243 55th Street, Downers Grove, IL 60515
Local realty services provided by:Better Homes and Gardens Real Estate Connections
243 55th Street,Downers Grove, IL 60515
$350,000
- 4 Beds
- 2 Baths
- 1,560 sq. ft.
- Single family
- Active
Upcoming open houses
- Sat, Oct 1101:00 pm - 03:00 pm
Listed by:samantha schroeder
Office:@properties christie's international real estate
MLS#:12455300
Source:MLSNI
Price summary
- Price:$350,000
- Price per sq. ft.:$224.36
About this home
**Highest & Best Due By 5:00pm On Monday, October 13th** Located only 0.6 miles to the Burlington Metra, this roomy and solid ranch with 2,560 SF of total living space sits on a large 77x187 lot set back from the street providing privacy. Gorgeous hardwood floors were just refinished in the living room, dining room and all three bedrooms (Sept 2025). New interior paint (Sept 2025), newer roof (less than 10 years old), new dryer (2024), newer electrical panel and newer hot water heater. Featuring a generous addition including a 21x15 family room with a wood burning fireplace and Pella sliding glass doors to an open deck and spacious backyard, a mud room and a half bath. Don't miss the spacious foyer with large coat closet and the partially finished basement with a fourth bedroom, large rec room, workshop and spacious laundry room. Bring your cosmetic eye to the kitchen which already has granite countertops, a stainless steel range and dishwasher and white cabinetry. The extra parking pad with room to turn around in the driveway is a huge plus as well as the extra deep 2.5 car garage. Welcome Home! Estate Sale - Sold AS IS.
Contact an agent
Home facts
- Year built:1957
- Listing ID #:12455300
- Added:1 day(s) ago
- Updated:October 11, 2025 at 03:44 PM
Rooms and interior
- Bedrooms:4
- Total bathrooms:2
- Full bathrooms:1
- Half bathrooms:1
- Living area:1,560 sq. ft.
Heating and cooling
- Cooling:Central Air
- Heating:Forced Air, Natural Gas
Structure and exterior
- Roof:Asphalt
- Year built:1957
- Building area:1,560 sq. ft.
- Lot area:0.3 Acres
Schools
- High school:South High School
- Middle school:O Neill Middle School
- Elementary school:Fairmount Elementary School
Utilities
- Water:Lake Michigan, Public
- Sewer:Public Sewer
Finances and disclosures
- Price:$350,000
- Price per sq. ft.:$224.36
- Tax amount:$5,819 (2024)
New listings near 243 55th Street
- New
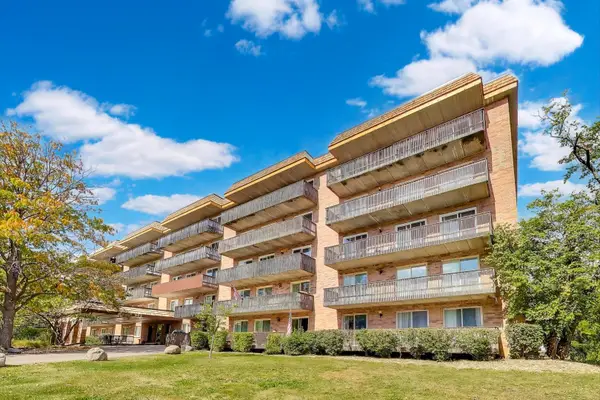 $225,000Active2 beds 2 baths1,088 sq. ft.
$225,000Active2 beds 2 baths1,088 sq. ft.502 Redondo Drive #205, Downers Grove, IL 60516
MLS# 12492295Listed by: @PROPERTIES CHRISTIE'S INTERNATIONAL REAL ESTATE - New
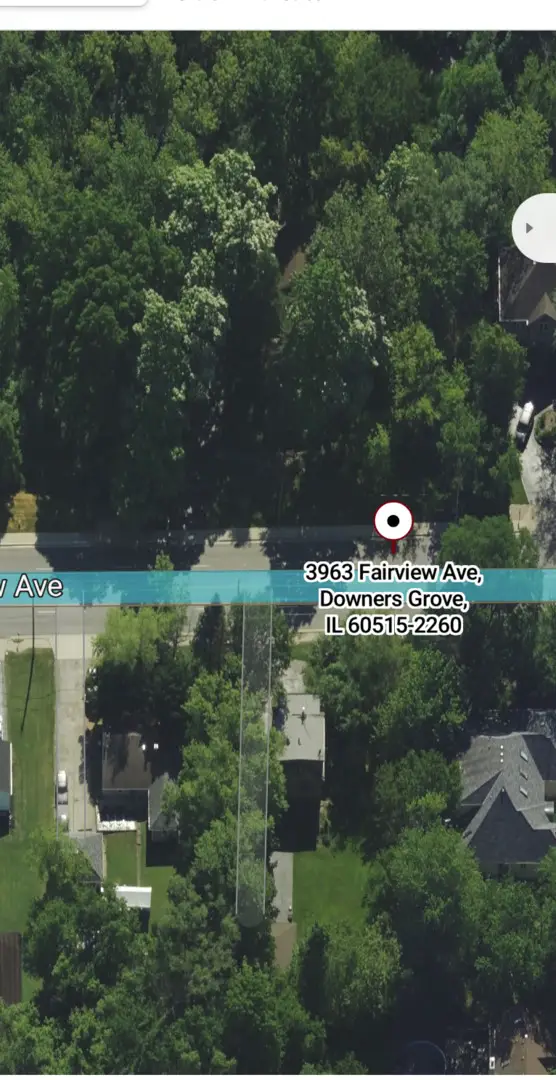 $274,900Active0 Acres
$274,900Active0 Acres3963 Fairview Avenue, Downers Grove, IL 60515
MLS# 12491311Listed by: @PROPERTIES CHRISTIE'S INTERNATIONAL REAL ESTATE - Open Sat, 1 to 3pmNew
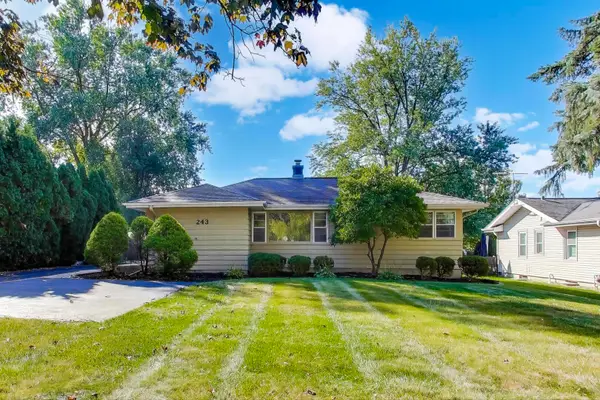 $350,000Active4 beds 2 baths1,560 sq. ft.
$350,000Active4 beds 2 baths1,560 sq. ft.243 55th Street, Downers Grove, IL 60515
MLS# 12455300Listed by: @PROPERTIES CHRISTIE'S INTERNATIONAL REAL ESTATE - New
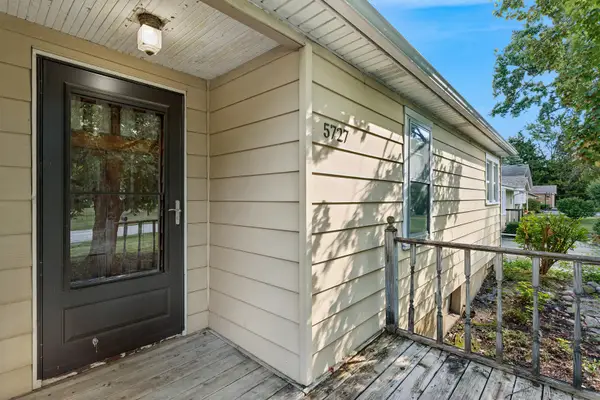 $315,000Active2 beds 1 baths1,180 sq. ft.
$315,000Active2 beds 1 baths1,180 sq. ft.5727 Woodward Avenue, Downers Grove, IL 60516
MLS# 12485942Listed by: BAIRD & WARNER - Open Sat, 12 to 2pmNew
 $1,385,000Active4 beds 4 baths3,728 sq. ft.
$1,385,000Active4 beds 4 baths3,728 sq. ft.5134 Elmwood Avenue, Downers Grove, IL 60515
MLS# 12477253Listed by: BERKSHIRE HATHAWAY HOMESERVICES CHICAGO - New
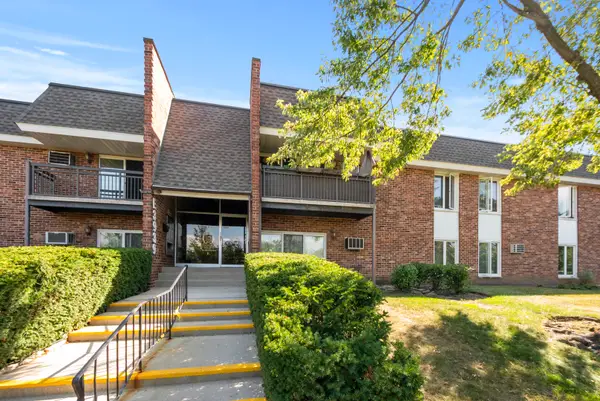 $179,000Active1 beds 1 baths875 sq. ft.
$179,000Active1 beds 1 baths875 sq. ft.3939 Saratoga Avenue #E-214, Downers Grove, IL 60515
MLS# 12491239Listed by: @PROPERTIES CHRISTIE'S INTERNATIONAL REAL ESTATE - Open Sun, 1 to 3pmNew
 $899,000Active5 beds 6 baths3,244 sq. ft.
$899,000Active5 beds 6 baths3,244 sq. ft.1101 Barberry Court, Downers Grove, IL 60515
MLS# 12460043Listed by: PLATINUM PARTNERS REALTORS - New
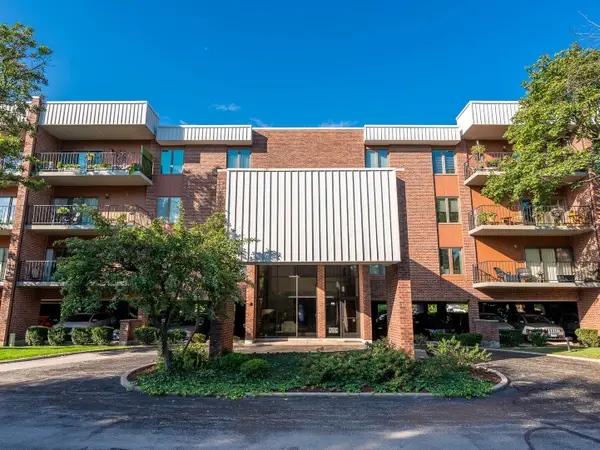 $239,900Active2 beds 2 baths1,131 sq. ft.
$239,900Active2 beds 2 baths1,131 sq. ft.6545 Main Street #408, Downers Grove, IL 60516
MLS# 12491494Listed by: GRANDVIEW REALTY LLC - Open Sat, 11:30am to 1:30pmNew
 $599,999Active3 beds 3 baths1,878 sq. ft.
$599,999Active3 beds 3 baths1,878 sq. ft.5509 Aspen Avenue #6, Downers Grove, IL 60515
MLS# 12486187Listed by: CIRAFICI REAL ESTATE - Open Sat, 12 to 2pmNew
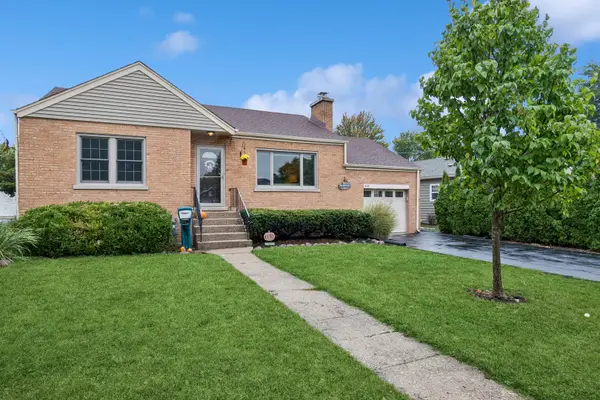 $425,000Active3 beds 2 baths884 sq. ft.
$425,000Active3 beds 2 baths884 sq. ft.406 Lincoln Avenue, Downers Grove, IL 60515
MLS# 12481941Listed by: BAIRD & WARNER
