4221 Saratoga Avenue Se #101A, Downers Grove, IL 60515
Local realty services provided by:Better Homes and Gardens Real Estate Connections
4221 Saratoga Avenue Se #101A,Downers Grove, IL 60515
$215,000
- 2 Beds
- 2 Baths
- 1,118 sq. ft.
- Condominium
- Active
Listed by:debbie rago
Office:keller williams experience
MLS#:12458620
Source:MLSNI
Price summary
- Price:$215,000
- Price per sq. ft.:$192.31
- Monthly HOA dues:$596
About this home
***MULTIPLE OFFERS RECEIVED..PLEASE SUBMIT YOUR FINAL & BEST OFFER BY 5:00PM TUESDAY, SEPT. 2ND***Rarely available 1st floor corner unit in the highly sought-after Westbrook South Condominiums! This spacious, open concept 2 bed, 2 bath home features a stunning stone wood-burning fireplace, ideal for cozy evenings. The wide open kitchen offers ample cabinet space and includes all appliances. Enjoy the ease and comfort of underground heated garage parking and step right outside your unit to access the fabulous pool and cabana-true resort-style living in the suburbs! Laundry room w/newer washers, dryers & key code system. Heated, underground garage w/fresh paint & newly epoxied floors. Large storage space. New exercise room w/top of the line equipment. Pool table in basement game room. Party room perfect for entertaining. Secured building with key fob entry. The location is unbeatable-just 1.2 miles to vibrant Downtown Downers Grove, and mere steps to Jewel, Starbucks, restaurants, banks, and more. Whether you're looking to relax or entertain, this home offers the perfect blend of comfort and convenience. Don't miss your chance to own this exceptional condo in one of Downers Grove's most desirable communities!
Contact an agent
Home facts
- Year built:1971
- Listing ID #:12458620
- Added:3 day(s) ago
- Updated:September 02, 2025 at 10:54 AM
Rooms and interior
- Bedrooms:2
- Total bathrooms:2
- Full bathrooms:2
- Living area:1,118 sq. ft.
Heating and cooling
- Heating:Baseboard, Steam
Structure and exterior
- Year built:1971
- Building area:1,118 sq. ft.
Schools
- High school:North High School
- Middle school:Herrick Middle School
- Elementary school:Highland Elementary School
Utilities
- Water:Lake Michigan
- Sewer:Public Sewer
Finances and disclosures
- Price:$215,000
- Price per sq. ft.:$192.31
- Tax amount:$2,202 (2024)
New listings near 4221 Saratoga Avenue Se #101A
- New
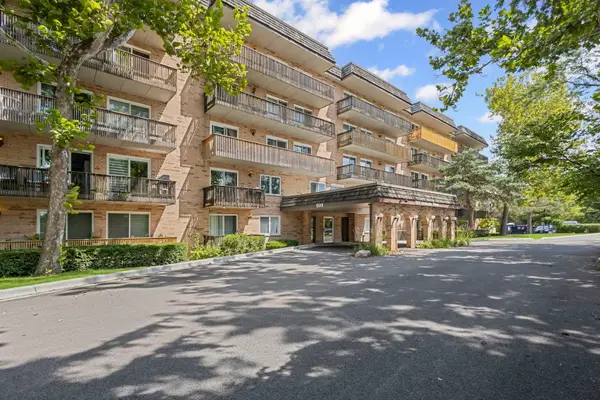 $300,000Active2 beds 2 baths1,200 sq. ft.
$300,000Active2 beds 2 baths1,200 sq. ft.505 Redondo Drive #308, Downers Grove, IL 60516
MLS# 12456462Listed by: LPT REALTY - New
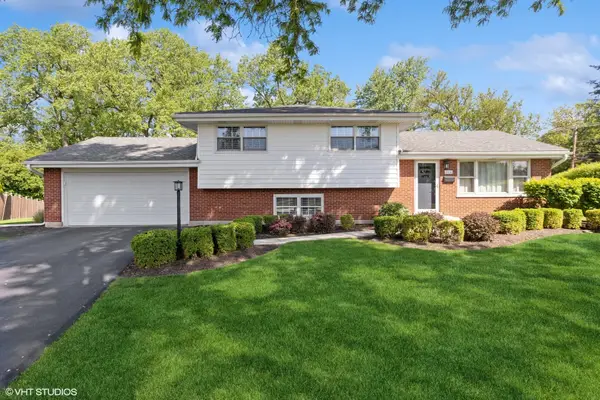 $547,000Active3 beds 2 baths1,258 sq. ft.
$547,000Active3 beds 2 baths1,258 sq. ft.5518 Wilcox Avenue, Downers Grove, IL 60516
MLS# 12457553Listed by: @PROPERTIES CHRISTIE'S INTERNATIONAL REAL ESTATE 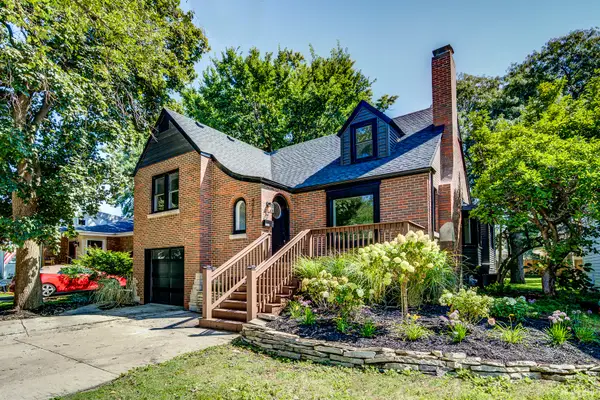 $674,999Pending3 beds 2 baths1,900 sq. ft.
$674,999Pending3 beds 2 baths1,900 sq. ft.4927 Bryan Place, Downers Grove, IL 60515
MLS# 12458801Listed by: HOMESMART REALTY GROUP- New
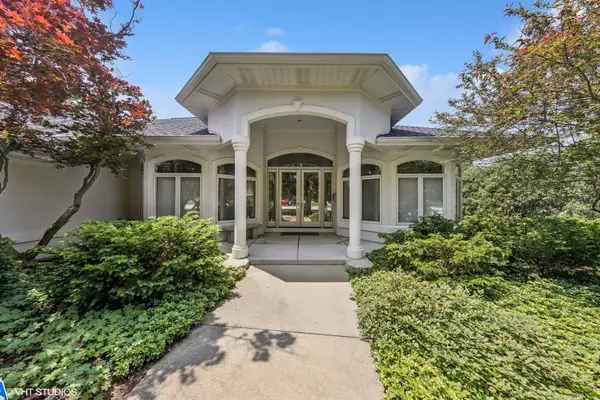 $1,200,000Active3 beds 3 baths3,091 sq. ft.
$1,200,000Active3 beds 3 baths3,091 sq. ft.5828 Webster Street, Downers Grove, IL 60516
MLS# 12424120Listed by: @PROPERTIES CHRISTIE'S INTERNATIONAL REAL ESTATE - New
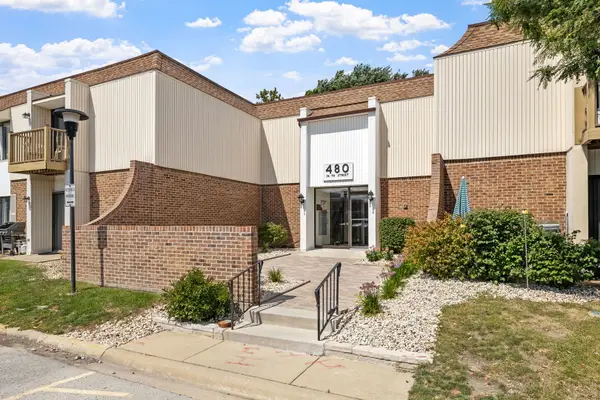 $250,000Active2 beds 2 baths986 sq. ft.
$250,000Active2 beds 2 baths986 sq. ft.480 74th Street #105, Downers Grove, IL 60516
MLS# 12453671Listed by: BAIRD & WARNER - New
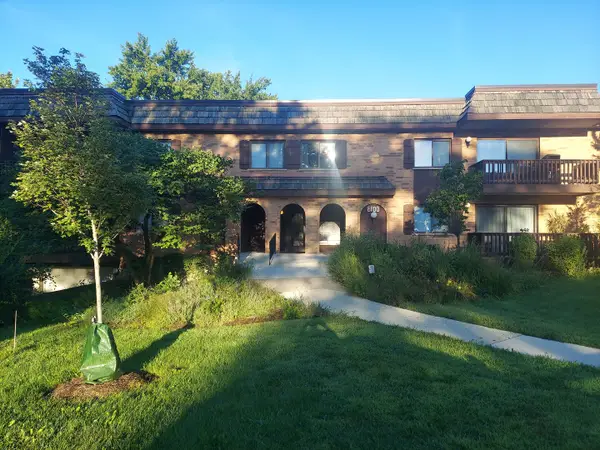 $240,000Active2 beds 2 baths1,041 sq. ft.
$240,000Active2 beds 2 baths1,041 sq. ft.8100 Woodglen Lane #204, Downers Grove, IL 60516
MLS# 12458502Listed by: OPTION PREMIER LLC - New
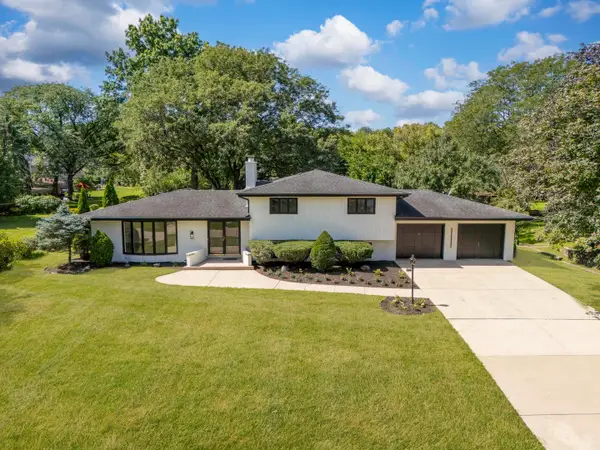 $679,999Active4 beds 3 baths2,662 sq. ft.
$679,999Active4 beds 3 baths2,662 sq. ft.8620 Washington Street, Downers Grove, IL 60516
MLS# 12457922Listed by: AVENUE PROPERTIES CHICAGO - New
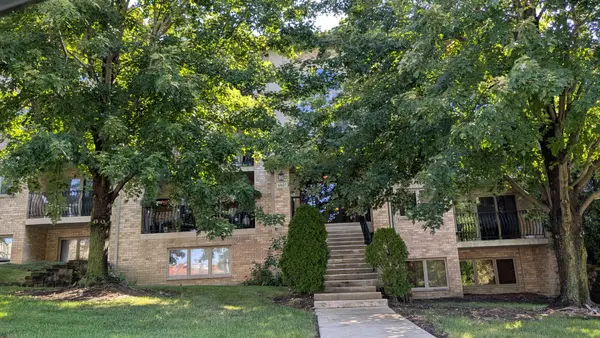 $320,000Active2 beds 3 baths1,728 sq. ft.
$320,000Active2 beds 3 baths1,728 sq. ft.4407 Pershing Avenue #1S, Downers Grove, IL 60515
MLS# 12455336Listed by: CHARLES RUTENBERG REALTY OF IL - New
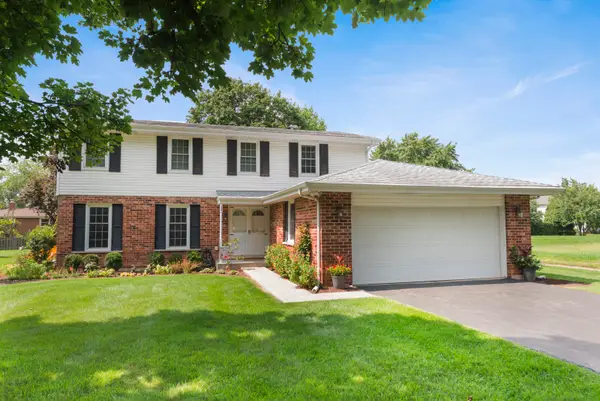 $615,000Active4 beds 3 baths2,132 sq. ft.
$615,000Active4 beds 3 baths2,132 sq. ft.7704 Queens Court, Downers Grove, IL 60516
MLS# 12451155Listed by: KELLER WILLIAMS EXPERIENCE
