4407 Pershing Avenue #1S, Downers Grove, IL 60515
Local realty services provided by:Better Homes and Gardens Real Estate Star Homes
4407 Pershing Avenue #1S,Downers Grove, IL 60515
$320,000
- 2 Beds
- 3 Baths
- 1,728 sq. ft.
- Condominium
- Active
Listed by:isabel wolf
Office:charles rutenberg realty of il
MLS#:12455336
Source:MLSNI
Price summary
- Price:$320,000
- Price per sq. ft.:$185.19
- Monthly HOA dues:$330
About this home
Come see this spacious, over 1700 sf, 2-bedroom, 2.5-bath first-floor condo with a finished basement. The open-concept main living area with beautiful hardwood floors is perfect for entertaining. Enjoy a cup of coffee on the sunny balcony! The carpeted primary suite offers a walk-in closet and private full bath. Enjoy the convenience of in-unit laundry with sink. The large finished carpeted lower level features English windows, a cozy gas fireplace, a half bath, and plenty of room for relaxing or entertaining. Additional highlights include a one-car garage with extra storage, plus ample guest parking. Ideally located near major highways, this move-in ready home offers low-maintenance living-perfect for anyone with a busy lifestyle who still wants comfort and style.
Contact an agent
Home facts
- Year built:2003
- Listing ID #:12455336
- Added:4 day(s) ago
- Updated:September 02, 2025 at 10:54 AM
Rooms and interior
- Bedrooms:2
- Total bathrooms:3
- Full bathrooms:2
- Half bathrooms:1
- Living area:1,728 sq. ft.
Heating and cooling
- Cooling:Central Air
- Heating:Forced Air, Natural Gas
Structure and exterior
- Roof:Asphalt
- Year built:2003
- Building area:1,728 sq. ft.
Schools
- High school:North High School
- Middle school:Herrick Middle School
- Elementary school:Henry Puffer Elementary School
Utilities
- Water:Public
- Sewer:Public Sewer
Finances and disclosures
- Price:$320,000
- Price per sq. ft.:$185.19
- Tax amount:$3,978 (2024)
New listings near 4407 Pershing Avenue #1S
- New
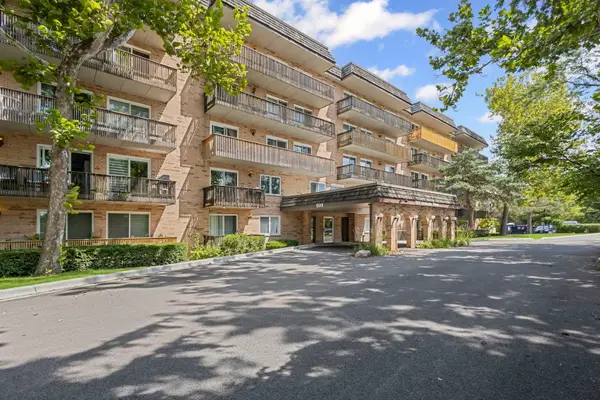 $300,000Active2 beds 2 baths1,200 sq. ft.
$300,000Active2 beds 2 baths1,200 sq. ft.505 Redondo Drive #308, Downers Grove, IL 60516
MLS# 12456462Listed by: LPT REALTY - New
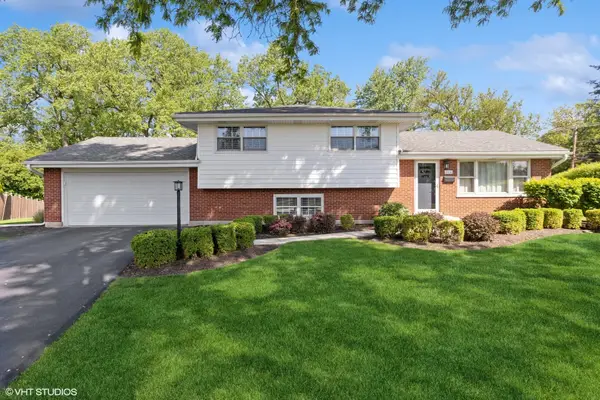 $547,000Active3 beds 2 baths1,258 sq. ft.
$547,000Active3 beds 2 baths1,258 sq. ft.5518 Wilcox Avenue, Downers Grove, IL 60516
MLS# 12457553Listed by: @PROPERTIES CHRISTIE'S INTERNATIONAL REAL ESTATE 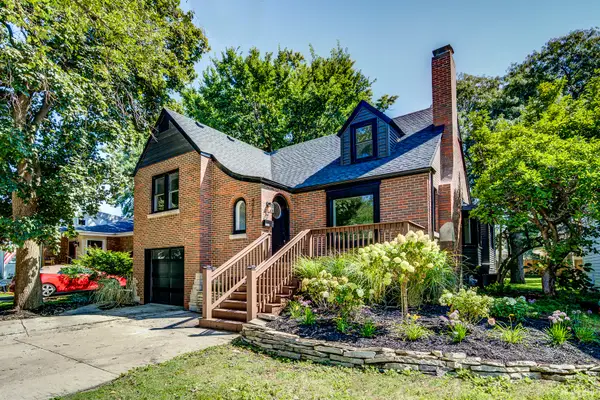 $674,999Pending3 beds 2 baths1,900 sq. ft.
$674,999Pending3 beds 2 baths1,900 sq. ft.4927 Bryan Place, Downers Grove, IL 60515
MLS# 12458801Listed by: HOMESMART REALTY GROUP- New
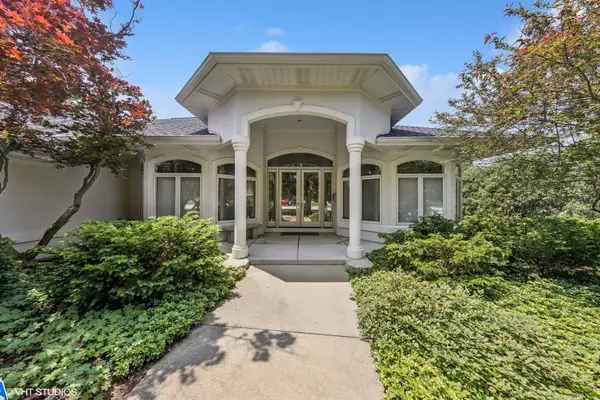 $1,200,000Active3 beds 3 baths3,091 sq. ft.
$1,200,000Active3 beds 3 baths3,091 sq. ft.5828 Webster Street, Downers Grove, IL 60516
MLS# 12424120Listed by: @PROPERTIES CHRISTIE'S INTERNATIONAL REAL ESTATE - New
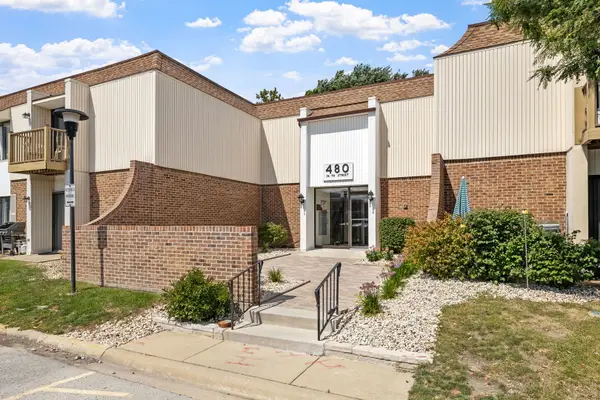 $250,000Active2 beds 2 baths986 sq. ft.
$250,000Active2 beds 2 baths986 sq. ft.480 74th Street #105, Downers Grove, IL 60516
MLS# 12453671Listed by: BAIRD & WARNER - New
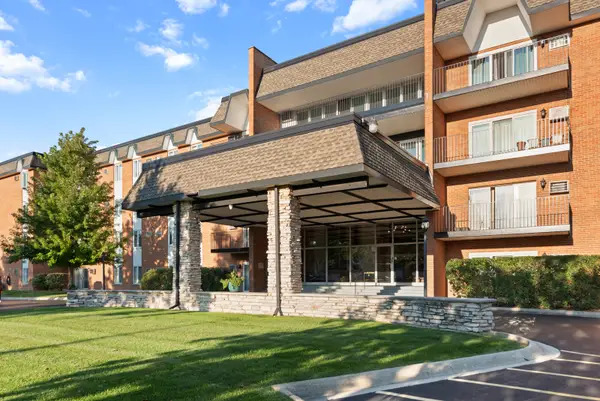 $215,000Active2 beds 2 baths1,118 sq. ft.
$215,000Active2 beds 2 baths1,118 sq. ft.4221 Saratoga Avenue Se #101A, Downers Grove, IL 60515
MLS# 12458620Listed by: KELLER WILLIAMS EXPERIENCE - New
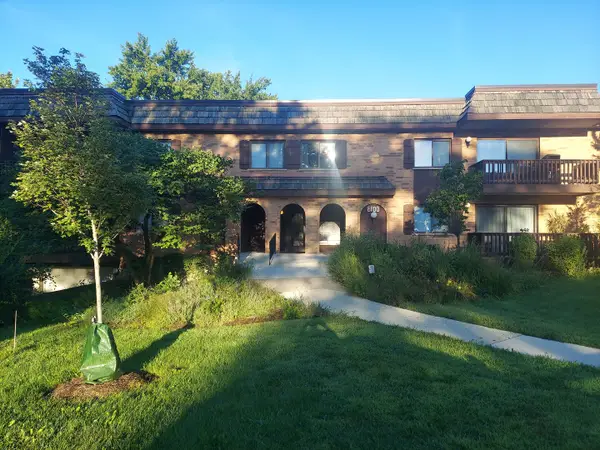 $240,000Active2 beds 2 baths1,041 sq. ft.
$240,000Active2 beds 2 baths1,041 sq. ft.8100 Woodglen Lane #204, Downers Grove, IL 60516
MLS# 12458502Listed by: OPTION PREMIER LLC - New
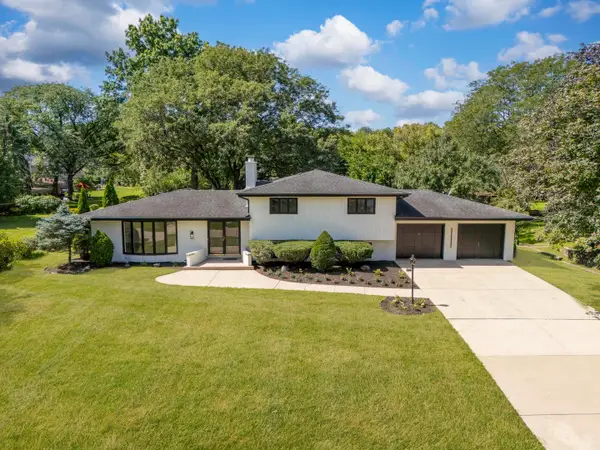 $679,999Active4 beds 3 baths2,662 sq. ft.
$679,999Active4 beds 3 baths2,662 sq. ft.8620 Washington Street, Downers Grove, IL 60516
MLS# 12457922Listed by: AVENUE PROPERTIES CHICAGO - New
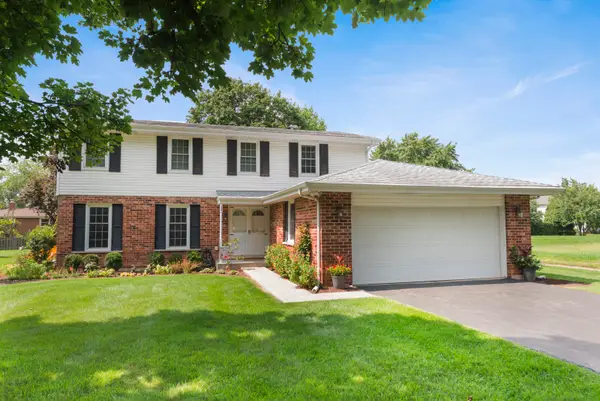 $615,000Active4 beds 3 baths2,132 sq. ft.
$615,000Active4 beds 3 baths2,132 sq. ft.7704 Queens Court, Downers Grove, IL 60516
MLS# 12451155Listed by: KELLER WILLIAMS EXPERIENCE
