4116 E 13th Road, Earlville, IL 60518
Local realty services provided by:Better Homes and Gardens Real Estate Connections
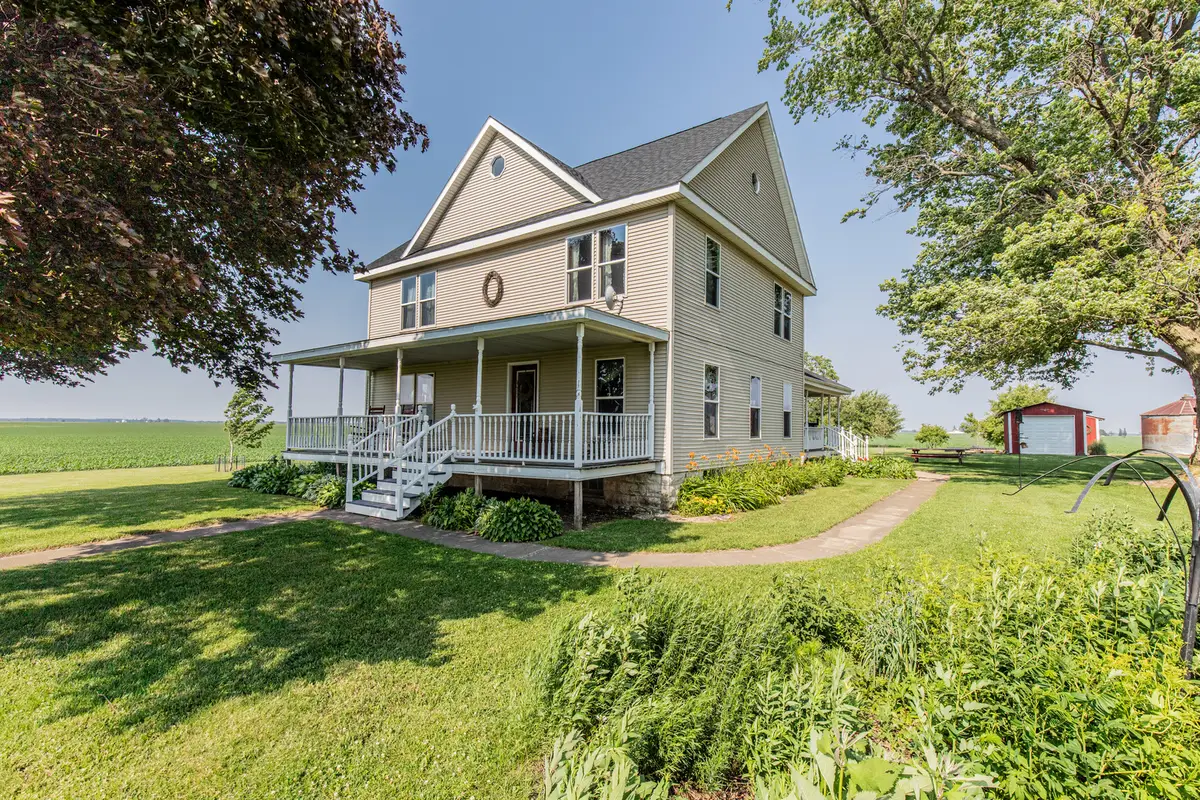
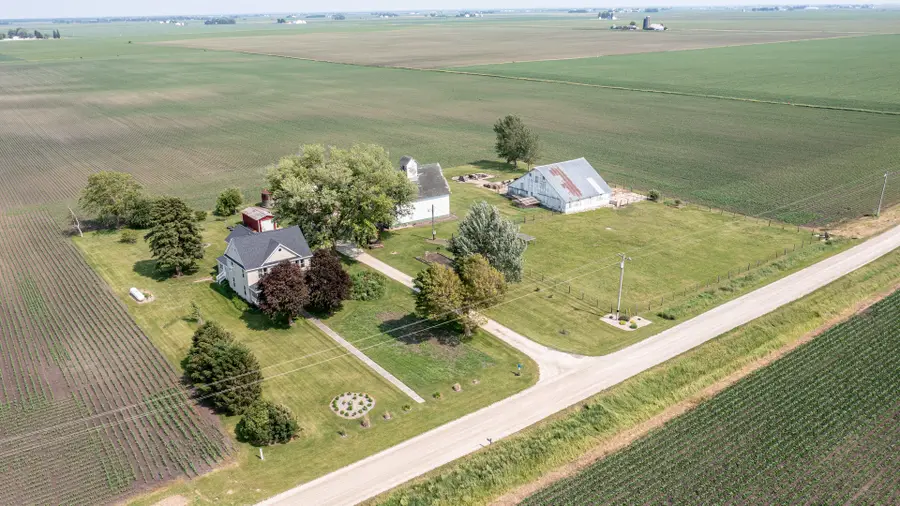

4116 E 13th Road,Earlville, IL 60518
$360,000
- 4 Beds
- 3 Baths
- 2,800 sq. ft.
- Single family
- Pending
Listed by:lauren smith
Office:landmark realty of illinois llc.
MLS#:12395185
Source:MLSNI
Price summary
- Price:$360,000
- Price per sq. ft.:$128.57
About this home
Come enjoy abundant space and charm at this 4 bedroom, 2.5 bath farmhouse on 3 acres in Earlville. The home, built in 1915, has been rehabbed over the past 15 years, and now has updated vinyl windows, blown-in insulation, remodeled bathrooms, new electric panel (2021), new roof in 2022, and many other thoughtful details. On the main floor are many rooms for relaxing and gathering, a laundry room, a mudroom with ample storage, half bath, and lovely woodwork and built-in cabinets. The kitchen has a new farm sink and butcher block countertops, space for an island/table, and a large pantry. The second floor has 3 bedrooms that share a full bathroom, a bonus room, and a primary bedroom with a private, freshly remodeled bathroom (2023) and large walk-in closet. An interior stair leads to a full, unfinished attic with octagonal windows. The basement is also full and unfinished with lots of room for storage, and there's a crawl space under the kitchen. Step outside to enjoy a vegetable garden, fruit trees, prairie garden, and Monarch waystation. There are 3 outbuildings: barn with chicken coop, animal pens, and 1/2 acre fenced pasture; corn crib; and 1-car detached garage/shop that's insulated and heated and has a 220 amp outlet. 2 working hydrants at barn and 1 at garden. Zoned Ag. Schedule your showing today!
Contact an agent
Home facts
- Year built:1915
- Listing Id #:12395185
- Added:43 day(s) ago
- Updated:July 20, 2025 at 07:43 AM
Rooms and interior
- Bedrooms:4
- Total bathrooms:3
- Full bathrooms:2
- Half bathrooms:1
- Living area:2,800 sq. ft.
Heating and cooling
- Heating:Propane
Structure and exterior
- Roof:Asphalt
- Year built:1915
- Building area:2,800 sq. ft.
- Lot area:2.98 Acres
Finances and disclosures
- Price:$360,000
- Price per sq. ft.:$128.57
- Tax amount:$2,848 (2024)
New listings near 4116 E 13th Road
- New
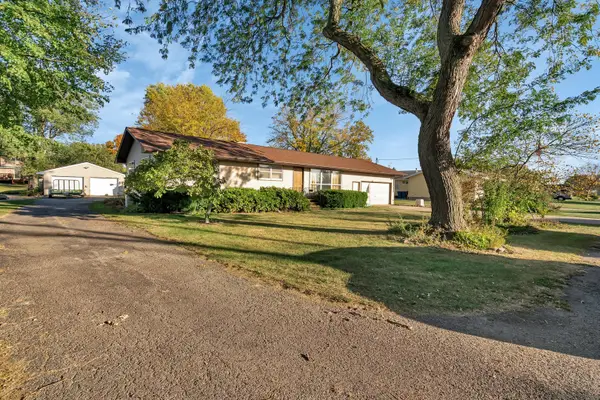 $299,900Active4 beds 3 baths1,928 sq. ft.
$299,900Active4 beds 3 baths1,928 sq. ft.515 4th Street, Earlville, IL 60518
MLS# 12431130Listed by: LEGACY REALTY LATTA YOUNG 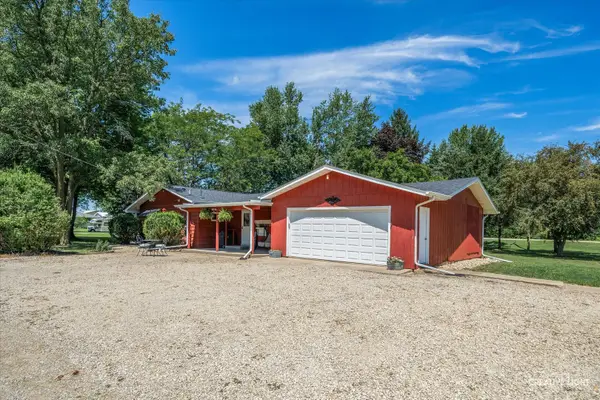 $282,900Pending4 beds 2 baths1,730 sq. ft.
$282,900Pending4 beds 2 baths1,730 sq. ft.400 Water Street, Earlville, IL 60518
MLS# 12424759Listed by: SWANSON REAL ESTATE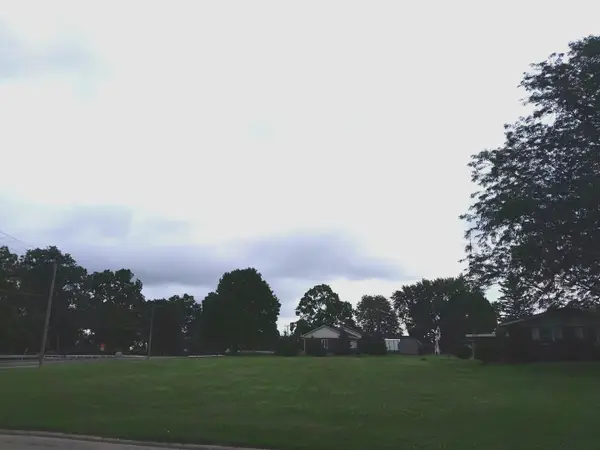 $18,500Active0 Acres
$18,500Active0 Acres615 E Union Street, Earlville, IL 60518
MLS# 12423165Listed by: MCCONVILLE REALTY AND AUCTIONEERING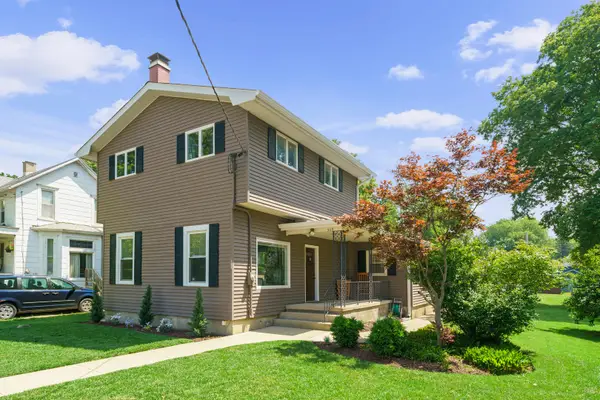 $315,000Active3 beds 2 baths2,014 sq. ft.
$315,000Active3 beds 2 baths2,014 sq. ft.509 Stilson Street, Earlville, IL 60518
MLS# 12422661Listed by: COLDWELL BANKER REAL ESTATE GROUP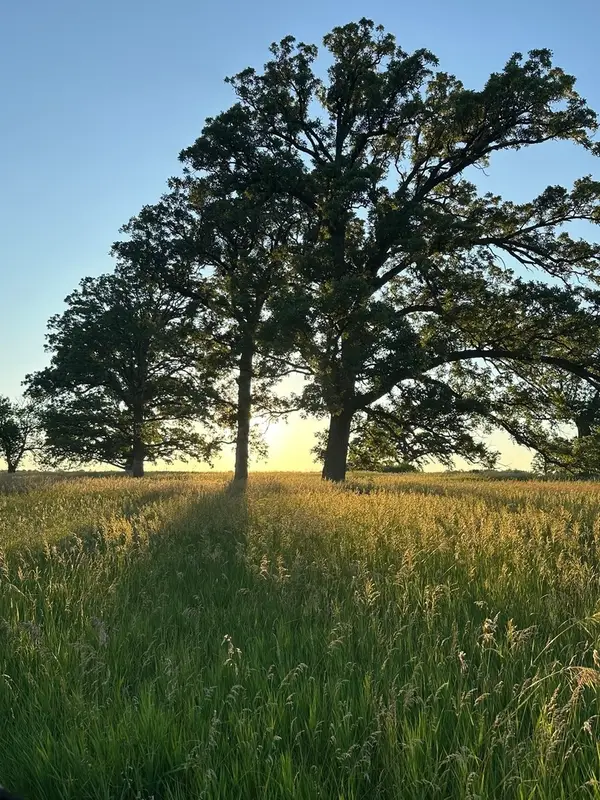 $184,000Active6.97 Acres
$184,000Active6.97 Acres3548 S Paw Paw Road, Earlville, IL 60518
MLS# 12420289Listed by: COLDWELL BANKER REAL ESTATE GROUP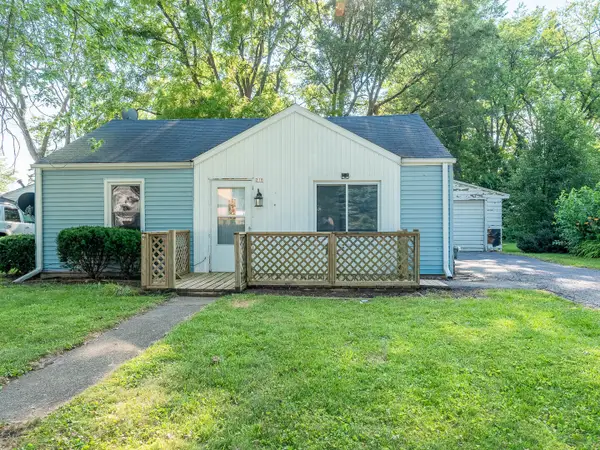 $99,900Pending2 beds 1 baths775 sq. ft.
$99,900Pending2 beds 1 baths775 sq. ft.218 Chestnut Street, Earlville, IL 60518
MLS# 12409453Listed by: GRANDVIEW REALTY, LLC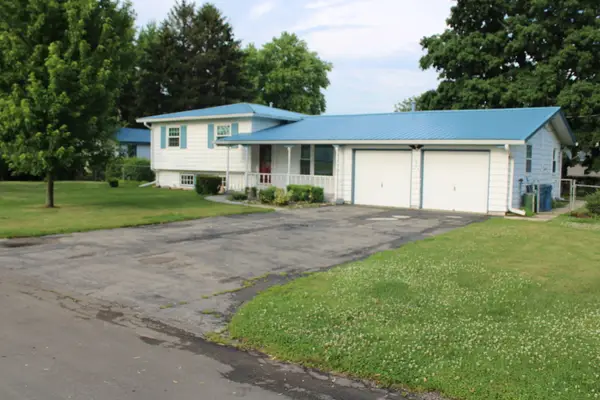 $239,000Pending3 beds 2 baths1,360 sq. ft.
$239,000Pending3 beds 2 baths1,360 sq. ft.819 S West Street, Earlville, IL 60518
MLS# 12403938Listed by: KETTLEY & CO. INC. - SANDWICH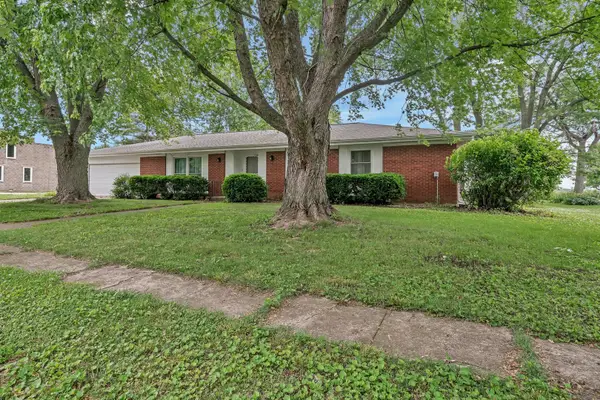 $244,500Pending3 beds 2 baths1,739 sq. ft.
$244,500Pending3 beds 2 baths1,739 sq. ft.1635 N 4012th Road, Earlville, IL 60518
MLS# 12389312Listed by: CENTURY 21 COLEMAN-HORNSBY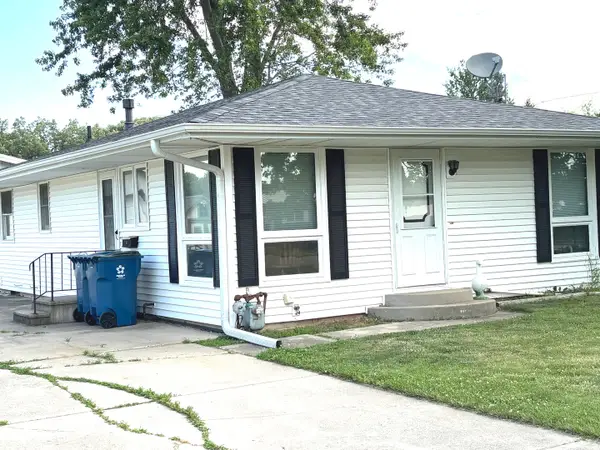 $249,900Active3 beds 2 baths1,008 sq. ft.
$249,900Active3 beds 2 baths1,008 sq. ft.312 Water Street, Earlville, IL 60518
MLS# 12401571Listed by: TOWN & COUNTRY REALTY SALES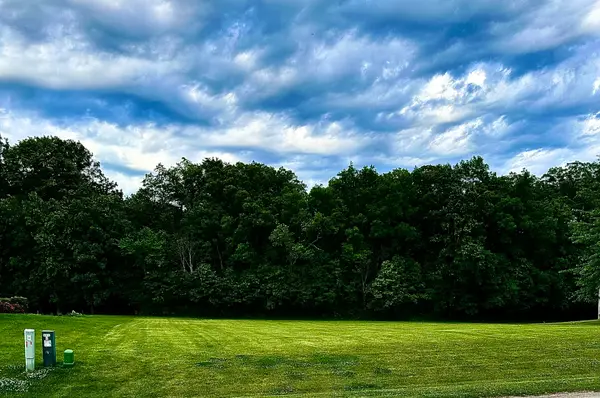 $35,000Active0 Acres
$35,000Active0 Acres0 E 1369th Road, Earlville, IL 60518
MLS# 12399849Listed by: FOX VALLEY REAL ESTATE
