1000 Broadmoor Drive, Elgin, IL 60124
Local realty services provided by:Better Homes and Gardens Real Estate Star Homes
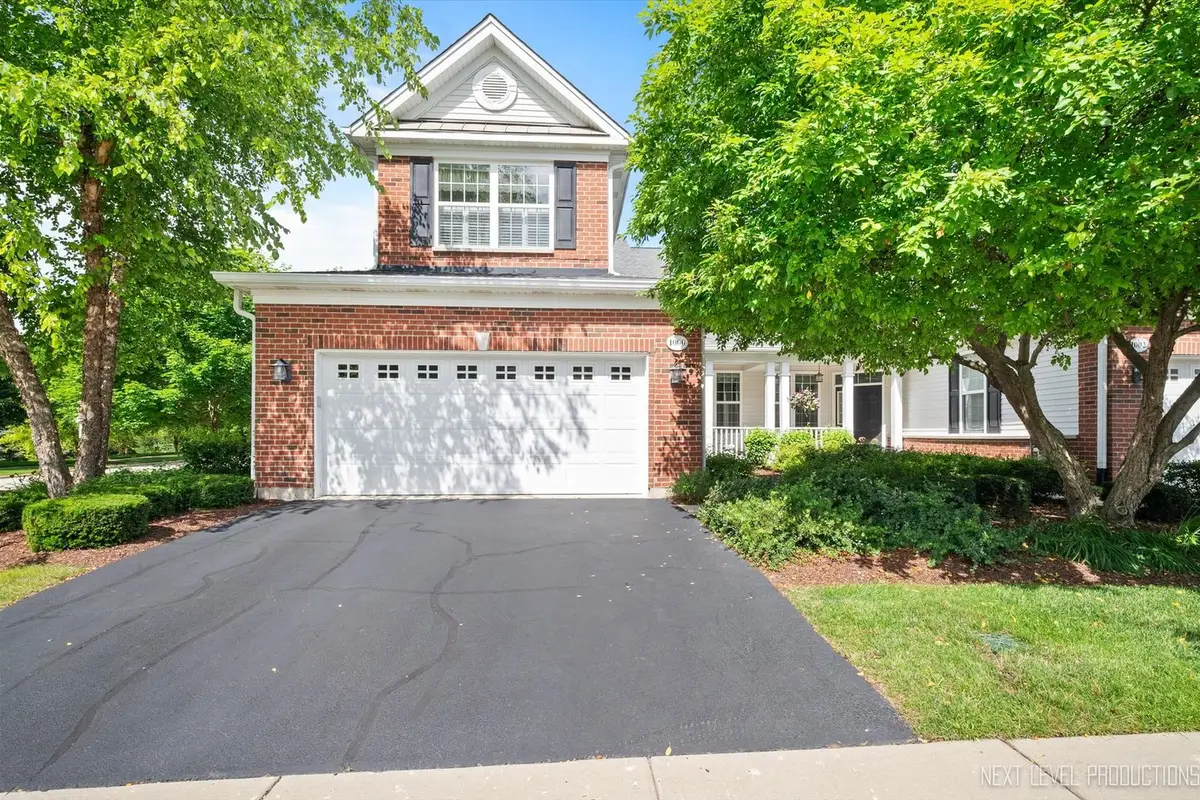

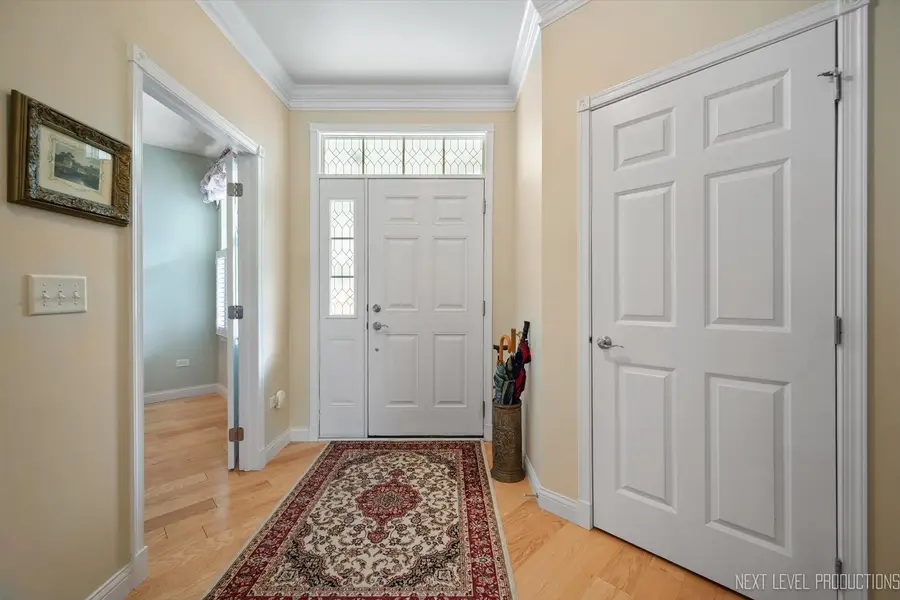
1000 Broadmoor Drive,Elgin, IL 60124
$479,000
- 3 Beds
- 3 Baths
- 2,700 sq. ft.
- Townhouse
- Pending
Listed by:brian henry
Office:re/max excels
MLS#:12424084
Source:MLSNI
Price summary
- Price:$479,000
- Price per sq. ft.:$177.41
- Monthly HOA dues:$277
About this home
BE PREPARED TO BE IMPRESSED WHEN YOU VIEW THIS IMMACULATE EXPANDED MILBROOKE MODEL IN ONE OF THE CHICAGO AREA'S MOST POPULAR 55+ COMMUNITIES! This end unit offers a bright and spacious open floor plan. Three bedrooms (including primary and 2nd on first floor), and three full baths make this home perfect for everyday living and entertaining overnight guests. Beautiful hickory hardwood floors on the main level. Updated kitchen with quartz counters, Samsung glass-panel appliances, 42" cabinets, pull-out drawers, ceramic backsplash and closet pantry. Eating area w/bay window, plantation shutters and window seat w/storage. Separate dining room w/bay window, chair rail and crown molding. Living room features dramatic vaulted ceiling, gas log fireplace and chair rail. Primary bedroom boasts custom tray ceiling, crown molding and walk-in closet. Primary bathroom has whirlpool tub and separate shower, quartz countertop and double bowl vanity. Family room, third bedroom suite w/walk-in closet and large storage room highlight the second floor. Attractive brick paver patio. Insulated garage w/additional lighting and storage cabinetry. HVAC new in 2024. Bowes Creek is definitely an "Active Adult Community" with clubhouse, exercise room, tennis/pickleball courts, swimming pool, nature/water areas and organized social activities. The Bowes Creek Country Club Golf Course and Johnny's Supper Club Restaurant add to the overall appeal of this special place to call home. Five minutes to Randall Road shopping and the Rakow Public Library.
Contact an agent
Home facts
- Year built:2010
- Listing Id #:12424084
- Added:24 day(s) ago
- Updated:August 14, 2025 at 10:42 PM
Rooms and interior
- Bedrooms:3
- Total bathrooms:3
- Full bathrooms:3
- Living area:2,700 sq. ft.
Heating and cooling
- Cooling:Central Air
- Heating:Forced Air, Natural Gas
Structure and exterior
- Roof:Asphalt
- Year built:2010
- Building area:2,700 sq. ft.
Utilities
- Water:Public
- Sewer:Public Sewer
Finances and disclosures
- Price:$479,000
- Price per sq. ft.:$177.41
- Tax amount:$8,139 (2024)
New listings near 1000 Broadmoor Drive
- Open Fri, 4:30 to 6:30pmNew
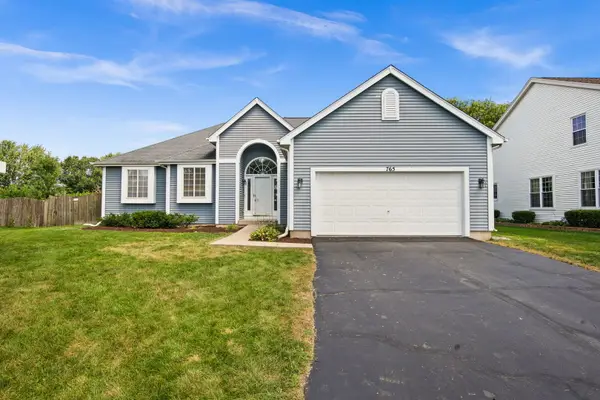 $375,000Active3 beds 2 baths1,661 sq. ft.
$375,000Active3 beds 2 baths1,661 sq. ft.765 Columbine Drive, Elgin, IL 60124
MLS# 12441594Listed by: ONE SOURCE REALTY - New
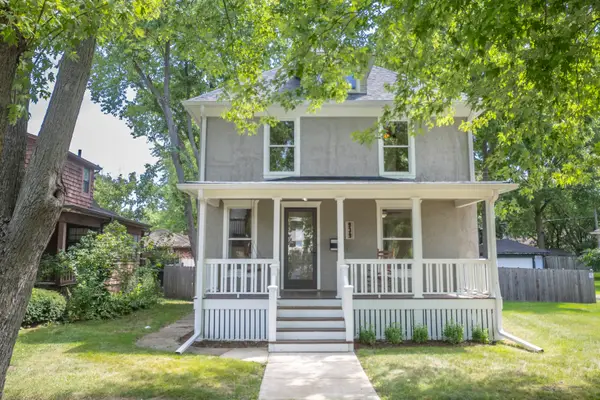 $310,000Active4 beds 1 baths1,300 sq. ft.
$310,000Active4 beds 1 baths1,300 sq. ft.939 Prospect Street, Elgin, IL 60120
MLS# 12419607Listed by: EPIC REAL ESTATE GROUP - Open Sat, 11am to 1pmNew
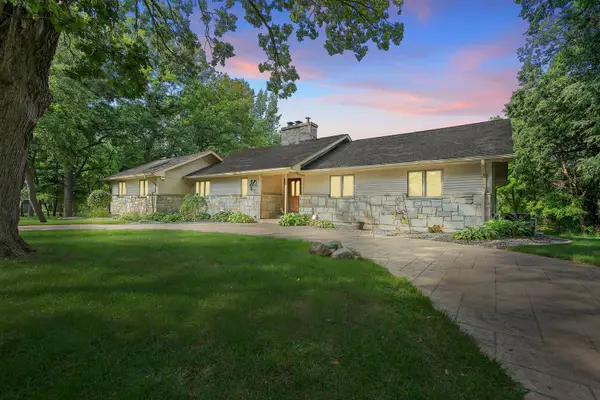 $839,000Active6 beds 7 baths4,400 sq. ft.
$839,000Active6 beds 7 baths4,400 sq. ft.39W526 Lori Lane, Elgin, IL 60124
MLS# 12441799Listed by: REDFIN CORPORATION - Open Sun, 1 to 3pmNew
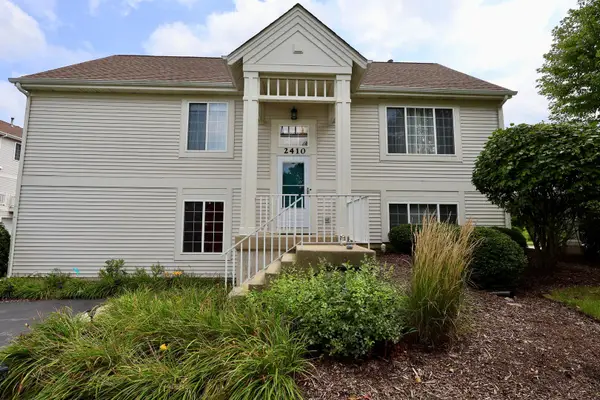 $300,000Active2 beds 2 baths1,875 sq. ft.
$300,000Active2 beds 2 baths1,875 sq. ft.2410 Daybreak Court, Elgin, IL 60123
MLS# 12444361Listed by: EPIQUE REALTY INC - New
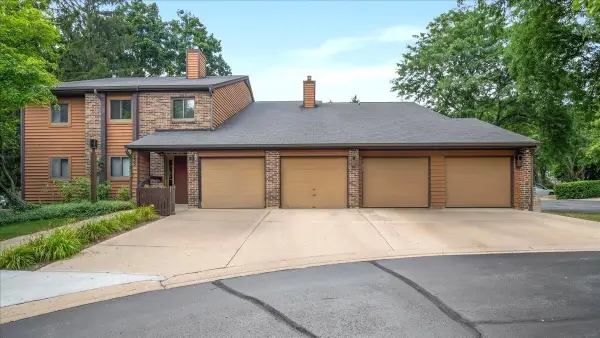 $235,000Active2 beds 1 baths1,100 sq. ft.
$235,000Active2 beds 1 baths1,100 sq. ft.635 Waverly Drive #C, Elgin, IL 60120
MLS# 12444602Listed by: RE/MAX ALL PRO - ST CHARLES - New
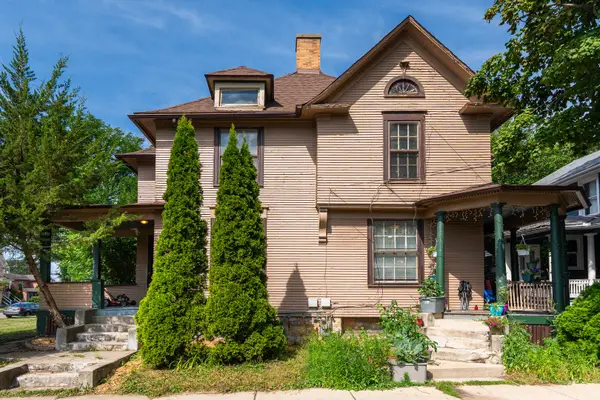 $389,500Active6 beds 4 baths
$389,500Active6 beds 4 baths356-358 N Spring Street, Elgin, IL 60120
MLS# 12445013Listed by: EXECUTIVE REALTY GROUP LLC - New
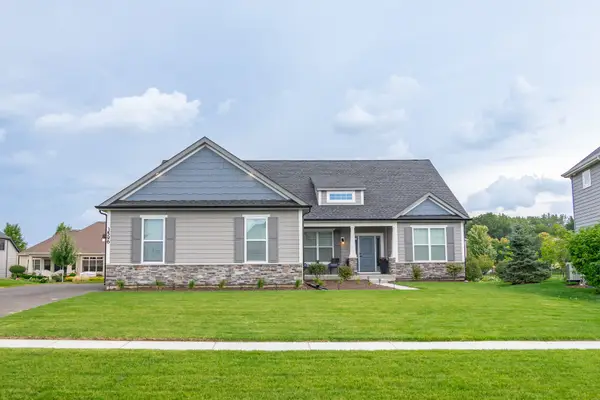 $577,990Active3 beds 2 baths2,009 sq. ft.
$577,990Active3 beds 2 baths2,009 sq. ft.Lot 278 Winding Hill Drive, Elgin, IL 60124
MLS# 12441165Listed by: HOME SELL FLAT LLC - New
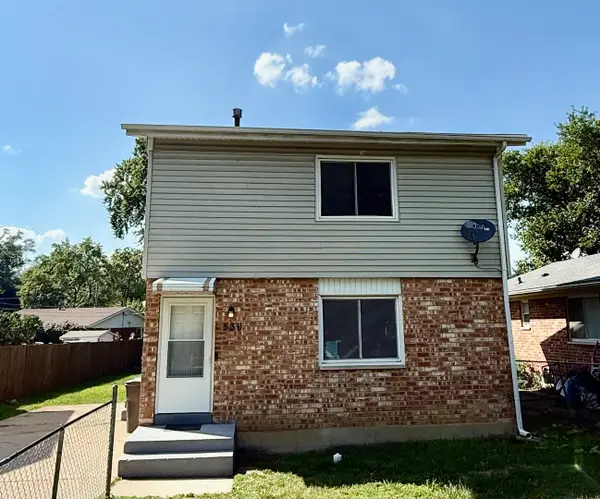 $305,000Active4 beds 2 baths1,100 sq. ft.
$305,000Active4 beds 2 baths1,100 sq. ft.536 Aller Avenue, Elgin, IL 60120
MLS# 12445779Listed by: OWN AND PROSPER COLLECTIVE LLC - New
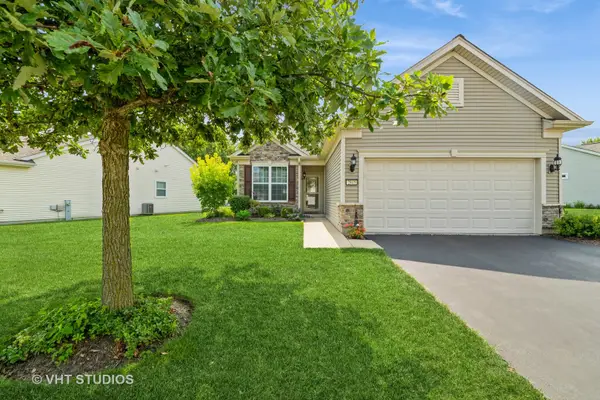 $359,900Active2 beds 2 baths1,425 sq. ft.
$359,900Active2 beds 2 baths1,425 sq. ft.2845 Edgewater Drive, Elgin, IL 60124
MLS# 12437685Listed by: BAIRD & WARNER - New
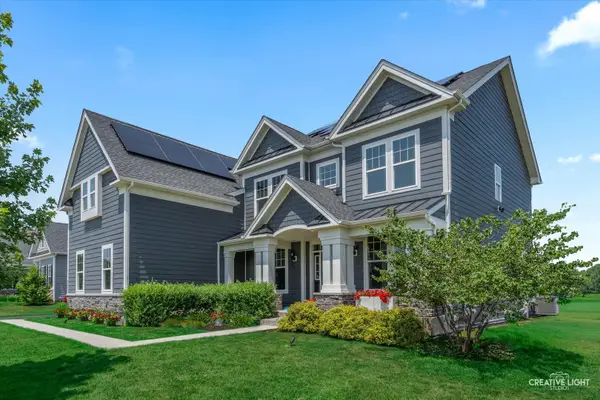 $875,000Active5 beds 4 baths4,893 sq. ft.
$875,000Active5 beds 4 baths4,893 sq. ft.3578 Doral Drive, Elgin, IL 60124
MLS# 12445543Listed by: LEGACY PROPERTIES, A SARAH LEONARD COMPANY, LLC

