1010 Hampshire Lane, Elgin, IL 60120
Local realty services provided by:Better Homes and Gardens Real Estate Star Homes
1010 Hampshire Lane,Elgin, IL 60120
$399,500
- 4 Beds
- 3 Baths
- 2,000 sq. ft.
- Single family
- Pending
Listed by:bree mckenzie
Office:engel & voelkers chicago north shore
MLS#:12370041
Source:MLSNI
Price summary
- Price:$399,500
- Price per sq. ft.:$199.75
- Monthly HOA dues:$20.75
About this home
Welcome to Cobbler's Crossing! The owner's added a full length front porch to the Hampton Model, the porch is surrounded by mature planting beds of roses and lilacs..a very relaxing and peaceful setting. 1010 has a wonderful flow with large rooms, big sunny windows, a breakfast room with a bay window and a family room with a wood burning fireplace. There is a large deck off the family overlooking the lush fenced in back yard, a great space for a grill and eating in the warm summer months. The kitchen is a cook's dream with custom cabinetry, a sunny window over the sink and tons of counter space! Upstairs are 4 spacious and sunny bedrooms, with a large Primary ensuite bedroom and huge walk-in closet. Save yourself some steps with the 2nd floor laundry. The large upstairs foyer is an added pleasure. The house is one of a few with a full basement, and an oversized attached two car garage..no more bringing groceries in while it's raining! You are tucked in Cobbler's Crossing away from sounds of traffic blocks away. Close to the pond and walking distance to Jewel/Osco. Selling "as is" with furniture. Also, Elgin qualifies for IDHA Federal Funding...a great plus!!
Contact an agent
Home facts
- Year built:1989
- Listing ID #:12370041
- Added:142 day(s) ago
- Updated:September 30, 2025 at 05:38 PM
Rooms and interior
- Bedrooms:4
- Total bathrooms:3
- Full bathrooms:2
- Half bathrooms:1
- Living area:2,000 sq. ft.
Heating and cooling
- Cooling:Central Air
- Heating:Natural Gas
Structure and exterior
- Roof:Asphalt
- Year built:1989
- Building area:2,000 sq. ft.
Schools
- High school:Elgin High School
Utilities
- Water:Lake Michigan, Public
- Sewer:Public Sewer
Finances and disclosures
- Price:$399,500
- Price per sq. ft.:$199.75
- Tax amount:$6,630 (2023)
New listings near 1010 Hampshire Lane
- New
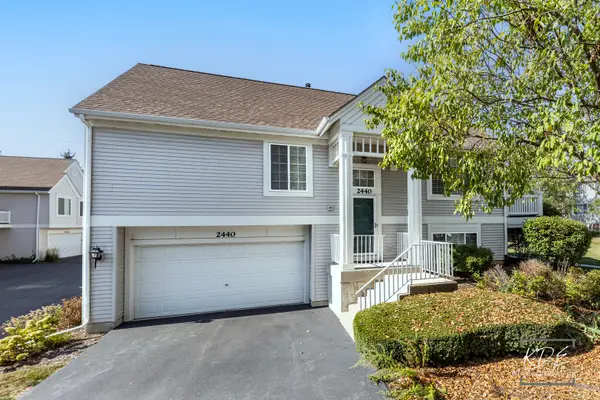 $304,900Active2 beds 2 baths1,700 sq. ft.
$304,900Active2 beds 2 baths1,700 sq. ft.2440 Daybreak Court, Elgin, IL 60123
MLS# 12436839Listed by: RE/MAX PROFESSIONALS SELECT - New
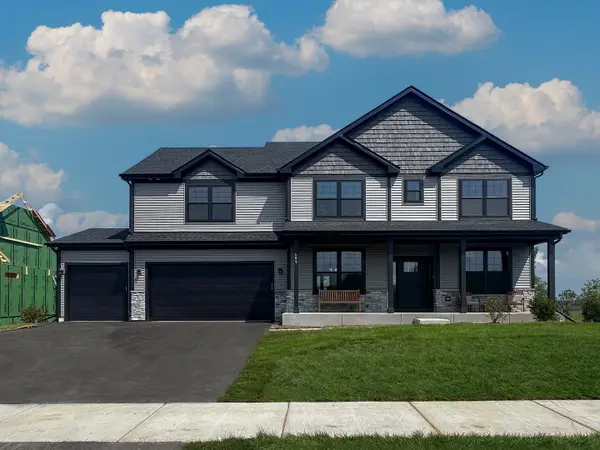 $738,080Active4 beds 3 baths2,995 sq. ft.
$738,080Active4 beds 3 baths2,995 sq. ft.636 Slate Run, Elgin, IL 60124
MLS# 12452985Listed by: HOME SELL FLAT LLC - New
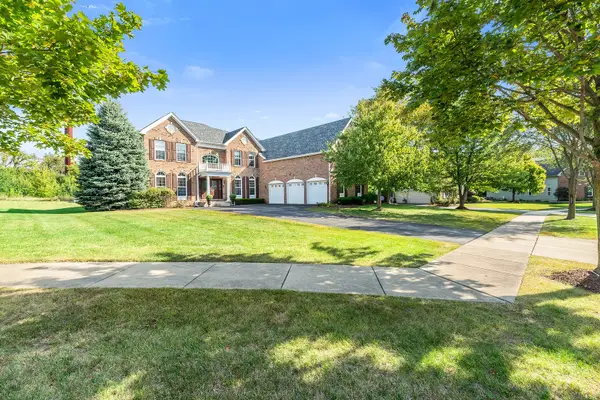 $745,000Active4 beds 4 baths4,150 sq. ft.
$745,000Active4 beds 4 baths4,150 sq. ft.1103 Championship Drive, Elgin, IL 60124
MLS# 12481127Listed by: TOLSTOY REALTY - New
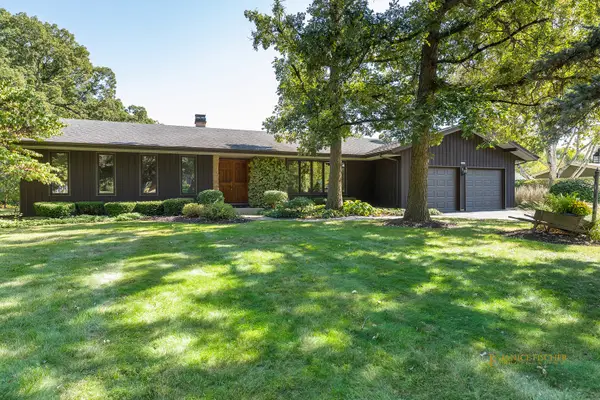 $569,000Active3 beds 3 baths2,525 sq. ft.
$569,000Active3 beds 3 baths2,525 sq. ft.8N465 Shady Lane, Elgin, IL 60124
MLS# 12483029Listed by: RE/MAX HORIZON - New
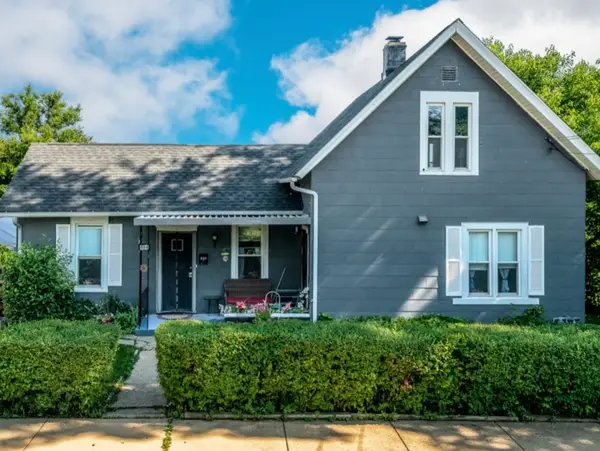 $223,000Active3 beds 2 baths2,136 sq. ft.
$223,000Active3 beds 2 baths2,136 sq. ft.484 Hickory Place, Elgin, IL 60120
MLS# 12482210Listed by: HOMESMART CONNECT LLC - New
 $190,000Active2 beds 1 baths1,075 sq. ft.
$190,000Active2 beds 1 baths1,075 sq. ft.712 W Highland Avenue #4, Elgin, IL 60123
MLS# 12468965Listed by: RESULTS REALTY ERA POWERED - New
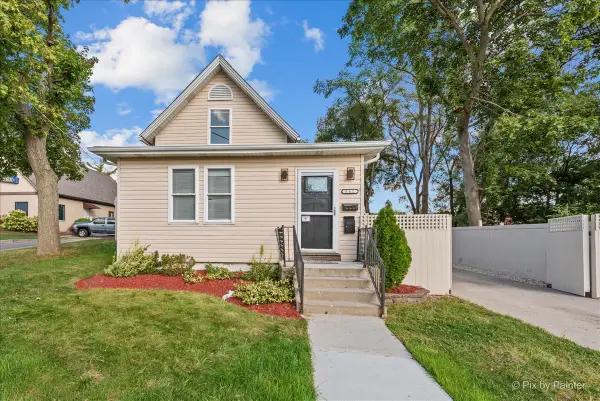 $299,900Active3 beds 2 baths1,541 sq. ft.
$299,900Active3 beds 2 baths1,541 sq. ft.561 Dundee Avenue, Elgin, IL 60120
MLS# 12481314Listed by: ZAMUDIO REALTY GROUP  $314,900Pending3 beds 2 baths1,517 sq. ft.
$314,900Pending3 beds 2 baths1,517 sq. ft.1354 Dakota Drive, Elgin, IL 60120
MLS# 12480357Listed by: ZAMUDIO REALTY GROUP- New
 $315,000Active3 beds 2 baths1,400 sq. ft.
$315,000Active3 beds 2 baths1,400 sq. ft.668 Hill Avenue, Elgin, IL 60120
MLS# 12219977Listed by: WENZEL SELECT PROPERTIES, LTD. - New
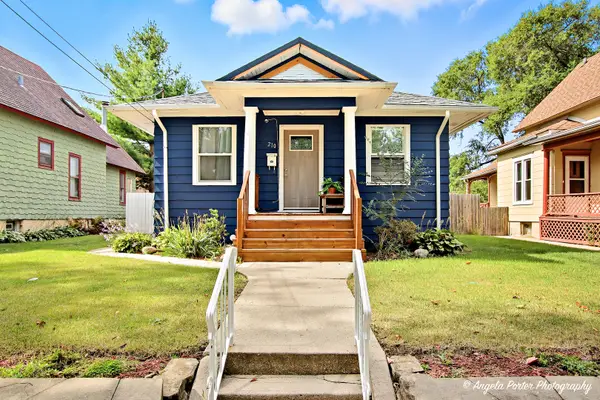 $230,000Active2 beds 2 baths1,500 sq. ft.
$230,000Active2 beds 2 baths1,500 sq. ft.210 Orchard Street, Elgin, IL 60123
MLS# 12480611Listed by: RE/MAX AMERICAN DREAM
