1098 Clover Hill Lane, Elgin, IL 60120
Local realty services provided by:Better Homes and Gardens Real Estate Star Homes



1098 Clover Hill Lane,Elgin, IL 60120
$405,000
- 4 Beds
- 3 Baths
- 1,992 sq. ft.
- Single family
- Pending
Listed by:brenda puga
Office:brenda e puga
MLS#:12418698
Source:MLSNI
Price summary
- Price:$405,000
- Price per sq. ft.:$203.31
- Monthly HOA dues:$21
About this home
In search of your forever home? Look no further...Here you have a beautiful home in an excellent location within the desirable Cobblers Crossing Subdivision! Here you have a very well maintained 2 Story home featuring 4 Bedrooms, 2.5 bathrooms, kitchen, Living, Dining & Family Rooms, 2 car garage, a fenced in back yard with a concrete patio for your summer entertainment! Upon entrance, you are warmly greeted by the bright and open floorplan seamlessly connecting the kitchen, living, dining & family rooms and leading you to the amazing patio and fenced in backyard. Meticulous attention to detail is present in the beautiful kitchen with granite countertops, back splash and SS appliances. Adjacent to the kitchen, there are the spacious living and formal dining rooms. Master suite with cathedral ceiling, plenty of closet space & a marvelous full bathroom. There are 3 additional bedrooms and a hall full bathroom. The lower level hosts a spacious family Rm, an office and exercise rooms. Gleaming refinished hardwood floors thorough the main level! Many upgrades done for you: Fresh interior and exterior paint, New basement carpet, '22 dishwasher and Refrigerator, '21 New furnace, A/C and Humidifier, '21 fence! Excellent location! Don't miss this opportunity and make this your forever home!
Contact an agent
Home facts
- Year built:1990
- Listing Id #:12418698
- Added:32 day(s) ago
- Updated:August 13, 2025 at 07:45 AM
Rooms and interior
- Bedrooms:4
- Total bathrooms:3
- Full bathrooms:2
- Half bathrooms:1
- Living area:1,992 sq. ft.
Heating and cooling
- Cooling:Central Air
- Heating:Forced Air, Natural Gas
Structure and exterior
- Roof:Asphalt
- Year built:1990
- Building area:1,992 sq. ft.
- Lot area:0.14 Acres
Schools
- High school:Elgin High School
- Middle school:Larsen Middle School
- Elementary school:Lincoln Elementary School
Utilities
- Water:Public
- Sewer:Public Sewer
Finances and disclosures
- Price:$405,000
- Price per sq. ft.:$203.31
- Tax amount:$6,916 (2023)
New listings near 1098 Clover Hill Lane
- New
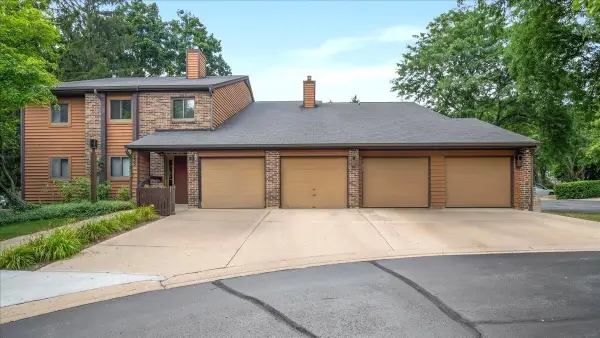 $235,000Active2 beds 1 baths1,100 sq. ft.
$235,000Active2 beds 1 baths1,100 sq. ft.635 Waverly Drive #C, Elgin, IL 60120
MLS# 12444602Listed by: RE/MAX ALL PRO - ST CHARLES - New
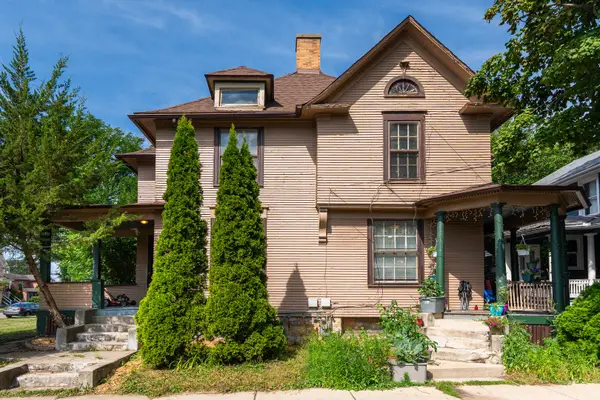 $389,500Active6 beds 4 baths
$389,500Active6 beds 4 baths356-358 N Spring Street, Elgin, IL 60120
MLS# 12445013Listed by: EXECUTIVE REALTY GROUP LLC - New
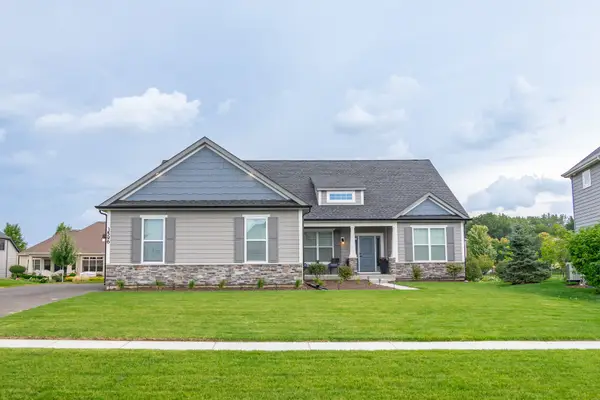 $577,990Active3 beds 2 baths2,009 sq. ft.
$577,990Active3 beds 2 baths2,009 sq. ft.Lot 278 Winding Hill Drive, Elgin, IL 60124
MLS# 12441165Listed by: HOME SELL FLAT LLC - New
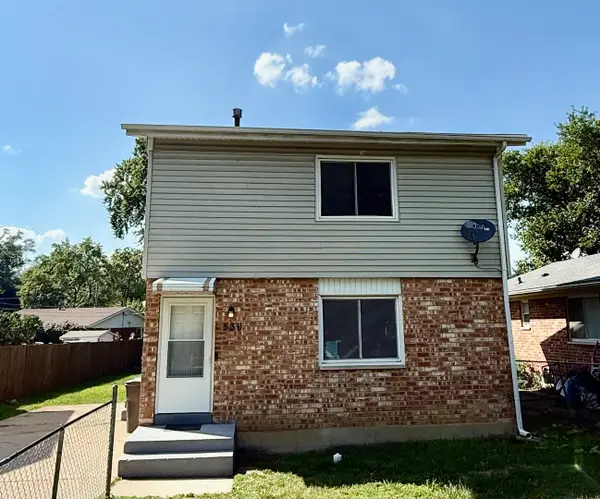 $305,000Active4 beds 2 baths1,100 sq. ft.
$305,000Active4 beds 2 baths1,100 sq. ft.536 Aller Avenue, Elgin, IL 60120
MLS# 12445779Listed by: OWN AND PROSPER COLLECTIVE LLC - New
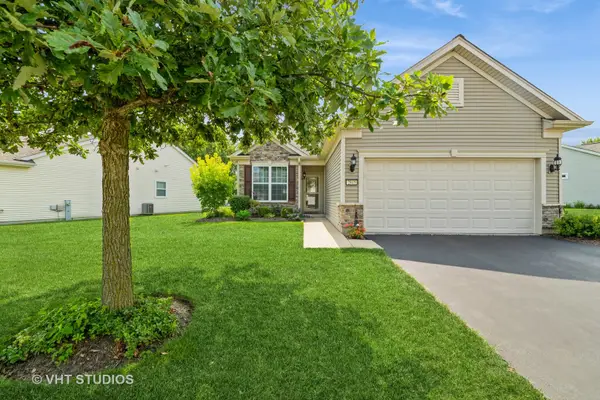 $359,900Active2 beds 2 baths1,425 sq. ft.
$359,900Active2 beds 2 baths1,425 sq. ft.2845 Edgewater Drive, Elgin, IL 60124
MLS# 12437685Listed by: BAIRD & WARNER - New
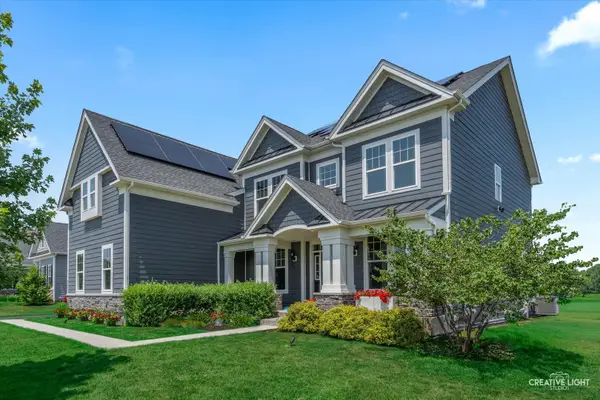 $875,000Active5 beds 4 baths4,893 sq. ft.
$875,000Active5 beds 4 baths4,893 sq. ft.3578 Doral Drive, Elgin, IL 60124
MLS# 12445543Listed by: LEGACY PROPERTIES, A SARAH LEONARD COMPANY, LLC - New
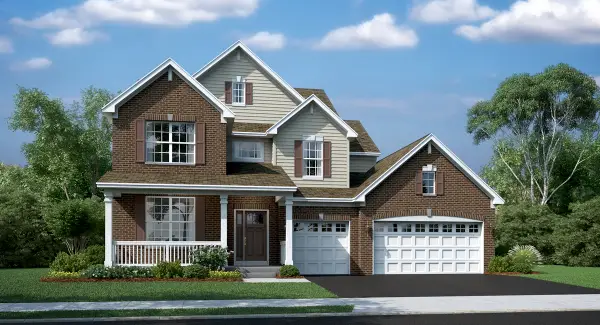 $580,835Active4 beds 3 baths2,853 sq. ft.
$580,835Active4 beds 3 baths2,853 sq. ft.589 Wexford Drive, Elgin, IL 60124
MLS# 12434568Listed by: HOMESMART CONNECT LLC - New
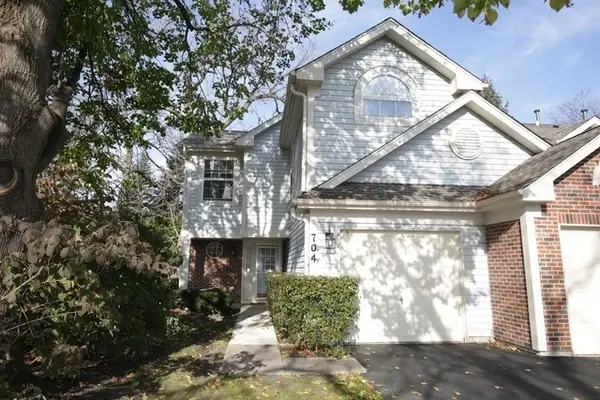 $250,000Active2 beds 3 baths1,400 sq. ft.
$250,000Active2 beds 3 baths1,400 sq. ft.704 Shady Oaks Court, Elgin, IL 60120
MLS# 12444141Listed by: RE/MAX SUBURBAN - Open Sat, 12 to 2pmNew
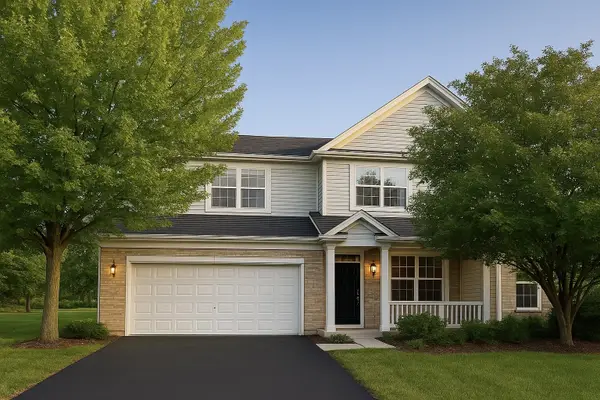 $399,000Active4 beds 4 baths2,400 sq. ft.
$399,000Active4 beds 4 baths2,400 sq. ft.3118 Kyra Lane, Elgin, IL 60124
MLS# 12444887Listed by: REALTY OF AMERICA - Open Sun, 12 to 2pmNew
 $320,000Active2 beds 3 baths1,875 sq. ft.
$320,000Active2 beds 3 baths1,875 sq. ft.134 Dawson Drive, Elgin, IL 60120
MLS# 12445282Listed by: EXP REALTY - ST. CHARLES

