1104 Yorkshire Court #Unit-B, Elgin, IL 60120
Local realty services provided by:Better Homes and Gardens Real Estate Star Homes
1104 Yorkshire Court #Unit-B,Elgin, IL 60120
$210,000
- 2 Beds
- 2 Baths
- 1,175 sq. ft.
- Condominium
- Pending
Listed by:cynthia fiene-curfs
Office:exp realty
MLS#:12469122
Source:MLSNI
Price summary
- Price:$210,000
- Price per sq. ft.:$178.72
- Monthly HOA dues:$273
About this home
Welcome to this charming first-floor ranch-style coach home, tucked away on a quiet cul-de-sac in the highly desirable Oakwood Hills community. With 2 spacious bedrooms, 2 full bathrooms, and a one-car attached garage with extra storage, this sun-filled home offers comfort, privacy, and convenience at a great value. Step inside to an open and inviting floor plan filled with natural light and serene views of the surrounding forest preserve. The bright eat-in kitchen boasts 42" cabinets, newer stainless-steel dishwasher & range hood, breakfast bar, and adjacent dining area-perfect for everyday living or entertaining. From here, step out to your private patio overlooking lush green space where deer often wander by, an ideal spot to relax or dine al fresco. The spacious living room offers plenty of room to unwind, while the primary suite is a true retreat with a walk-in closet and private full bath featuring an oversized dual-sink vanity and wide walk-in shower. A second generously sized bedroom and full hall bath add comfort for family or guests. Additional highlights include: In-unit laundry with washer & dryer included Attached 1-car garage with attic storage plus guest parking nearby Updates: New water heater (2022), newer furnace, newer dishwasher & range hood, new master bath toilet, new ceiling fans & light fixtures, and freshly painted rooms Enjoy maintenance-free exterior living, as the association covers lawn care, snow removal, and exterior upkeep-giving you peace of mind. Conveniently located within walking distance to the high school, and close to shopping, dining, and transportation, this home offers the perfect balance of privacy and accessibility. Sold As-Is-value priced and ready for your personal touches. Don't miss the chance to call this peaceful retreat home!
Contact an agent
Home facts
- Year built:1998
- Listing ID #:12469122
- Added:5 day(s) ago
- Updated:September 16, 2025 at 11:43 PM
Rooms and interior
- Bedrooms:2
- Total bathrooms:2
- Full bathrooms:2
- Living area:1,175 sq. ft.
Heating and cooling
- Cooling:Central Air
- Heating:Forced Air, Natural Gas
Structure and exterior
- Roof:Asphalt
- Year built:1998
- Building area:1,175 sq. ft.
Schools
- High school:Elgin High School
- Middle school:Ellis Middle School
- Elementary school:Hilltop Elementary School
Utilities
- Water:Lake Michigan, Public
- Sewer:Public Sewer
Finances and disclosures
- Price:$210,000
- Price per sq. ft.:$178.72
- Tax amount:$2,266 (2023)
New listings near 1104 Yorkshire Court #Unit-B
- New
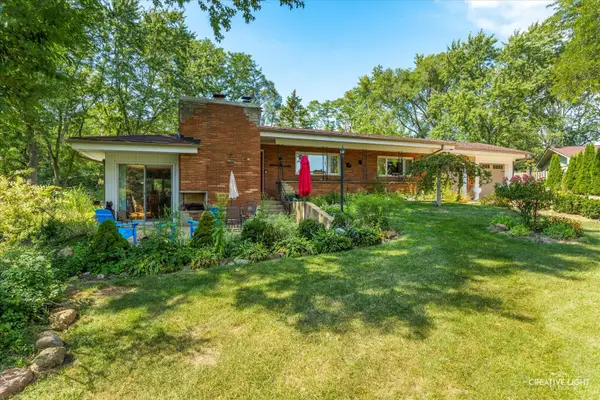 $489,900Active3 beds 2 baths1,671 sq. ft.
$489,900Active3 beds 2 baths1,671 sq. ft.1002 Bruce Drive, Elgin, IL 60120
MLS# 12468622Listed by: RE/MAX HORIZON - New
 $224,900Active2 beds 2 baths1,153 sq. ft.
$224,900Active2 beds 2 baths1,153 sq. ft.1940 Matthew Court #D, Elgin, IL 60123
MLS# 12464077Listed by: COLDWELL BANKER REALTY - New
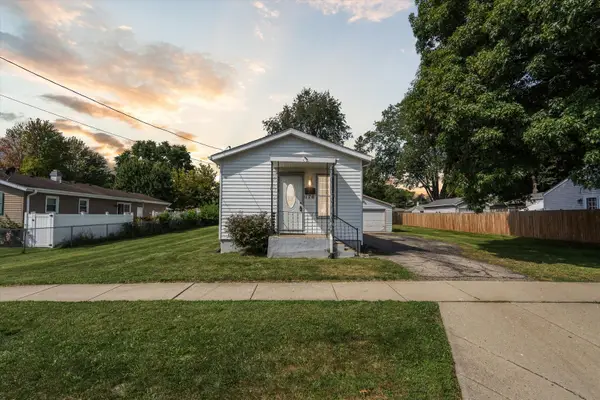 $250,000Active2 beds 1 baths819 sq. ft.
$250,000Active2 beds 1 baths819 sq. ft.170 S Clifton Avenue, Elgin, IL 60123
MLS# 12471963Listed by: KELLER WILLIAMS REALTY SIGNATURE  $439,400Pending3 beds 2 baths2,500 sq. ft.
$439,400Pending3 beds 2 baths2,500 sq. ft.1031 Broadmoor Drive, Elgin, IL 60124
MLS# 12469842Listed by: RE/MAX ALL PRO - ST CHARLES- New
 $325,000Active3 beds 2 baths1,142 sq. ft.
$325,000Active3 beds 2 baths1,142 sq. ft.311 Summit Street, Elgin, IL 60120
MLS# 12471146Listed by: REALTY OF AMERICA, LLC 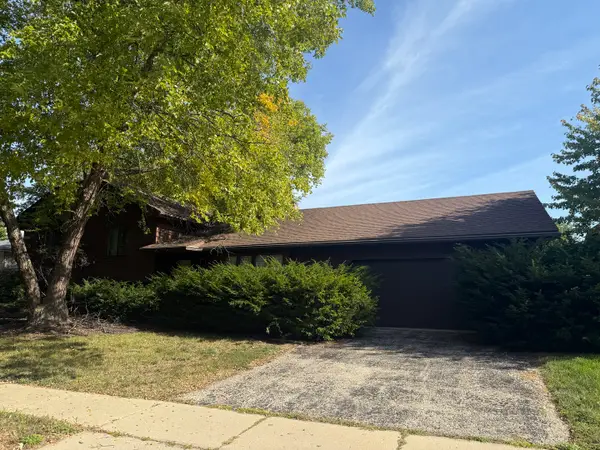 $199,900Pending3 beds 3 baths1,500 sq. ft.
$199,900Pending3 beds 3 baths1,500 sq. ft.527 N Lyle Avenue, Elgin, IL 60123
MLS# 12470732Listed by: ROTHMAN REAL ESTATE- Open Sat, 11am to 1pmNew
 $180,000Active2 beds 1 baths864 sq. ft.
$180,000Active2 beds 1 baths864 sq. ft.764 Terrace Court, Elgin, IL 60120
MLS# 12469044Listed by: RESULTS REALTY ERA POWERED - New
 $289,900Active3 beds 1 baths1,399 sq. ft.
$289,900Active3 beds 1 baths1,399 sq. ft.431 N Crystal Street, Elgin, IL 60123
MLS# 12460121Listed by: SOLID REALTY SERVICES, INC. - New
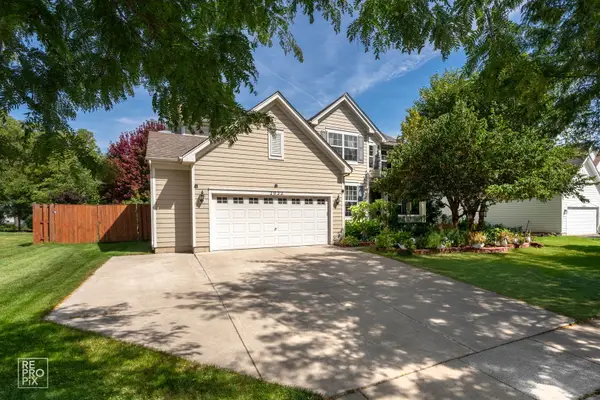 $499,900Active4 beds 3 baths2,740 sq. ft.
$499,900Active4 beds 3 baths2,740 sq. ft.2022 Torino Drive, Elgin, IL 60123
MLS# 12468959Listed by: REALTY PROFESSIONALS INC - New
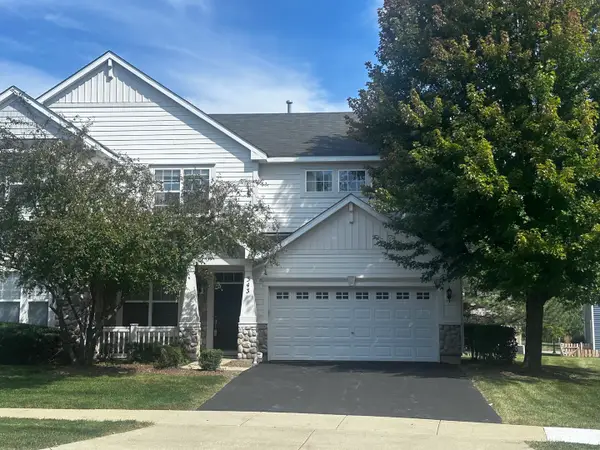 $385,000Active3 beds 3 baths2,924 sq. ft.
$385,000Active3 beds 3 baths2,924 sq. ft.343 Tracy Lane, Elgin, IL 60124
MLS# 12316977Listed by: HOMESMART CONNECT LLC
