1106 W Highland Avenue, Elgin, IL 60123
Local realty services provided by:Better Homes and Gardens Real Estate Star Homes
1106 W Highland Avenue,Elgin, IL 60123
$319,900
- 3 Beds
- 2 Baths
- 2,815 sq. ft.
- Single family
- Active
Listed by: esther zamudio
Office: zamudio realty group
MLS#:12516803
Source:MLSNI
Price summary
- Price:$319,900
- Price per sq. ft.:$113.64
About this home
This charming home features a versatile 3- to 4-bedroom layout filled with warmth and character. The main floor features a welcoming living room with a cozy wood-burning fireplace, a formal dining room, an updated kitchen with tall cabinets, two bedrooms, a full bathroom, and an enclosed back porch that can be used as a mudroom or for extra storage. The second floor features a bedroom and a loft that can serve as an additional room, along with an oversized bathroom, extra cedar closets, and ample attic storage space. The basement features a bonus room ideal for an office or hobby area, as well as a comfortable family room with a second wood-burning fireplace. Additionally, it boasts a large utility/laundry room with ample storage space. Outside, you'll love the extra-deep 1.5-car garage with high ceilings and the spectacular backyard featuring a half basketball hoop, swing set, and a lot that extends all the way to the wood fence. The side yard also provides great space for gardening. A must-see home full of potential and charm!
Contact an agent
Home facts
- Year built:1940
- Listing ID #:12516803
- Added:1 day(s) ago
- Updated:November 15, 2025 at 12:06 PM
Rooms and interior
- Bedrooms:3
- Total bathrooms:2
- Full bathrooms:2
- Living area:2,815 sq. ft.
Heating and cooling
- Cooling:Window Unit(s)
- Heating:Natural Gas, Radiator(s), Steam
Structure and exterior
- Roof:Asphalt
- Year built:1940
- Building area:2,815 sq. ft.
- Lot area:0.37 Acres
Utilities
- Water:Public
- Sewer:Public Sewer
Finances and disclosures
- Price:$319,900
- Price per sq. ft.:$113.64
- Tax amount:$6,734 (2024)
New listings near 1106 W Highland Avenue
- New
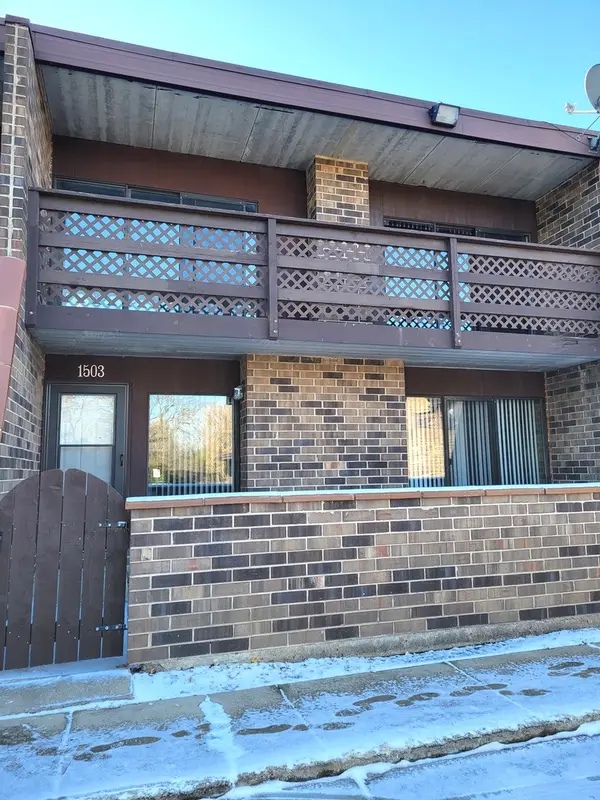 $224,500Active2 beds 2 baths1,070 sq. ft.
$224,500Active2 beds 2 baths1,070 sq. ft.1503 Kenneth Circle, Elgin, IL 60120
MLS# 12516430Listed by: CHICAGOLAND BROKERS INC. - Open Sun, 10am to 12pmNew
 $419,900Active3 beds 4 baths2,190 sq. ft.
$419,900Active3 beds 4 baths2,190 sq. ft.1146 Falcon Ridge Drive, Elgin, IL 60124
MLS# 12517536Listed by: ONE SOURCE REALTY - New
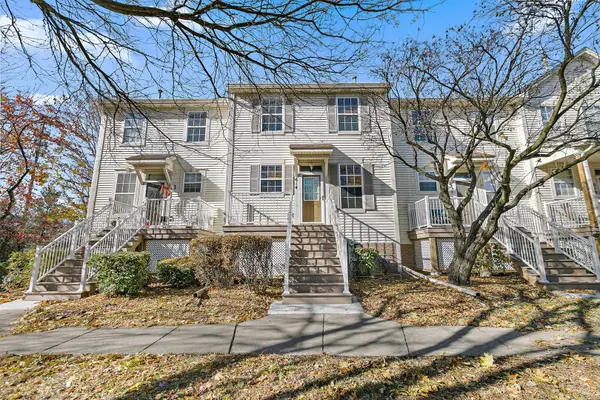 $275,000Active2 beds 2 baths1,323 sq. ft.
$275,000Active2 beds 2 baths1,323 sq. ft.614 Littleton Trail, Elgin, IL 60120
MLS# 12517808Listed by: BROKEROCITY - Open Sat, 11am to 3pmNew
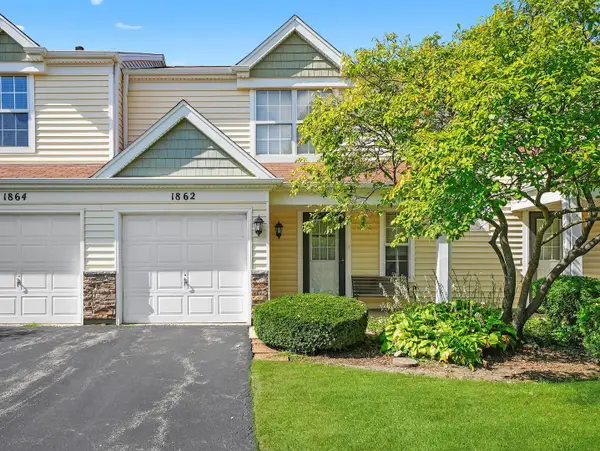 $245,000Active3 beds 2 baths1,254 sq. ft.
$245,000Active3 beds 2 baths1,254 sq. ft.1862 Pebble Beach Circle, Elgin, IL 60123
MLS# 12479869Listed by: RE/MAX LOYALTY - New
 $270,000Active3 beds 2 baths1,254 sq. ft.
$270,000Active3 beds 2 baths1,254 sq. ft.1696 Pebble Beach Circle, Elgin, IL 60123
MLS# 12517338Listed by: KELLER WILLIAMS INSPIRE - GENEVA - Open Sat, 12 to 2pmNew
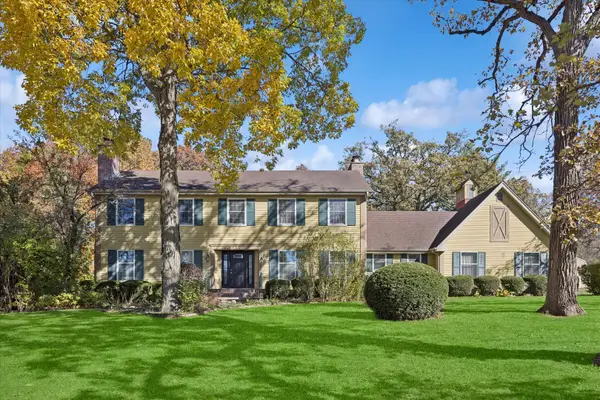 $640,000Active5 beds 4 baths3,030 sq. ft.
$640,000Active5 beds 4 baths3,030 sq. ft.1150 Nottingham Lane, Elgin, IL 60120
MLS# 12516608Listed by: @PROPERTIES CHRISTIE'S INTERNATIONAL REAL ESTATE - Open Sat, 11am to 1pmNew
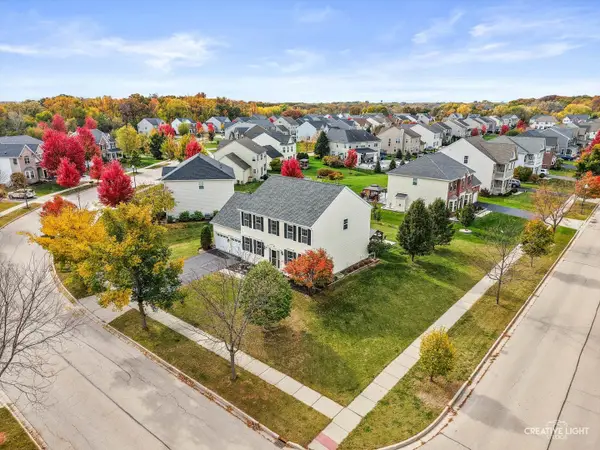 $485,000Active4 beds 3 baths2,395 sq. ft.
$485,000Active4 beds 3 baths2,395 sq. ft.3646 Thornhill Drive, Elgin, IL 60124
MLS# 12517078Listed by: EXECUTIVE REALTY GROUP LLC - New
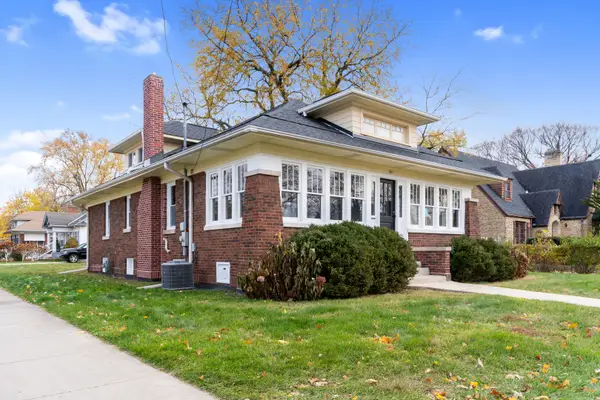 $349,900Active4 beds 2 baths1,130 sq. ft.
$349,900Active4 beds 2 baths1,130 sq. ft.407 N Liberty Street, Elgin, IL 60120
MLS# 12512720Listed by: SIGNATURE REALTY GROUP LLC - New
 $229,900Active2 beds 2 baths1,000 sq. ft.
$229,900Active2 beds 2 baths1,000 sq. ft.1101 Yorkshire Court #C, Elgin, IL 60120
MLS# 12513699Listed by: @PROPERTIES CHRISTIE'S INTERNATIONAL REAL ESTATE
