1132 Highbury Drive, Elgin, IL 60120
Local realty services provided by:Better Homes and Gardens Real Estate Connections
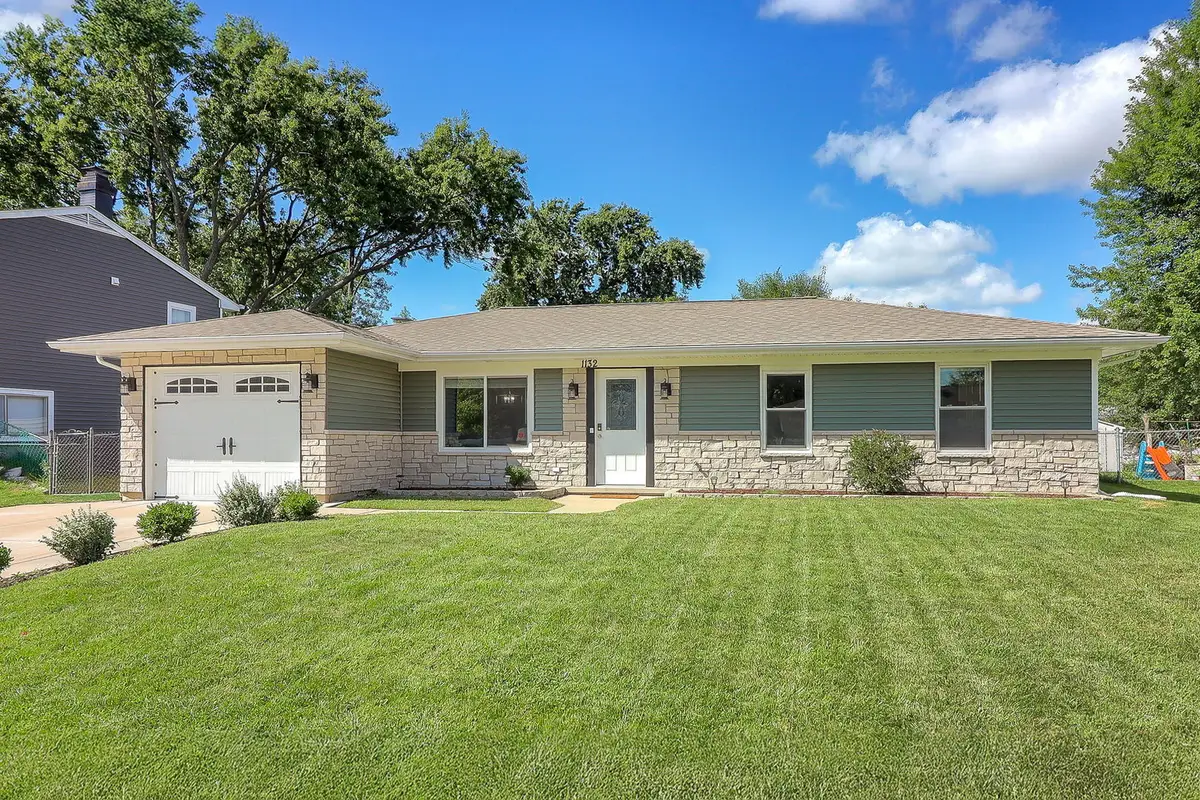
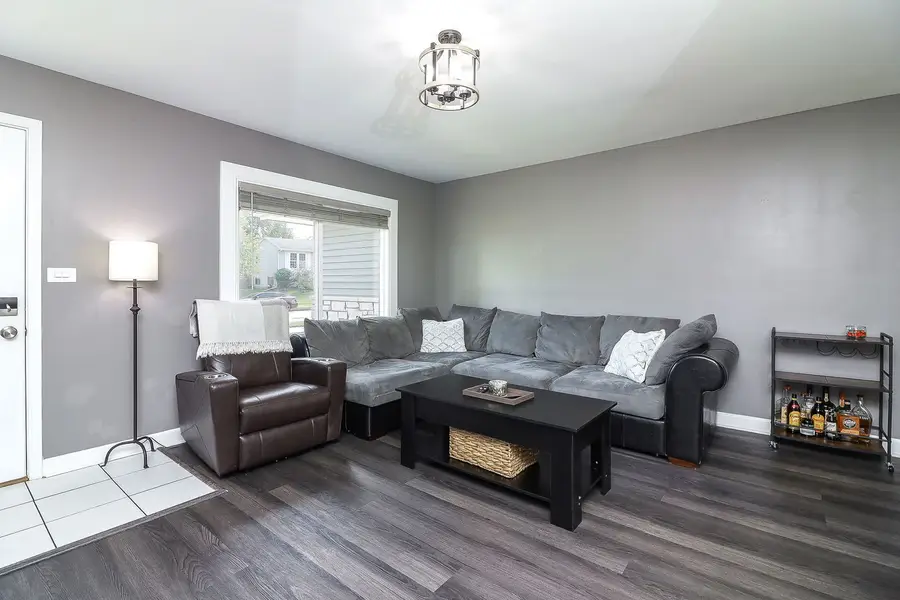
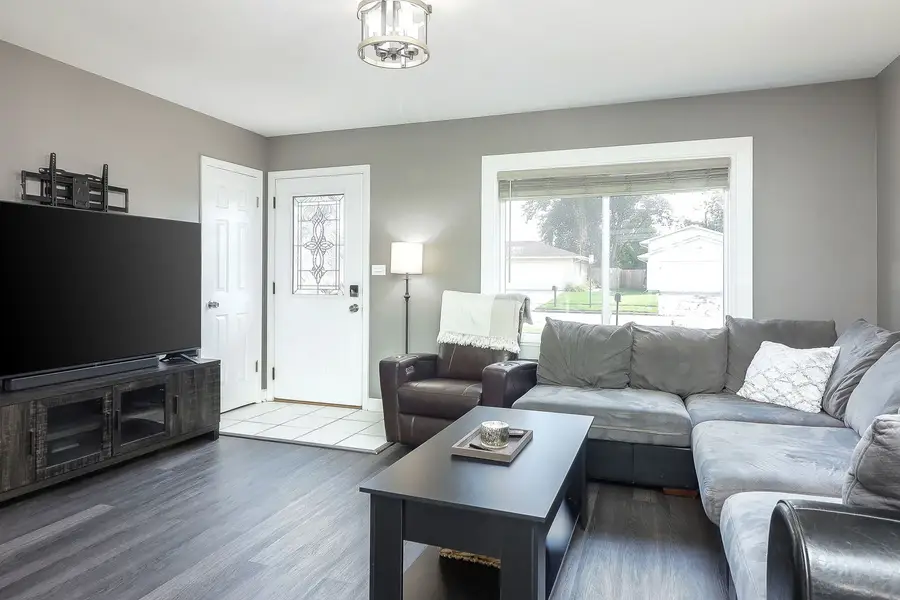
1132 Highbury Drive,Elgin, IL 60120
$300,000
- 3 Beds
- 1 Baths
- 1,176 sq. ft.
- Single family
- Active
Upcoming open houses
- Sun, Aug 2411:00 am - 01:00 pm
Listed by:jennifer whitney
Office:berkshire hathaway homeservices chicago
MLS#:12449131
Source:MLSNI
Price summary
- Price:$300,000
- Price per sq. ft.:$255.1
About this home
If you've been looking for one-level living, this move-in ready ranch is the perfect find! Featuring 3 bedrooms, 1 full bath, and a 1-car attached garage. You are immediately welcomed into the warm and inviting living room. The kitchen offers maple cabinets and flows into the dining area, highlighted by a cozy wood-burning fireplace. Sliding glass doors open to the incredible backyard, complete with a concrete patio and a new above-ground pool - perfect for relaxing or entertaining. The full bath features a white vanity, ceramic tile flooring and tiled shower. The exterior received a full remodel in 2021, including natural stone accents, updated siding, and an extra-wide sealed cement driveway. Major updates also include a new roof (2018), windows (2013), and water heater (2022). Luxury vinyl plank in most of the house and ceramic tile in the kitchen/dining areas. White 6 panel doors and trim throughout.
Contact an agent
Home facts
- Year built:1974
- Listing Id #:12449131
- Added:1 day(s) ago
- Updated:August 22, 2025 at 11:38 AM
Rooms and interior
- Bedrooms:3
- Total bathrooms:1
- Full bathrooms:1
- Living area:1,176 sq. ft.
Heating and cooling
- Cooling:Central Air
- Heating:Forced Air, Natural Gas
Structure and exterior
- Roof:Asphalt
- Year built:1974
- Building area:1,176 sq. ft.
- Lot area:0.17 Acres
Schools
- High school:Elgin High School
- Middle school:Ellis Middle School
- Elementary school:Lords Park Elementary School
Utilities
- Water:Public
- Sewer:Public Sewer
Finances and disclosures
- Price:$300,000
- Price per sq. ft.:$255.1
- Tax amount:$5,757 (2023)
New listings near 1132 Highbury Drive
- New
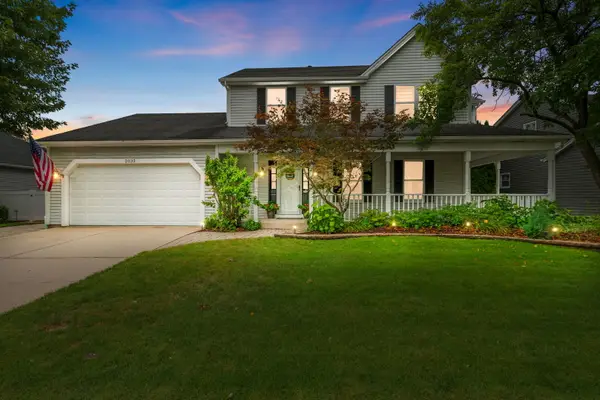 $424,900Active3 beds 3 baths1,914 sq. ft.
$424,900Active3 beds 3 baths1,914 sq. ft.2032 Swan Lane, Elgin, IL 60123
MLS# 12446411Listed by: COLDWELL BANKER REALTY - Open Sat, 10:30am to 12:30pmNew
 $220,000Active2 beds 1 baths775 sq. ft.
$220,000Active2 beds 1 baths775 sq. ft.321 Morgan Street, Elgin, IL 60123
MLS# 12399355Listed by: BAIRD & WARNER - New
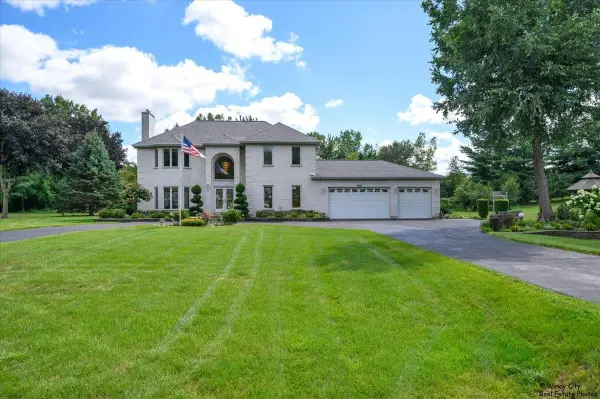 $589,900Active4 beds 4 baths4,010 sq. ft.
$589,900Active4 beds 4 baths4,010 sq. ft.1185 Robinhood Drive, Elgin, IL 60120
MLS# 12451872Listed by: CHARLES RUTENBERG REALTY OF IL - Open Sat, 12am to 2pmNew
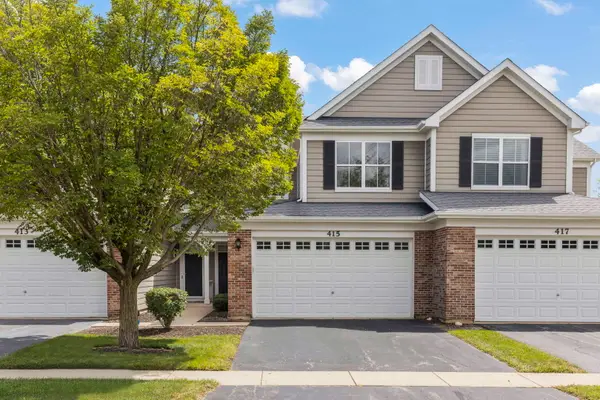 $305,000Active2 beds 3 baths1,745 sq. ft.
$305,000Active2 beds 3 baths1,745 sq. ft.415 Victoria Lane, Elgin, IL 60124
MLS# 12398540Listed by: KELLER WILLIAMS INFINITY - Open Fri, 4 to 6pmNew
 $585,000Active4 beds 4 baths3,106 sq. ft.
$585,000Active4 beds 4 baths3,106 sq. ft.300 Monument Road, Elgin, IL 60124
MLS# 12434914Listed by: BAIRD & WARNER - New
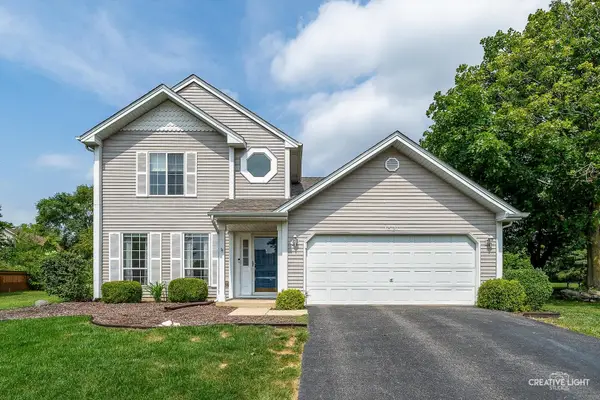 $340,000Active3 beds 2 baths1,712 sq. ft.
$340,000Active3 beds 2 baths1,712 sq. ft.1320 Aspen Court, Elgin, IL 60120
MLS# 12442446Listed by: SUBURBAN LIFE REALTY, LTD - New
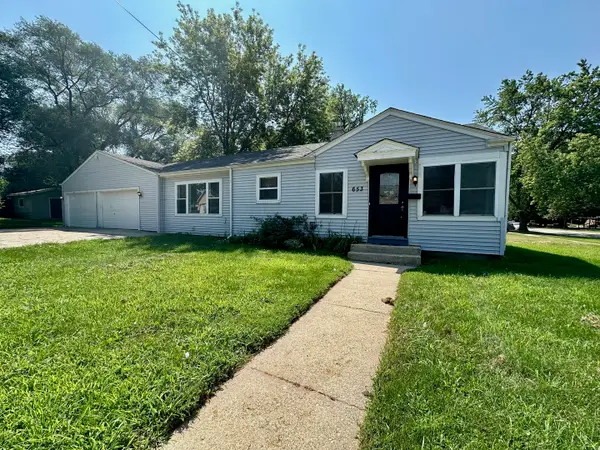 $265,000Active3 beds 1 baths1,090 sq. ft.
$265,000Active3 beds 1 baths1,090 sq. ft.653 Elgin Avenue, Elgin, IL 60120
MLS# 12444966Listed by: EXP REALTY - New
 $399,900Active4 beds 3 baths3,352 sq. ft.
$399,900Active4 beds 3 baths3,352 sq. ft.2075 Valley Creek Drive, Elgin, IL 60123
MLS# 12452471Listed by: KELLER WILLIAMS SUCCESS REALTY - Open Sun, 1 to 3pmNew
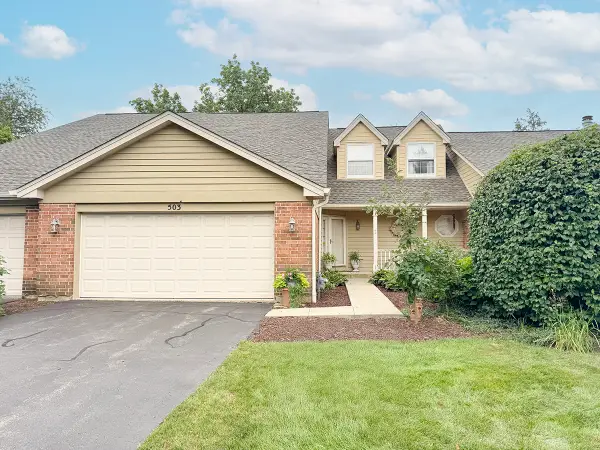 $318,900Active2 beds 3 baths2,058 sq. ft.
$318,900Active2 beds 3 baths2,058 sq. ft.503 Shagbark Drive #503, Elgin, IL 60123
MLS# 12452216Listed by: PREMIER LIVING PROPERTIES

