2075 Valley Creek Drive, Elgin, IL 60123
Local realty services provided by:Better Homes and Gardens Real Estate Connections
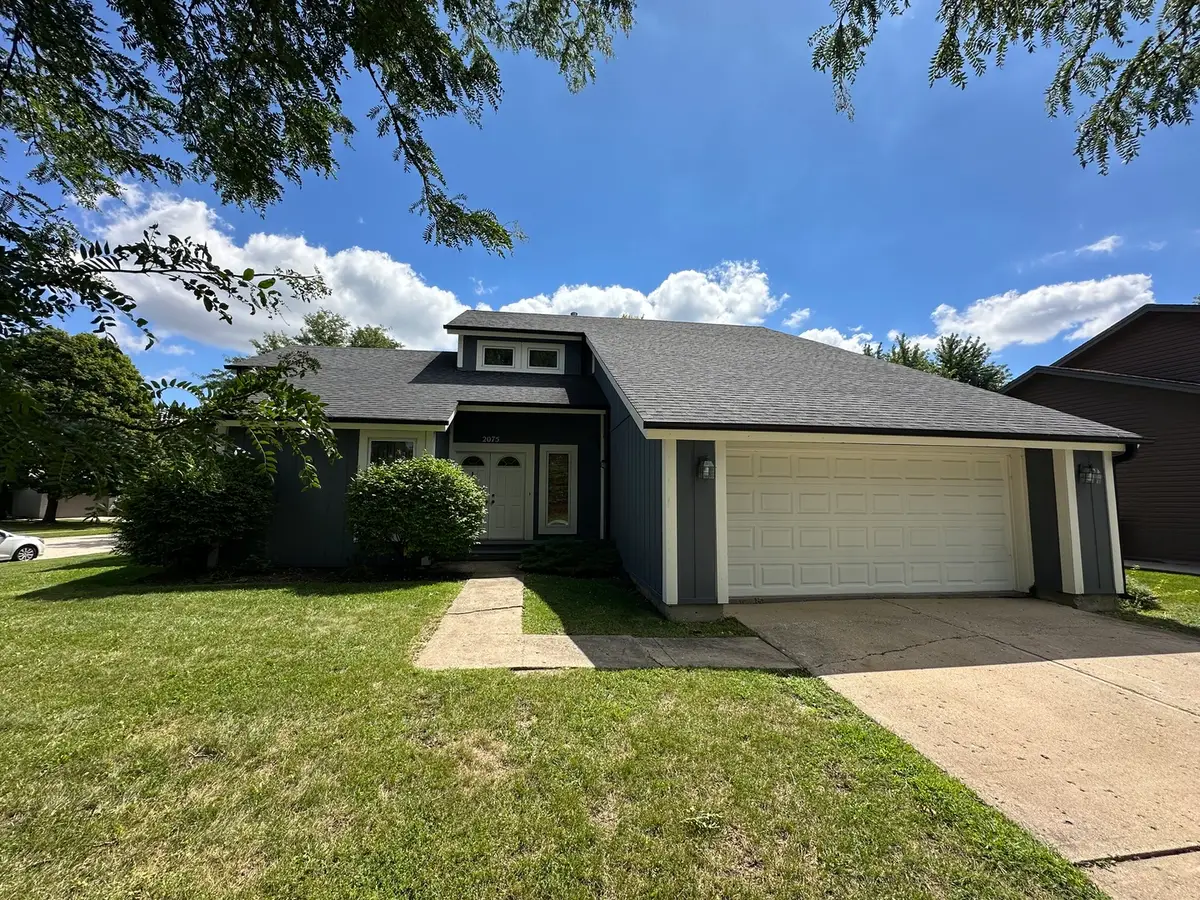
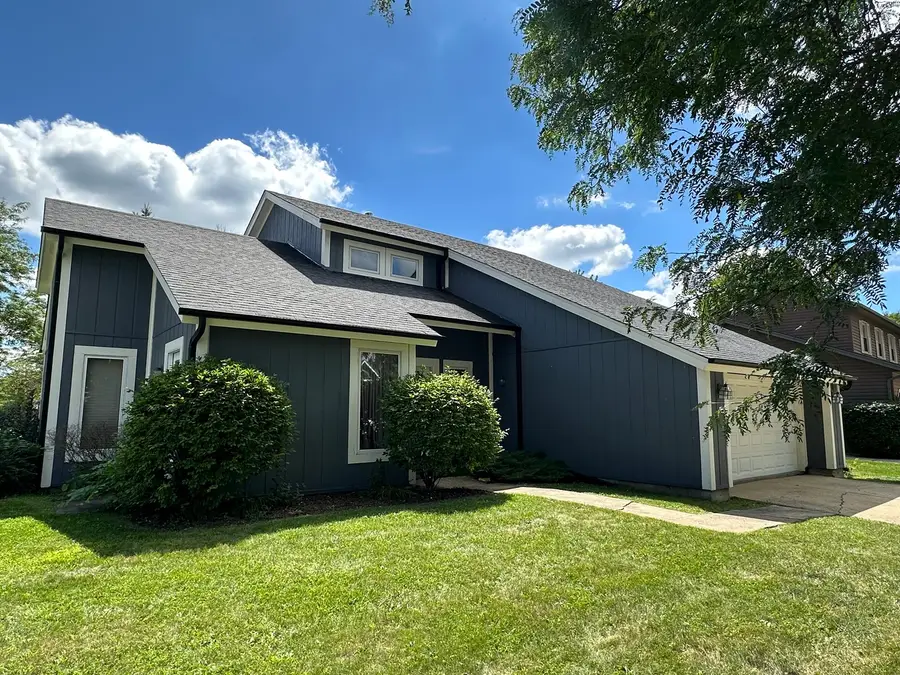
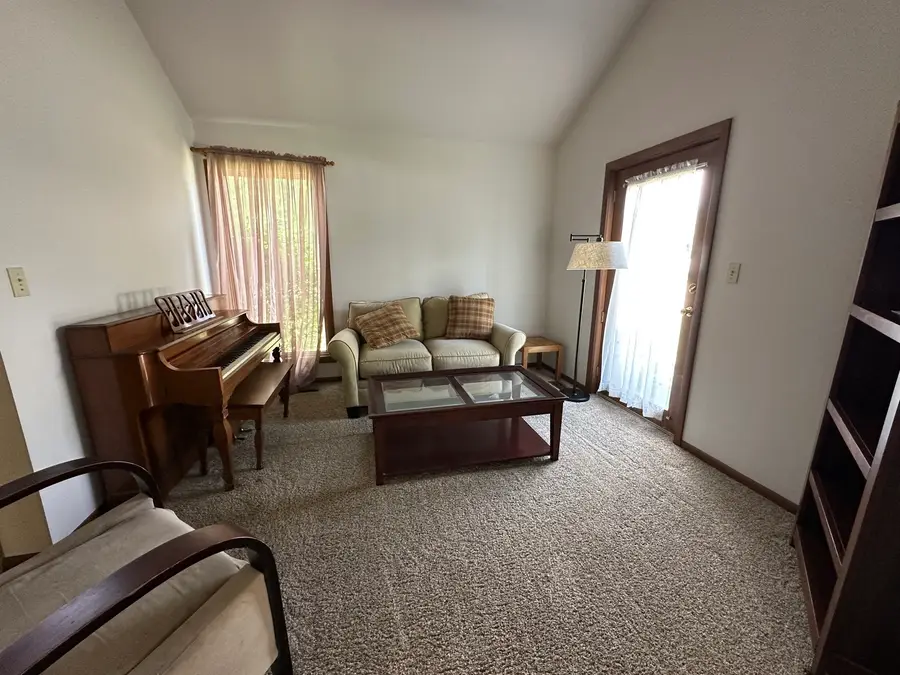
2075 Valley Creek Drive,Elgin, IL 60123
$399,900
- 4 Beds
- 3 Baths
- 3,352 sq. ft.
- Single family
- Active
Listed by:vincent romano
Office:keller williams success realty
MLS#:12452471
Source:MLSNI
Price summary
- Price:$399,900
- Price per sq. ft.:$119.3
- Monthly HOA dues:$9.17
About this home
This spacious home offers incredible potential and is priced well below comparable properties-an excellent opportunity for the right buyer! Enter through the large foyer and enjoy an open living, family and dining room with vaulted ceilings and access to the outdoors from multiple rooms. The kitchen is generously sized with wood laminate flooring, a large eating area, and a walk-in pantry, plus a convenient butler's pantry with sink off the dining room-perfect for entertaining. Upstairs, you'll find four oversized bedrooms, including a primary suite with a private bath and walk-in closet. Outside, the home features a beautiful backyard with both a patio and a deck-an ideal space for relaxing or hosting gatherings. While this property is a minor fixer-upper, all major updates have already been taken care of, including exterior siding, roof, furnace, and air conditioning. With your finishing touches, this home can be transformed into something truly special. Don't wait-this opportunity won't last long!
Contact an agent
Home facts
- Year built:2000
- Listing Id #:12452471
- Added:1 day(s) ago
- Updated:August 22, 2025 at 11:38 AM
Rooms and interior
- Bedrooms:4
- Total bathrooms:3
- Full bathrooms:2
- Half bathrooms:1
- Living area:3,352 sq. ft.
Heating and cooling
- Cooling:Central Air
- Heating:Forced Air, Natural Gas
Structure and exterior
- Roof:Asphalt
- Year built:2000
- Building area:3,352 sq. ft.
- Lot area:0.21 Acres
Schools
- High school:Larkin High School
- Middle school:Kimball Middle School
- Elementary school:Creekside Elementary School
Utilities
- Water:Public
- Sewer:Public Sewer
Finances and disclosures
- Price:$399,900
- Price per sq. ft.:$119.3
- Tax amount:$6,912 (2024)
New listings near 2075 Valley Creek Drive
- New
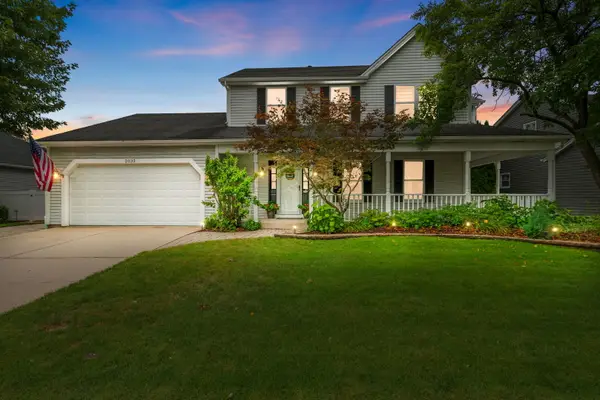 $424,900Active3 beds 3 baths1,914 sq. ft.
$424,900Active3 beds 3 baths1,914 sq. ft.2032 Swan Lane, Elgin, IL 60123
MLS# 12446411Listed by: COLDWELL BANKER REALTY - Open Sat, 10:30am to 12:30pmNew
 $220,000Active2 beds 1 baths775 sq. ft.
$220,000Active2 beds 1 baths775 sq. ft.321 Morgan Street, Elgin, IL 60123
MLS# 12399355Listed by: BAIRD & WARNER - New
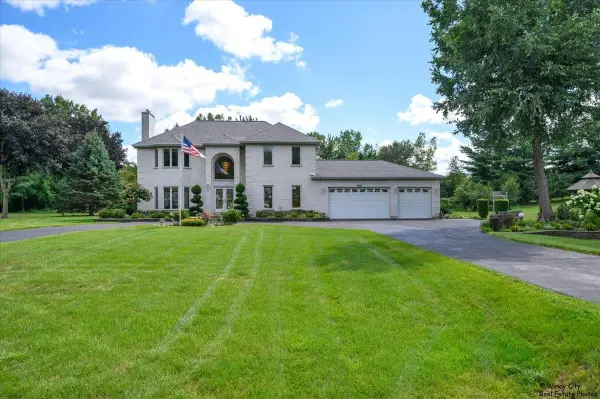 $589,900Active4 beds 4 baths4,010 sq. ft.
$589,900Active4 beds 4 baths4,010 sq. ft.1185 Robinhood Drive, Elgin, IL 60120
MLS# 12451872Listed by: CHARLES RUTENBERG REALTY OF IL - Open Sat, 12am to 2pmNew
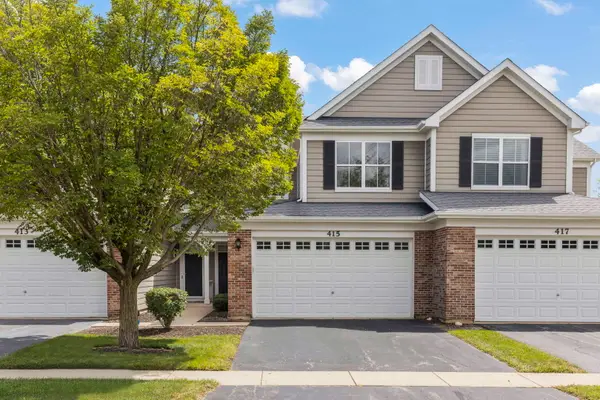 $305,000Active2 beds 3 baths1,745 sq. ft.
$305,000Active2 beds 3 baths1,745 sq. ft.415 Victoria Lane, Elgin, IL 60124
MLS# 12398540Listed by: KELLER WILLIAMS INFINITY - Open Fri, 4 to 6pmNew
 $585,000Active4 beds 4 baths3,106 sq. ft.
$585,000Active4 beds 4 baths3,106 sq. ft.300 Monument Road, Elgin, IL 60124
MLS# 12434914Listed by: BAIRD & WARNER - New
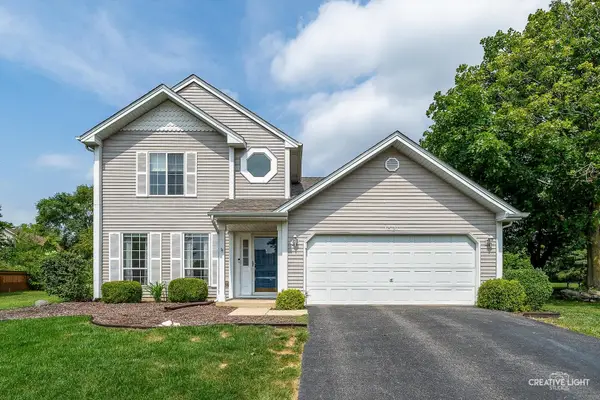 $340,000Active3 beds 2 baths1,712 sq. ft.
$340,000Active3 beds 2 baths1,712 sq. ft.1320 Aspen Court, Elgin, IL 60120
MLS# 12442446Listed by: SUBURBAN LIFE REALTY, LTD - New
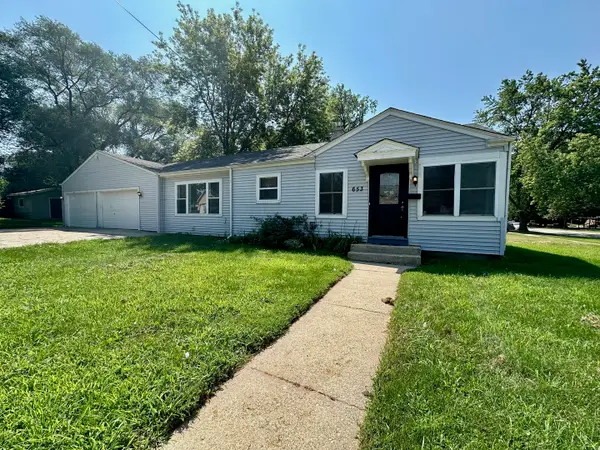 $265,000Active3 beds 1 baths1,090 sq. ft.
$265,000Active3 beds 1 baths1,090 sq. ft.653 Elgin Avenue, Elgin, IL 60120
MLS# 12444966Listed by: EXP REALTY - Open Sun, 11am to 1pmNew
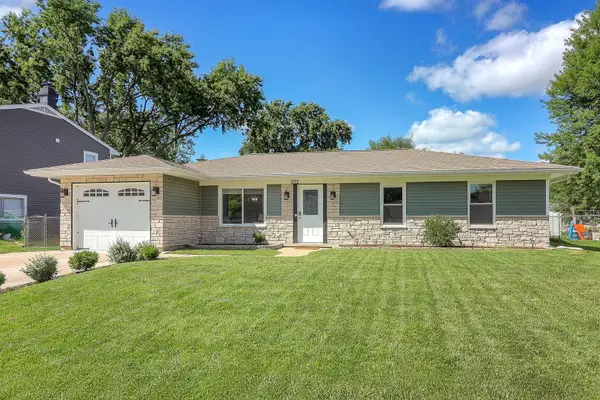 $300,000Active3 beds 1 baths1,176 sq. ft.
$300,000Active3 beds 1 baths1,176 sq. ft.1132 Highbury Drive, Elgin, IL 60120
MLS# 12449131Listed by: BERKSHIRE HATHAWAY HOMESERVICES CHICAGO - Open Sun, 1 to 3pmNew
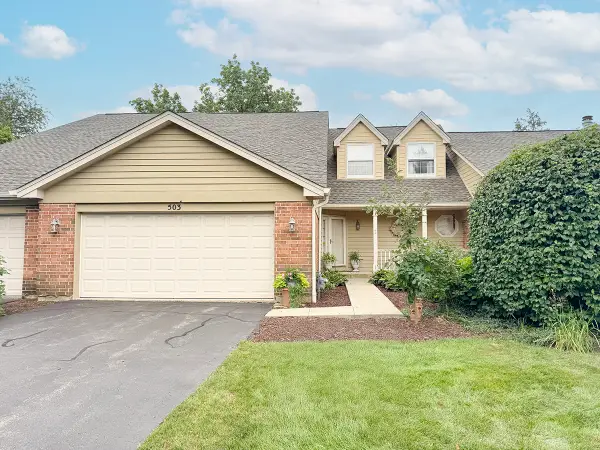 $318,900Active2 beds 3 baths2,058 sq. ft.
$318,900Active2 beds 3 baths2,058 sq. ft.503 Shagbark Drive #503, Elgin, IL 60123
MLS# 12452216Listed by: PREMIER LIVING PROPERTIES

