1140 Willoby Lane, Elgin, IL 60120
Local realty services provided by:Better Homes and Gardens Real Estate Connections
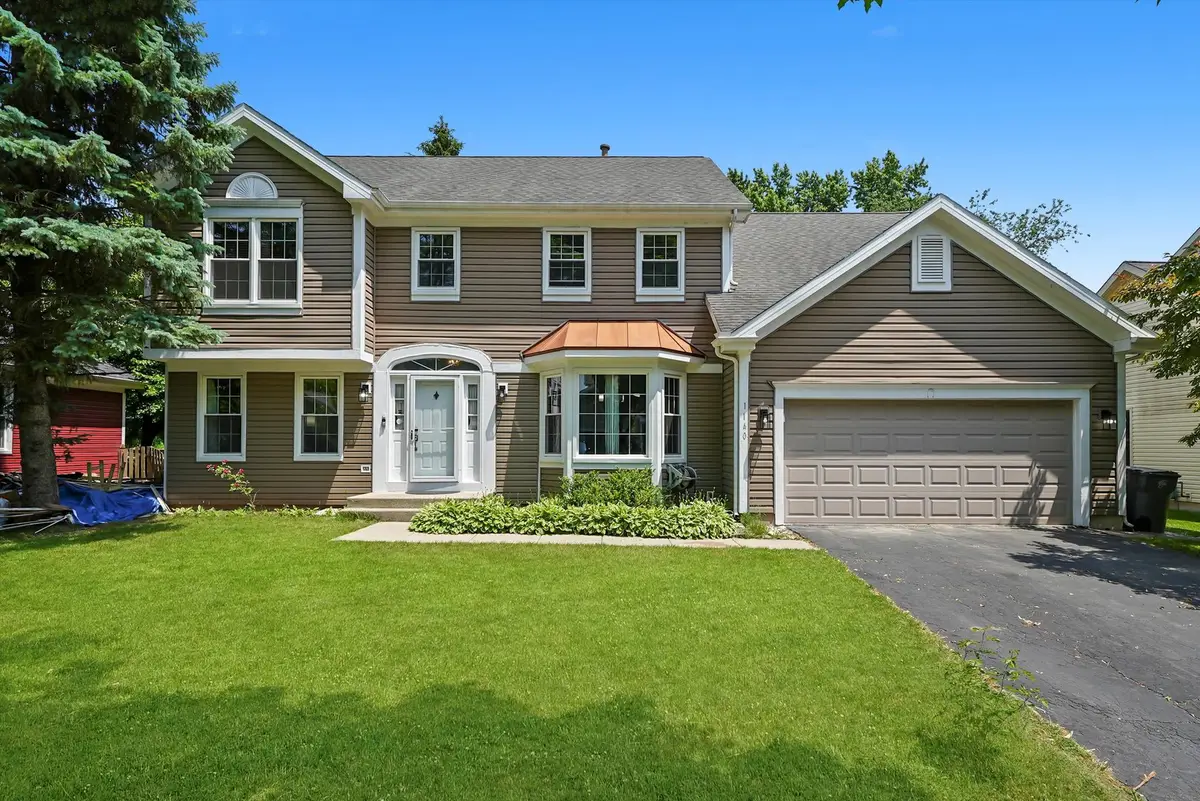
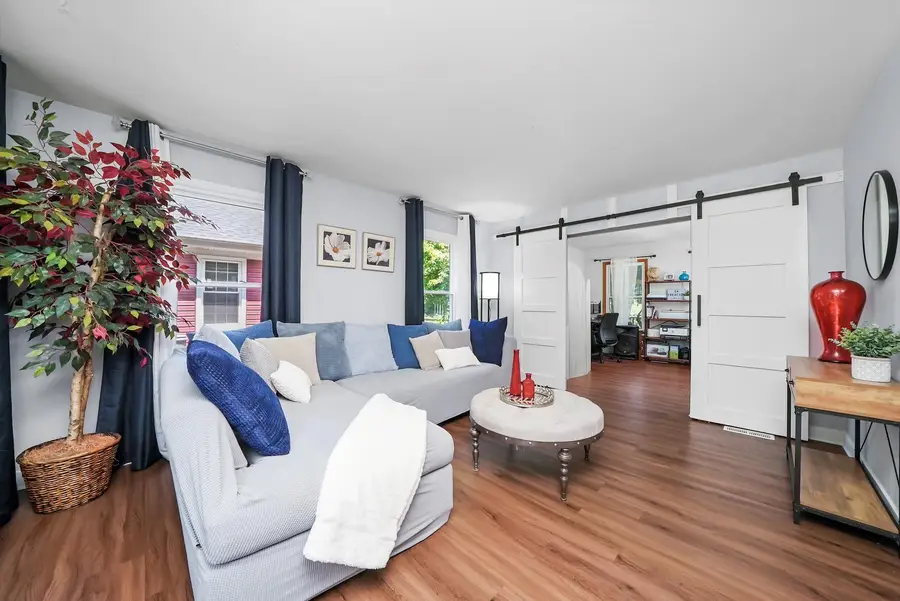
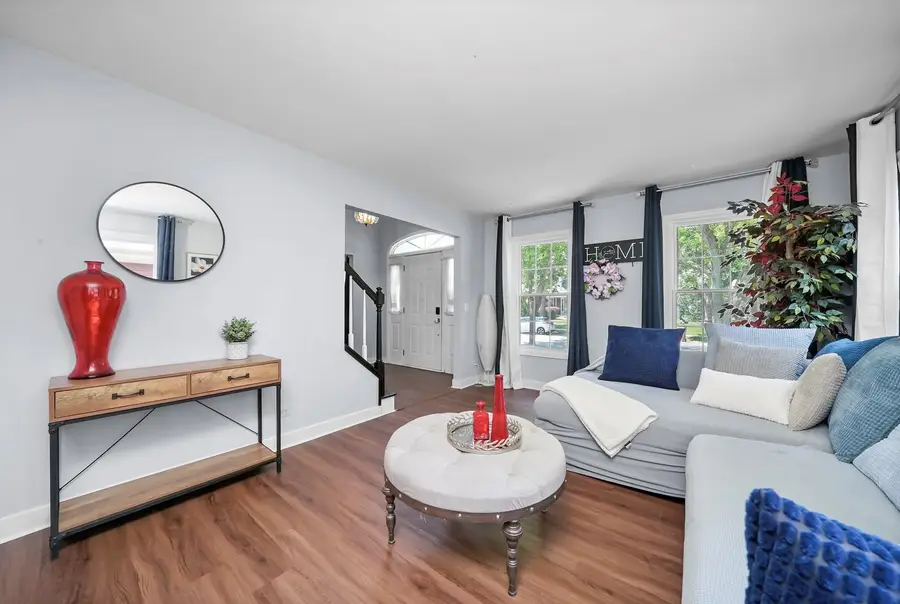
1140 Willoby Lane,Elgin, IL 60120
$475,000
- 5 Beds
- 3 Baths
- 2,707 sq. ft.
- Single family
- Active
Listed by:leda quiaro
Office:keller williams infinity
MLS#:12396354
Source:MLSNI
Price summary
- Price:$475,000
- Price per sq. ft.:$175.47
- Monthly HOA dues:$18.33
About this home
Spacious and Updated 5-Bedroom Home in a Desirable Elgin Location. This beautifully maintained home offers over 2,700 square feet of functional living space and thoughtful updates throughout. The main level features formal living and dining rooms, a large family room with a gas fireplace, a private office, and an eat-in kitchen-all with wood laminate flooring for a cohesive, modern look. Upstairs, you'll find four spacious bedrooms, including a primary suite with a walk-in closet and a fully updated en-suite bathroom featuring a soaking tub and separate shower. The secondary upstairs bathroom has also been renovated with contemporary finishes. The basement includes a finished fifth bedroom, offering the perfect space for guests, a home gym, or a quiet retreat-while still leaving room for additional storage or future expansion. Additional highlights include newer appliances, fresh interior paint, updated interior doors and trim, and a convenient first-floor laundry room. Located in one of Elgin's most sought-after neighborhoods, this home offers the perfect blend of space, style, and flexibility for today's modern lifestyle.
Contact an agent
Home facts
- Year built:1988
- Listing Id #:12396354
- Added:56 day(s) ago
- Updated:August 13, 2025 at 10:47 AM
Rooms and interior
- Bedrooms:5
- Total bathrooms:3
- Full bathrooms:2
- Half bathrooms:1
- Living area:2,707 sq. ft.
Heating and cooling
- Cooling:Central Air
- Heating:Forced Air, Natural Gas
Structure and exterior
- Roof:Asphalt
- Year built:1988
- Building area:2,707 sq. ft.
- Lot area:0.19 Acres
Utilities
- Water:Public
- Sewer:Public Sewer
Finances and disclosures
- Price:$475,000
- Price per sq. ft.:$175.47
- Tax amount:$7,969 (2023)
New listings near 1140 Willoby Lane
- New
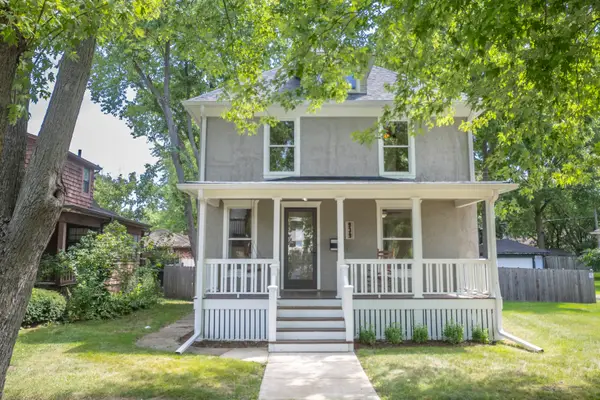 $310,000Active4 beds 1 baths1,300 sq. ft.
$310,000Active4 beds 1 baths1,300 sq. ft.939 Prospect Street, Elgin, IL 60120
MLS# 12419607Listed by: EPIC REAL ESTATE GROUP - Open Sat, 11am to 1pmNew
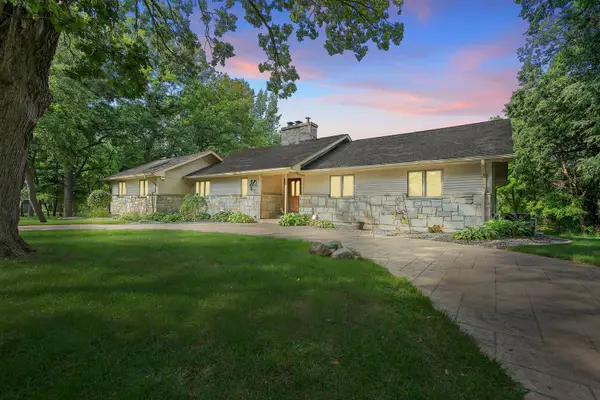 $839,000Active6 beds 7 baths4,400 sq. ft.
$839,000Active6 beds 7 baths4,400 sq. ft.39W526 Lori Lane, Elgin, IL 60124
MLS# 12441799Listed by: REDFIN CORPORATION - Open Sun, 1 to 3pmNew
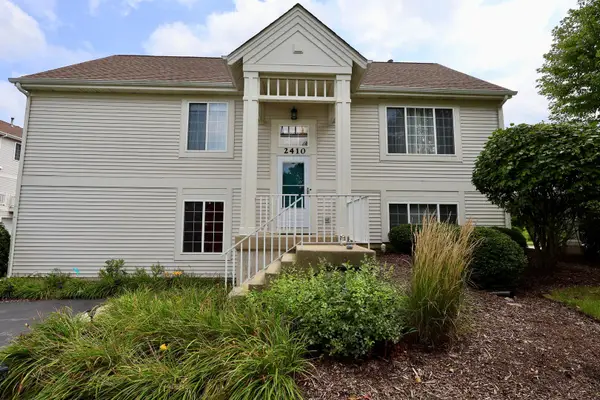 $300,000Active2 beds 2 baths1,875 sq. ft.
$300,000Active2 beds 2 baths1,875 sq. ft.2410 Daybreak Court, Elgin, IL 60123
MLS# 12444361Listed by: EPIQUE REALTY INC - New
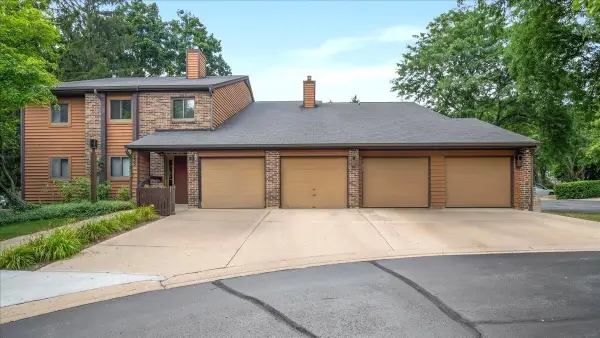 $235,000Active2 beds 1 baths1,100 sq. ft.
$235,000Active2 beds 1 baths1,100 sq. ft.635 Waverly Drive #C, Elgin, IL 60120
MLS# 12444602Listed by: RE/MAX ALL PRO - ST CHARLES - New
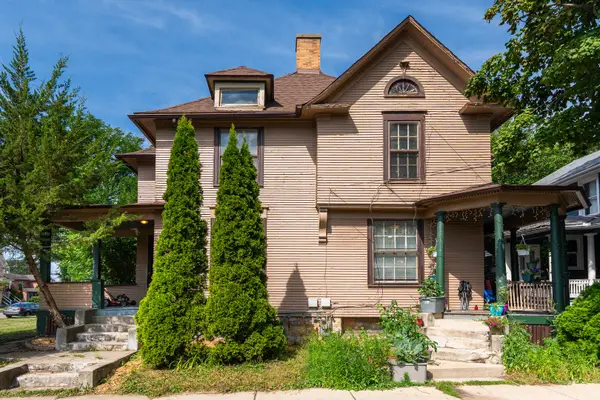 $389,500Active6 beds 4 baths
$389,500Active6 beds 4 baths356-358 N Spring Street, Elgin, IL 60120
MLS# 12445013Listed by: EXECUTIVE REALTY GROUP LLC - New
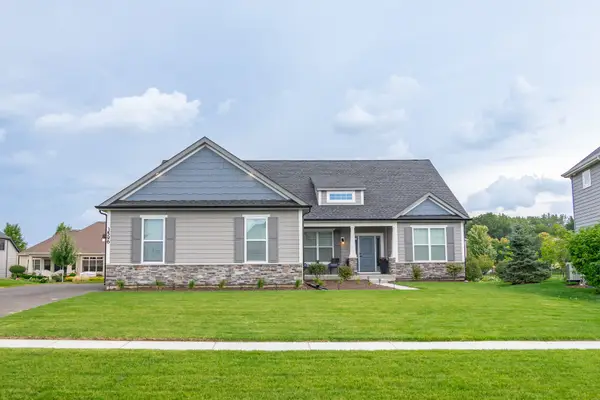 $577,990Active3 beds 2 baths2,009 sq. ft.
$577,990Active3 beds 2 baths2,009 sq. ft.Lot 278 Winding Hill Drive, Elgin, IL 60124
MLS# 12441165Listed by: HOME SELL FLAT LLC - New
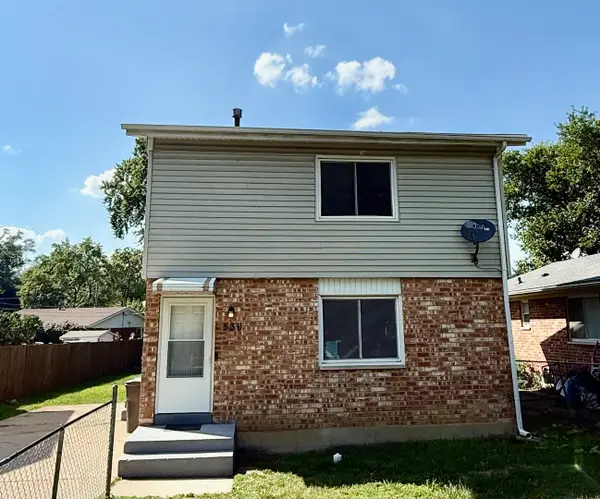 $305,000Active4 beds 2 baths1,100 sq. ft.
$305,000Active4 beds 2 baths1,100 sq. ft.536 Aller Avenue, Elgin, IL 60120
MLS# 12445779Listed by: OWN AND PROSPER COLLECTIVE LLC - New
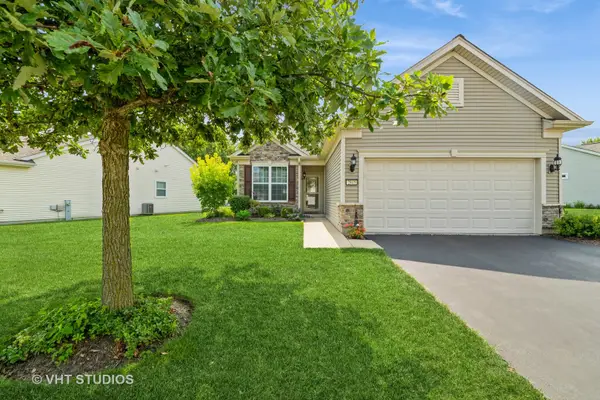 $359,900Active2 beds 2 baths1,425 sq. ft.
$359,900Active2 beds 2 baths1,425 sq. ft.2845 Edgewater Drive, Elgin, IL 60124
MLS# 12437685Listed by: BAIRD & WARNER - New
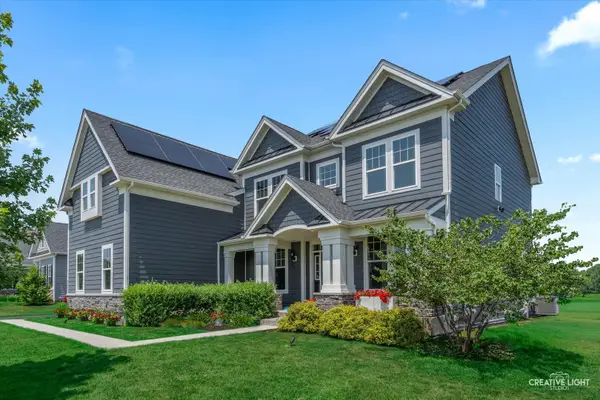 $875,000Active5 beds 4 baths4,893 sq. ft.
$875,000Active5 beds 4 baths4,893 sq. ft.3578 Doral Drive, Elgin, IL 60124
MLS# 12445543Listed by: LEGACY PROPERTIES, A SARAH LEONARD COMPANY, LLC - New
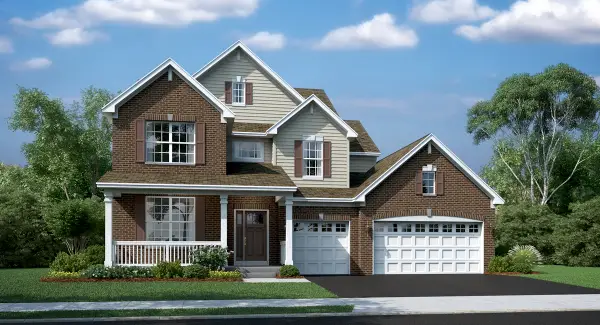 $580,835Active4 beds 3 baths2,853 sq. ft.
$580,835Active4 beds 3 baths2,853 sq. ft.589 Wexford Drive, Elgin, IL 60124
MLS# 12434568Listed by: HOMESMART CONNECT LLC

