13N240 Wedgewood Drive, Elgin, IL 60124
Local realty services provided by:Better Homes and Gardens Real Estate Connections
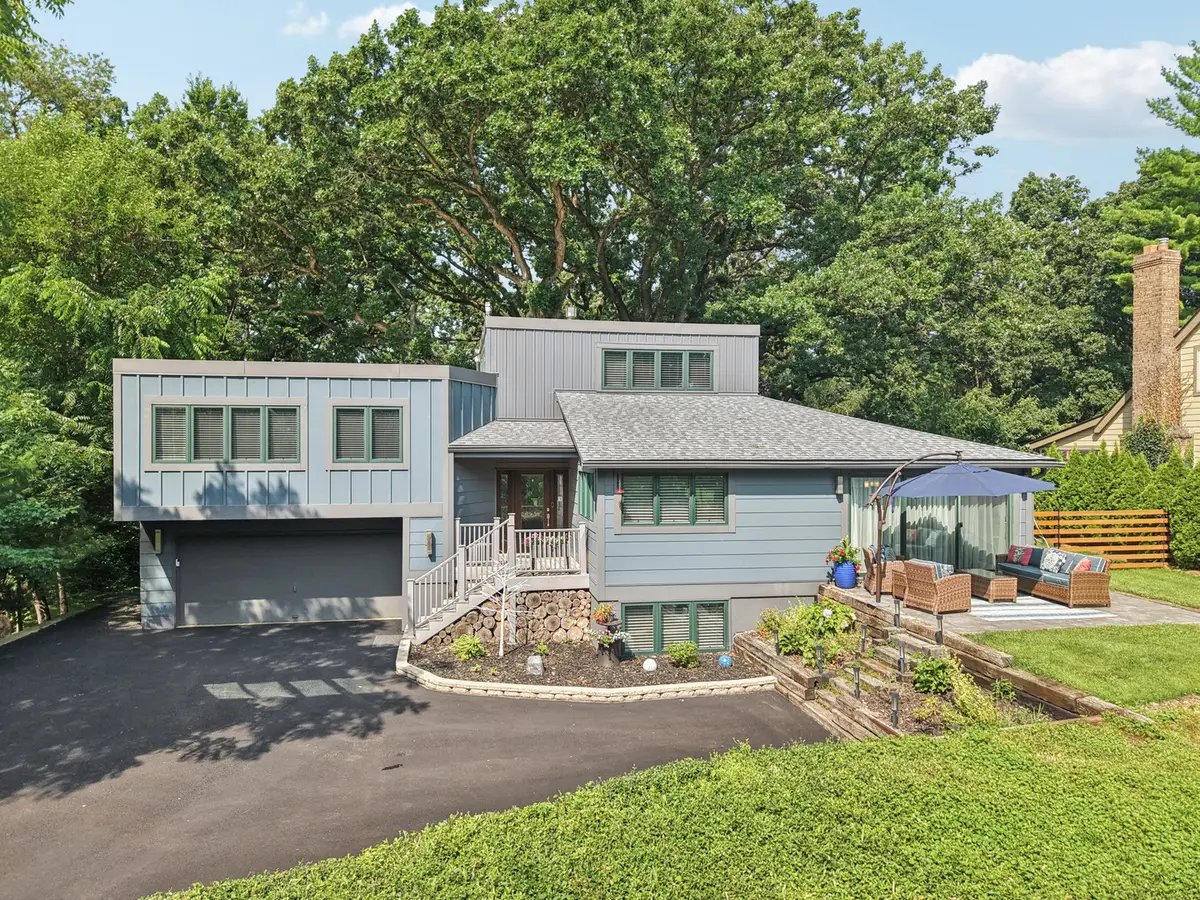

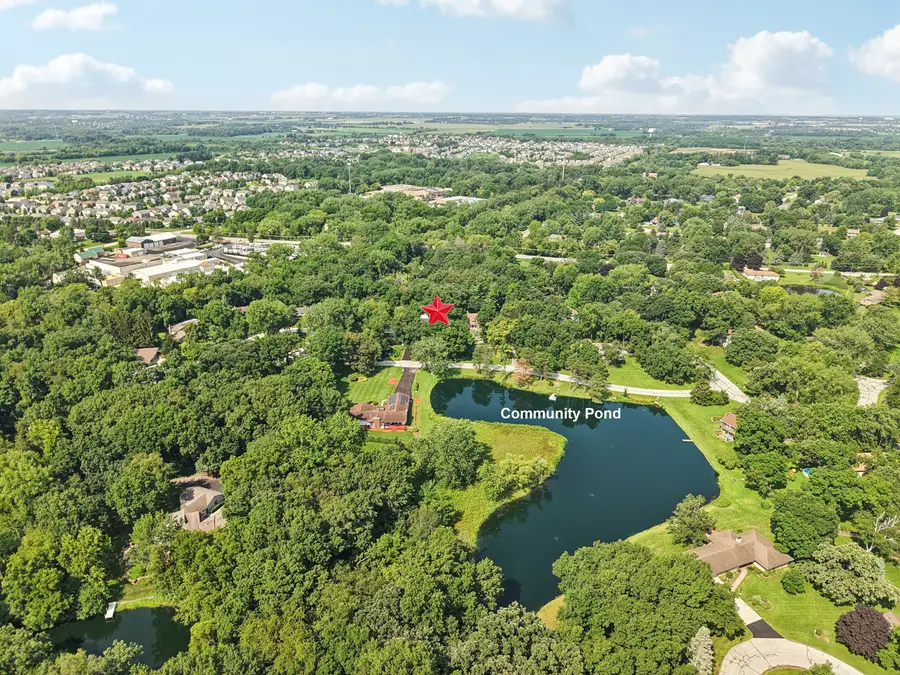
13N240 Wedgewood Drive,Elgin, IL 60124
$525,000
- 4 Beds
- 4 Baths
- 2,669 sq. ft.
- Single family
- Pending
Listed by:tamara o'connor
Office:premier living properties
MLS#:12432290
Source:MLSNI
Price summary
- Price:$525,000
- Price per sq. ft.:$196.7
About this home
This beautifully updated 4-bedroom, 3.1-bath contemporary home offers a rare combination of modern style and serene surroundings. Fully rehabbed in 2019, the home boasts a sleek, open-concept main level with a designer kitchen featuring custom concrete countertops, espresso soft-close cabinetry, brushed nickel hardware, Thermador stainless steel appliances, a pot filler, and under-cabinet lighting. The spacious living and dining areas are filled with natural light and perfect for entertaining The coffee bar with sink and beverage fridge is a convenient feature. Upstairs, the second level offers three generous bedrooms and a full bath, while the third level is dedicated to the private primary suite with a large bedroom and private bath. The finished walk-out basement adds incredible living space with a family room, game room, wet bar, full bath, and laundry center. Enjoy the peaceful outdoors from the fully fenced yard with beautiful hardscaping and multiple patios-ideal for relaxing or entertaining. Lake rights and a private wooded setting make this one-of-a-kind property a true retreat. Great location near Randall Rd, Rt. 20, I-90, Metra train Station, Starbucks, Target, Shopping and more!
Contact an agent
Home facts
- Year built:1976
- Listing Id #:12432290
- Added:13 day(s) ago
- Updated:August 13, 2025 at 07:45 AM
Rooms and interior
- Bedrooms:4
- Total bathrooms:4
- Full bathrooms:3
- Half bathrooms:1
- Living area:2,669 sq. ft.
Heating and cooling
- Cooling:Central Air
- Heating:Forced Air, Natural Gas
Structure and exterior
- Roof:Asphalt
- Year built:1976
- Building area:2,669 sq. ft.
- Lot area:0.47 Acres
Schools
- High school:Larkin High School
- Middle school:Kimball Middle School
- Elementary school:Creekside Elementary School
Finances and disclosures
- Price:$525,000
- Price per sq. ft.:$196.7
- Tax amount:$9,228 (2024)
New listings near 13N240 Wedgewood Drive
- Open Fri, 4:30 to 6:30pmNew
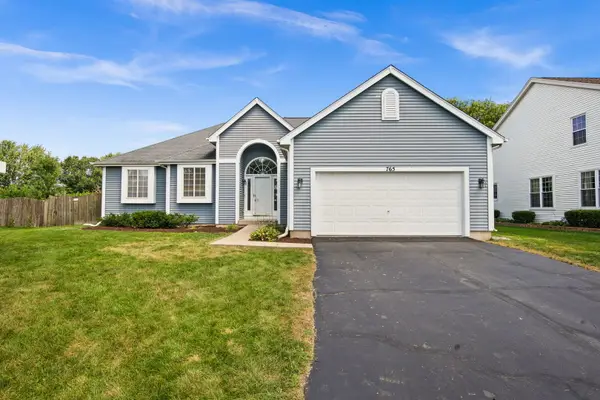 $375,000Active3 beds 2 baths1,661 sq. ft.
$375,000Active3 beds 2 baths1,661 sq. ft.765 Columbine Drive, Elgin, IL 60124
MLS# 12441594Listed by: ONE SOURCE REALTY - New
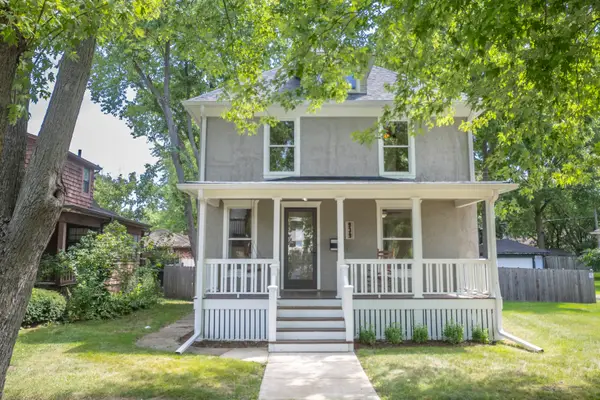 $310,000Active4 beds 1 baths1,300 sq. ft.
$310,000Active4 beds 1 baths1,300 sq. ft.939 Prospect Street, Elgin, IL 60120
MLS# 12419607Listed by: EPIC REAL ESTATE GROUP - Open Sat, 11am to 1pmNew
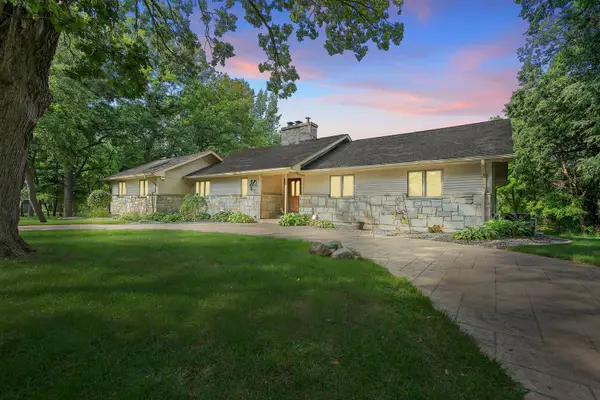 $839,000Active6 beds 7 baths4,400 sq. ft.
$839,000Active6 beds 7 baths4,400 sq. ft.39W526 Lori Lane, Elgin, IL 60124
MLS# 12441799Listed by: REDFIN CORPORATION - Open Sun, 1 to 3pmNew
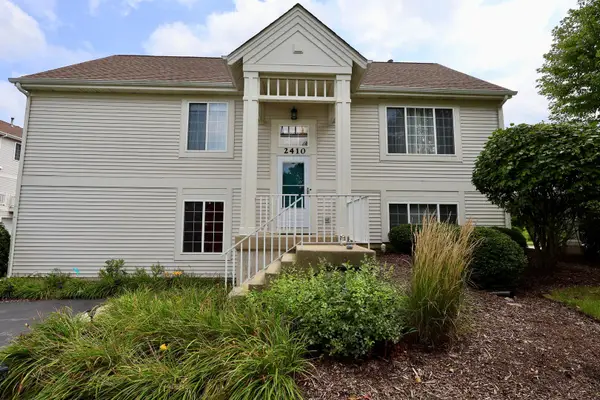 $300,000Active2 beds 2 baths1,875 sq. ft.
$300,000Active2 beds 2 baths1,875 sq. ft.2410 Daybreak Court, Elgin, IL 60123
MLS# 12444361Listed by: EPIQUE REALTY INC - New
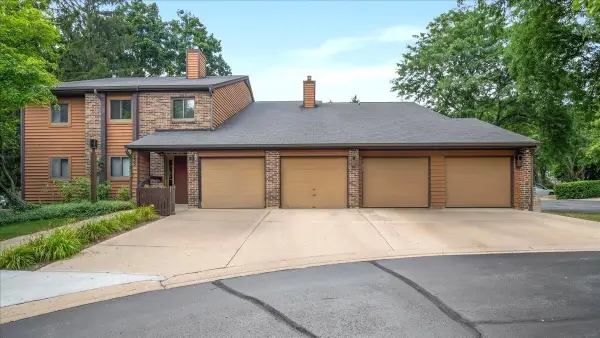 $235,000Active2 beds 1 baths1,100 sq. ft.
$235,000Active2 beds 1 baths1,100 sq. ft.635 Waverly Drive #C, Elgin, IL 60120
MLS# 12444602Listed by: RE/MAX ALL PRO - ST CHARLES - New
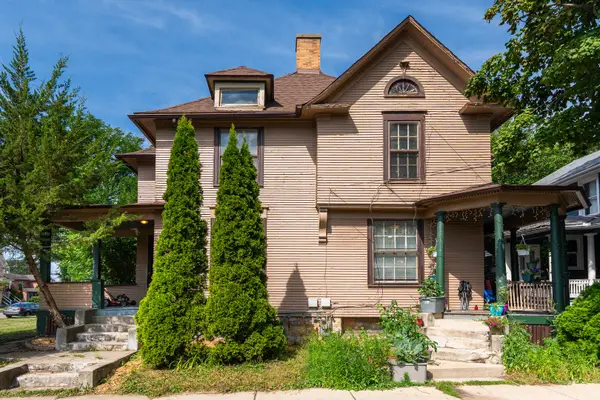 $389,500Active6 beds 4 baths
$389,500Active6 beds 4 baths356-358 N Spring Street, Elgin, IL 60120
MLS# 12445013Listed by: EXECUTIVE REALTY GROUP LLC - New
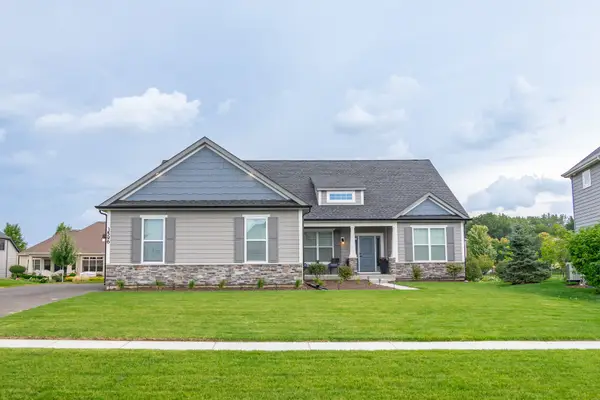 $577,990Active3 beds 2 baths2,009 sq. ft.
$577,990Active3 beds 2 baths2,009 sq. ft.Lot 278 Winding Hill Drive, Elgin, IL 60124
MLS# 12441165Listed by: HOME SELL FLAT LLC - New
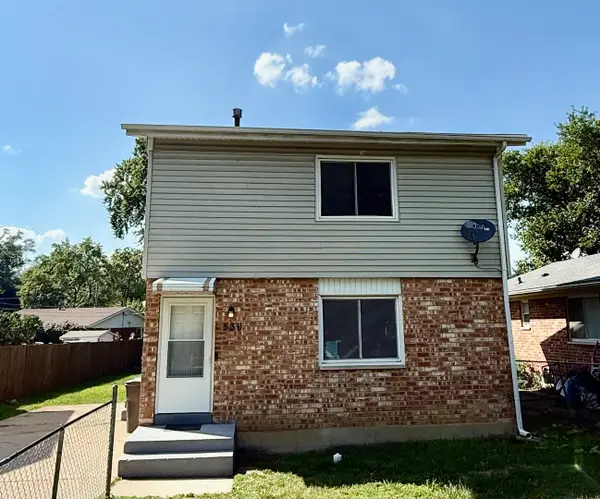 $305,000Active4 beds 2 baths1,100 sq. ft.
$305,000Active4 beds 2 baths1,100 sq. ft.536 Aller Avenue, Elgin, IL 60120
MLS# 12445779Listed by: OWN AND PROSPER COLLECTIVE LLC - New
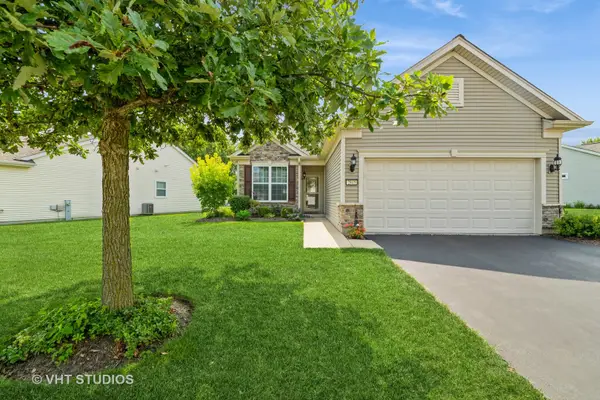 $359,900Active2 beds 2 baths1,425 sq. ft.
$359,900Active2 beds 2 baths1,425 sq. ft.2845 Edgewater Drive, Elgin, IL 60124
MLS# 12437685Listed by: BAIRD & WARNER - New
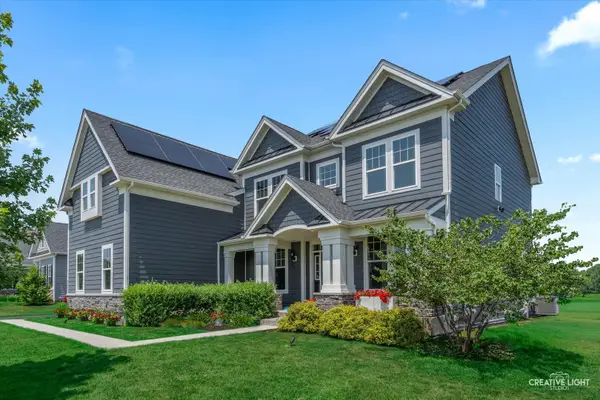 $875,000Active5 beds 4 baths4,893 sq. ft.
$875,000Active5 beds 4 baths4,893 sq. ft.3578 Doral Drive, Elgin, IL 60124
MLS# 12445543Listed by: LEGACY PROPERTIES, A SARAH LEONARD COMPANY, LLC

