1621 Saint Andrews Circle, Elgin, IL 60123
Local realty services provided by:Better Homes and Gardens Real Estate Connections
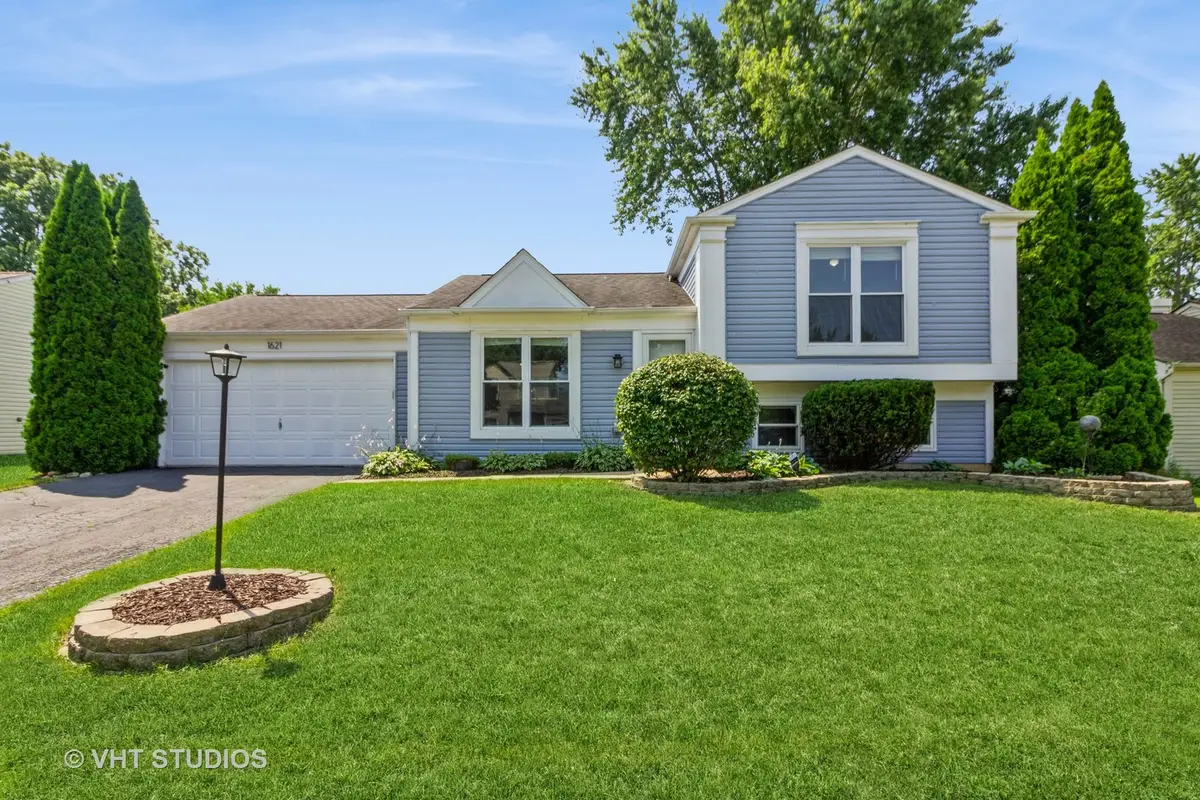
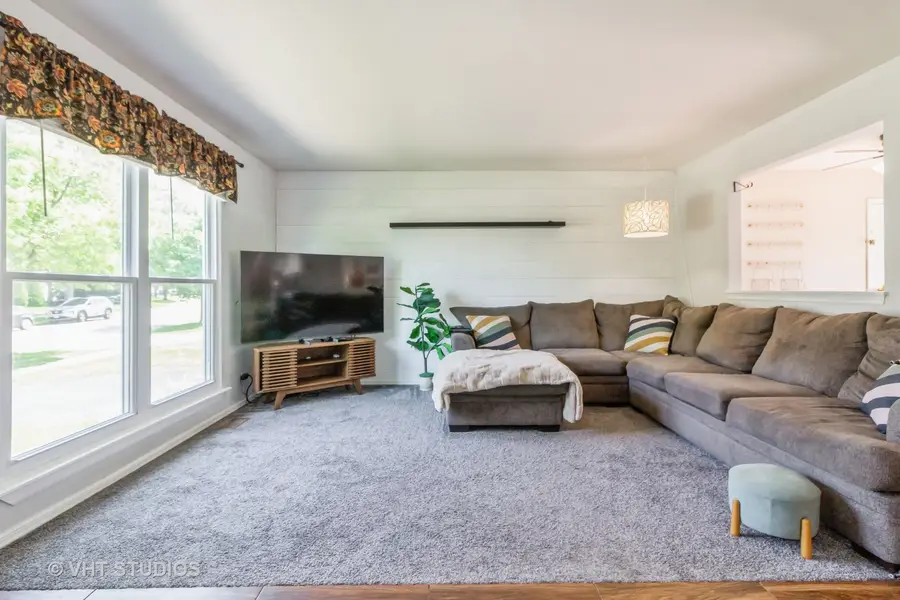
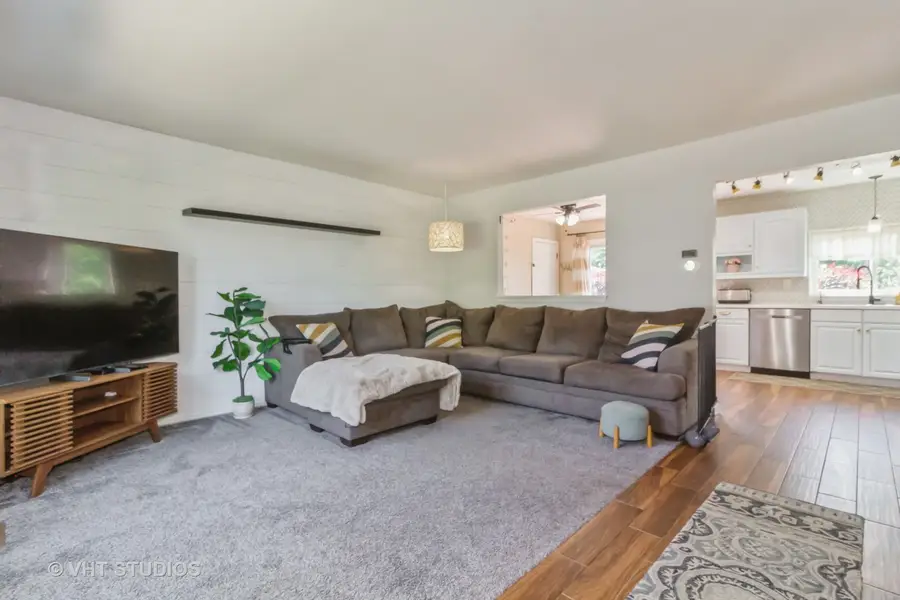
1621 Saint Andrews Circle,Elgin, IL 60123
$329,900
- 3 Beds
- 2 Baths
- 1,456 sq. ft.
- Single family
- Active
Listed by:james dumont
Office:baird & warner fox valley - geneva
MLS#:12430655
Source:MLSNI
Price summary
- Price:$329,900
- Price per sq. ft.:$226.58
About this home
Wonderful tri level home located in the popular College Green subdivision! Enter into the foyer and be greeted with beautiful wide plank wood porcelain tile that carries into the kitchen! Roomy living room with large front windows for natural light and a shiplap accent wall! Spacious kitchen with quartz counters, stunning backsplash, updated lighting & hardware, newer stainless steel appliances and table eating area! Head up to the second floor and you'll find two spacious bedrooms with vinyl plank flooring. Primary bedroom offers a walk in closet and direct access to the full bathroom. Head on down to the lower level and you'll find life proof vinyl flooring throughout. The nice sized family room comes with attractive storage cabinets that are attached to the walls for safety. 3rd bedroom with built in shelves and laundry area! Bonus space could be used as craft room, study area or for extra storage. The lower level full bath was recently updated with a gorgeous floor to ceiling ceramic tiled shower. Oversized and extra deep 2 car attached garage! You'll fall in love with the fantastic backyard that is fully fenced and features a garden area, storage shed and wooden deck! Conveniently located Near Shopping, Restaurants, I-90, Route 20 and Elgin Community College. Most interior doors replaced in 2024! Sump Pump with battery back up replaced in 2024! New Carpet in 2021! New Water Heater in 2021! Kitchen backsplash in 2021! Quartz counters in 2017! Dishwasher and Stove in 2024! Microwave 2023! Refrigerator in 2020! Windows in 2013/2015! Siding in 2015! This is a wonderful home that is truly move in ready!
Contact an agent
Home facts
- Year built:1988
- Listing Id #:12430655
- Added:7 day(s) ago
- Updated:August 13, 2025 at 11:40 AM
Rooms and interior
- Bedrooms:3
- Total bathrooms:2
- Full bathrooms:2
- Living area:1,456 sq. ft.
Heating and cooling
- Cooling:Central Air
- Heating:Forced Air, Natural Gas
Structure and exterior
- Roof:Asphalt
- Year built:1988
- Building area:1,456 sq. ft.
- Lot area:0.18 Acres
Schools
- High school:South Elgin High School
Utilities
- Water:Public
- Sewer:Public Sewer
Finances and disclosures
- Price:$329,900
- Price per sq. ft.:$226.58
- Tax amount:$6,234 (2024)
New listings near 1621 Saint Andrews Circle
- New
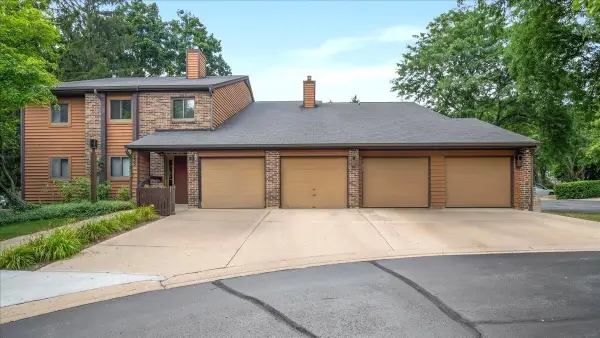 $235,000Active2 beds 1 baths1,100 sq. ft.
$235,000Active2 beds 1 baths1,100 sq. ft.635 Waverly Drive #C, Elgin, IL 60120
MLS# 12444602Listed by: RE/MAX ALL PRO - ST CHARLES - New
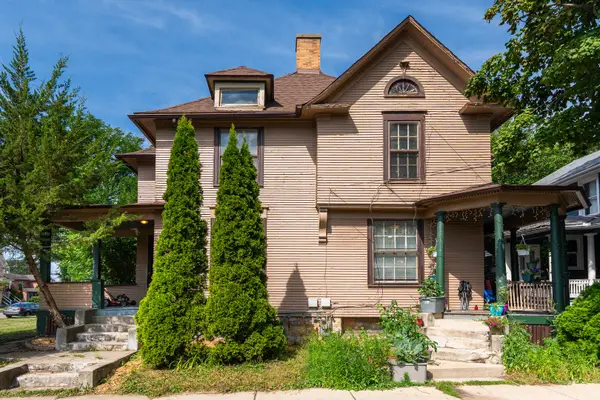 $389,500Active6 beds 4 baths
$389,500Active6 beds 4 baths356-358 N Spring Street, Elgin, IL 60120
MLS# 12445013Listed by: EXECUTIVE REALTY GROUP LLC - New
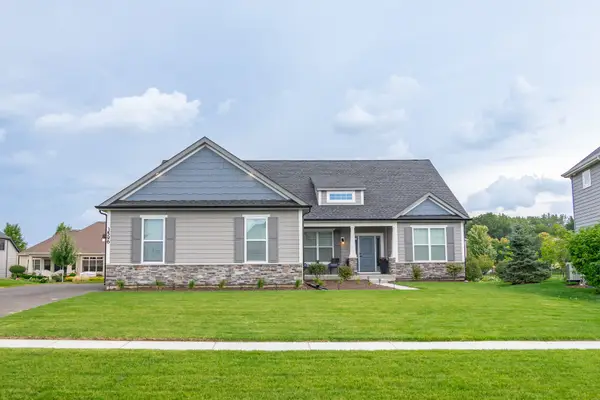 $577,990Active3 beds 2 baths2,009 sq. ft.
$577,990Active3 beds 2 baths2,009 sq. ft.Lot 278 Winding Hill Drive, Elgin, IL 60124
MLS# 12441165Listed by: HOME SELL FLAT LLC - New
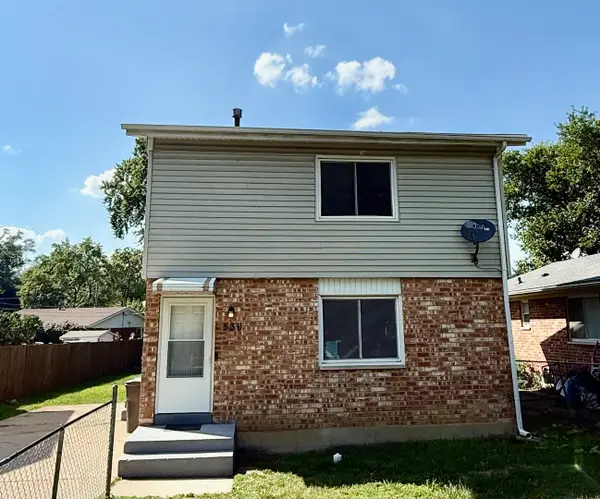 $305,000Active4 beds 2 baths1,100 sq. ft.
$305,000Active4 beds 2 baths1,100 sq. ft.536 Aller Avenue, Elgin, IL 60120
MLS# 12445779Listed by: OWN AND PROSPER COLLECTIVE LLC - New
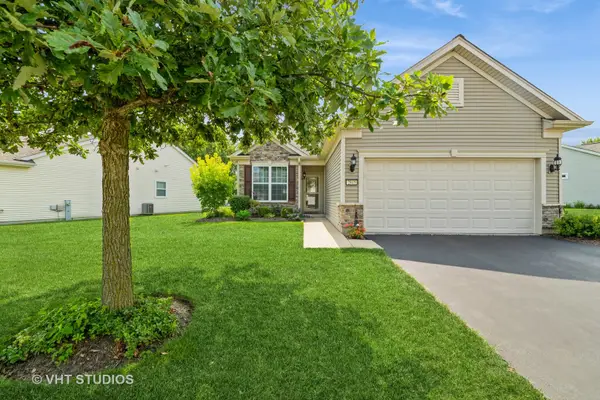 $359,900Active2 beds 2 baths1,425 sq. ft.
$359,900Active2 beds 2 baths1,425 sq. ft.2845 Edgewater Drive, Elgin, IL 60124
MLS# 12437685Listed by: BAIRD & WARNER - New
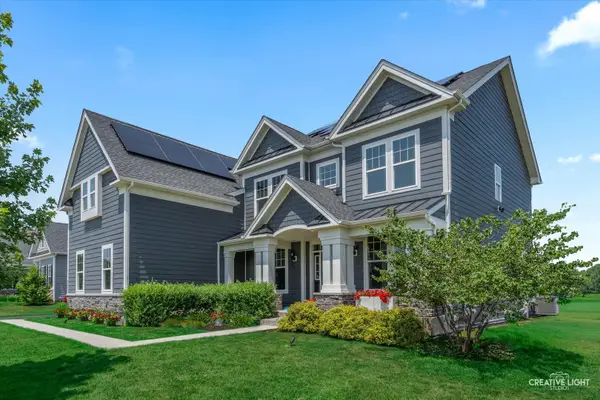 $875,000Active5 beds 4 baths4,893 sq. ft.
$875,000Active5 beds 4 baths4,893 sq. ft.3578 Doral Drive, Elgin, IL 60124
MLS# 12445543Listed by: LEGACY PROPERTIES, A SARAH LEONARD COMPANY, LLC - New
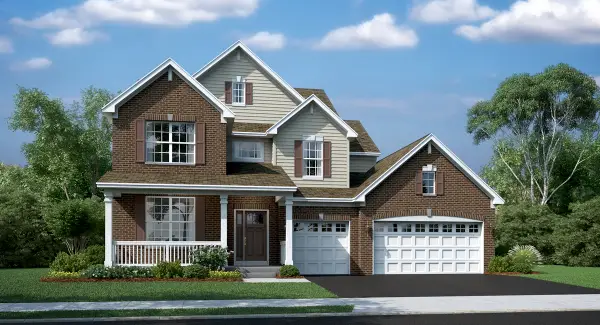 $580,835Active4 beds 3 baths2,853 sq. ft.
$580,835Active4 beds 3 baths2,853 sq. ft.589 Wexford Drive, Elgin, IL 60124
MLS# 12434568Listed by: HOMESMART CONNECT LLC - New
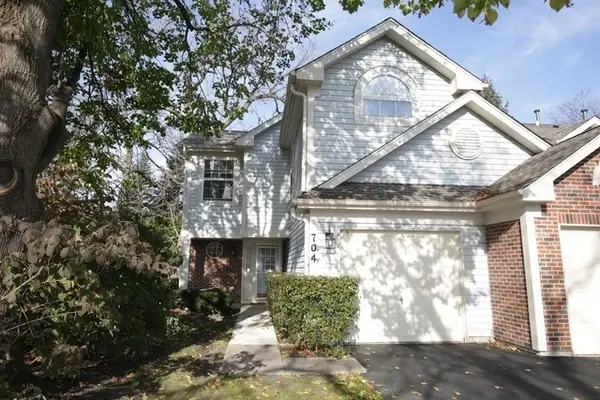 $250,000Active2 beds 3 baths1,400 sq. ft.
$250,000Active2 beds 3 baths1,400 sq. ft.704 Shady Oaks Court, Elgin, IL 60120
MLS# 12444141Listed by: RE/MAX SUBURBAN - Open Sat, 12 to 2pmNew
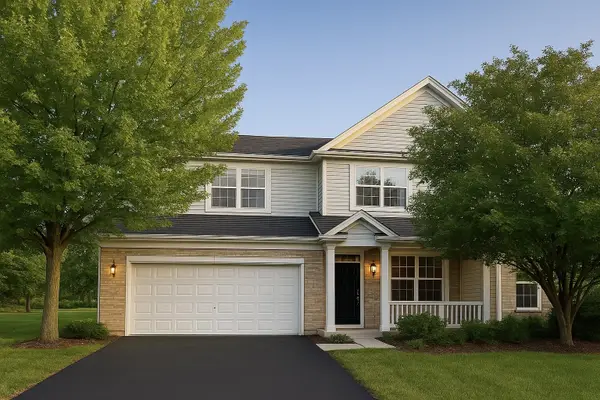 $399,000Active4 beds 4 baths2,400 sq. ft.
$399,000Active4 beds 4 baths2,400 sq. ft.3118 Kyra Lane, Elgin, IL 60124
MLS# 12444887Listed by: REALTY OF AMERICA - Open Sun, 12 to 2pmNew
 $320,000Active2 beds 3 baths1,875 sq. ft.
$320,000Active2 beds 3 baths1,875 sq. ft.134 Dawson Drive, Elgin, IL 60120
MLS# 12445282Listed by: EXP REALTY - ST. CHARLES

