168 S Edison Avenue, Elgin, IL 60123
Local realty services provided by:Better Homes and Gardens Real Estate Connections
168 S Edison Avenue,Elgin, IL 60123
$299,900
- 3 Beds
- 2 Baths
- 1,472 sq. ft.
- Single family
- Active
Listed by:matthew lysien
Office:suburban life realty, ltd
MLS#:12484186
Source:MLSNI
Price summary
- Price:$299,900
- Price per sq. ft.:$203.74
About this home
ABSOLUTELY AMAZING MODERNIZED AND TASTEFULLY DECORATED CAPE COD STYLE HOME! Situated in a quiet and well-kept neighborhood. Fantastic curb appeal with a fresh paint job, complemented by a neatly landscaped yard and a one-car garage. This home has been tastefully updated and meticulously maintained, offering a blend of character and convenience. The main level boasts a warm and inviting living space, while the fully finished second floor is a true retreat-featuring a spacious master bedroom with a beautifully appointed en suite bath. Enjoy outdoor living at its best in the incredible screened-in porch, ideal for morning coffee, evening relaxation, or entertaining guests year-round. The fully fenced-in backyard is both private and picturesque perfect for pets, gardening, hobbies, or relaxing. Whether you're looking for quiet evenings at home or a place to entertain, this move-in ready gem offers it all. Don't miss your chance to own this lovingly cared-for home! Hurry and schedule your showing today!
Contact an agent
Home facts
- Year built:1953
- Listing ID #:12484186
- Added:1 day(s) ago
- Updated:September 30, 2025 at 11:36 PM
Rooms and interior
- Bedrooms:3
- Total bathrooms:2
- Full bathrooms:2
- Living area:1,472 sq. ft.
Heating and cooling
- Cooling:Central Air
- Heating:Forced Air, Natural Gas
Structure and exterior
- Roof:Asphalt
- Year built:1953
- Building area:1,472 sq. ft.
- Lot area:0.15 Acres
Schools
- High school:Larkin High School
- Middle school:Abbott Middle School
- Elementary school:Harriet Gifford Elementary Schoo
Utilities
- Water:Public
- Sewer:Public Sewer
Finances and disclosures
- Price:$299,900
- Price per sq. ft.:$203.74
- Tax amount:$5,695 (2024)
New listings near 168 S Edison Avenue
- New
 $695,000Active5 beds 4 baths3,390 sq. ft.
$695,000Active5 beds 4 baths3,390 sq. ft.13N441 Coombs Road, Elgin, IL 60124
MLS# 12484093Listed by: RE/MAX HORIZON - New
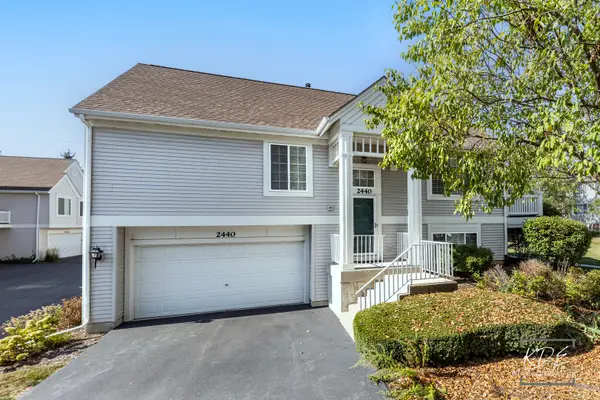 $304,900Active2 beds 2 baths1,700 sq. ft.
$304,900Active2 beds 2 baths1,700 sq. ft.2440 Daybreak Court, Elgin, IL 60123
MLS# 12436839Listed by: RE/MAX PROFESSIONALS SELECT - New
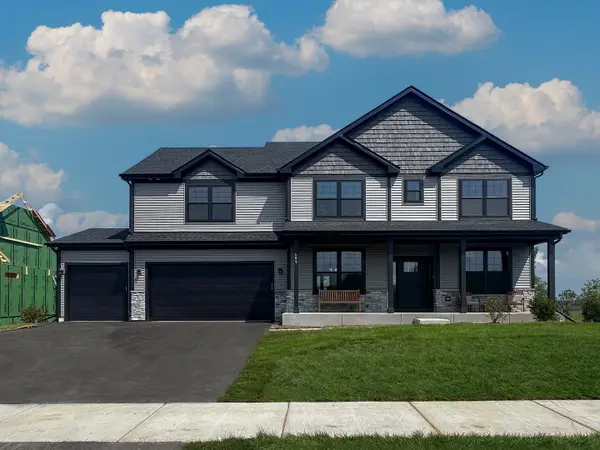 $738,080Active4 beds 3 baths2,995 sq. ft.
$738,080Active4 beds 3 baths2,995 sq. ft.636 Slate Run, Elgin, IL 60124
MLS# 12452985Listed by: HOME SELL FLAT LLC - New
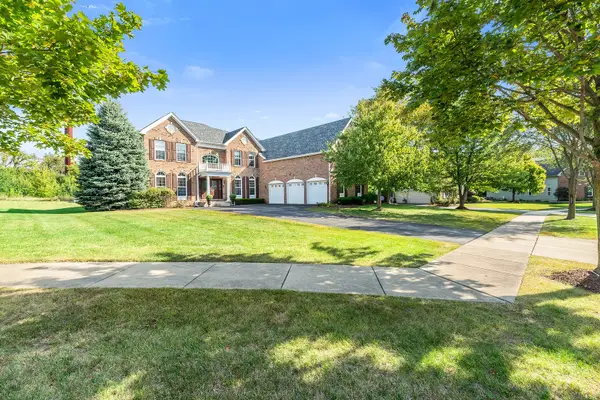 $745,000Active4 beds 4 baths4,150 sq. ft.
$745,000Active4 beds 4 baths4,150 sq. ft.1103 Championship Drive, Elgin, IL 60124
MLS# 12481127Listed by: TOLSTOY REALTY - New
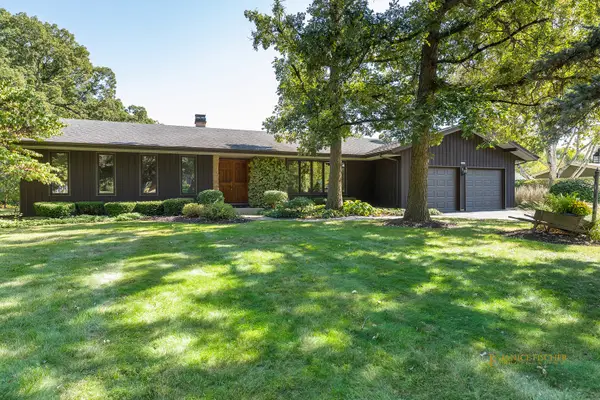 $569,000Active3 beds 3 baths2,525 sq. ft.
$569,000Active3 beds 3 baths2,525 sq. ft.8N465 Shady Lane, Elgin, IL 60124
MLS# 12483029Listed by: RE/MAX HORIZON - New
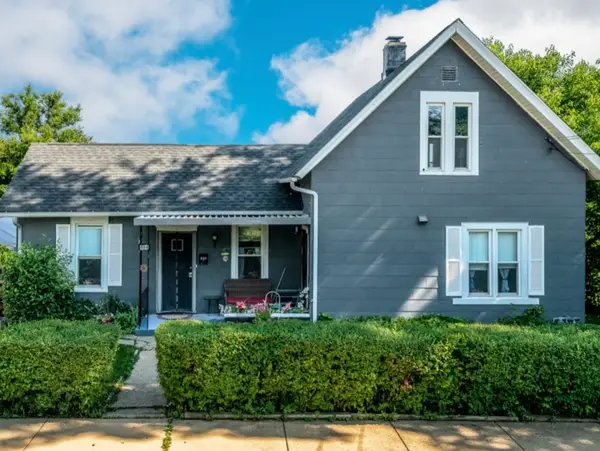 $223,000Active3 beds 2 baths2,136 sq. ft.
$223,000Active3 beds 2 baths2,136 sq. ft.484 Hickory Place, Elgin, IL 60120
MLS# 12482210Listed by: HOMESMART CONNECT LLC - New
 $190,000Active2 beds 1 baths1,075 sq. ft.
$190,000Active2 beds 1 baths1,075 sq. ft.712 W Highland Avenue #4, Elgin, IL 60123
MLS# 12468965Listed by: RESULTS REALTY ERA POWERED - New
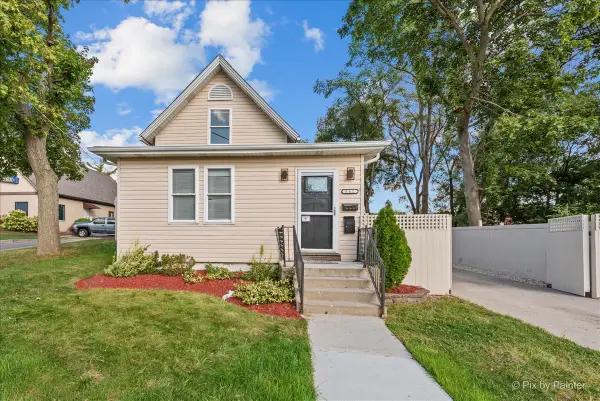 $299,900Active3 beds 2 baths1,541 sq. ft.
$299,900Active3 beds 2 baths1,541 sq. ft.561 Dundee Avenue, Elgin, IL 60120
MLS# 12481314Listed by: ZAMUDIO REALTY GROUP  $314,900Pending3 beds 2 baths1,517 sq. ft.
$314,900Pending3 beds 2 baths1,517 sq. ft.1354 Dakota Drive, Elgin, IL 60120
MLS# 12480357Listed by: ZAMUDIO REALTY GROUP
