176 Mallery Avenue, Elgin, IL 60123
Local realty services provided by:Better Homes and Gardens Real Estate Star Homes
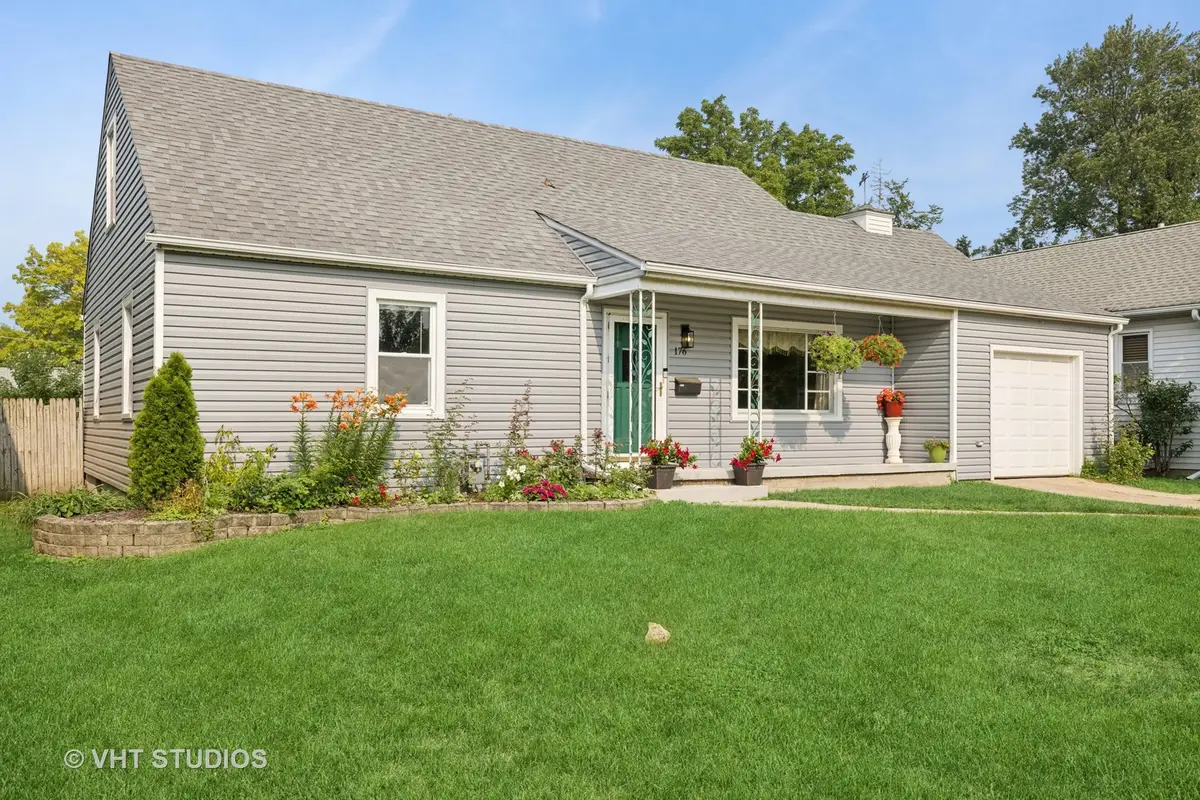
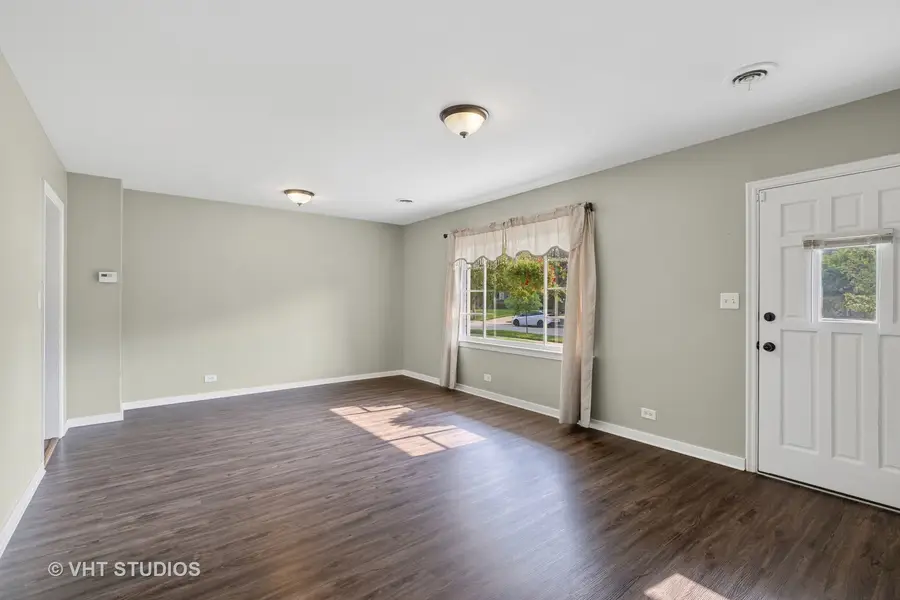
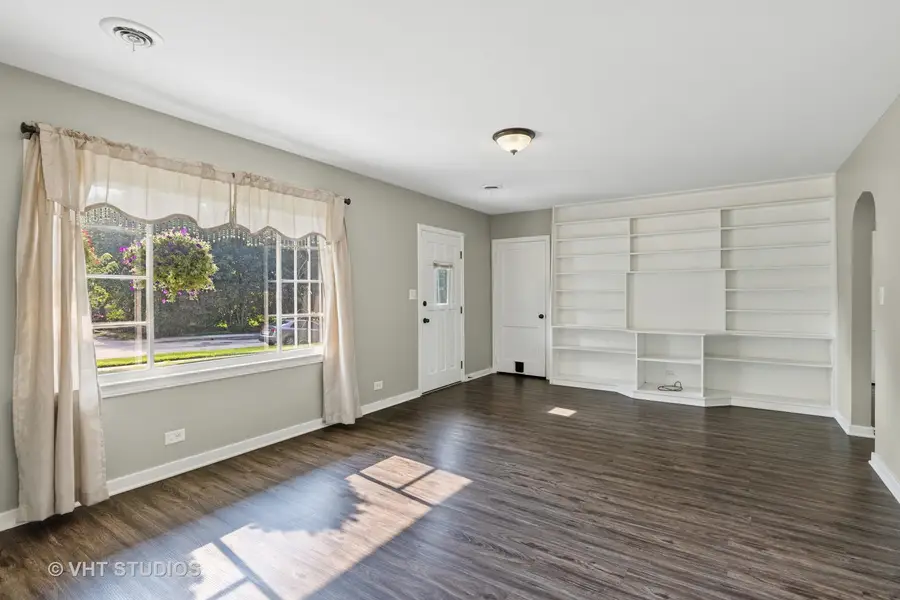
176 Mallery Avenue,Elgin, IL 60123
$319,900
- 6 Beds
- 3 Baths
- 1,536 sq. ft.
- Single family
- Pending
Listed by:joseph taylor
Office:realty executives advance
MLS#:12425977
Source:MLSNI
Price summary
- Price:$319,900
- Price per sq. ft.:$208.27
About this home
Welcome to this expansive, well-cared-for home. This home offers more than meets the eye! This home's features include a roof replacement in 2022, new siding in 2022, a newer A/C unit, wood laminate flooring updates in 4 of the bedrooms as well as the main living spaces on the main level as well as the basemen ... fresh paint throughout and much much more. MOVE IN READY! The 66 x 135 lot provide for an ENORMOUS back yard that centers around the gorgeous patio with ample space for entertaining your next family gathering. The yard is also fenced providing adequate privacy for those calm, quiet days in the yard with family. As you move inside you will notice bathrooms on every level with the bedrooms spread out throughout all levels for ample privacy in the evenings when winding down. This location is walking distance to a local park and provides close proximity to downtown Elgin, I-90 and Lake street making this home one great find...... Schedule your private appointment now!!!
Contact an agent
Home facts
- Year built:1953
- Listing Id #:12425977
- Added:9 day(s) ago
- Updated:August 13, 2025 at 07:45 AM
Rooms and interior
- Bedrooms:6
- Total bathrooms:3
- Full bathrooms:2
- Half bathrooms:1
- Living area:1,536 sq. ft.
Heating and cooling
- Cooling:Central Air
- Heating:Forced Air, Natural Gas
Structure and exterior
- Roof:Asphalt
- Year built:1953
- Building area:1,536 sq. ft.
- Lot area:0.2 Acres
Schools
- High school:Larkin High School
- Middle school:Abbott Middle School
- Elementary school:Washington Elementary School
Utilities
- Water:Public
- Sewer:Public Sewer
Finances and disclosures
- Price:$319,900
- Price per sq. ft.:$208.27
- Tax amount:$6,332 (2024)
New listings near 176 Mallery Avenue
- New
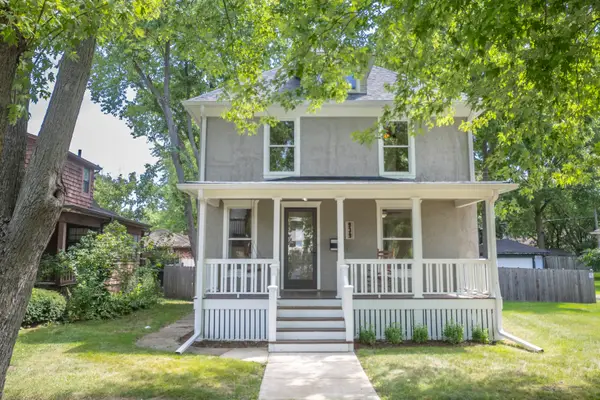 $310,000Active4 beds 1 baths1,300 sq. ft.
$310,000Active4 beds 1 baths1,300 sq. ft.939 Prospect Street, Elgin, IL 60120
MLS# 12419607Listed by: EPIC REAL ESTATE GROUP - Open Sat, 11am to 1pmNew
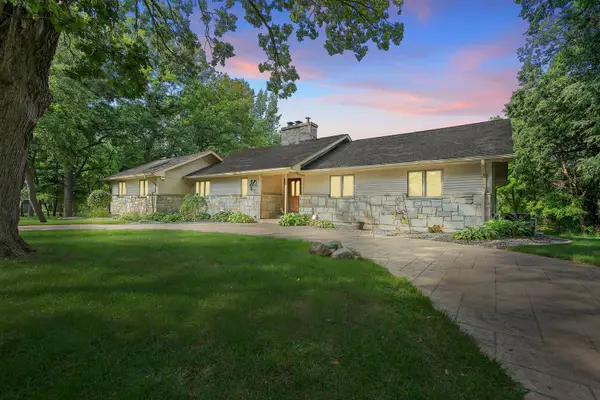 $839,000Active6 beds 7 baths4,400 sq. ft.
$839,000Active6 beds 7 baths4,400 sq. ft.39W526 Lori Lane, Elgin, IL 60124
MLS# 12441799Listed by: REDFIN CORPORATION - Open Sun, 1 to 3pmNew
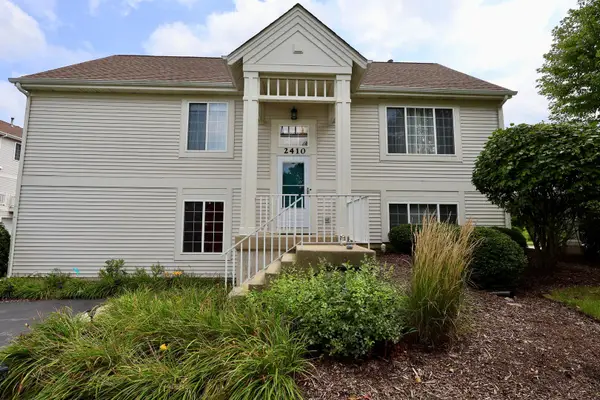 $300,000Active2 beds 2 baths1,875 sq. ft.
$300,000Active2 beds 2 baths1,875 sq. ft.2410 Daybreak Court, Elgin, IL 60123
MLS# 12444361Listed by: EPIQUE REALTY INC - New
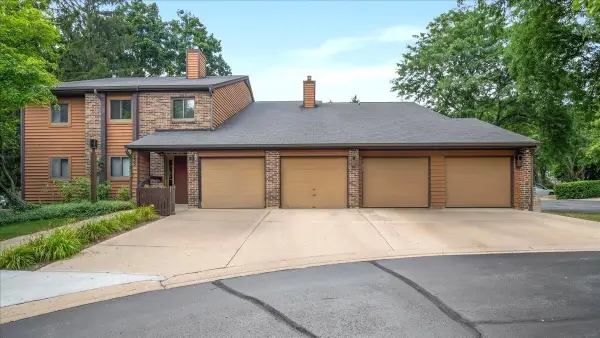 $235,000Active2 beds 1 baths1,100 sq. ft.
$235,000Active2 beds 1 baths1,100 sq. ft.635 Waverly Drive #C, Elgin, IL 60120
MLS# 12444602Listed by: RE/MAX ALL PRO - ST CHARLES - New
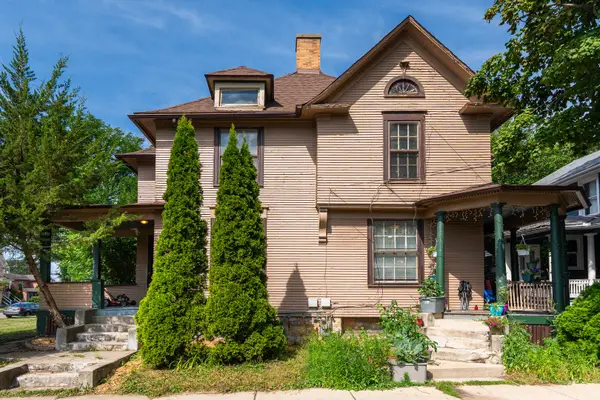 $389,500Active6 beds 4 baths
$389,500Active6 beds 4 baths356-358 N Spring Street, Elgin, IL 60120
MLS# 12445013Listed by: EXECUTIVE REALTY GROUP LLC - New
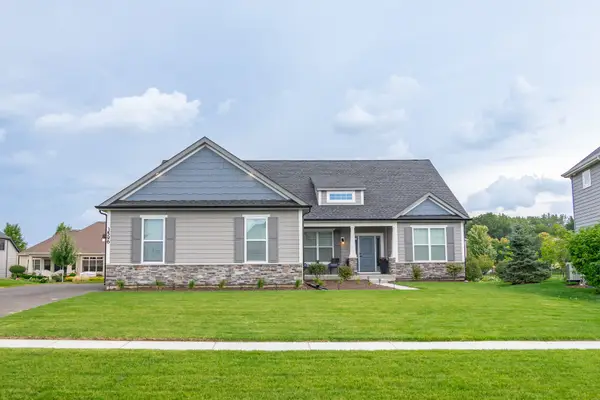 $577,990Active3 beds 2 baths2,009 sq. ft.
$577,990Active3 beds 2 baths2,009 sq. ft.Lot 278 Winding Hill Drive, Elgin, IL 60124
MLS# 12441165Listed by: HOME SELL FLAT LLC - New
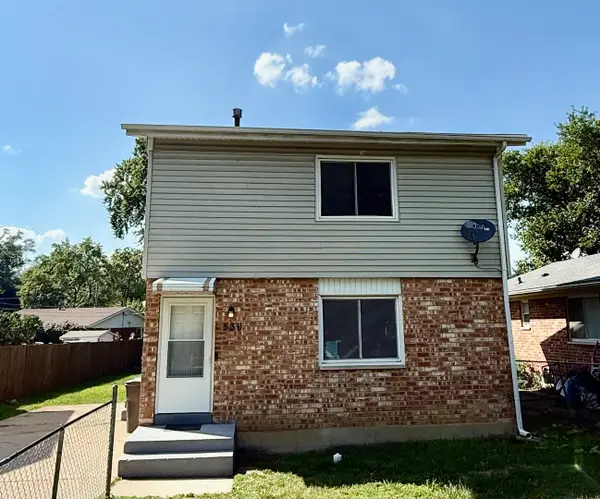 $305,000Active4 beds 2 baths1,100 sq. ft.
$305,000Active4 beds 2 baths1,100 sq. ft.536 Aller Avenue, Elgin, IL 60120
MLS# 12445779Listed by: OWN AND PROSPER COLLECTIVE LLC - New
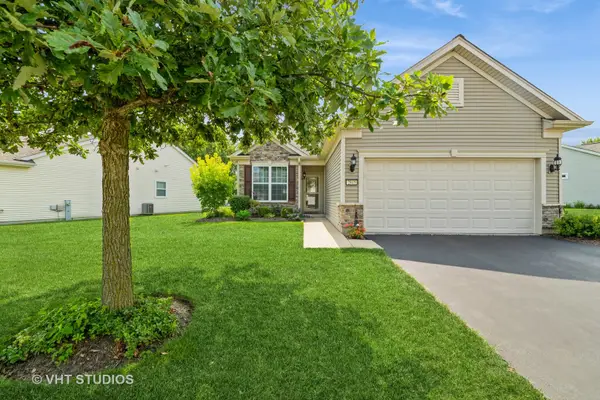 $359,900Active2 beds 2 baths1,425 sq. ft.
$359,900Active2 beds 2 baths1,425 sq. ft.2845 Edgewater Drive, Elgin, IL 60124
MLS# 12437685Listed by: BAIRD & WARNER - New
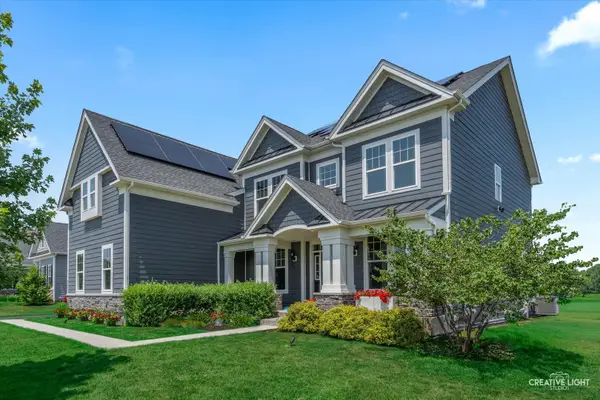 $875,000Active5 beds 4 baths4,893 sq. ft.
$875,000Active5 beds 4 baths4,893 sq. ft.3578 Doral Drive, Elgin, IL 60124
MLS# 12445543Listed by: LEGACY PROPERTIES, A SARAH LEONARD COMPANY, LLC - New
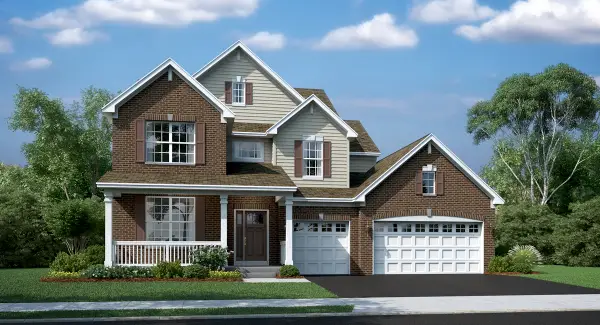 $580,835Active4 beds 3 baths2,853 sq. ft.
$580,835Active4 beds 3 baths2,853 sq. ft.589 Wexford Drive, Elgin, IL 60124
MLS# 12434568Listed by: HOMESMART CONNECT LLC

