1840 W Highland Avenue #E-104, Elgin, IL 60123
Local realty services provided by:Better Homes and Gardens Real Estate Connections
1840 W Highland Avenue #E-104,Elgin, IL 60123
$160,000
- 1 Beds
- 1 Baths
- 915 sq. ft.
- Condominium
- Active
Listed by:tania leon
Office:century 21 s.g.r., inc.
MLS#:12468354
Source:MLSNI
Price summary
- Price:$160,000
- Price per sq. ft.:$174.86
- Monthly HOA dues:$263
About this home
Rarely available 1st-floor, one-level living in the highly desired Sandy Creek subdivision. Complete with an attached garage and plenty of exterior parking spots available. Centrally located for convenience, this home offers the perfect blend of comfort and style. Step inside through your private covered entry into a spacious living room highlighted by a charming, exposed brick wall and sliding glass doors that lead to a serene courtyard patio with private views. The bright and functional kitchen features granite counters, a breakfast bar, abundant cabinet space, making it perfect for everyday living and entertaining. The graciously sized primary bedroom includes a walk-in closet, direct access to the patio, and a beautifully remodeled en-suite bathroom with an upgraded vanity, sink, and toilet. Additional highlights include plentiful closet space throughout for storage, convenient in-unit laundry, and thoughtful updates that show true pride of ownership. New floors! This home's location is unbeatable, just minutes to shopping, dining, major transportation, and Randall Rd. The property has been extremely well maintained and is offered as-is!
Contact an agent
Home facts
- Year built:1980
- Listing ID #:12468354
- Added:5 day(s) ago
- Updated:September 16, 2025 at 01:28 PM
Rooms and interior
- Bedrooms:1
- Total bathrooms:1
- Full bathrooms:1
- Living area:915 sq. ft.
Heating and cooling
- Cooling:Central Air
- Heating:Natural Gas
Structure and exterior
- Roof:Rubber
- Year built:1980
- Building area:915 sq. ft.
Utilities
- Water:Public
- Sewer:Public Sewer
Finances and disclosures
- Price:$160,000
- Price per sq. ft.:$174.86
- Tax amount:$2,209 (2024)
New listings near 1840 W Highland Avenue #E-104
- New
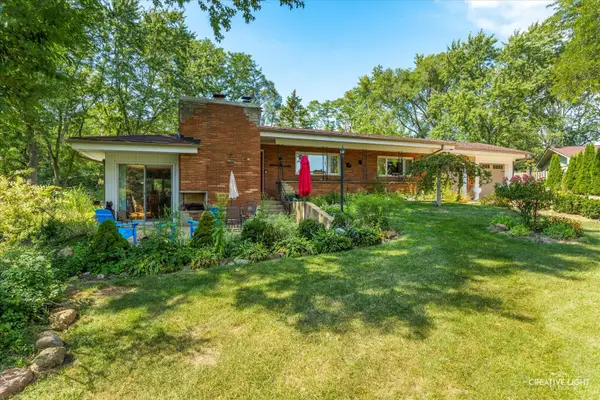 $489,900Active3 beds 2 baths1,671 sq. ft.
$489,900Active3 beds 2 baths1,671 sq. ft.1002 Bruce Drive, Elgin, IL 60120
MLS# 12468622Listed by: RE/MAX HORIZON - New
 $224,900Active2 beds 2 baths1,153 sq. ft.
$224,900Active2 beds 2 baths1,153 sq. ft.1940 Matthew Court #D, Elgin, IL 60123
MLS# 12464077Listed by: COLDWELL BANKER REALTY - New
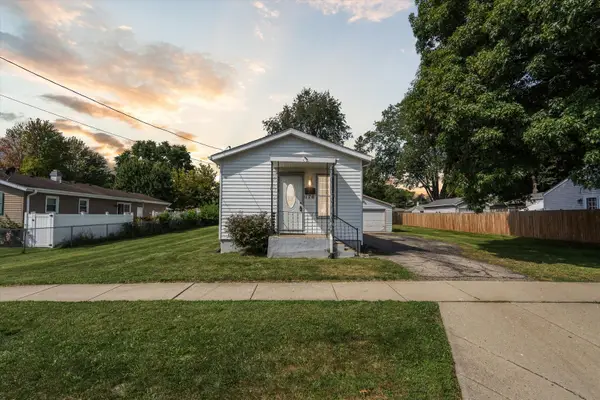 $250,000Active2 beds 1 baths819 sq. ft.
$250,000Active2 beds 1 baths819 sq. ft.170 S Clifton Avenue, Elgin, IL 60123
MLS# 12471963Listed by: KELLER WILLIAMS REALTY SIGNATURE  $439,400Pending3 beds 2 baths2,500 sq. ft.
$439,400Pending3 beds 2 baths2,500 sq. ft.1031 Broadmoor Drive, Elgin, IL 60124
MLS# 12469842Listed by: RE/MAX ALL PRO - ST CHARLES- New
 $325,000Active3 beds 2 baths1,142 sq. ft.
$325,000Active3 beds 2 baths1,142 sq. ft.311 Summit Street, Elgin, IL 60120
MLS# 12471146Listed by: REALTY OF AMERICA, LLC 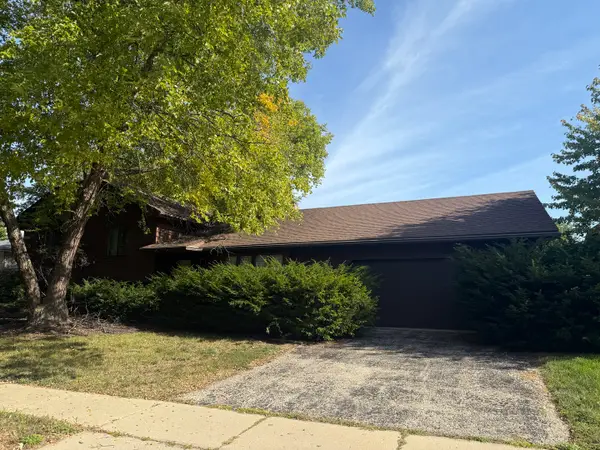 $199,900Pending3 beds 3 baths1,500 sq. ft.
$199,900Pending3 beds 3 baths1,500 sq. ft.527 N Lyle Avenue, Elgin, IL 60123
MLS# 12470732Listed by: ROTHMAN REAL ESTATE- Open Sat, 11am to 1pmNew
 $180,000Active2 beds 1 baths864 sq. ft.
$180,000Active2 beds 1 baths864 sq. ft.764 Terrace Court, Elgin, IL 60120
MLS# 12469044Listed by: RESULTS REALTY ERA POWERED - New
 $289,900Active3 beds 1 baths1,399 sq. ft.
$289,900Active3 beds 1 baths1,399 sq. ft.431 N Crystal Street, Elgin, IL 60123
MLS# 12460121Listed by: SOLID REALTY SERVICES, INC. - New
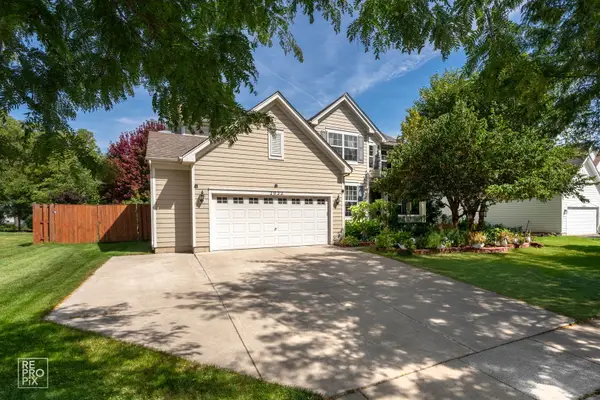 $499,900Active4 beds 3 baths2,740 sq. ft.
$499,900Active4 beds 3 baths2,740 sq. ft.2022 Torino Drive, Elgin, IL 60123
MLS# 12468959Listed by: REALTY PROFESSIONALS INC - New
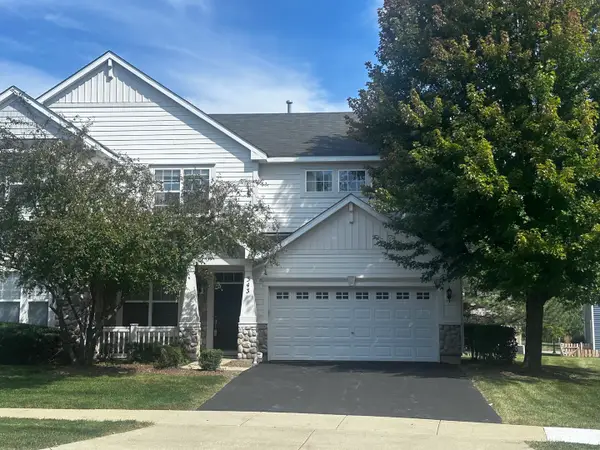 $385,000Active3 beds 3 baths2,924 sq. ft.
$385,000Active3 beds 3 baths2,924 sq. ft.343 Tracy Lane, Elgin, IL 60124
MLS# 12316977Listed by: HOMESMART CONNECT LLC
