235 Garden Drive, Elgin, IL 60124
Local realty services provided by:Better Homes and Gardens Real Estate Star Homes
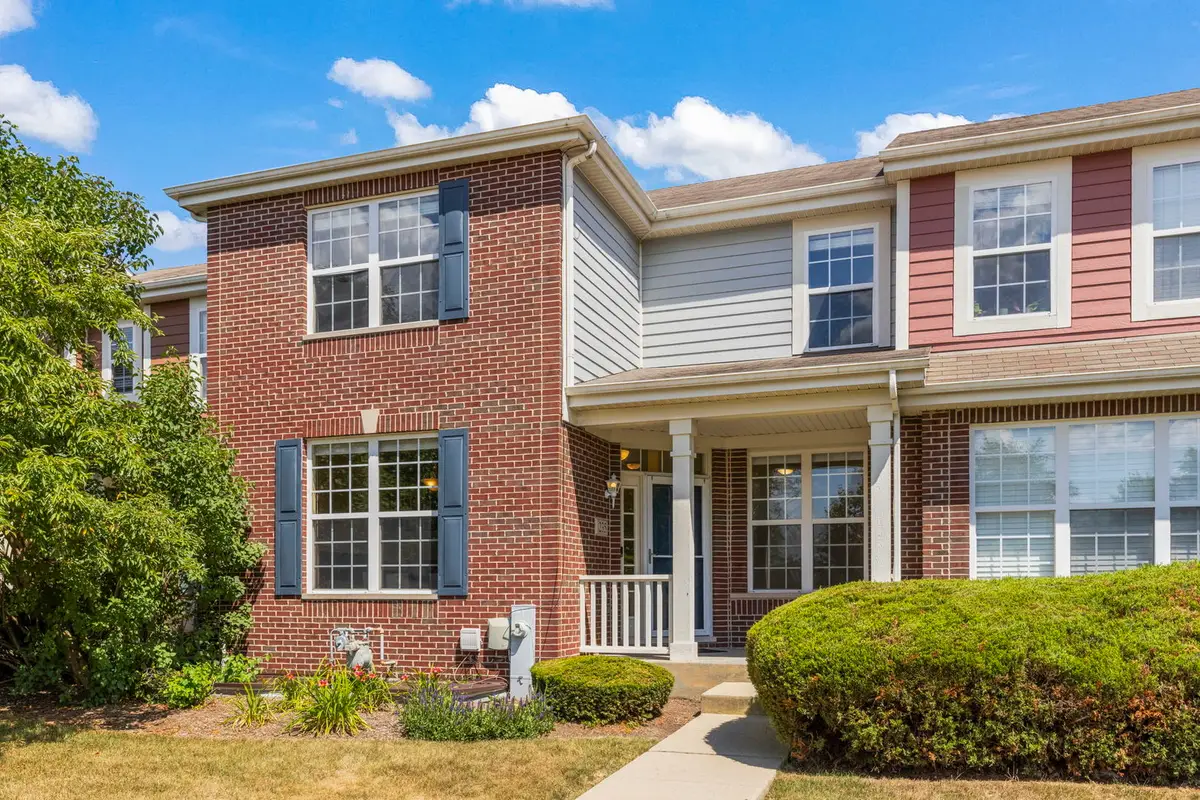
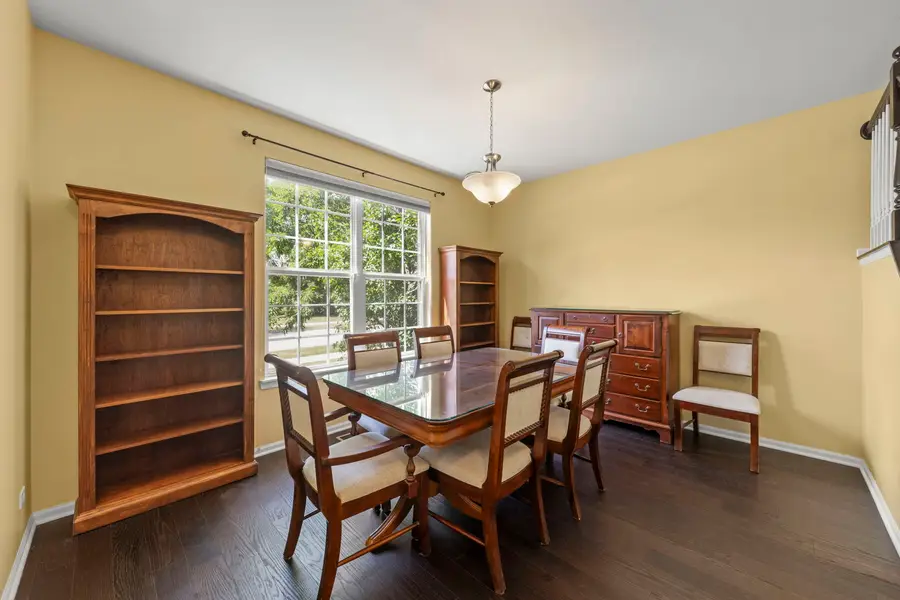
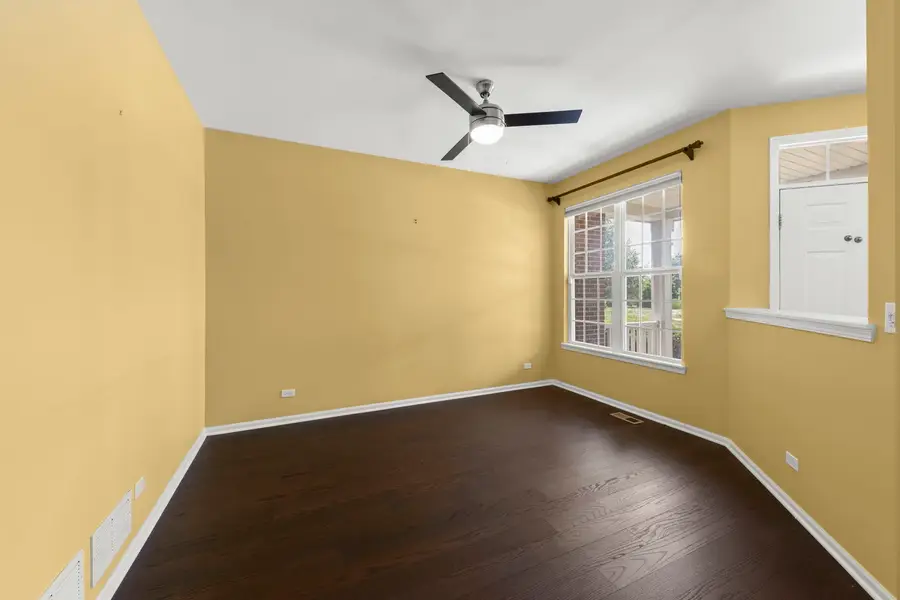
235 Garden Drive,Elgin, IL 60124
$362,500
- 3 Beds
- 4 Baths
- 1,790 sq. ft.
- Townhouse
- Pending
Listed by:randal marshall
Office:keller williams premiere properties
MLS#:12409989
Source:MLSNI
Price summary
- Price:$362,500
- Price per sq. ft.:$202.51
- Monthly HOA dues:$160
About this home
Absolutely beautifully updated West Point Gardens townhome! Featuring 2465 square feet of finished living space. Formal living room & formal dining room offer lots of natural light as you enter. On the main and 2nd level you have engineered hardwood flooring that matches throughout. Updated kitchen features all new cabinets with soft close hardware, quartz countertops, farm sink, tiled backsplash, updated lighting, and all newer appliances. Open floor plan leads directly into the generously sized family room. Upstairs you have a large loft that can easily be converted into a 3rd bedroom or used an office/play area for the kids. Primary Suite features trayed ceiling, large walk-in closet & private bath with walk-in shower & double sinks. The second floor also offers nice sized second bedroom, full bath, & extra "mini-loft" space great for computer niche. The fully finished basement has a media room featuring projection screen, private 3rd bedroom with egress window & full bathroom featuring a jetted, soaker tub! Lots of storage space in the basement as well. Private courtyard with maintenance free vinyl fencing - Great for entertaining! Back alley offers green space and trees with direct access to two car garage. Just steps from Meier park where you have a walking path, kids playground, basketball courts, tennis courts, and an open field. This home does not disappoint. Don't wait to come check it out!
Contact an agent
Home facts
- Year built:2008
- Listing Id #:12409989
- Added:38 day(s) ago
- Updated:August 13, 2025 at 07:39 AM
Rooms and interior
- Bedrooms:3
- Total bathrooms:4
- Full bathrooms:3
- Half bathrooms:1
- Living area:1,790 sq. ft.
Heating and cooling
- Cooling:Central Air
- Heating:Forced Air, Natural Gas
Structure and exterior
- Roof:Asphalt
- Year built:2008
- Building area:1,790 sq. ft.
Schools
- High school:Central High School
- Middle school:Prairie Knolls Middle School
- Elementary school:Prairie View Grade School
Utilities
- Water:Public
- Sewer:Public Sewer
Finances and disclosures
- Price:$362,500
- Price per sq. ft.:$202.51
- Tax amount:$7,557 (2024)
New listings near 235 Garden Drive
- Open Fri, 4:30 to 6:30pmNew
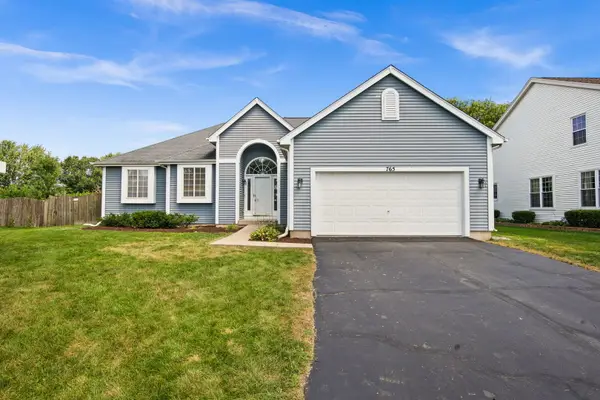 $375,000Active3 beds 2 baths1,661 sq. ft.
$375,000Active3 beds 2 baths1,661 sq. ft.765 Columbine Drive, Elgin, IL 60124
MLS# 12441594Listed by: ONE SOURCE REALTY - New
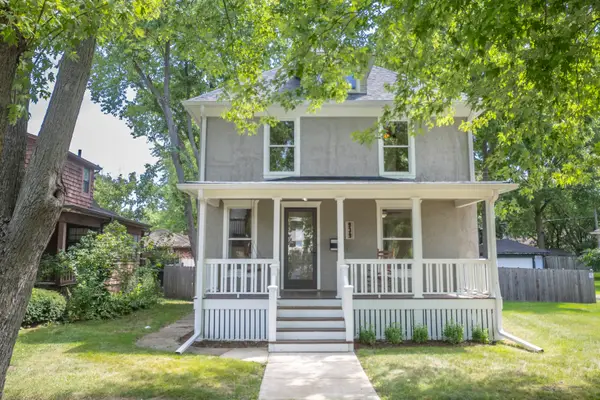 $310,000Active4 beds 1 baths1,300 sq. ft.
$310,000Active4 beds 1 baths1,300 sq. ft.939 Prospect Street, Elgin, IL 60120
MLS# 12419607Listed by: EPIC REAL ESTATE GROUP - Open Sat, 11am to 1pmNew
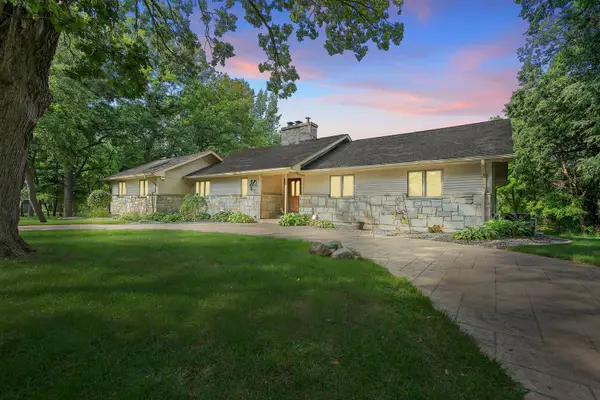 $839,000Active6 beds 7 baths4,400 sq. ft.
$839,000Active6 beds 7 baths4,400 sq. ft.39W526 Lori Lane, Elgin, IL 60124
MLS# 12441799Listed by: REDFIN CORPORATION - Open Sun, 1 to 3pmNew
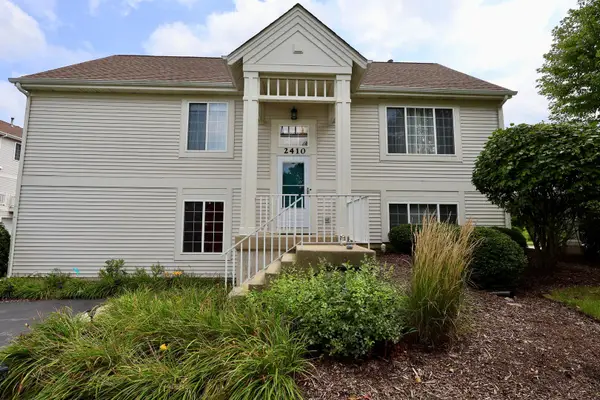 $300,000Active2 beds 2 baths1,875 sq. ft.
$300,000Active2 beds 2 baths1,875 sq. ft.2410 Daybreak Court, Elgin, IL 60123
MLS# 12444361Listed by: EPIQUE REALTY INC - New
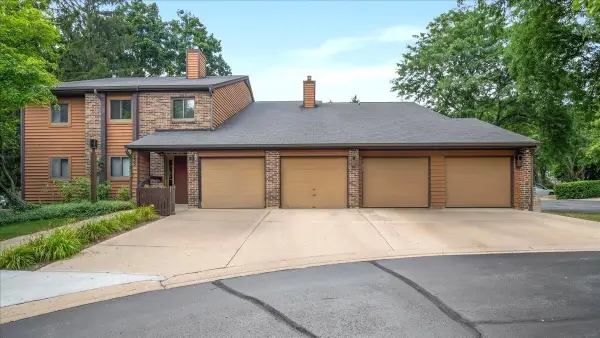 $235,000Active2 beds 1 baths1,100 sq. ft.
$235,000Active2 beds 1 baths1,100 sq. ft.635 Waverly Drive #C, Elgin, IL 60120
MLS# 12444602Listed by: RE/MAX ALL PRO - ST CHARLES - New
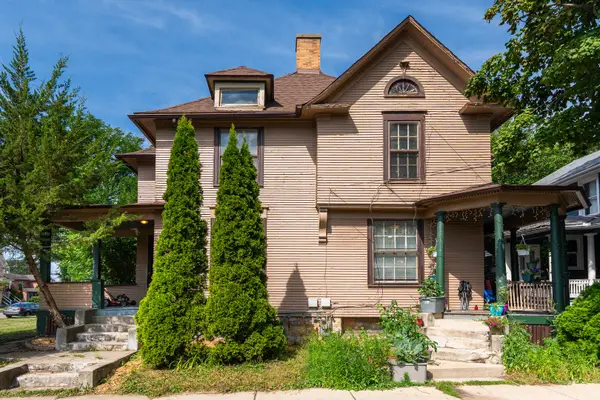 $389,500Active6 beds 4 baths
$389,500Active6 beds 4 baths356-358 N Spring Street, Elgin, IL 60120
MLS# 12445013Listed by: EXECUTIVE REALTY GROUP LLC - New
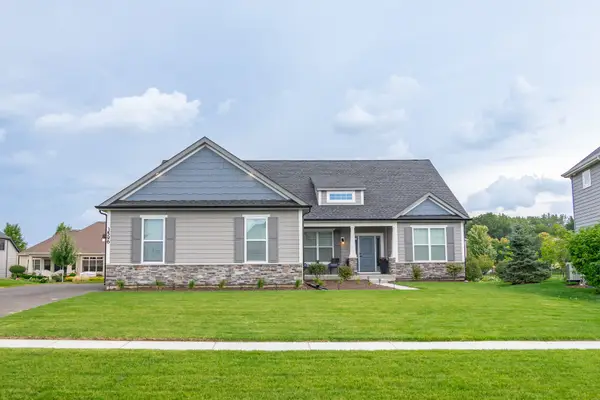 $577,990Active3 beds 2 baths2,009 sq. ft.
$577,990Active3 beds 2 baths2,009 sq. ft.Lot 278 Winding Hill Drive, Elgin, IL 60124
MLS# 12441165Listed by: HOME SELL FLAT LLC - New
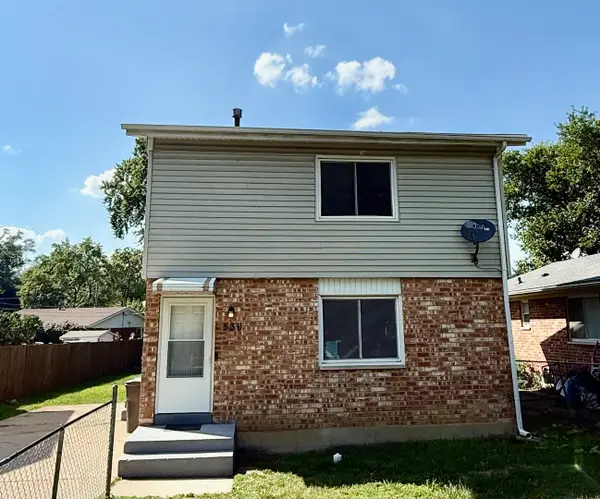 $305,000Active4 beds 2 baths1,100 sq. ft.
$305,000Active4 beds 2 baths1,100 sq. ft.536 Aller Avenue, Elgin, IL 60120
MLS# 12445779Listed by: OWN AND PROSPER COLLECTIVE LLC - New
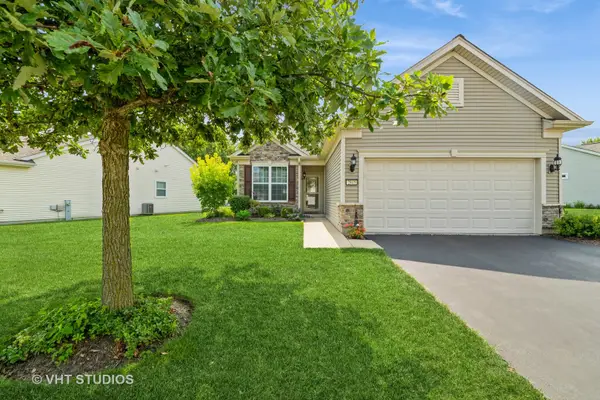 $359,900Active2 beds 2 baths1,425 sq. ft.
$359,900Active2 beds 2 baths1,425 sq. ft.2845 Edgewater Drive, Elgin, IL 60124
MLS# 12437685Listed by: BAIRD & WARNER - New
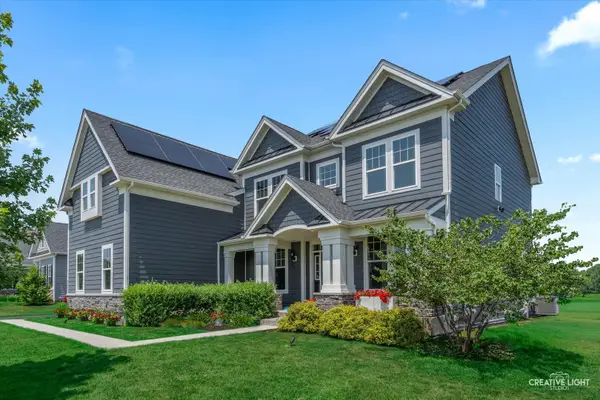 $875,000Active5 beds 4 baths4,893 sq. ft.
$875,000Active5 beds 4 baths4,893 sq. ft.3578 Doral Drive, Elgin, IL 60124
MLS# 12445543Listed by: LEGACY PROPERTIES, A SARAH LEONARD COMPANY, LLC

