2832 Stoney Creek Drive, Elgin, IL 60124
Local realty services provided by:Better Homes and Gardens Real Estate Star Homes
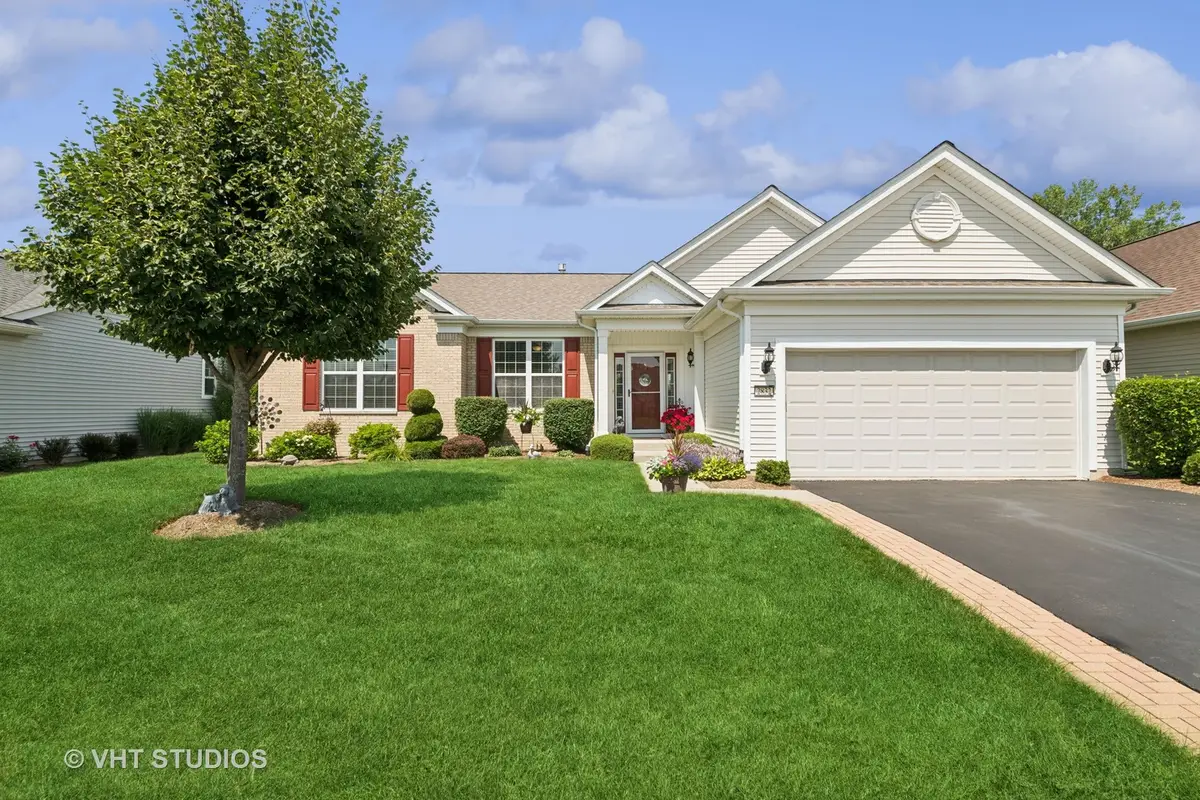
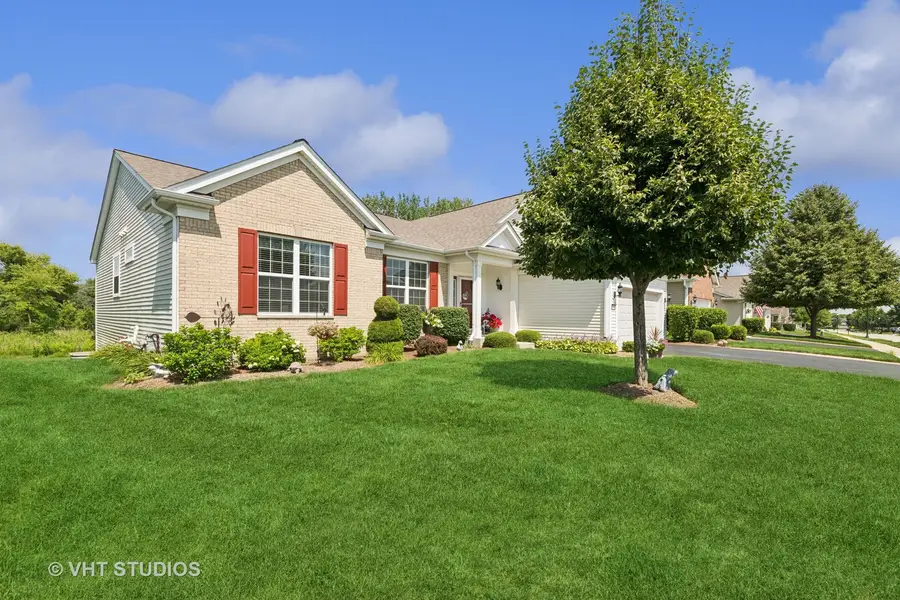
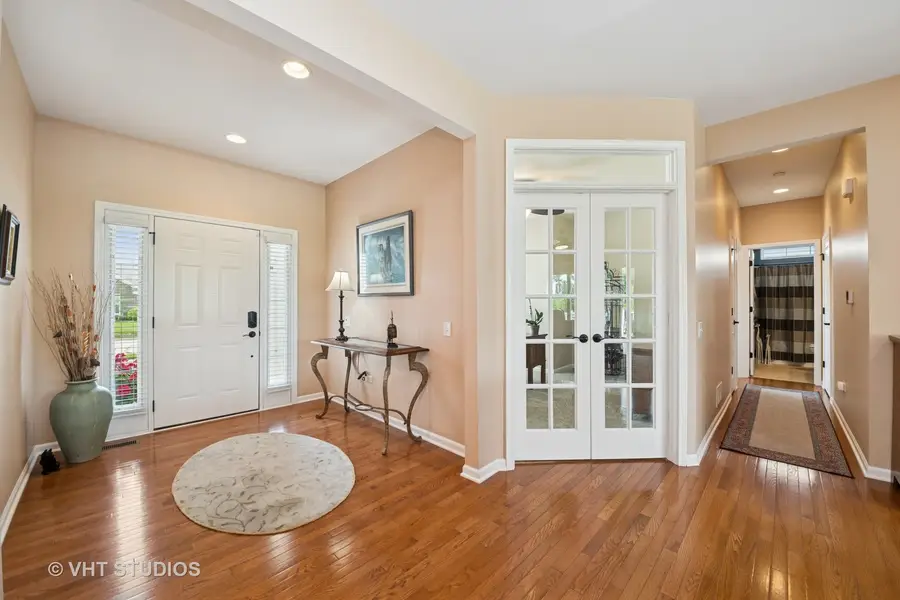
2832 Stoney Creek Drive,Elgin, IL 60124
$539,900
- 3 Beds
- 3 Baths
- 2,219 sq. ft.
- Single family
- Pending
Listed by:lauren dettmann
Office:baird & warner
MLS#:12416119
Source:MLSNI
Price summary
- Price:$539,900
- Price per sq. ft.:$243.31
- Monthly HOA dues:$291
About this home
*HIGHEST & BEST BY MONDAY AT 3 PM*This is the house you are waiting for in Edgewater by Del Webb! Ranch with finished basement! One of the BEST VIEWS in Edgewater. Home built in 2012 and has hardwood floors on first floor except newer carpet in bedrooms and den. Fireplace in Great Room. Many upgrades: Newer roof 7/20;Newer furnace 12/18; HWH 6/25; Newer composite deck 9/20; newer carpet 8/24 on 1st flr;Add'l. kitchen roll-out shelves 7/20; den doors 9/20; kitchen backsplash 10/21; laundry rm. cab. & sink 2/21; Irrigation system added 10/17;newer washer/dryer 2/21;12v battery backup 8/21. Finished basement has LOOK OUT WINDOWS, a 10'x9' dinette area, a nice unfinished area for storage and workbench is staying in 18x17 work area. Walking path behind house and yard is VERY PRIVATE! Nature abounds, one of a kind property! It has been lovingly cared for! Edgewater by Del Webb is a over 55 Active Adult community-one person in home needs to be at least 55. Creekside Lodge is heart of community with 2 pools (outside and inside with hot tub), fitness center, billiard room, library, and many activities to be involved in if you like! Edgewater takes care of snow on driveway and they shovel to door if 2 " or more. They cut grass and fertilize and trim. Its a lovely place to live!
Contact an agent
Home facts
- Year built:2012
- Listing Id #:12416119
- Added:27 day(s) ago
- Updated:August 13, 2025 at 07:39 AM
Rooms and interior
- Bedrooms:3
- Total bathrooms:3
- Full bathrooms:3
- Living area:2,219 sq. ft.
Heating and cooling
- Cooling:Central Air
- Heating:Forced Air, Natural Gas
Structure and exterior
- Roof:Asphalt
- Year built:2012
- Building area:2,219 sq. ft.
Utilities
- Water:Public
- Sewer:Public Sewer
Finances and disclosures
- Price:$539,900
- Price per sq. ft.:$243.31
- Tax amount:$10,599 (2024)
New listings near 2832 Stoney Creek Drive
- Open Fri, 4:30 to 6:30pmNew
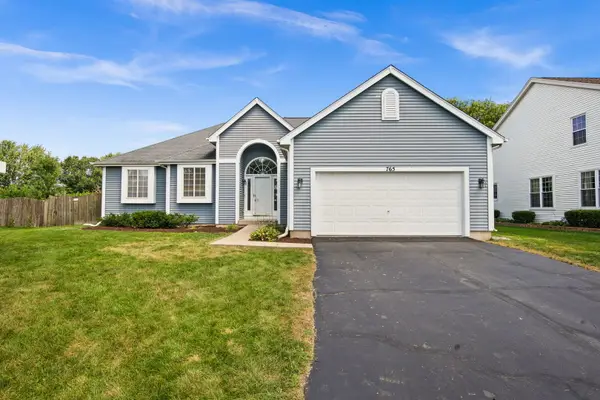 $375,000Active3 beds 2 baths1,661 sq. ft.
$375,000Active3 beds 2 baths1,661 sq. ft.765 Columbine Drive, Elgin, IL 60124
MLS# 12441594Listed by: ONE SOURCE REALTY - New
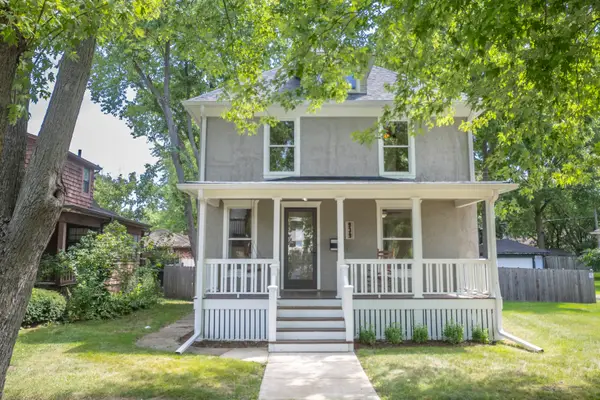 $310,000Active4 beds 1 baths1,300 sq. ft.
$310,000Active4 beds 1 baths1,300 sq. ft.939 Prospect Street, Elgin, IL 60120
MLS# 12419607Listed by: EPIC REAL ESTATE GROUP - Open Sat, 11am to 1pmNew
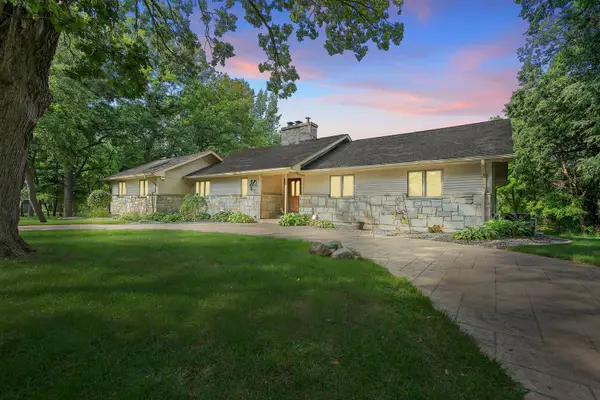 $839,000Active6 beds 7 baths4,400 sq. ft.
$839,000Active6 beds 7 baths4,400 sq. ft.39W526 Lori Lane, Elgin, IL 60124
MLS# 12441799Listed by: REDFIN CORPORATION - Open Sun, 1 to 3pmNew
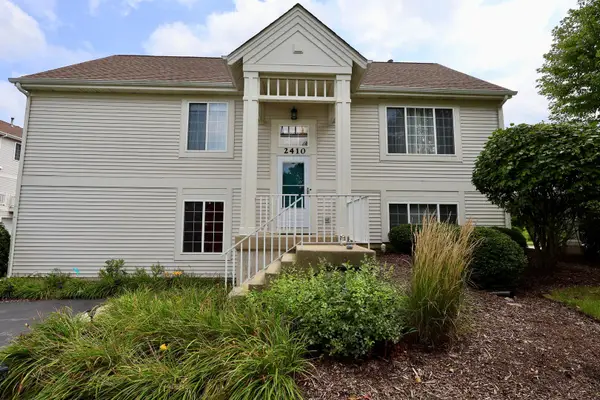 $300,000Active2 beds 2 baths1,875 sq. ft.
$300,000Active2 beds 2 baths1,875 sq. ft.2410 Daybreak Court, Elgin, IL 60123
MLS# 12444361Listed by: EPIQUE REALTY INC - New
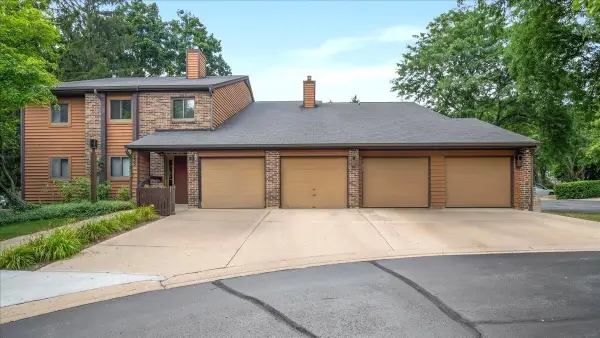 $235,000Active2 beds 1 baths1,100 sq. ft.
$235,000Active2 beds 1 baths1,100 sq. ft.635 Waverly Drive #C, Elgin, IL 60120
MLS# 12444602Listed by: RE/MAX ALL PRO - ST CHARLES - New
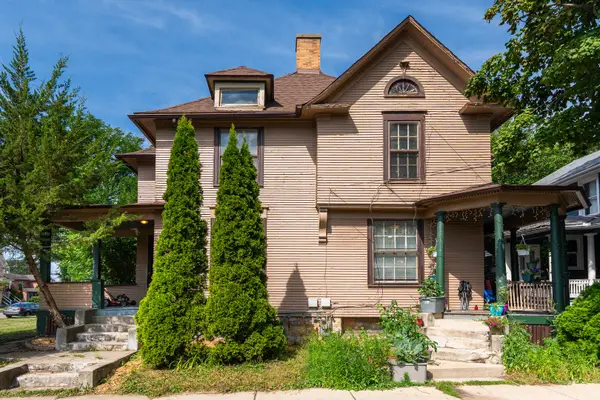 $389,500Active6 beds 4 baths
$389,500Active6 beds 4 baths356-358 N Spring Street, Elgin, IL 60120
MLS# 12445013Listed by: EXECUTIVE REALTY GROUP LLC - New
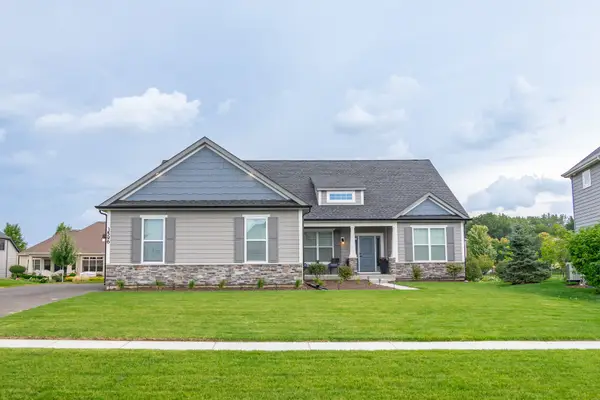 $577,990Active3 beds 2 baths2,009 sq. ft.
$577,990Active3 beds 2 baths2,009 sq. ft.Lot 278 Winding Hill Drive, Elgin, IL 60124
MLS# 12441165Listed by: HOME SELL FLAT LLC - New
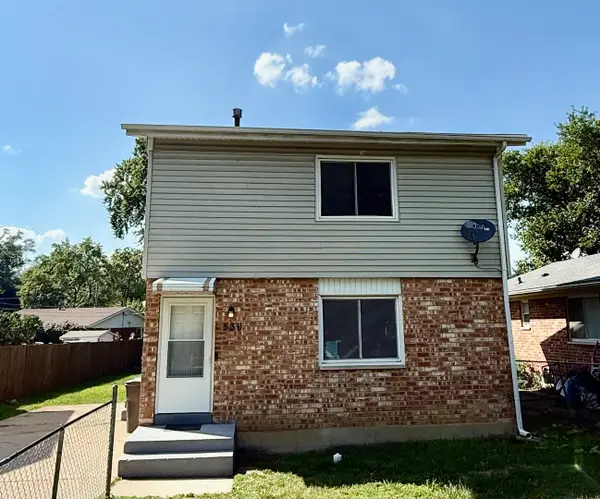 $305,000Active4 beds 2 baths1,100 sq. ft.
$305,000Active4 beds 2 baths1,100 sq. ft.536 Aller Avenue, Elgin, IL 60120
MLS# 12445779Listed by: OWN AND PROSPER COLLECTIVE LLC - New
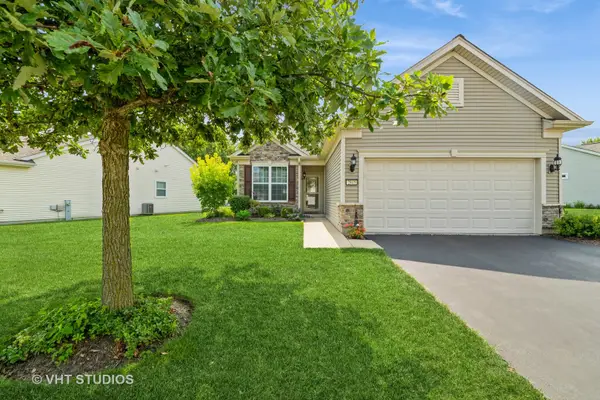 $359,900Active2 beds 2 baths1,425 sq. ft.
$359,900Active2 beds 2 baths1,425 sq. ft.2845 Edgewater Drive, Elgin, IL 60124
MLS# 12437685Listed by: BAIRD & WARNER - New
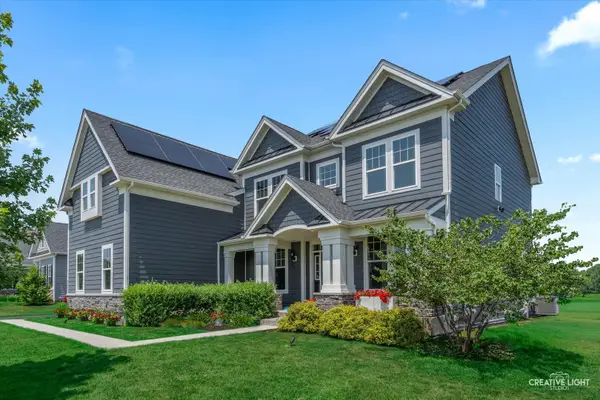 $875,000Active5 beds 4 baths4,893 sq. ft.
$875,000Active5 beds 4 baths4,893 sq. ft.3578 Doral Drive, Elgin, IL 60124
MLS# 12445543Listed by: LEGACY PROPERTIES, A SARAH LEONARD COMPANY, LLC

