2855 Weld Road, Elgin, IL 60124
Local realty services provided by:Better Homes and Gardens Real Estate Connections
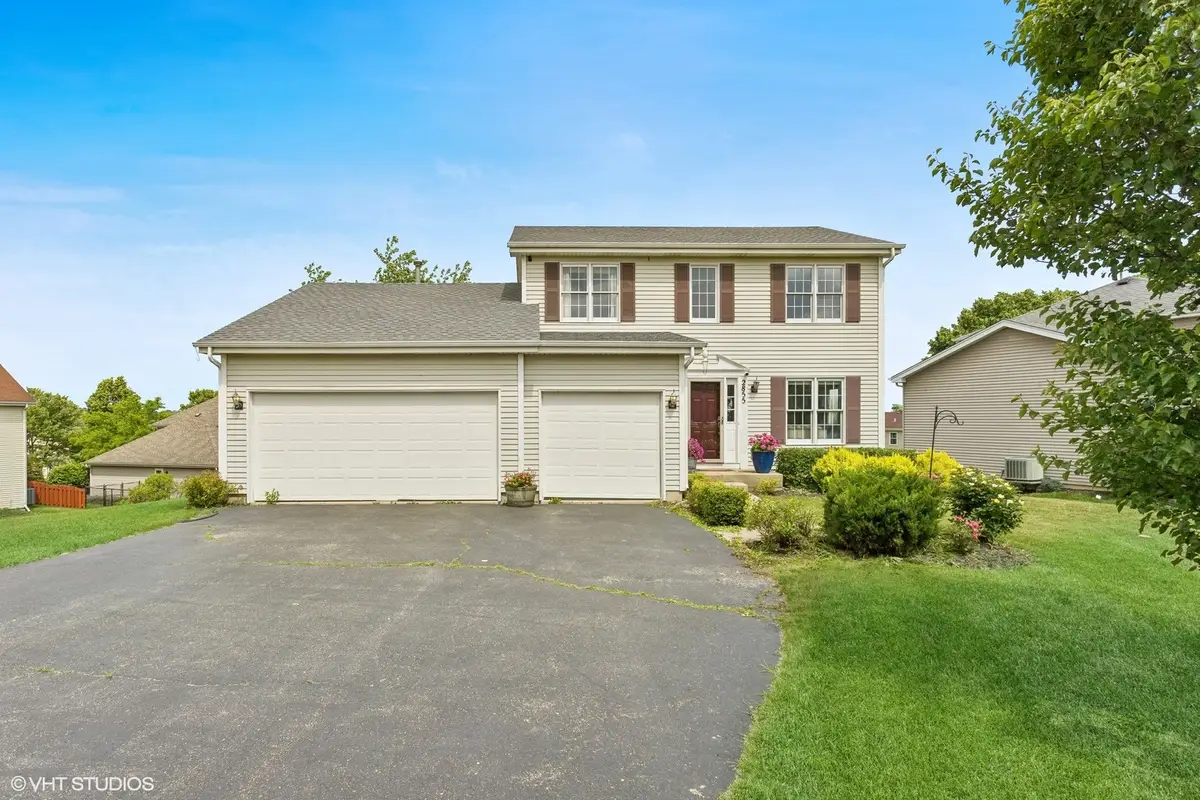
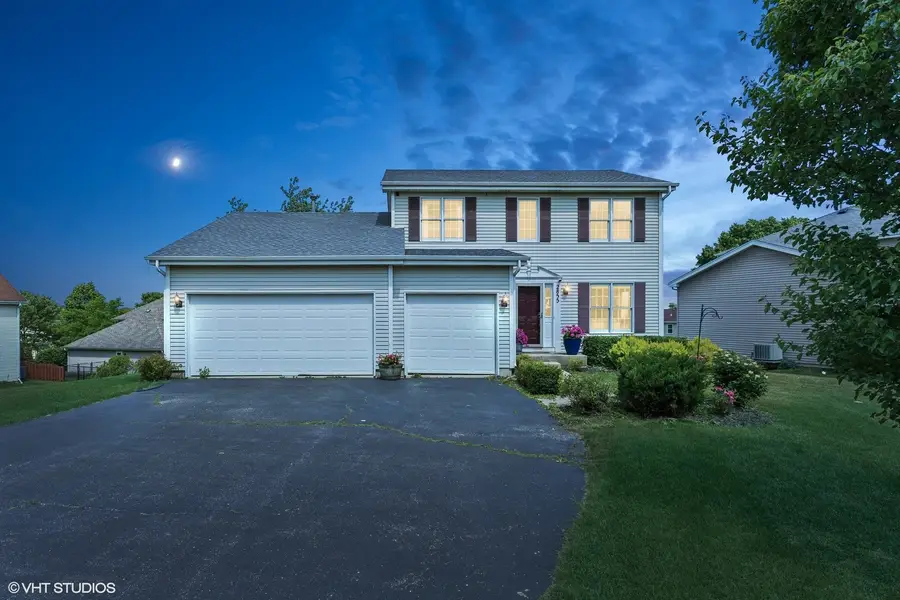
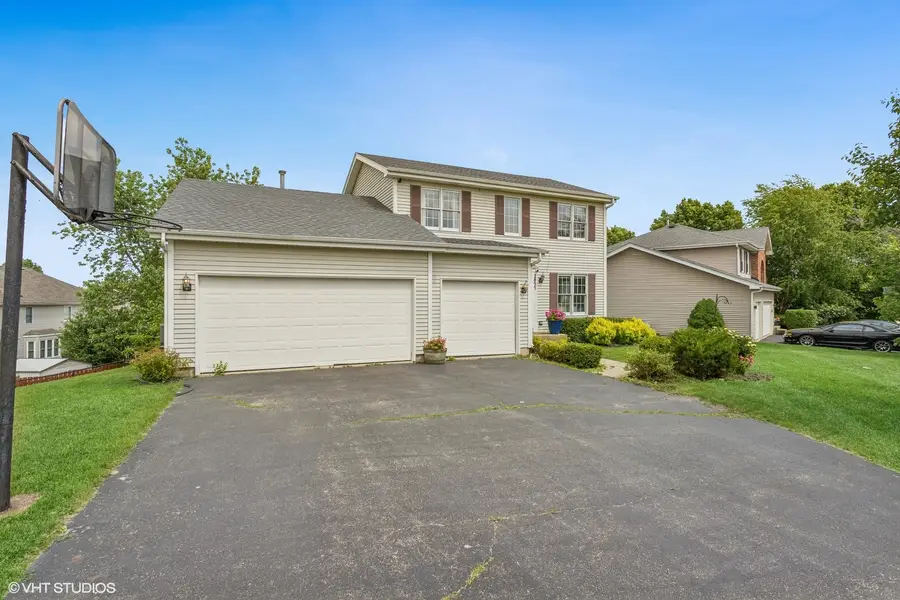
2855 Weld Road,Elgin, IL 60124
$439,900
- 3 Beds
- 3 Baths
- 2,230 sq. ft.
- Single family
- Active
Listed by:pete rodriguez
Office:coldwell banker realty
MLS#:12445891
Source:MLSNI
Price summary
- Price:$439,900
- Price per sq. ft.:$197.26
About this home
Welcome to this 3Bed. 2.1 Bath Home w/ 3 car garage and Full finished walk out basement. exceptional home that combines beauty, comfort, and functionality with over 2,200 sq feet of living space counting the full walk out basement and possible future 4th. bed.. From the moment you arrive, the stunning curb appeal captures your attention, featuring vibrant perennial flowers, manicured green shrubs, and a stately 3-car garage. The beautifully landscaped front yard sets the perfect tone as you approach the inviting entrance. Stepping inside, you're welcomed by a two-story foyer that creates an immediate sense of openness and elegance. The journey begins in the cozy living room, which flows effortlessly into the bright and airy dining area. The heart of the home is the beautiful updated kitchen, a true showstopper with its Alaskan granite countertops, tall cabinets, a central island and corner sink, brand new ss stove and refrigerator. Adjacent to the kitchen, the breakfast nook provides a charming spot to start your day, and the space seamlessly transitions into the family room-a warm and inviting area perfect for gatherings with a brand new glass sliding door leading to balcony style deck overlooking peaceful yard. Upstairs, you'll find three generously sized bedrooms, each thoughtfully designed for comfort, along with two full bathrooms featuring double vanity sinks. The home also boasts a ready-made finished basement with brand new laminate floorin, providing additional flexibility for guests or hobbies extra room and more space for future bedroom and possible bath in utility room. The walk-out feature leads directly to the nicely maintained backyard, seamlessly blending indoor and outdoor living. This home is a true gem, offering not just a place to live, but a lifestyle to cherish and store memories.
Contact an agent
Home facts
- Year built:1996
- Listing Id #:12445891
- Added:63 day(s) ago
- Updated:August 14, 2025 at 11:45 AM
Rooms and interior
- Bedrooms:3
- Total bathrooms:3
- Full bathrooms:2
- Half bathrooms:1
- Living area:2,230 sq. ft.
Heating and cooling
- Cooling:Central Air
- Heating:Forced Air, Natural Gas
Structure and exterior
- Roof:Asphalt
- Year built:1996
- Building area:2,230 sq. ft.
Schools
- High school:Central High School
- Middle school:Prairie Knolls Middle School
- Elementary school:Country Trails Elementary School
Utilities
- Water:Public
- Sewer:Public Sewer
Finances and disclosures
- Price:$439,900
- Price per sq. ft.:$197.26
- Tax amount:$8,830 (2023)
New listings near 2855 Weld Road
- New
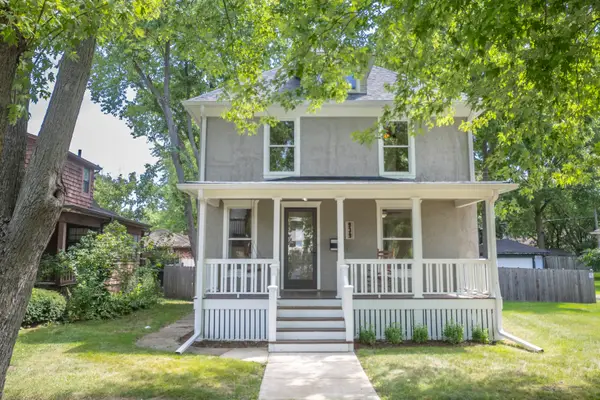 $310,000Active4 beds 1 baths1,300 sq. ft.
$310,000Active4 beds 1 baths1,300 sq. ft.939 Prospect Street, Elgin, IL 60120
MLS# 12419607Listed by: EPIC REAL ESTATE GROUP - Open Sat, 11am to 1pmNew
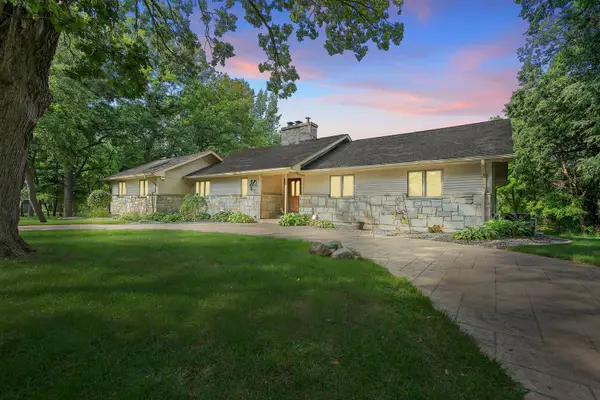 $839,000Active6 beds 7 baths4,400 sq. ft.
$839,000Active6 beds 7 baths4,400 sq. ft.39W526 Lori Lane, Elgin, IL 60124
MLS# 12441799Listed by: REDFIN CORPORATION - Open Sun, 1 to 3pmNew
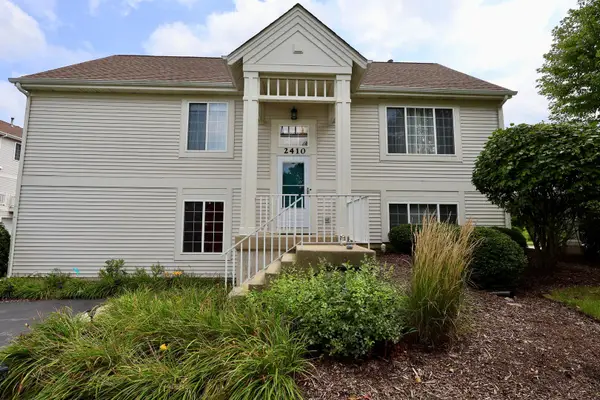 $300,000Active2 beds 2 baths1,875 sq. ft.
$300,000Active2 beds 2 baths1,875 sq. ft.2410 Daybreak Court, Elgin, IL 60123
MLS# 12444361Listed by: EPIQUE REALTY INC - New
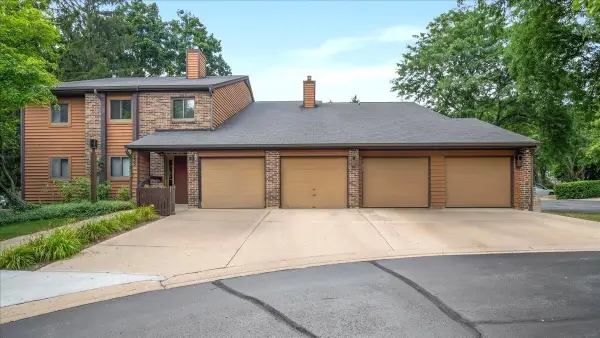 $235,000Active2 beds 1 baths1,100 sq. ft.
$235,000Active2 beds 1 baths1,100 sq. ft.635 Waverly Drive #C, Elgin, IL 60120
MLS# 12444602Listed by: RE/MAX ALL PRO - ST CHARLES - New
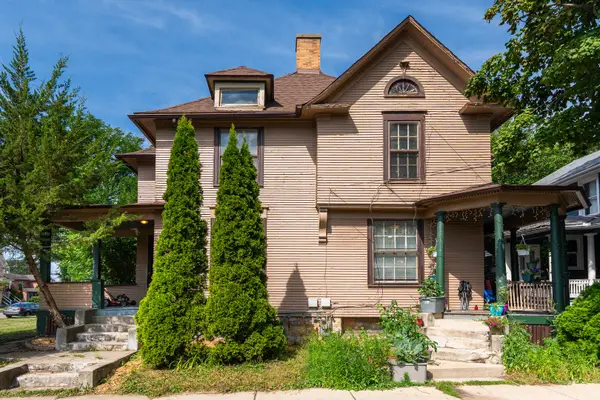 $389,500Active6 beds 4 baths
$389,500Active6 beds 4 baths356-358 N Spring Street, Elgin, IL 60120
MLS# 12445013Listed by: EXECUTIVE REALTY GROUP LLC - New
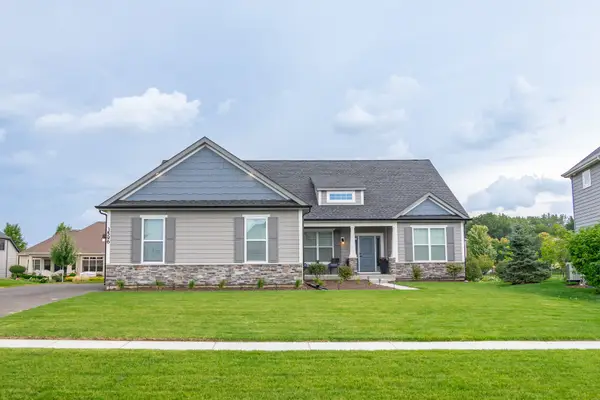 $577,990Active3 beds 2 baths2,009 sq. ft.
$577,990Active3 beds 2 baths2,009 sq. ft.Lot 278 Winding Hill Drive, Elgin, IL 60124
MLS# 12441165Listed by: HOME SELL FLAT LLC - New
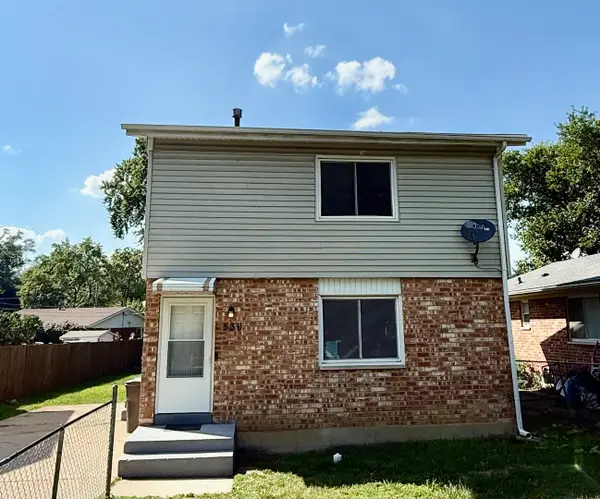 $305,000Active4 beds 2 baths1,100 sq. ft.
$305,000Active4 beds 2 baths1,100 sq. ft.536 Aller Avenue, Elgin, IL 60120
MLS# 12445779Listed by: OWN AND PROSPER COLLECTIVE LLC - New
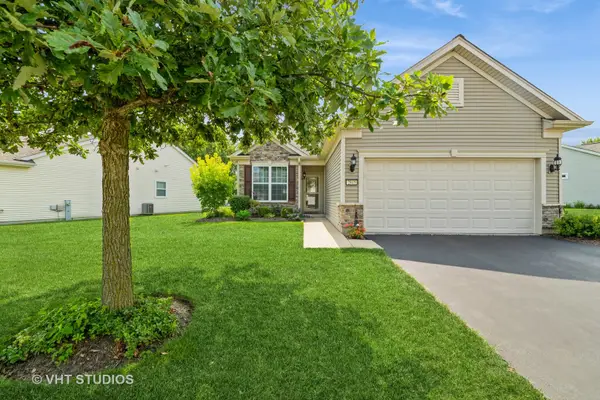 $359,900Active2 beds 2 baths1,425 sq. ft.
$359,900Active2 beds 2 baths1,425 sq. ft.2845 Edgewater Drive, Elgin, IL 60124
MLS# 12437685Listed by: BAIRD & WARNER - New
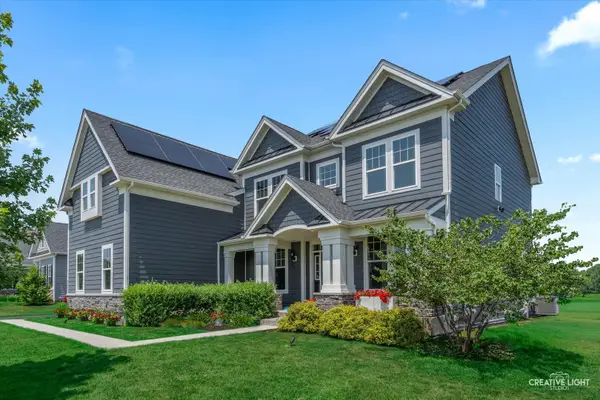 $875,000Active5 beds 4 baths4,893 sq. ft.
$875,000Active5 beds 4 baths4,893 sq. ft.3578 Doral Drive, Elgin, IL 60124
MLS# 12445543Listed by: LEGACY PROPERTIES, A SARAH LEONARD COMPANY, LLC - New
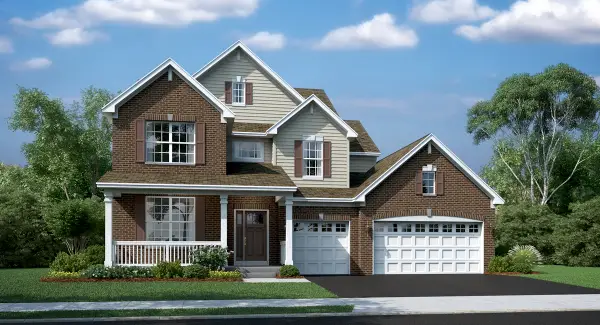 $580,835Active4 beds 3 baths2,853 sq. ft.
$580,835Active4 beds 3 baths2,853 sq. ft.589 Wexford Drive, Elgin, IL 60124
MLS# 12434568Listed by: HOMESMART CONNECT LLC

