3049 Marion Street, Elgin, IL 60124
Local realty services provided by:Better Homes and Gardens Real Estate Star Homes
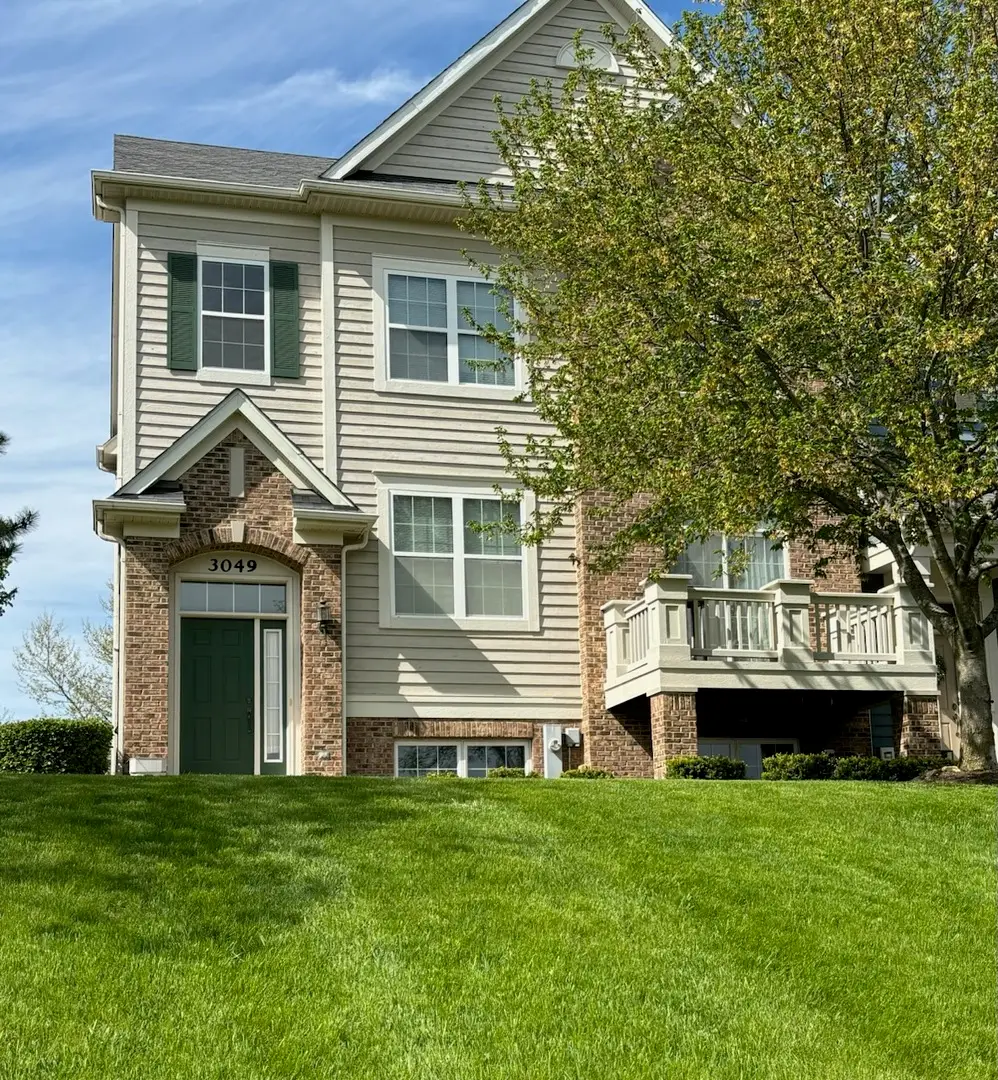
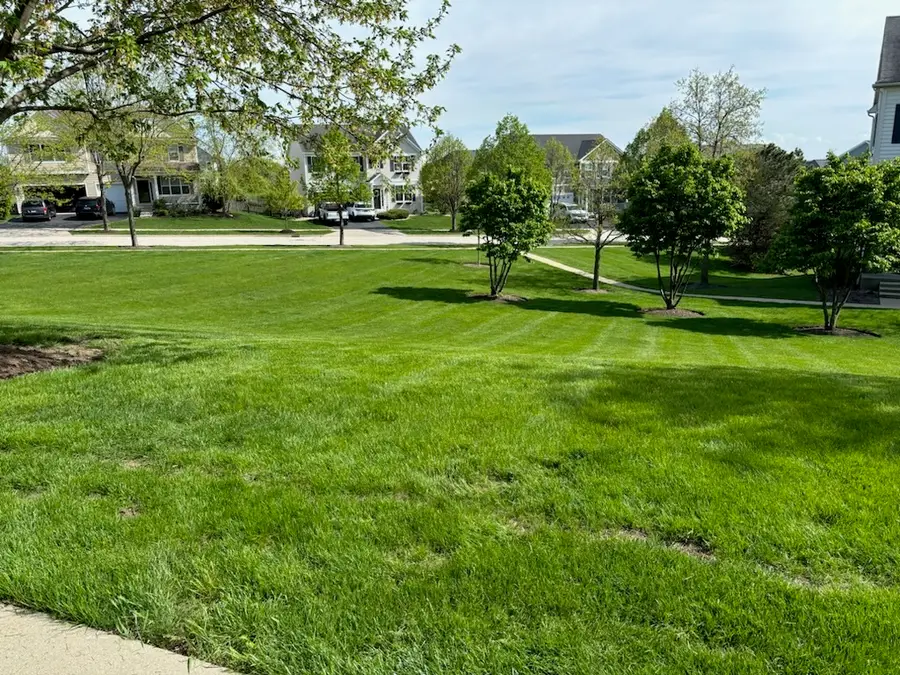
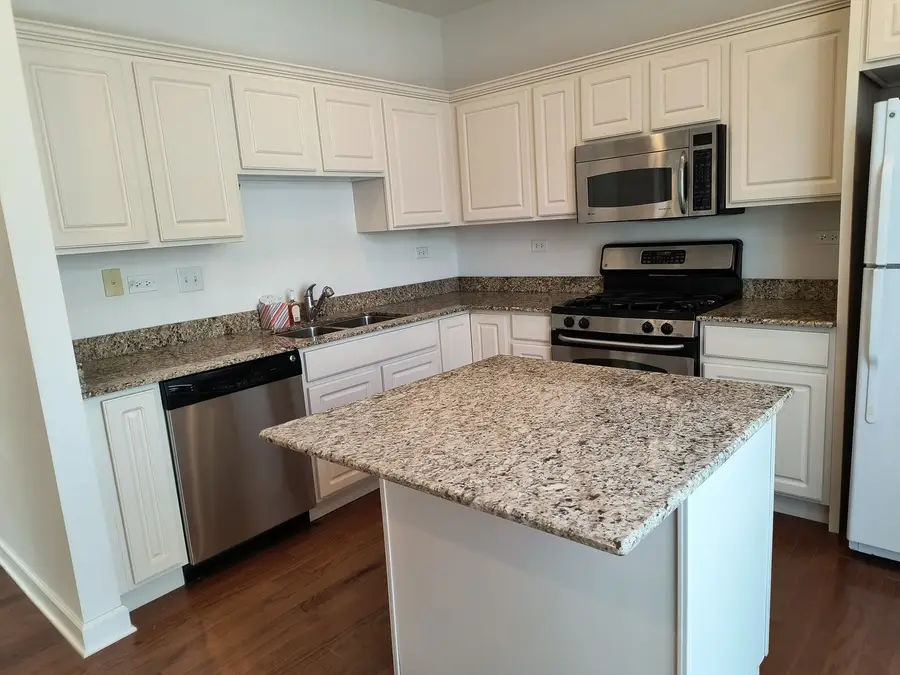
3049 Marion Street,Elgin, IL 60124
$325,000
- 3 Beds
- 3 Baths
- 1,814 sq. ft.
- Condominium
- Pending
Listed by:judy umbdenstock
Office:swanson real estate
MLS#:12426984
Source:MLSNI
Price summary
- Price:$325,000
- Price per sq. ft.:$179.16
- Monthly HOA dues:$407
About this home
Stunning End Unit, with gorgeous front yard view! Home has 3 Bdrms. 1st Floor Master w Private Bath & Walk-in closet. 2nd floor Master with Jack & Jill Bath & Walk-in closet. Wonderful Loft overlooking Living Rm FPLC! Powder Rm on main level. Laundry (washer & Dryer included) is conveniently located in an upper level closet. Living Rm has Cathedral ceiling, fireplace, and SGDs to a walk out balcony. Upgraded Eat-in Kitchen has Granite Counter-tops, Nice Island, Cabinets with pull out shelves + table space. All Appliances included: Oven/range, microwave, refrigerator, dishwasher and garbage disposal. Walk-out balcony for your morning coffee! Separate Large Dining Room. Lots of storage plus unfinished basement. Attached 2 car garage with automatic door opener. Front yard flows and offers lots of fun possibilities for the family, along with tranquility and no traffic. Large park and playground about 2 blocks away. Popular School District 301.
Contact an agent
Home facts
- Year built:2006
- Listing Id #:12426984
- Added:95 day(s) ago
- Updated:August 13, 2025 at 07:45 AM
Rooms and interior
- Bedrooms:3
- Total bathrooms:3
- Full bathrooms:2
- Half bathrooms:1
- Living area:1,814 sq. ft.
Heating and cooling
- Cooling:Central Air
- Heating:Natural Gas
Structure and exterior
- Year built:2006
- Building area:1,814 sq. ft.
Utilities
- Water:Public
- Sewer:Public Sewer
Finances and disclosures
- Price:$325,000
- Price per sq. ft.:$179.16
- Tax amount:$6,618 (2023)
New listings near 3049 Marion Street
- Open Fri, 4:30 to 6:30pmNew
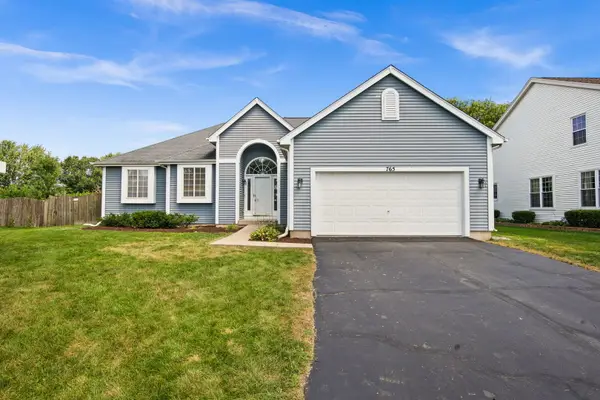 $375,000Active3 beds 2 baths1,661 sq. ft.
$375,000Active3 beds 2 baths1,661 sq. ft.765 Columbine Drive, Elgin, IL 60124
MLS# 12441594Listed by: ONE SOURCE REALTY - New
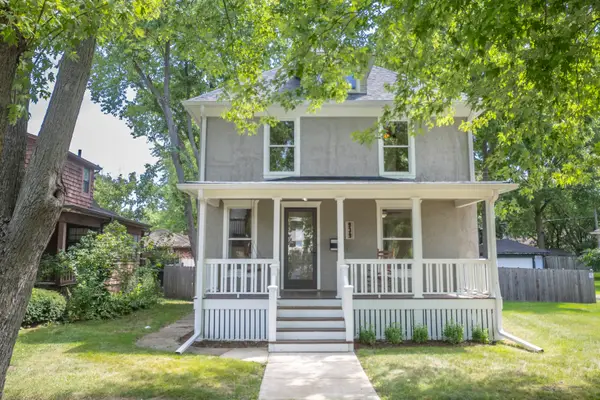 $310,000Active4 beds 1 baths1,300 sq. ft.
$310,000Active4 beds 1 baths1,300 sq. ft.939 Prospect Street, Elgin, IL 60120
MLS# 12419607Listed by: EPIC REAL ESTATE GROUP - Open Sat, 11am to 1pmNew
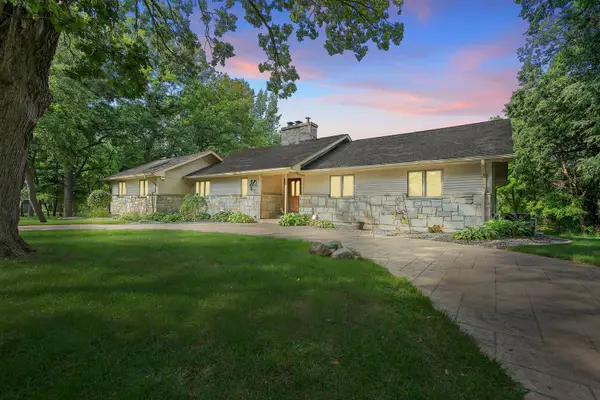 $839,000Active6 beds 7 baths4,400 sq. ft.
$839,000Active6 beds 7 baths4,400 sq. ft.39W526 Lori Lane, Elgin, IL 60124
MLS# 12441799Listed by: REDFIN CORPORATION - Open Sun, 1 to 3pmNew
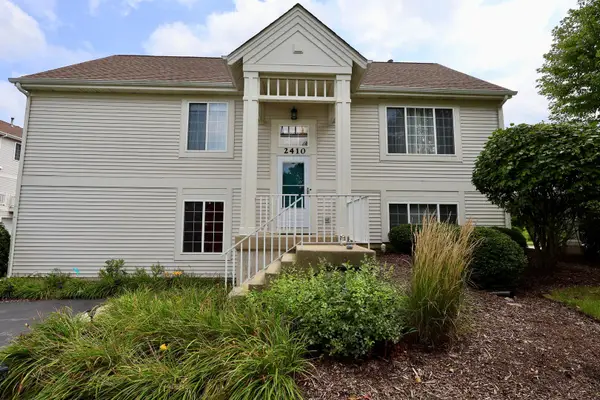 $300,000Active2 beds 2 baths1,875 sq. ft.
$300,000Active2 beds 2 baths1,875 sq. ft.2410 Daybreak Court, Elgin, IL 60123
MLS# 12444361Listed by: EPIQUE REALTY INC - New
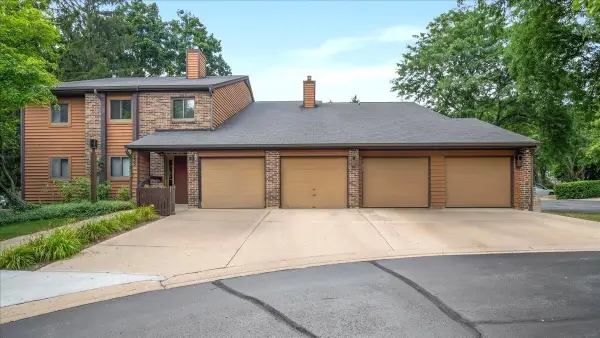 $235,000Active2 beds 1 baths1,100 sq. ft.
$235,000Active2 beds 1 baths1,100 sq. ft.635 Waverly Drive #C, Elgin, IL 60120
MLS# 12444602Listed by: RE/MAX ALL PRO - ST CHARLES - New
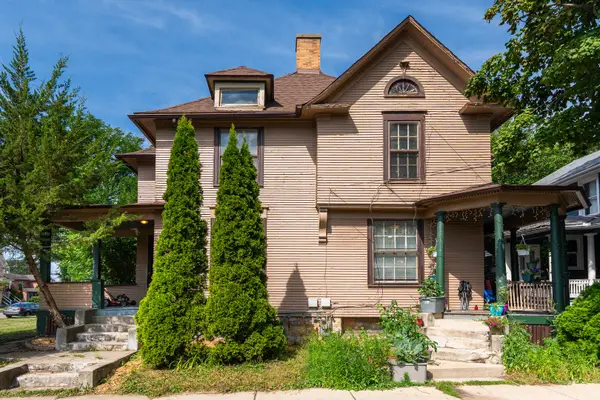 $389,500Active6 beds 4 baths
$389,500Active6 beds 4 baths356-358 N Spring Street, Elgin, IL 60120
MLS# 12445013Listed by: EXECUTIVE REALTY GROUP LLC - New
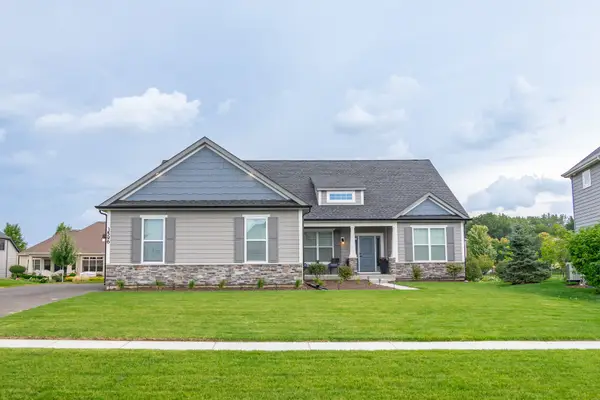 $577,990Active3 beds 2 baths2,009 sq. ft.
$577,990Active3 beds 2 baths2,009 sq. ft.Lot 278 Winding Hill Drive, Elgin, IL 60124
MLS# 12441165Listed by: HOME SELL FLAT LLC - New
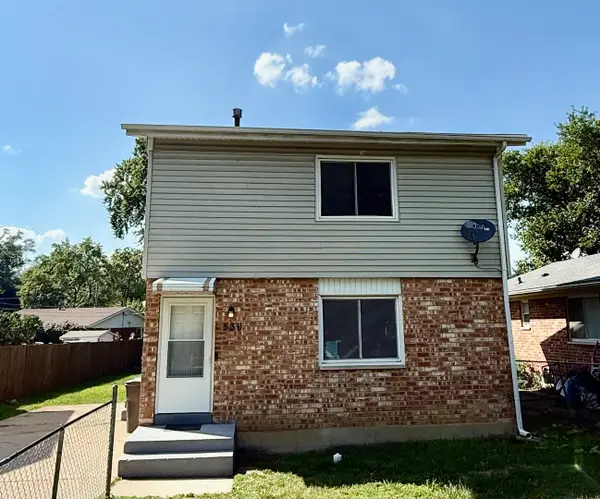 $305,000Active4 beds 2 baths1,100 sq. ft.
$305,000Active4 beds 2 baths1,100 sq. ft.536 Aller Avenue, Elgin, IL 60120
MLS# 12445779Listed by: OWN AND PROSPER COLLECTIVE LLC - New
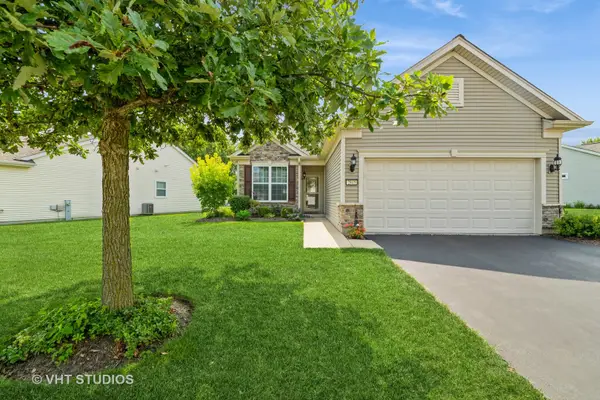 $359,900Active2 beds 2 baths1,425 sq. ft.
$359,900Active2 beds 2 baths1,425 sq. ft.2845 Edgewater Drive, Elgin, IL 60124
MLS# 12437685Listed by: BAIRD & WARNER - New
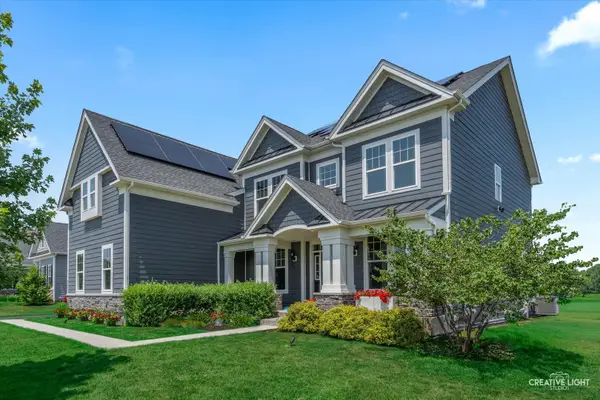 $875,000Active5 beds 4 baths4,893 sq. ft.
$875,000Active5 beds 4 baths4,893 sq. ft.3578 Doral Drive, Elgin, IL 60124
MLS# 12445543Listed by: LEGACY PROPERTIES, A SARAH LEONARD COMPANY, LLC

