305 Buckingham Circle #A, Elgin, IL 60120
Local realty services provided by:Better Homes and Gardens Real Estate Connections
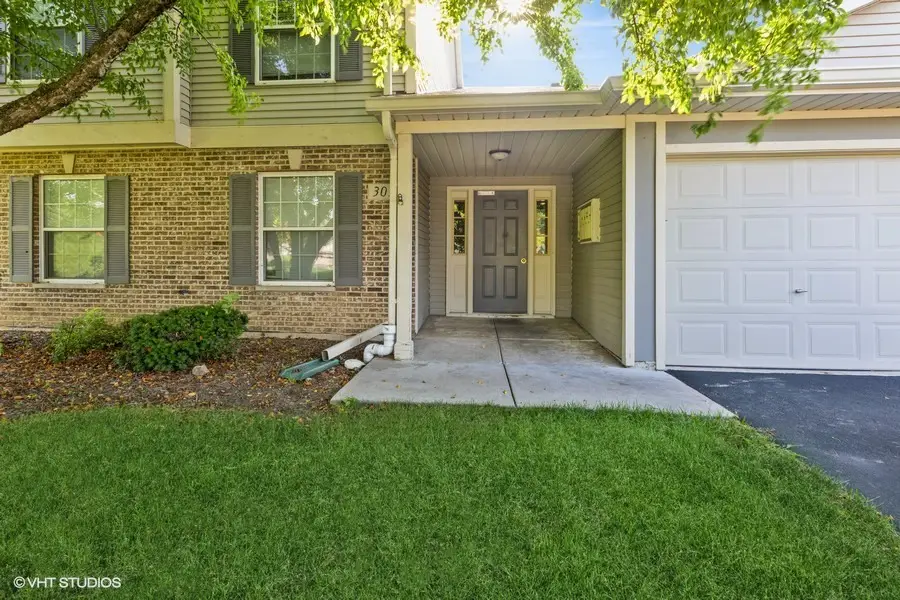

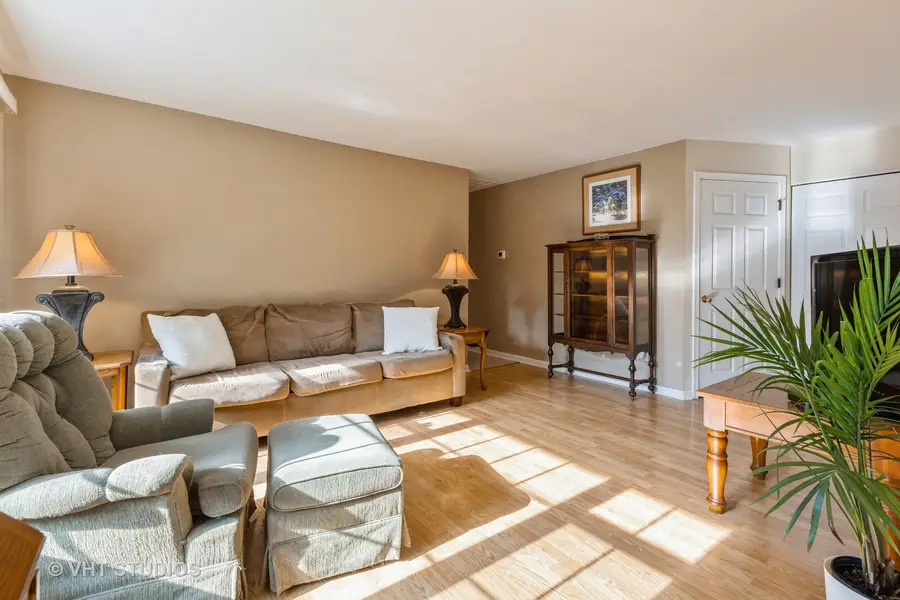
305 Buckingham Circle #A,Elgin, IL 60120
$229,900
- 2 Beds
- 2 Baths
- 1,175 sq. ft.
- Condominium
- Pending
Listed by:kathleen daniels
Office:@properties christie's international real estate
MLS#:12441106
Source:MLSNI
Price summary
- Price:$229,900
- Price per sq. ft.:$195.66
- Monthly HOA dues:$290
About this home
Welcome Home to Sun-Filled Serenity! Step into this spacious and bright 2 bed, 2 bath first-floor condo and instantly feel at ease. Bathed in abundant natural sunlight from its southern exposure, the open living room welcomes you with oak Pergo laminate flooring and a warm, inviting atmosphere-perfect for both relaxing and entertaining. Flow seamlessly into the dining area and kitchen, where you'll find everything you need to create memorable meals. Just beyond, step out to your private patio oasis, surrounded by mature pines and lush bushes offering a sense of peace, privacy, and seclusion-ideal for morning coffee or winding down after a long day. Down the hallway, a second bedroom with large closet space and a full hall bath with a soaking tub offer comfort and convenience for guests or your home office setup. The primary suite is a true retreat, featuring room for a king-size bed, a cozy seating nook, and even a large armoire-all while still offering generous space to move and relax. A walk-in closet provides ample storage and can easily accommodate additional furniture or organizers, while the private en suite bath offers a walk-in shower and functionality. Enjoy the added convenience of in-unit laundry in a dedicated laundry/mechanical room, complete with a whole-home humidifier to keep you comfortable year-round. Located just minutes from Eastside Recreation Center, Parks, Shopping, Dining, Public Transit, Entertainment, and Walking Paths; this home is perfectly positioned for both tranquility and accessibility. This sun-drenched, move-in ready condo is just waiting for you to make it your own. Don't wait-this one won't last long!
Contact an agent
Home facts
- Year built:1998
- Listing Id #:12441106
- Added:6 day(s) ago
- Updated:August 13, 2025 at 07:45 AM
Rooms and interior
- Bedrooms:2
- Total bathrooms:2
- Full bathrooms:2
- Living area:1,175 sq. ft.
Heating and cooling
- Cooling:Central Air
- Heating:Natural Gas
Structure and exterior
- Roof:Asphalt
- Year built:1998
- Building area:1,175 sq. ft.
Schools
- High school:Elgin High School
- Middle school:Ellis Middle School
- Elementary school:Hilltop Elementary School
Utilities
- Water:Public
- Sewer:Public Sewer
Finances and disclosures
- Price:$229,900
- Price per sq. ft.:$195.66
- Tax amount:$2,333 (2023)
New listings near 305 Buckingham Circle #A
- Open Sat, 11am to 1pmNew
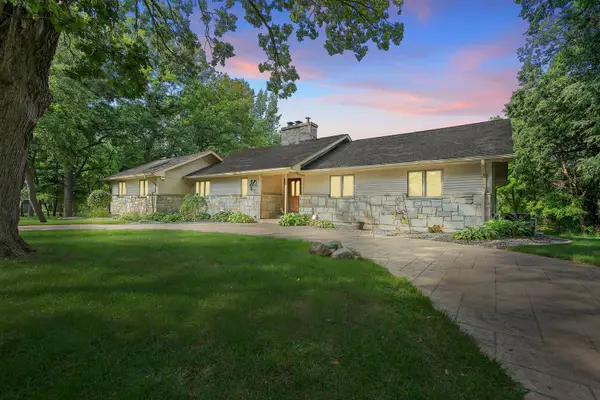 $839,000Active6 beds 7 baths4,400 sq. ft.
$839,000Active6 beds 7 baths4,400 sq. ft.39W526 Lori Lane, Elgin, IL 60124
MLS# 12441799Listed by: REDFIN CORPORATION - Open Sun, 1 to 3pmNew
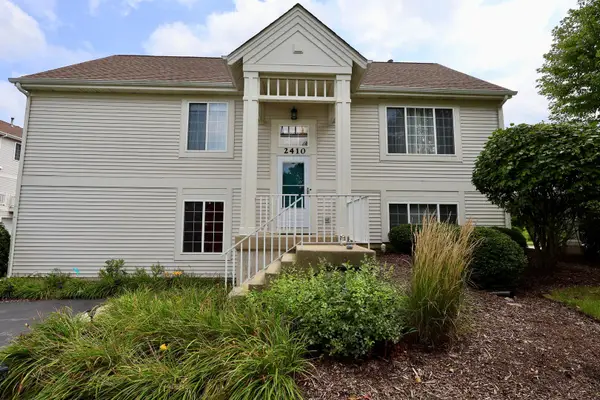 $300,000Active2 beds 2 baths1,875 sq. ft.
$300,000Active2 beds 2 baths1,875 sq. ft.2410 Daybreak Court, Elgin, IL 60123
MLS# 12444361Listed by: EPIQUE REALTY INC - New
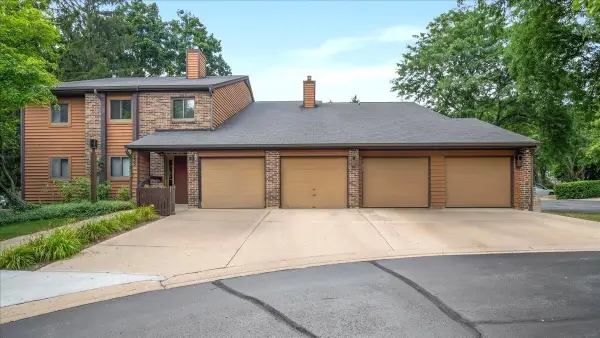 $235,000Active2 beds 1 baths1,100 sq. ft.
$235,000Active2 beds 1 baths1,100 sq. ft.635 Waverly Drive #C, Elgin, IL 60120
MLS# 12444602Listed by: RE/MAX ALL PRO - ST CHARLES - New
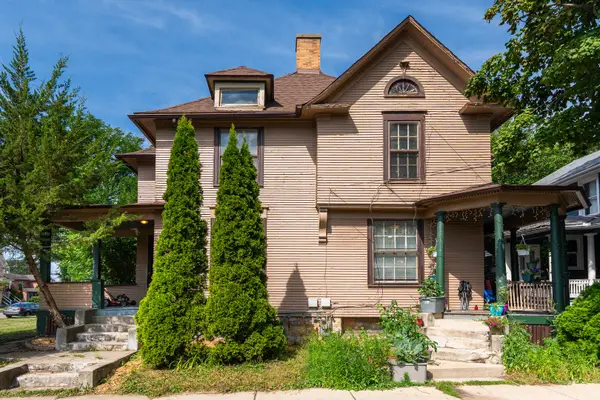 $389,500Active6 beds 4 baths
$389,500Active6 beds 4 baths356-358 N Spring Street, Elgin, IL 60120
MLS# 12445013Listed by: EXECUTIVE REALTY GROUP LLC - New
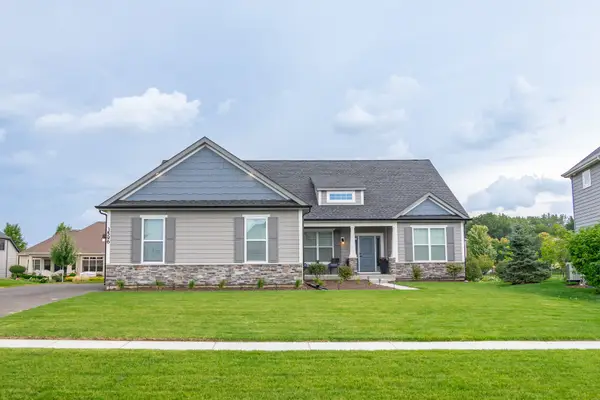 $577,990Active3 beds 2 baths2,009 sq. ft.
$577,990Active3 beds 2 baths2,009 sq. ft.Lot 278 Winding Hill Drive, Elgin, IL 60124
MLS# 12441165Listed by: HOME SELL FLAT LLC - New
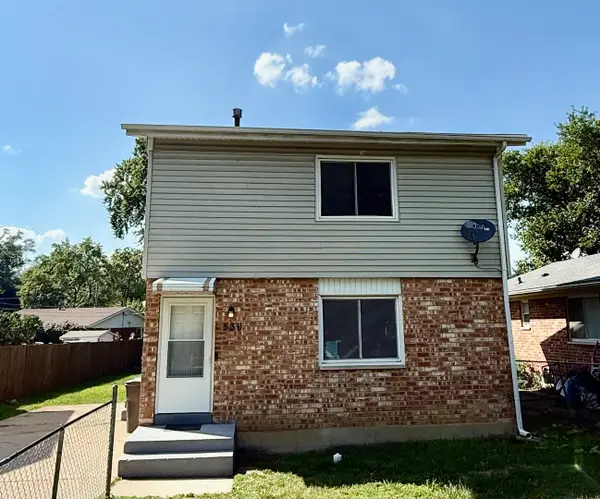 $305,000Active4 beds 2 baths1,100 sq. ft.
$305,000Active4 beds 2 baths1,100 sq. ft.536 Aller Avenue, Elgin, IL 60120
MLS# 12445779Listed by: OWN AND PROSPER COLLECTIVE LLC - New
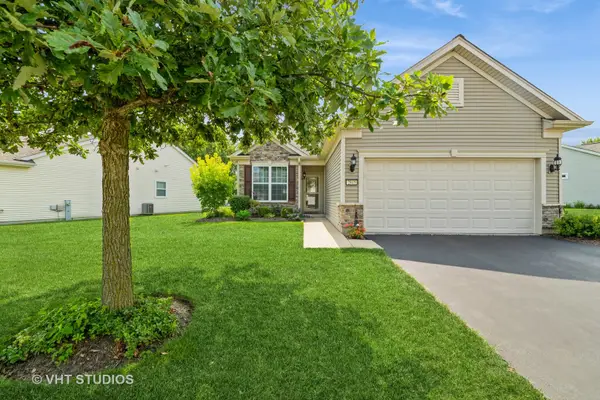 $359,900Active2 beds 2 baths1,425 sq. ft.
$359,900Active2 beds 2 baths1,425 sq. ft.2845 Edgewater Drive, Elgin, IL 60124
MLS# 12437685Listed by: BAIRD & WARNER - New
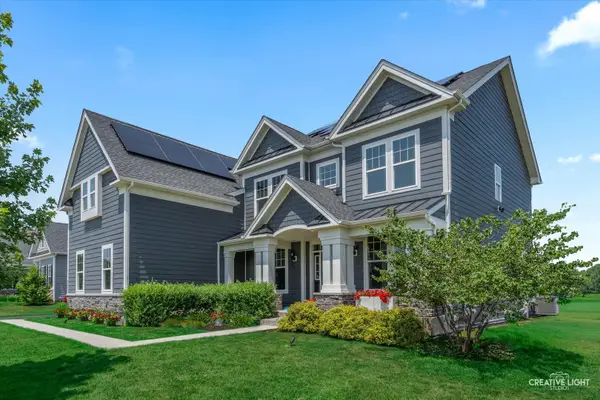 $875,000Active5 beds 4 baths4,893 sq. ft.
$875,000Active5 beds 4 baths4,893 sq. ft.3578 Doral Drive, Elgin, IL 60124
MLS# 12445543Listed by: LEGACY PROPERTIES, A SARAH LEONARD COMPANY, LLC - New
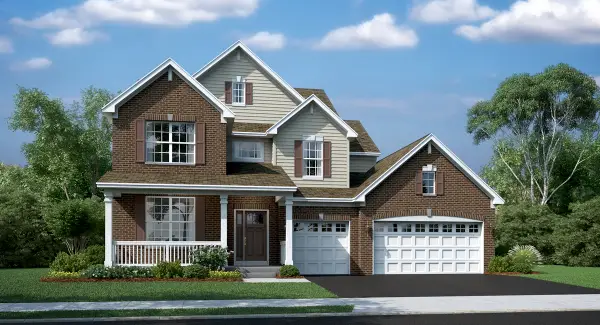 $580,835Active4 beds 3 baths2,853 sq. ft.
$580,835Active4 beds 3 baths2,853 sq. ft.589 Wexford Drive, Elgin, IL 60124
MLS# 12434568Listed by: HOMESMART CONNECT LLC - New
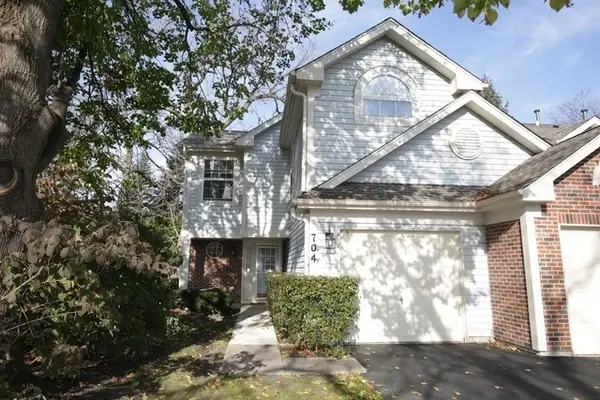 $250,000Active2 beds 3 baths1,400 sq. ft.
$250,000Active2 beds 3 baths1,400 sq. ft.704 Shady Oaks Court, Elgin, IL 60120
MLS# 12444141Listed by: RE/MAX SUBURBAN

