3627 Daisy Lane, Elgin, IL 60124
Local realty services provided by:Better Homes and Gardens Real Estate Connections
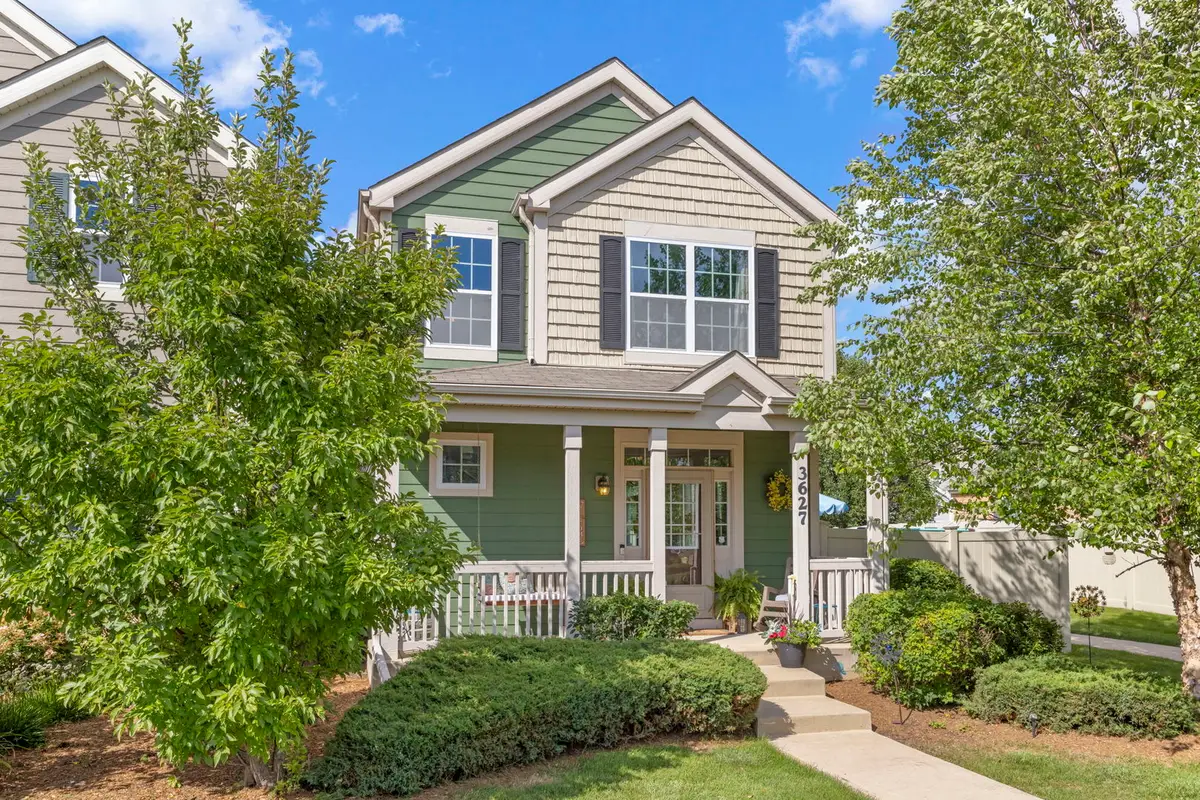
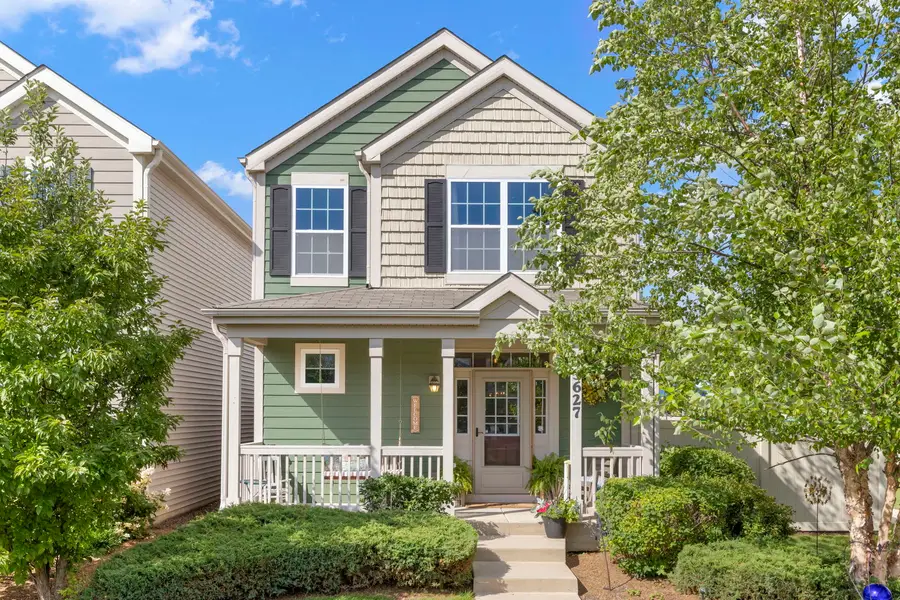
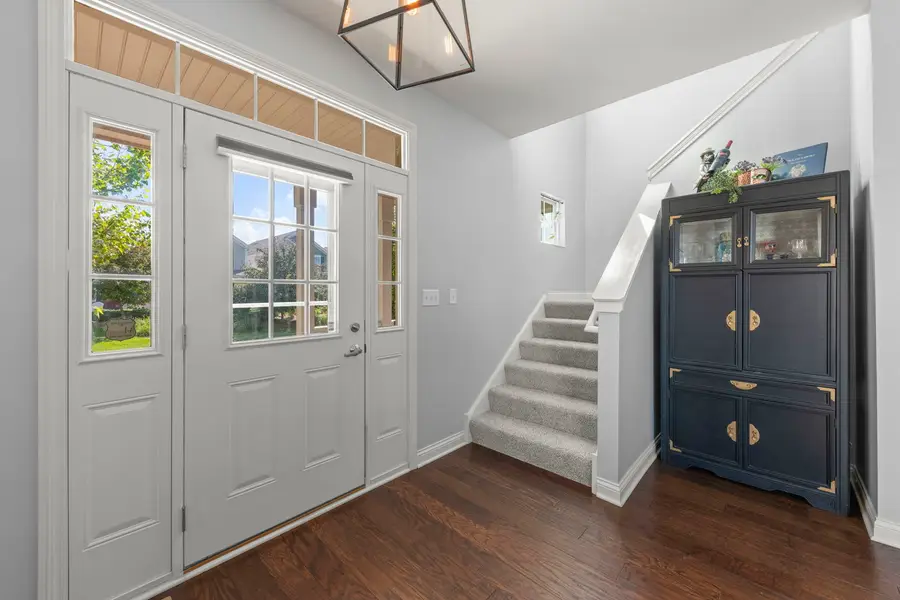
3627 Daisy Lane,Elgin, IL 60124
$345,000
- 2 Beds
- 3 Baths
- 1,543 sq. ft.
- Single family
- Pending
Listed by:jackie theisen
Office:@properties christie's international real estate
MLS#:12429123
Source:MLSNI
Price summary
- Price:$345,000
- Price per sq. ft.:$223.59
- Monthly HOA dues:$157
About this home
Welcome to 3627 Daisy Lane in Elgin-where thoughtful design and purposeful living come together in a low-traffic, maintenance-free community within the highly sought-after Burlington School District 301. A charming front porch and grassy front yard welcome you home-the perfect place to enjoy your morning coffee while taking in the sunrise. Inside, wood floors span the main level, highlighted by upgraded baseboards, custom wallpaper, and a beautifully crafted fireplace that brings warmth and character to the space. The kitchen features an ontrend backsplash that combines form and function. Upstairs, a pocket door at the top of the stairs adds charm and privacy to a versatile loft space-ideal for a home office, media room, or creative retreat. The primary suite offers a generously sized walkin closet, a private ensuite bath, and abundant natural light. A secondary bedroom and additional full bath complete the second floor. The finished basement provides even more living space with a large rec room, laundry area, and plenty of storage-plus room to expand if desired. Step outside to enjoy your private backyard, enclosed by a full privacy fence that was expanded to include additional grass space. A low maintenance composite deck sets the stage for outdoor dining, relaxing, or entertaining in your own peaceful sanctuary. Major mechanical updates include a new washer (2023), dryer (2024), and sump pump ejector (2023). The home also features new carpet (2025), updated doors and trim (2020), and exterior improvements such as back steps, railings, and professional landscaping. Located in a community that offers walking paths, playgrounds, basketball courts, and tennis courts, this home combines comfort, convenience, and lifestyle in one beautifully maintained package. With a smart layout, modern upgrades, and spaces that adapt to your needs, this home is ready to welcome you.
Contact an agent
Home facts
- Year built:2016
- Listing Id #:12429123
- Added:20 day(s) ago
- Updated:August 13, 2025 at 08:37 PM
Rooms and interior
- Bedrooms:2
- Total bathrooms:3
- Full bathrooms:2
- Half bathrooms:1
- Living area:1,543 sq. ft.
Heating and cooling
- Cooling:Central Air
- Heating:Natural Gas
Structure and exterior
- Year built:2016
- Building area:1,543 sq. ft.
Utilities
- Water:Public
- Sewer:Public Sewer
Finances and disclosures
- Price:$345,000
- Price per sq. ft.:$223.59
- Tax amount:$6,809 (2023)
New listings near 3627 Daisy Lane
- Open Fri, 4:30 to 6:30pmNew
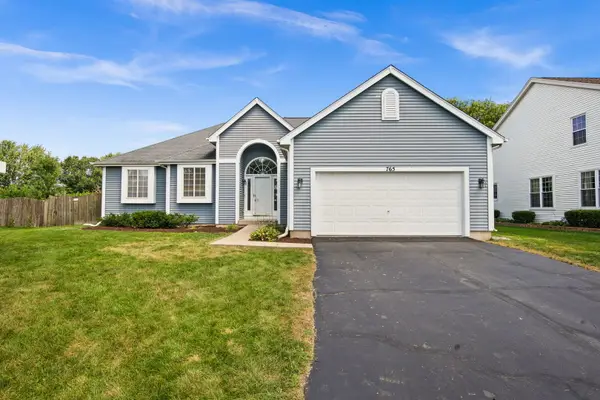 $375,000Active3 beds 2 baths1,661 sq. ft.
$375,000Active3 beds 2 baths1,661 sq. ft.765 Columbine Drive, Elgin, IL 60124
MLS# 12441594Listed by: ONE SOURCE REALTY - New
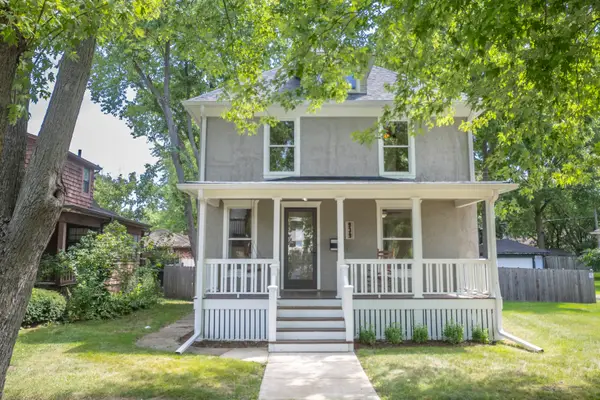 $310,000Active4 beds 1 baths1,300 sq. ft.
$310,000Active4 beds 1 baths1,300 sq. ft.939 Prospect Street, Elgin, IL 60120
MLS# 12419607Listed by: EPIC REAL ESTATE GROUP - Open Sat, 11am to 1pmNew
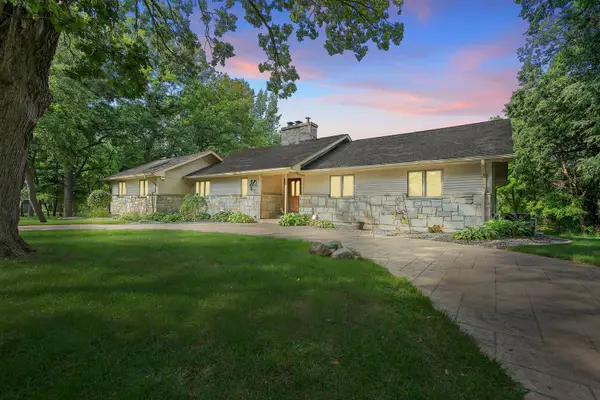 $839,000Active6 beds 7 baths4,400 sq. ft.
$839,000Active6 beds 7 baths4,400 sq. ft.39W526 Lori Lane, Elgin, IL 60124
MLS# 12441799Listed by: REDFIN CORPORATION - Open Sun, 1 to 3pmNew
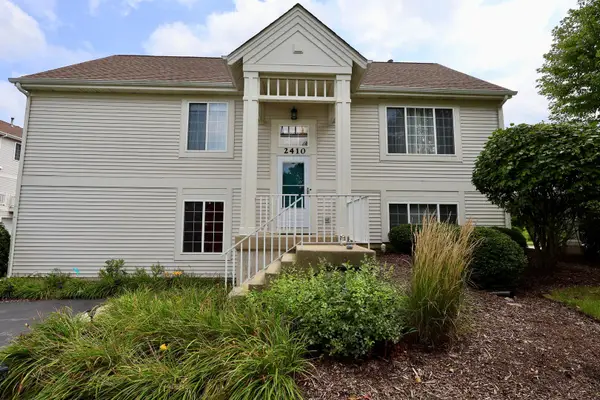 $300,000Active2 beds 2 baths1,875 sq. ft.
$300,000Active2 beds 2 baths1,875 sq. ft.2410 Daybreak Court, Elgin, IL 60123
MLS# 12444361Listed by: EPIQUE REALTY INC - New
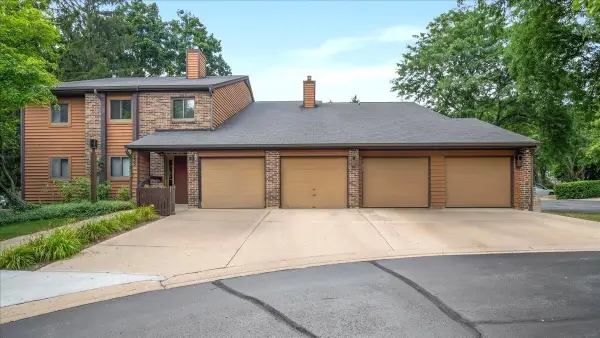 $235,000Active2 beds 1 baths1,100 sq. ft.
$235,000Active2 beds 1 baths1,100 sq. ft.635 Waverly Drive #C, Elgin, IL 60120
MLS# 12444602Listed by: RE/MAX ALL PRO - ST CHARLES - New
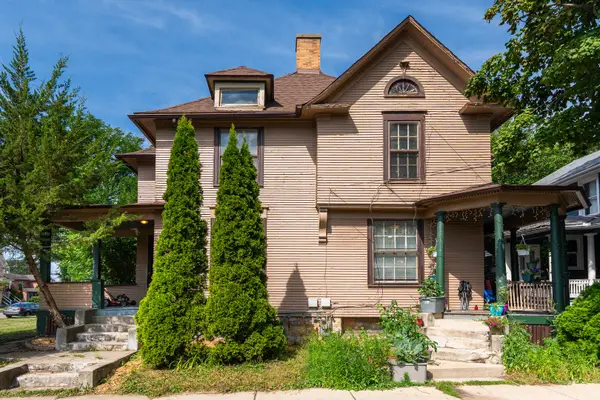 $389,500Active6 beds 4 baths
$389,500Active6 beds 4 baths356-358 N Spring Street, Elgin, IL 60120
MLS# 12445013Listed by: EXECUTIVE REALTY GROUP LLC - New
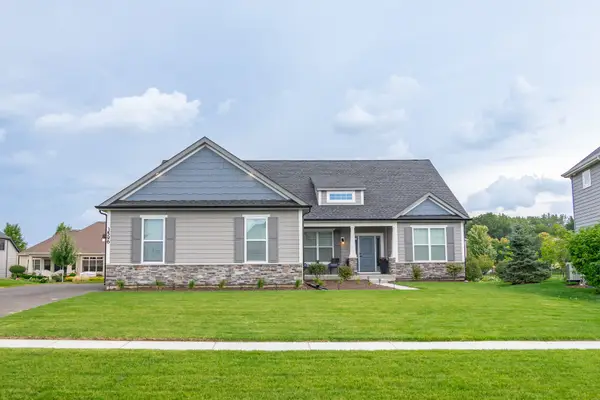 $577,990Active3 beds 2 baths2,009 sq. ft.
$577,990Active3 beds 2 baths2,009 sq. ft.Lot 278 Winding Hill Drive, Elgin, IL 60124
MLS# 12441165Listed by: HOME SELL FLAT LLC - New
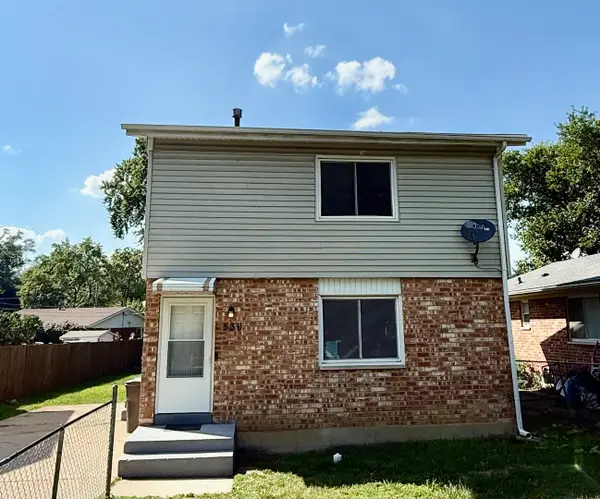 $305,000Active4 beds 2 baths1,100 sq. ft.
$305,000Active4 beds 2 baths1,100 sq. ft.536 Aller Avenue, Elgin, IL 60120
MLS# 12445779Listed by: OWN AND PROSPER COLLECTIVE LLC - New
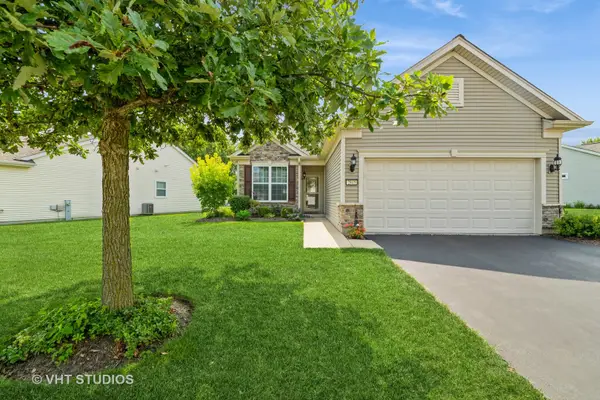 $359,900Active2 beds 2 baths1,425 sq. ft.
$359,900Active2 beds 2 baths1,425 sq. ft.2845 Edgewater Drive, Elgin, IL 60124
MLS# 12437685Listed by: BAIRD & WARNER - New
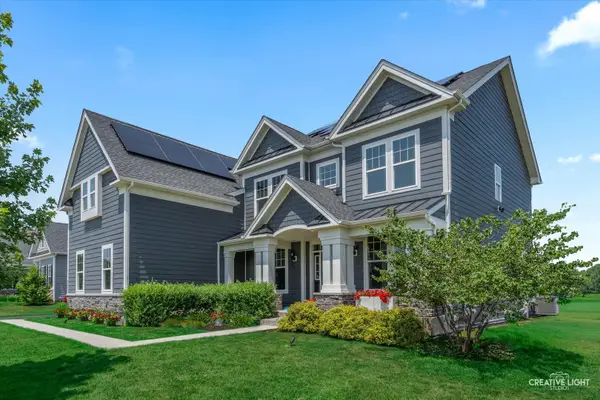 $875,000Active5 beds 4 baths4,893 sq. ft.
$875,000Active5 beds 4 baths4,893 sq. ft.3578 Doral Drive, Elgin, IL 60124
MLS# 12445543Listed by: LEGACY PROPERTIES, A SARAH LEONARD COMPANY, LLC

