3634 Reddington Circle, Elgin, IL 60124
Local realty services provided by:Better Homes and Gardens Real Estate Star Homes
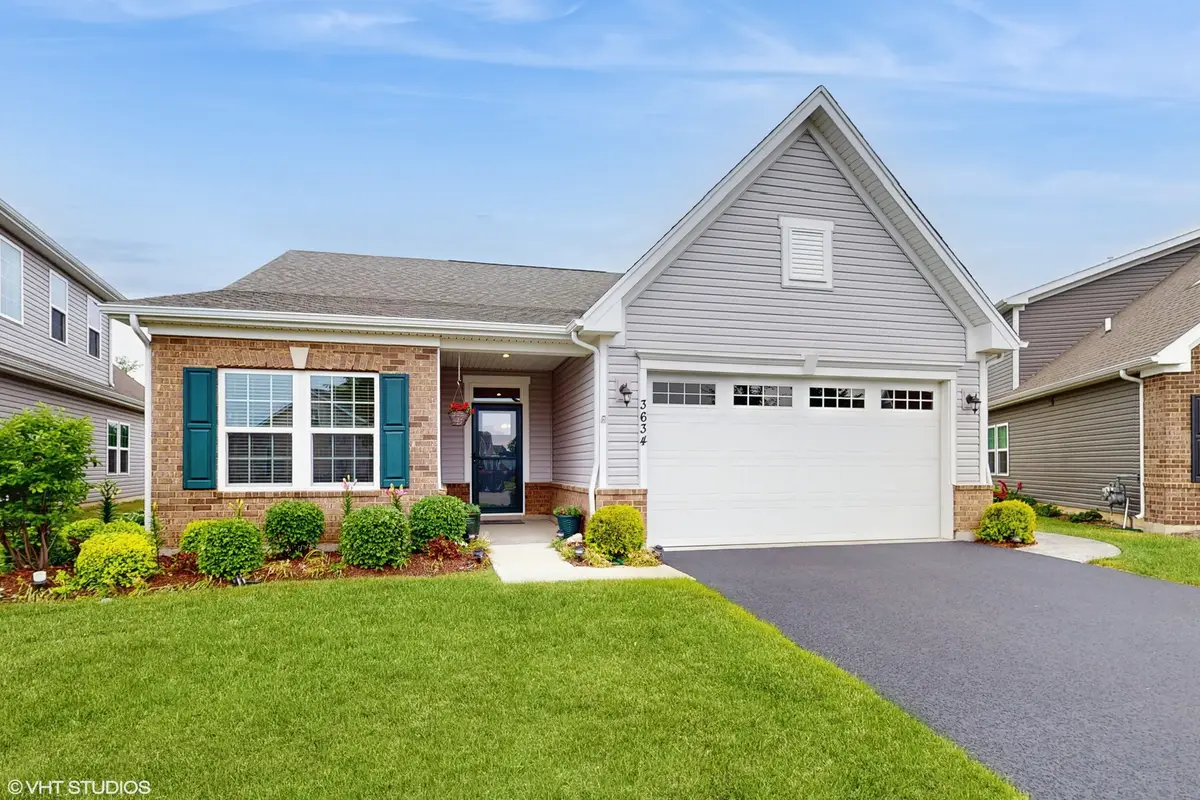
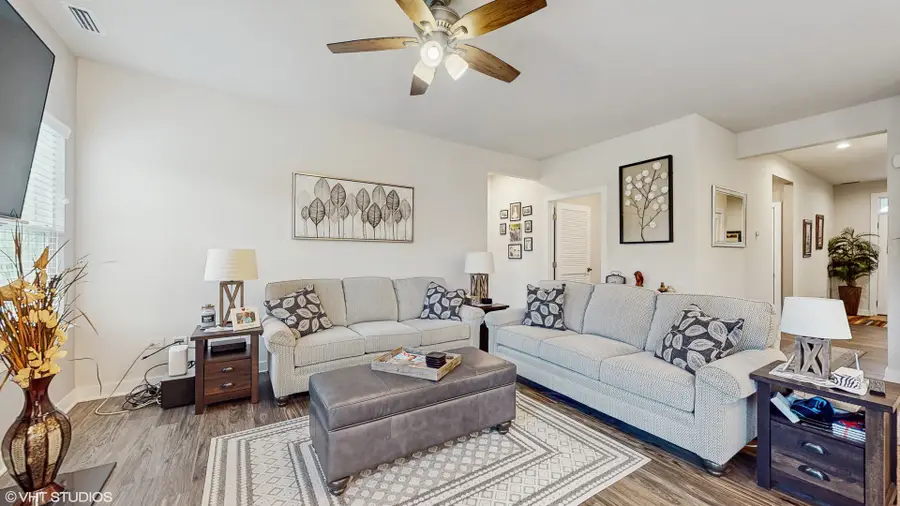
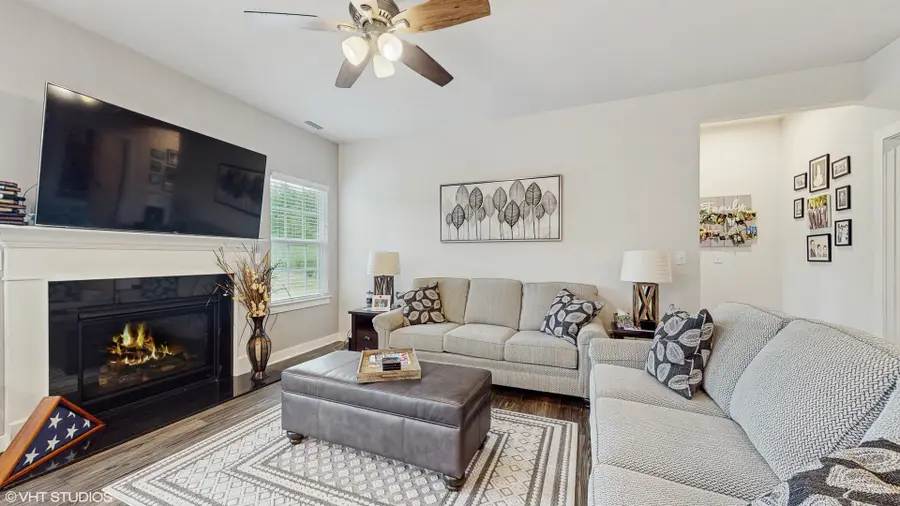
3634 Reddington Circle,Elgin, IL 60124
$398,900
- 3 Beds
- 2 Baths
- 1,421 sq. ft.
- Single family
- Pending
Listed by:janice reardon
Office:@properties christie's international real estate
MLS#:12428112
Source:MLSNI
Price summary
- Price:$398,900
- Price per sq. ft.:$280.72
- Monthly HOA dues:$125
About this home
Welcome to this perfectly maintained ranch in desirable Highland Woods! Better than new with so many extras. The spacious open floor plan features the living room with a gas fireplace, kitchen has stainless steel appliances, 42" cabinets, quarts countertops, under cabinet lighting, back splash and pantry, large island and dining area. The primary suite boasts a private en-suite bathroom and a large walk-in closet. Two car plus garage with coated floor and built in shelves for extra storage, custom built cabinet in mud room. Step outside to the oversized private yard with a fabulous 23x38 ft stone patio, built in gas firepit and gas grill. Perfect for summer barbecues or relaxing evenings. Other extras include ceiling fans, outdoor light, shelving in laundry room, front storm/screen door. Nothing to do but move in and enjoy all the amenities, clubhouse, fully equipped exercise facility, 2 pools, basketball, tennis, and pickle ball courts while the association takes care of all lawn care and snow removal.
Contact an agent
Home facts
- Year built:2020
- Listing Id #:12428112
- Added:52 day(s) ago
- Updated:August 14, 2025 at 08:36 PM
Rooms and interior
- Bedrooms:3
- Total bathrooms:2
- Full bathrooms:2
- Living area:1,421 sq. ft.
Heating and cooling
- Cooling:Central Air
- Heating:Forced Air, Natural Gas
Structure and exterior
- Year built:2020
- Building area:1,421 sq. ft.
Schools
- High school:Central High School
- Middle school:Central Middle School
- Elementary school:Country Trails Elementary School
Utilities
- Water:Public
- Sewer:Public Sewer
Finances and disclosures
- Price:$398,900
- Price per sq. ft.:$280.72
- Tax amount:$7,411 (2024)
New listings near 3634 Reddington Circle
- Open Fri, 4:30 to 6:30pmNew
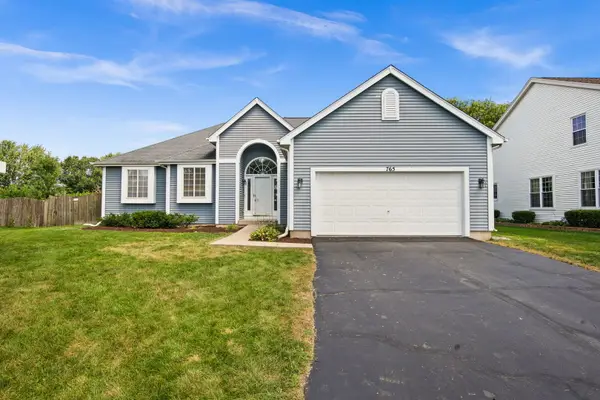 $375,000Active3 beds 2 baths1,661 sq. ft.
$375,000Active3 beds 2 baths1,661 sq. ft.765 Columbine Drive, Elgin, IL 60124
MLS# 12441594Listed by: ONE SOURCE REALTY - New
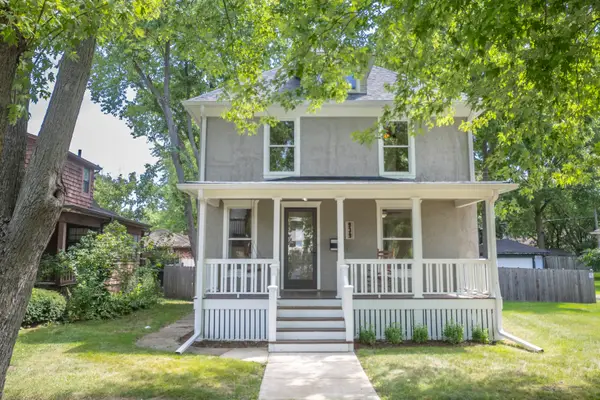 $310,000Active4 beds 1 baths1,300 sq. ft.
$310,000Active4 beds 1 baths1,300 sq. ft.939 Prospect Street, Elgin, IL 60120
MLS# 12419607Listed by: EPIC REAL ESTATE GROUP - Open Sat, 11am to 1pmNew
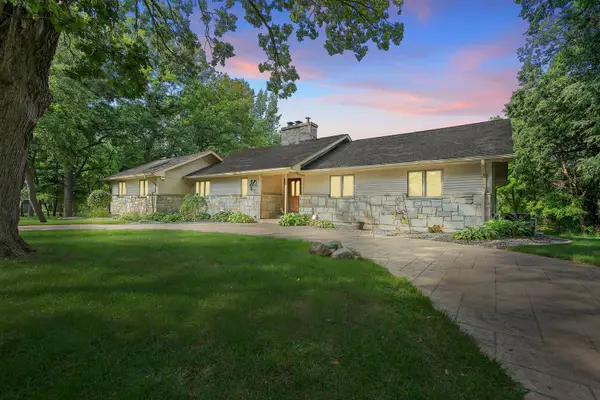 $839,000Active6 beds 7 baths4,400 sq. ft.
$839,000Active6 beds 7 baths4,400 sq. ft.39W526 Lori Lane, Elgin, IL 60124
MLS# 12441799Listed by: REDFIN CORPORATION - Open Sun, 1 to 3pmNew
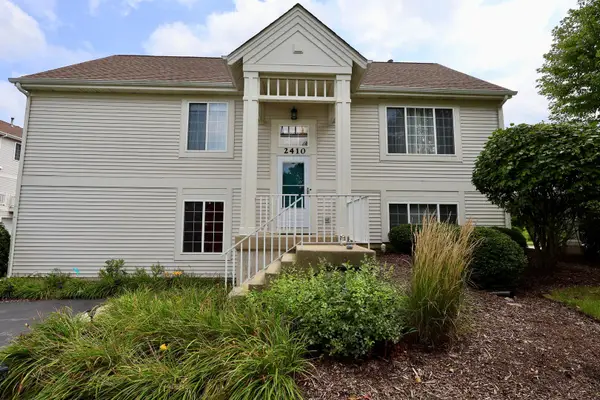 $300,000Active2 beds 2 baths1,875 sq. ft.
$300,000Active2 beds 2 baths1,875 sq. ft.2410 Daybreak Court, Elgin, IL 60123
MLS# 12444361Listed by: EPIQUE REALTY INC - New
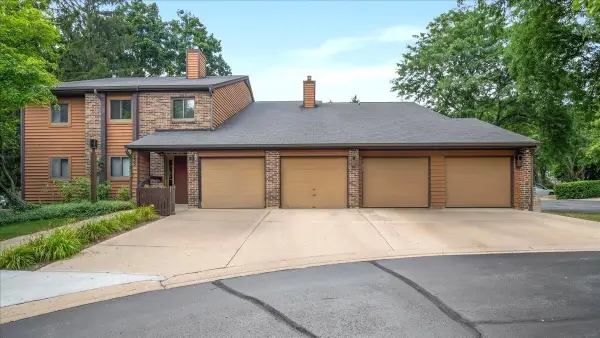 $235,000Active2 beds 1 baths1,100 sq. ft.
$235,000Active2 beds 1 baths1,100 sq. ft.635 Waverly Drive #C, Elgin, IL 60120
MLS# 12444602Listed by: RE/MAX ALL PRO - ST CHARLES - New
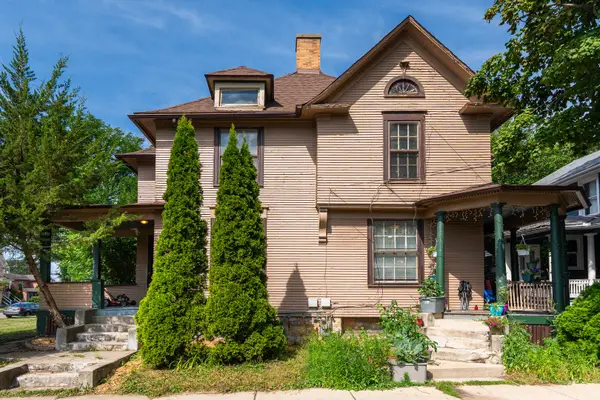 $389,500Active6 beds 4 baths
$389,500Active6 beds 4 baths356-358 N Spring Street, Elgin, IL 60120
MLS# 12445013Listed by: EXECUTIVE REALTY GROUP LLC - New
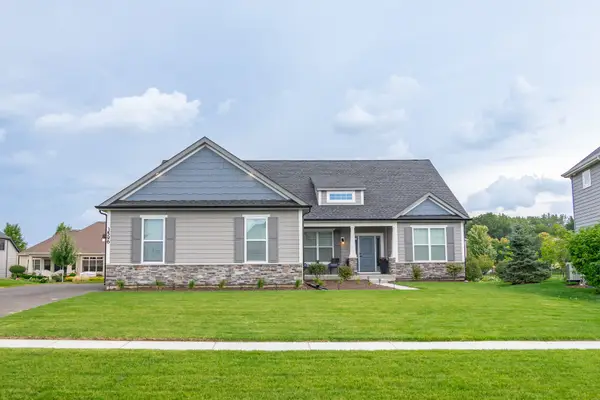 $577,990Active3 beds 2 baths2,009 sq. ft.
$577,990Active3 beds 2 baths2,009 sq. ft.Lot 278 Winding Hill Drive, Elgin, IL 60124
MLS# 12441165Listed by: HOME SELL FLAT LLC - New
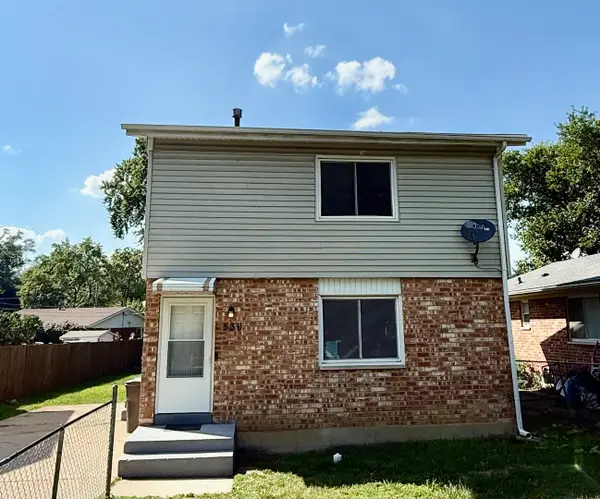 $305,000Active4 beds 2 baths1,100 sq. ft.
$305,000Active4 beds 2 baths1,100 sq. ft.536 Aller Avenue, Elgin, IL 60120
MLS# 12445779Listed by: OWN AND PROSPER COLLECTIVE LLC - New
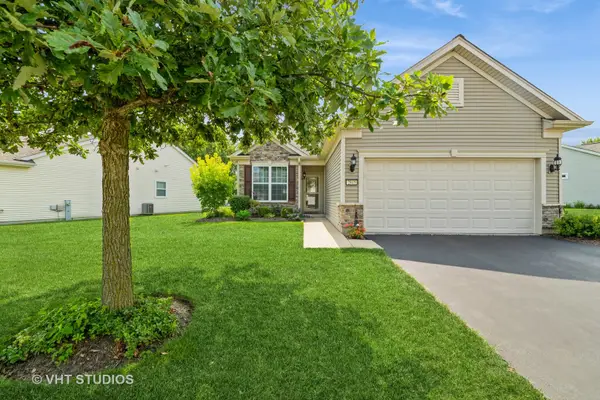 $359,900Active2 beds 2 baths1,425 sq. ft.
$359,900Active2 beds 2 baths1,425 sq. ft.2845 Edgewater Drive, Elgin, IL 60124
MLS# 12437685Listed by: BAIRD & WARNER - New
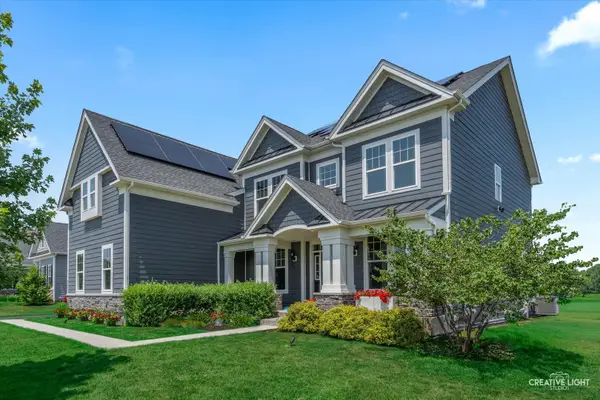 $875,000Active5 beds 4 baths4,893 sq. ft.
$875,000Active5 beds 4 baths4,893 sq. ft.3578 Doral Drive, Elgin, IL 60124
MLS# 12445543Listed by: LEGACY PROPERTIES, A SARAH LEONARD COMPANY, LLC

