3703 Skyglade Court, Elgin, IL 60124
Local realty services provided by:Better Homes and Gardens Real Estate Star Homes
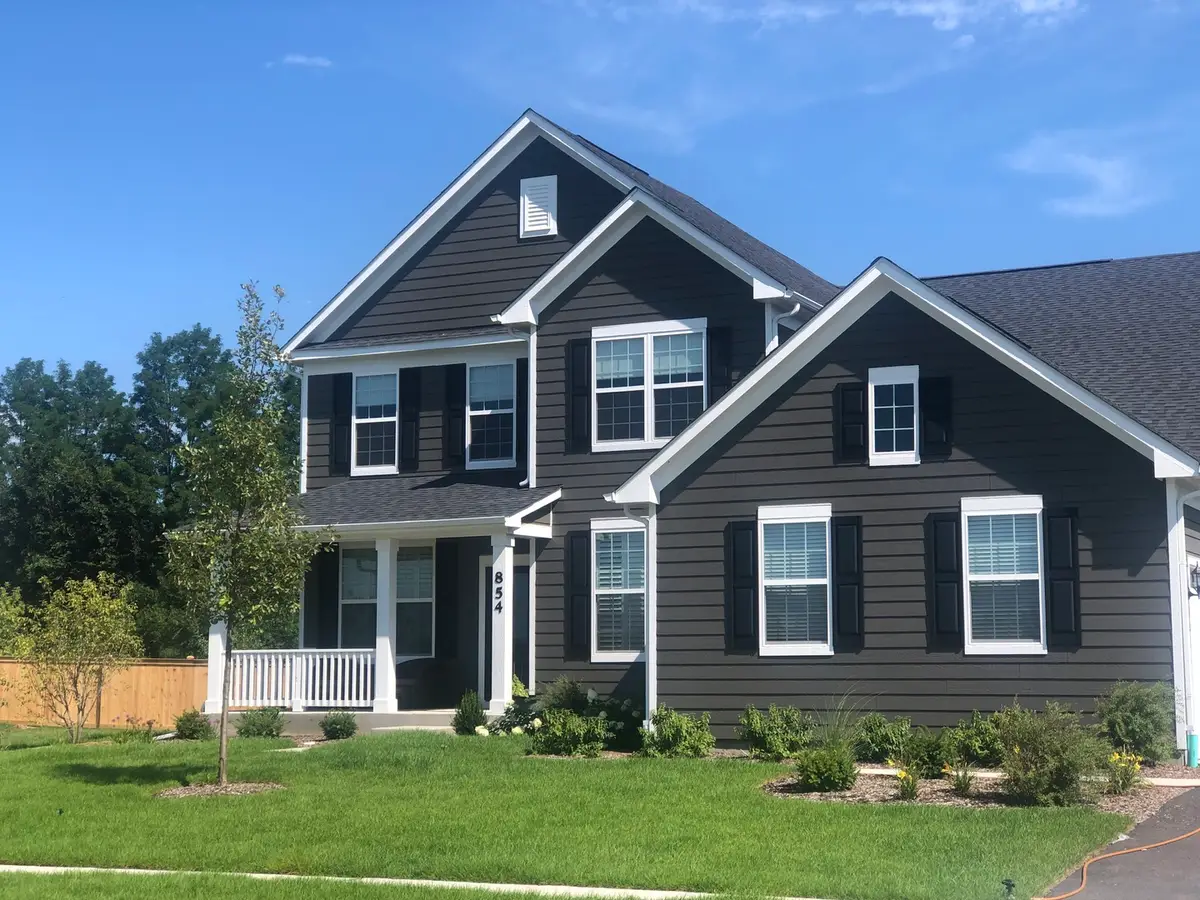
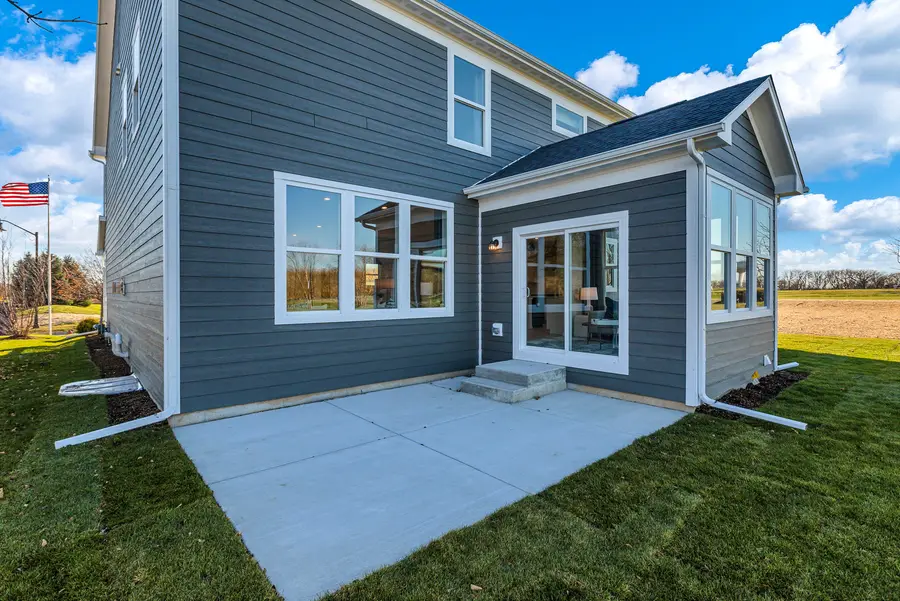

3703 Skyglade Court,Elgin, IL 60124
$572,284
- 4 Beds
- 4 Baths
- 3,258 sq. ft.
- Single family
- Pending
Listed by:nicholas solano
Office:twin vines real estate svcs
MLS#:12263117
Source:MLSNI
Price summary
- Price:$572,284
- Price per sq. ft.:$175.66
- Monthly HOA dues:$73
About this home
Highland Woods, in top-rated Central School District 301! Purchase now and spend your summer at this high-end clubhouse community and enjoy all the community amenities including swimming pools, fitness center, splash park, tennis, basketball and volleyball courts, 5 miles of hiking and biking trails, 7 parks and playgrounds plus top rated on site elementary school! All amenities and the school are within walking distance! The Riverton is a gracious family home with a spacious formal dining room for your special occasions. Features included in this price are SS appliances, premium maple cabinets in many finishes, vinyl plank floors on first floor, recessed lights in several areas and more! Included features are a Planning Center (perfect for a home office), large kitchen island with breakfast bar, 3 car tandem side load garage with lots of extra storage, full basement, smart home technology and 9' first floor ceilings. This is a spectacular open concept home. Photos of model home shown with some upgrades not included in this price. A virtual tour is available, see link. Homesite 330. This home includes a 9' look/out basement with bath plumbing rough-in, additional full bath, upgraded kitchen and more.
Contact an agent
Home facts
- Year built:2025
- Listing Id #:12263117
- Added:224 day(s) ago
- Updated:August 13, 2025 at 07:39 AM
Rooms and interior
- Bedrooms:4
- Total bathrooms:4
- Full bathrooms:3
- Half bathrooms:1
- Living area:3,258 sq. ft.
Heating and cooling
- Cooling:Central Air
- Heating:Natural Gas
Structure and exterior
- Roof:Asphalt
- Year built:2025
- Building area:3,258 sq. ft.
- Lot area:0.35 Acres
Schools
- High school:Central High School
- Middle school:Central Middle School
- Elementary school:Country Trails Elementary School
Utilities
- Water:Public
Finances and disclosures
- Price:$572,284
- Price per sq. ft.:$175.66
New listings near 3703 Skyglade Court
- Open Fri, 4:30 to 6:30pmNew
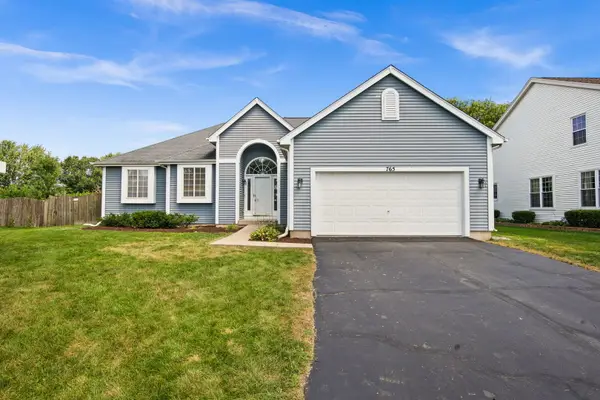 $375,000Active3 beds 2 baths1,661 sq. ft.
$375,000Active3 beds 2 baths1,661 sq. ft.765 Columbine Drive, Elgin, IL 60124
MLS# 12441594Listed by: ONE SOURCE REALTY - New
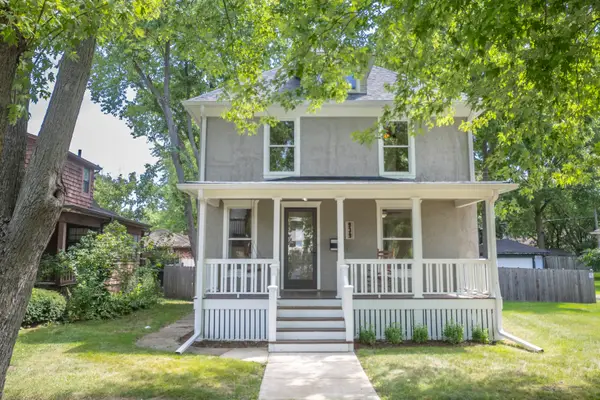 $310,000Active4 beds 1 baths1,300 sq. ft.
$310,000Active4 beds 1 baths1,300 sq. ft.939 Prospect Street, Elgin, IL 60120
MLS# 12419607Listed by: EPIC REAL ESTATE GROUP - Open Sat, 11am to 1pmNew
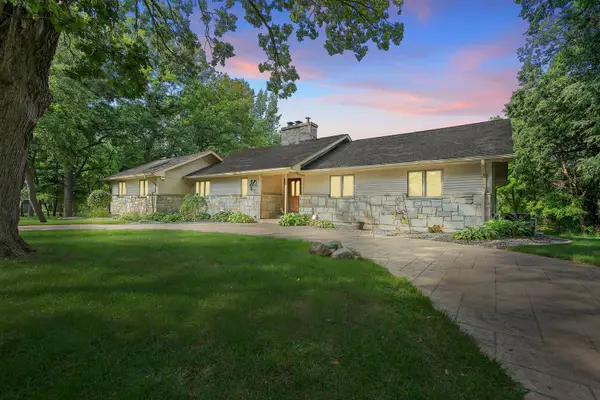 $839,000Active6 beds 7 baths4,400 sq. ft.
$839,000Active6 beds 7 baths4,400 sq. ft.39W526 Lori Lane, Elgin, IL 60124
MLS# 12441799Listed by: REDFIN CORPORATION - Open Sun, 1 to 3pmNew
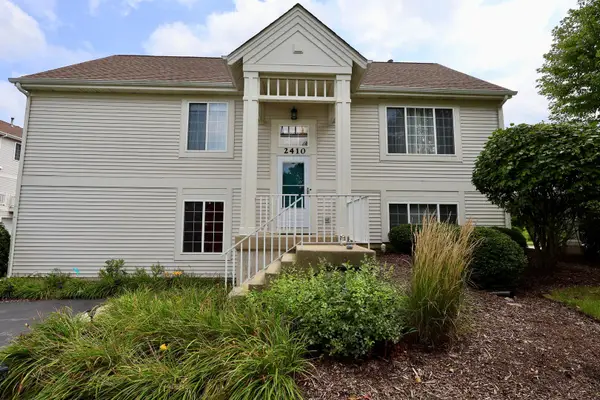 $300,000Active2 beds 2 baths1,875 sq. ft.
$300,000Active2 beds 2 baths1,875 sq. ft.2410 Daybreak Court, Elgin, IL 60123
MLS# 12444361Listed by: EPIQUE REALTY INC - New
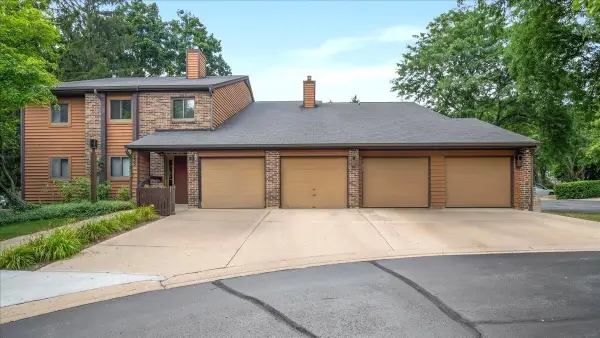 $235,000Active2 beds 1 baths1,100 sq. ft.
$235,000Active2 beds 1 baths1,100 sq. ft.635 Waverly Drive #C, Elgin, IL 60120
MLS# 12444602Listed by: RE/MAX ALL PRO - ST CHARLES - New
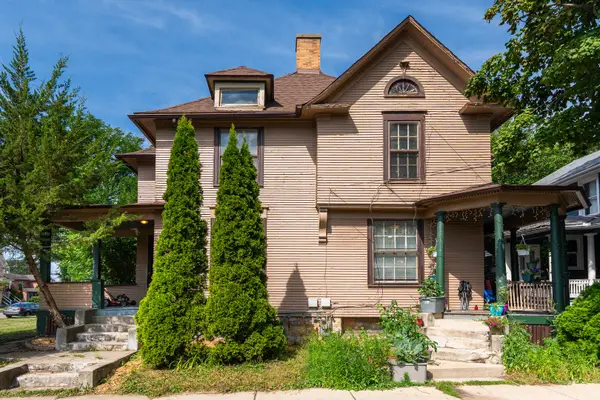 $389,500Active6 beds 4 baths
$389,500Active6 beds 4 baths356-358 N Spring Street, Elgin, IL 60120
MLS# 12445013Listed by: EXECUTIVE REALTY GROUP LLC - New
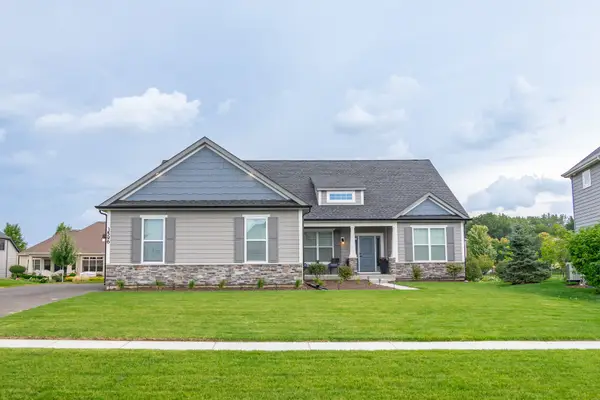 $577,990Active3 beds 2 baths2,009 sq. ft.
$577,990Active3 beds 2 baths2,009 sq. ft.Lot 278 Winding Hill Drive, Elgin, IL 60124
MLS# 12441165Listed by: HOME SELL FLAT LLC - New
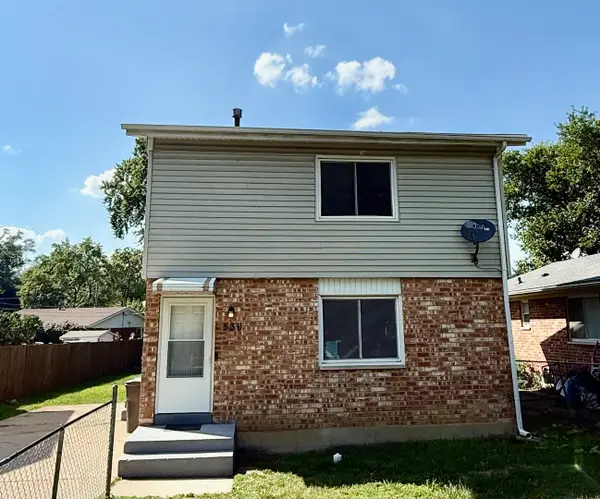 $305,000Active4 beds 2 baths1,100 sq. ft.
$305,000Active4 beds 2 baths1,100 sq. ft.536 Aller Avenue, Elgin, IL 60120
MLS# 12445779Listed by: OWN AND PROSPER COLLECTIVE LLC - New
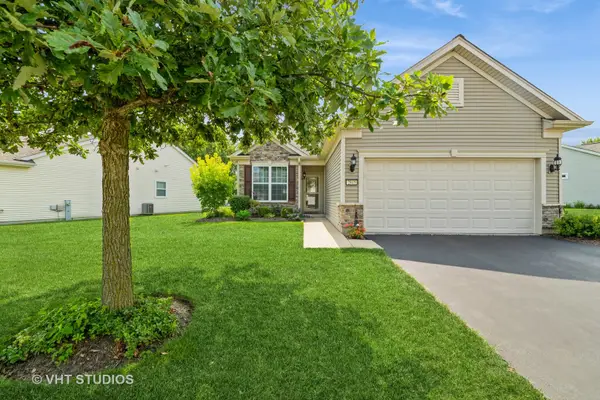 $359,900Active2 beds 2 baths1,425 sq. ft.
$359,900Active2 beds 2 baths1,425 sq. ft.2845 Edgewater Drive, Elgin, IL 60124
MLS# 12437685Listed by: BAIRD & WARNER - New
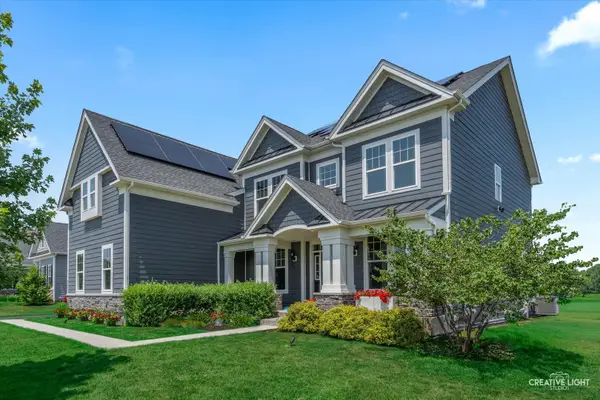 $875,000Active5 beds 4 baths4,893 sq. ft.
$875,000Active5 beds 4 baths4,893 sq. ft.3578 Doral Drive, Elgin, IL 60124
MLS# 12445543Listed by: LEGACY PROPERTIES, A SARAH LEONARD COMPANY, LLC

