3704 Heathmoor Drive, Elgin, IL 60124
Local realty services provided by:Better Homes and Gardens Real Estate Connections
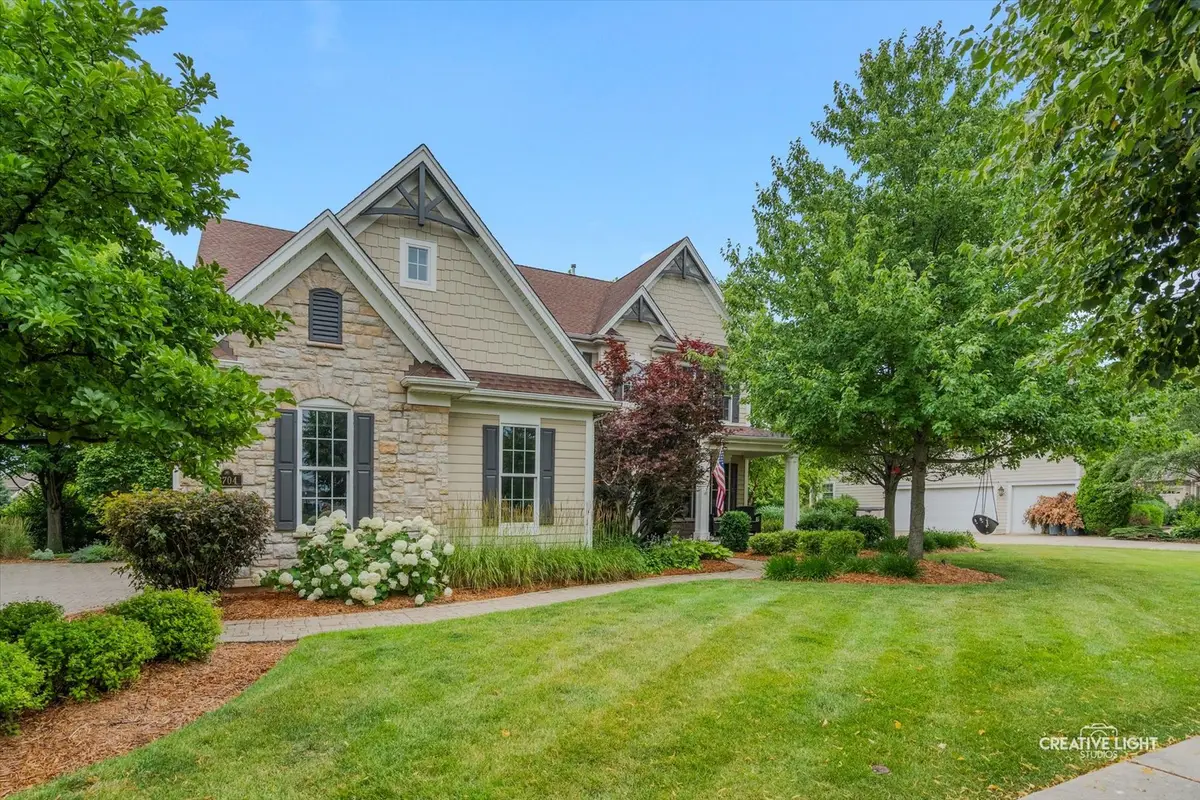

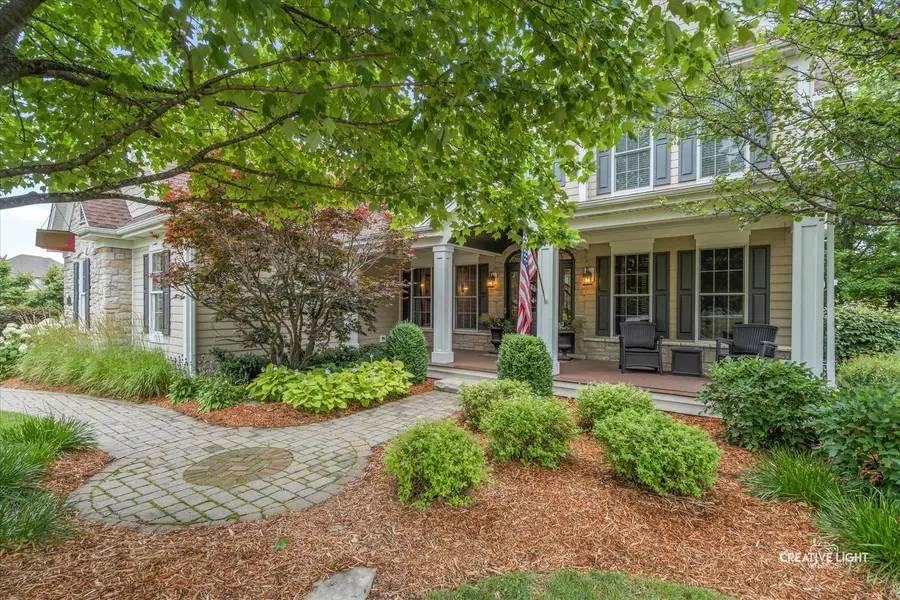
3704 Heathmoor Drive,Elgin, IL 60124
$875,000
- 5 Beds
- 5 Baths
- 3,581 sq. ft.
- Single family
- Active
Listed by:amy adorno
Office:executive realty group llc.
MLS#:12434667
Source:MLSNI
Price summary
- Price:$875,000
- Price per sq. ft.:$244.35
- Monthly HOA dues:$105
About this home
Quality built custom home with no detail spared & located in the highly sought after Highland Woods Clubhouse Community near Randall Rd/Rt 20. As you pull up you will fall in love and be greeted by a picturesque front porch and exceptional curb appeal! Luxury abounds in this 3600 sq ft custom home plus over 1500 square ft finished basement!! The grand foyer is flanked by a formal dining rm with paneled walls & office/living room with built in cabinetry & french doors. The chef's kitchen boasts SS appliances & granite & opens to an expansive family rm with box beamed ceiling, stone fireplace & amazing built-ins. A den & powder rm round out the 1st floor. Upstairs the master suite includes a private spa-like bath & dream closet. Two large bedrms connect through a jack & jill bath, fourth bedrm has its own private bath!! A loft/bonus rm & laundry center complete this level. The recently finished basement is an absolute pleasure to come home to with today's tastes and preferences exuding warmth and style! Enjoy a media area, huge bar, playroom, 5th bedroom/exercise area and full bathroom! Brick paver driveway & walkways, extensive landscaping & huge front porch make this home beautiful inside & out! 301 schools, 3 car garage! Close to Metra, I90, Shopping & more
Contact an agent
Home facts
- Year built:2007
- Listing Id #:12434667
- Added:14 day(s) ago
- Updated:August 13, 2025 at 10:47 AM
Rooms and interior
- Bedrooms:5
- Total bathrooms:5
- Full bathrooms:4
- Half bathrooms:1
- Living area:3,581 sq. ft.
Heating and cooling
- Cooling:Central Air, Zoned
- Heating:Forced Air, Natural Gas, Sep Heating Systems - 2+, Zoned
Structure and exterior
- Roof:Asphalt
- Year built:2007
- Building area:3,581 sq. ft.
- Lot area:0.31 Acres
Schools
- High school:Central High School
- Middle school:Prairie Knolls Middle School
Utilities
- Water:Public
- Sewer:Public Sewer
Finances and disclosures
- Price:$875,000
- Price per sq. ft.:$244.35
- Tax amount:$16,037 (2023)
New listings near 3704 Heathmoor Drive
- Open Fri, 4:30 to 6:30pmNew
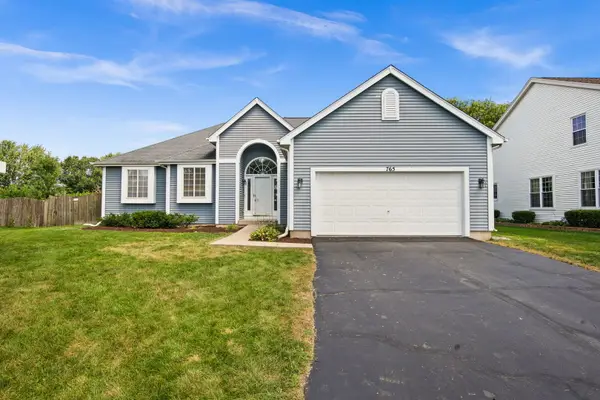 $375,000Active3 beds 2 baths1,661 sq. ft.
$375,000Active3 beds 2 baths1,661 sq. ft.765 Columbine Drive, Elgin, IL 60124
MLS# 12441594Listed by: ONE SOURCE REALTY - New
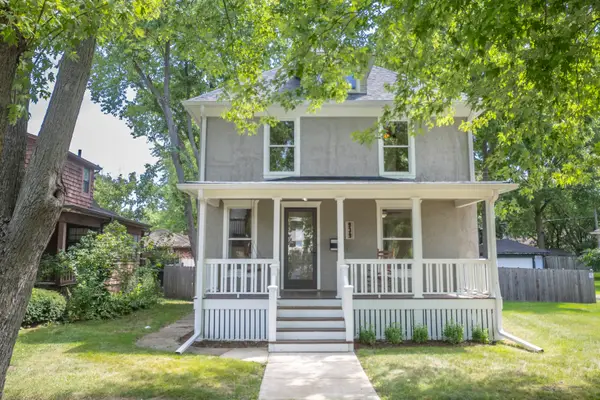 $310,000Active4 beds 1 baths1,300 sq. ft.
$310,000Active4 beds 1 baths1,300 sq. ft.939 Prospect Street, Elgin, IL 60120
MLS# 12419607Listed by: EPIC REAL ESTATE GROUP - Open Sat, 11am to 1pmNew
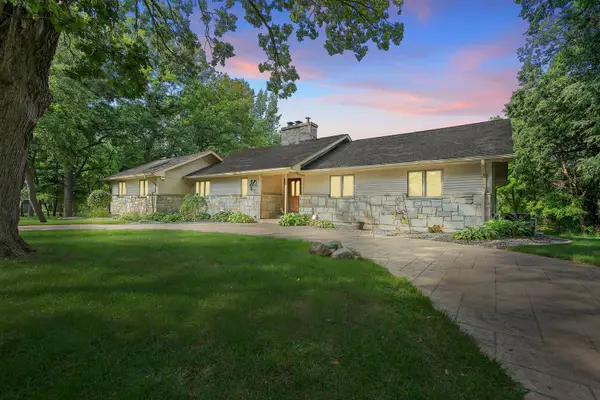 $839,000Active6 beds 7 baths4,400 sq. ft.
$839,000Active6 beds 7 baths4,400 sq. ft.39W526 Lori Lane, Elgin, IL 60124
MLS# 12441799Listed by: REDFIN CORPORATION - Open Sun, 1 to 3pmNew
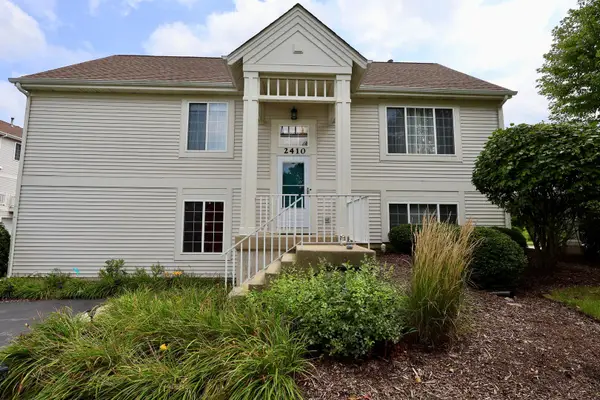 $300,000Active2 beds 2 baths1,875 sq. ft.
$300,000Active2 beds 2 baths1,875 sq. ft.2410 Daybreak Court, Elgin, IL 60123
MLS# 12444361Listed by: EPIQUE REALTY INC - New
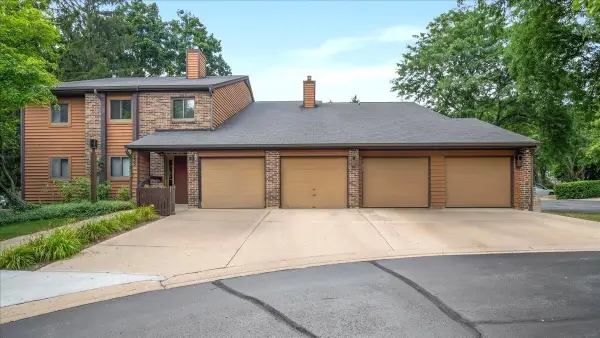 $235,000Active2 beds 1 baths1,100 sq. ft.
$235,000Active2 beds 1 baths1,100 sq. ft.635 Waverly Drive #C, Elgin, IL 60120
MLS# 12444602Listed by: RE/MAX ALL PRO - ST CHARLES - New
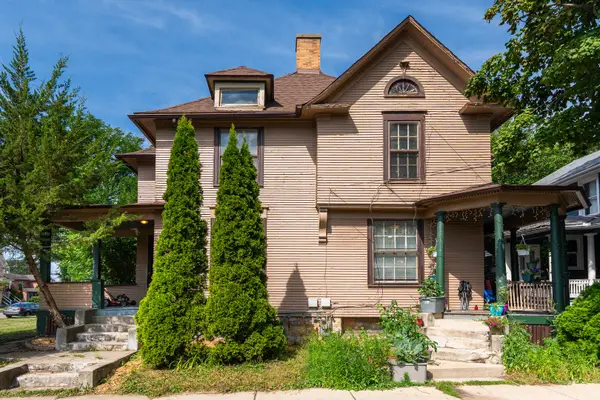 $389,500Active6 beds 4 baths
$389,500Active6 beds 4 baths356-358 N Spring Street, Elgin, IL 60120
MLS# 12445013Listed by: EXECUTIVE REALTY GROUP LLC - New
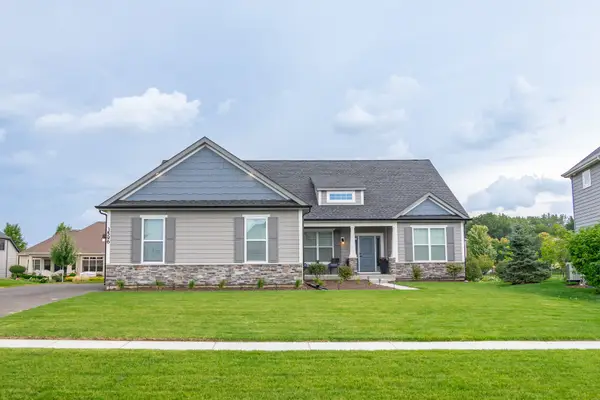 $577,990Active3 beds 2 baths2,009 sq. ft.
$577,990Active3 beds 2 baths2,009 sq. ft.Lot 278 Winding Hill Drive, Elgin, IL 60124
MLS# 12441165Listed by: HOME SELL FLAT LLC - New
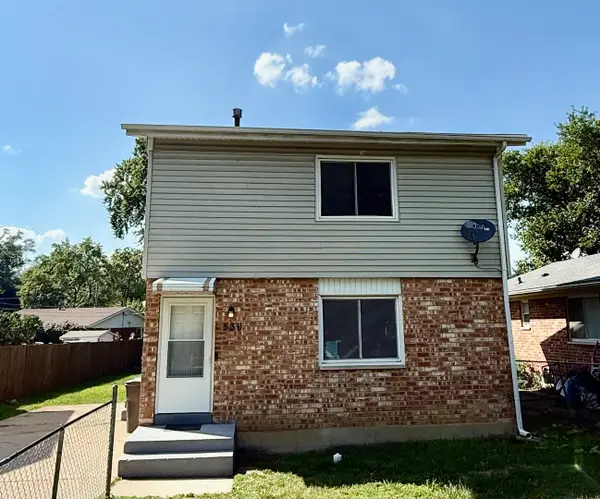 $305,000Active4 beds 2 baths1,100 sq. ft.
$305,000Active4 beds 2 baths1,100 sq. ft.536 Aller Avenue, Elgin, IL 60120
MLS# 12445779Listed by: OWN AND PROSPER COLLECTIVE LLC - New
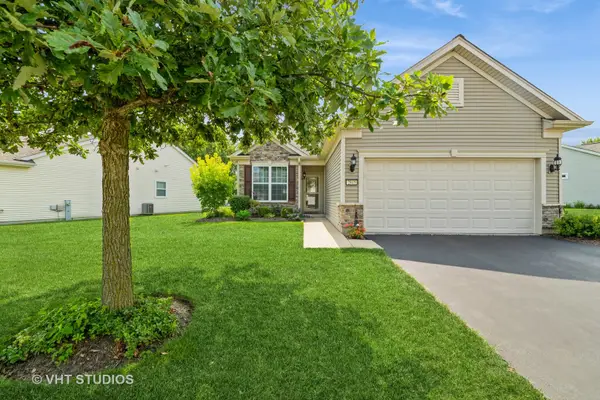 $359,900Active2 beds 2 baths1,425 sq. ft.
$359,900Active2 beds 2 baths1,425 sq. ft.2845 Edgewater Drive, Elgin, IL 60124
MLS# 12437685Listed by: BAIRD & WARNER - New
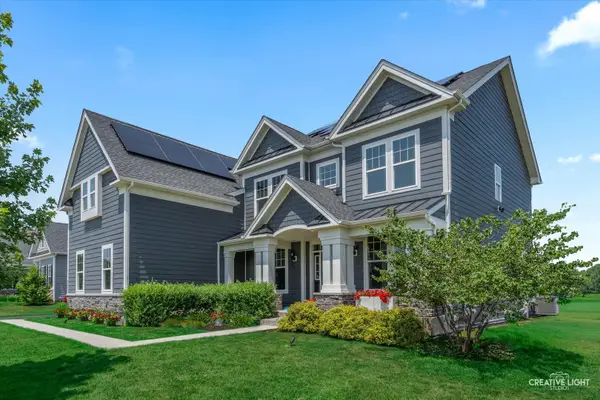 $875,000Active5 beds 4 baths4,893 sq. ft.
$875,000Active5 beds 4 baths4,893 sq. ft.3578 Doral Drive, Elgin, IL 60124
MLS# 12445543Listed by: LEGACY PROPERTIES, A SARAH LEONARD COMPANY, LLC

