3880 Kingsmill Drive, Elgin, IL 60124
Local realty services provided by:Better Homes and Gardens Real Estate Connections
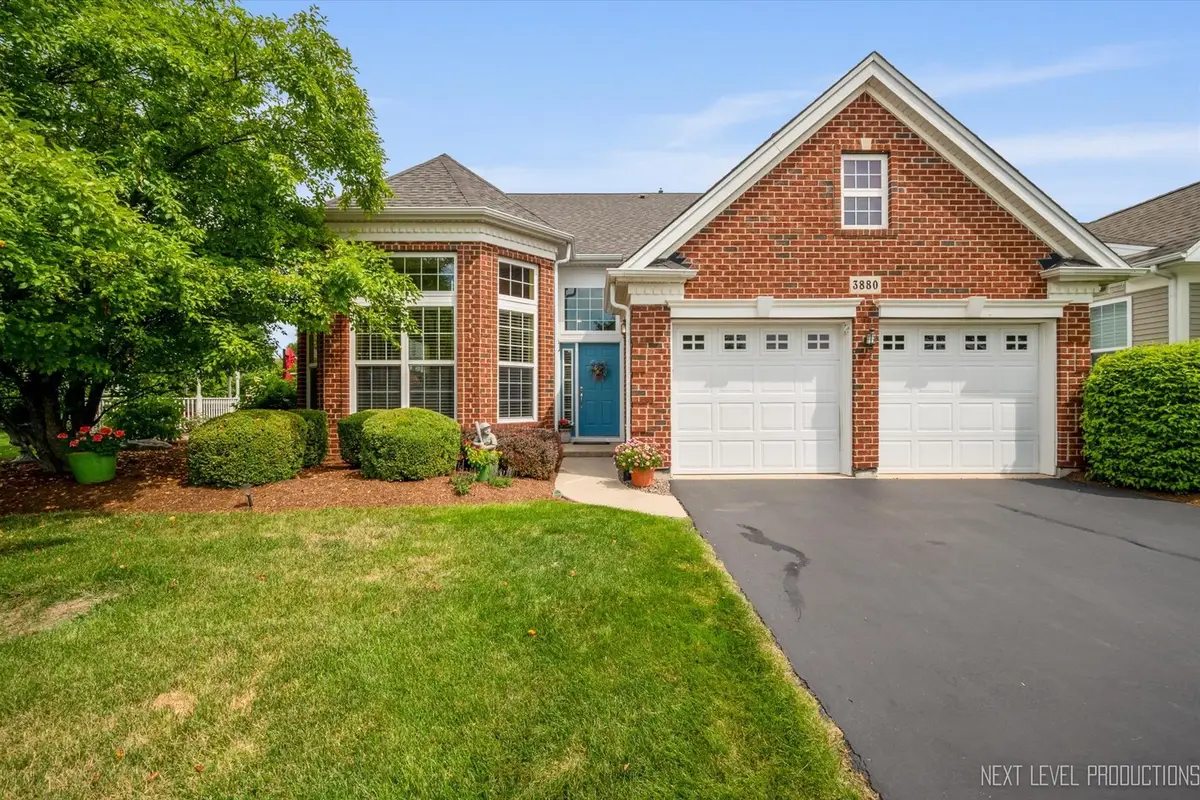
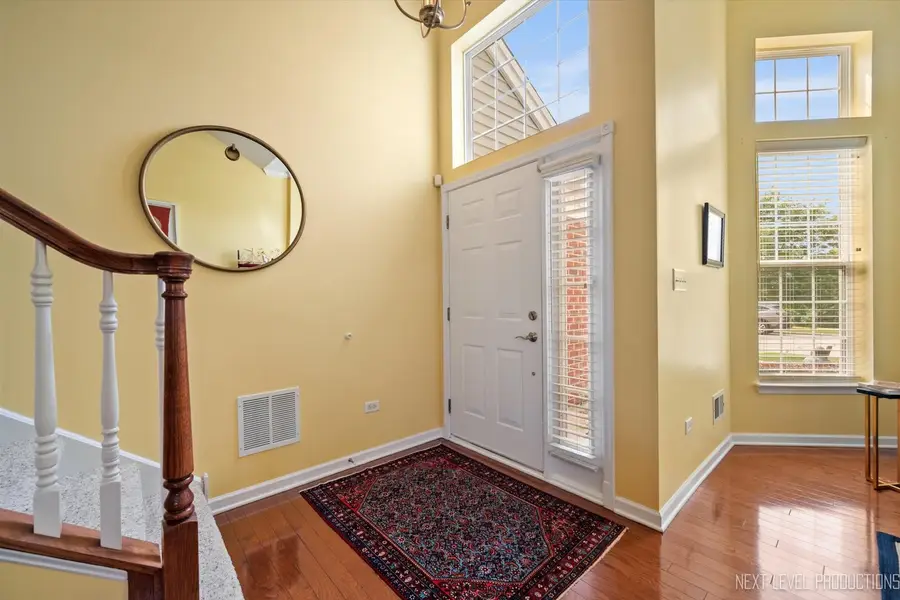

3880 Kingsmill Drive,Elgin, IL 60124
$475,000
- 3 Beds
- 3 Baths
- 2,415 sq. ft.
- Single family
- Pending
Listed by:susan kalina
Office:karen douglas realty
MLS#:12421411
Source:MLSNI
Price summary
- Price:$475,000
- Price per sq. ft.:$196.69
- Monthly HOA dues:$227
About this home
Welcome to Bowes Creek Club's Regency Active Adult Community. This home has an idyllic setting with water views, beautiful gardens and private patio with a gazebo creating the perfect private outdoor living space. This home lives like a ranch with additional space on the 2nd level for quests or when you need a little quiet time. Living room with volume ceilings, detailed millwork, hardwood floors and gorgeous bay window for sunset and water views is open to spacious light filled dining room. Kitchen is fit for a chef with beautiful cabinetry, granite, stainless appliances, breakfast bar and pantry. Stunning family room and breakfast room has volume ceilings, lots of windows, hardwood floors and access to your huge patio and gazebo. Double door entry to the primary bedroom with private bath featuring dual sinks, jetted tub and walk-in shower. Generously sized 2nd bedroom on main level, hall bath with walk-in shower and laundry/mud room completes this main level. 2nd floor has impressive loft, 3rd bedroom, full bath and den with French doors (currently used as a guest bedroom). There is also amazing walk-in storage on the 2nd level. This is an immaculate home in a 55 and over community with clubhouse, pool, fitness area and much more.
Contact an agent
Home facts
- Year built:2007
- Listing Id #:12421411
- Added:26 day(s) ago
- Updated:August 13, 2025 at 07:39 AM
Rooms and interior
- Bedrooms:3
- Total bathrooms:3
- Full bathrooms:3
- Living area:2,415 sq. ft.
Heating and cooling
- Cooling:Central Air
- Heating:Forced Air, Natural Gas
Structure and exterior
- Roof:Asphalt
- Year built:2007
- Building area:2,415 sq. ft.
- Lot area:0.21 Acres
Utilities
- Water:Public
- Sewer:Public Sewer
Finances and disclosures
- Price:$475,000
- Price per sq. ft.:$196.69
- Tax amount:$9,043 (2024)
New listings near 3880 Kingsmill Drive
- New
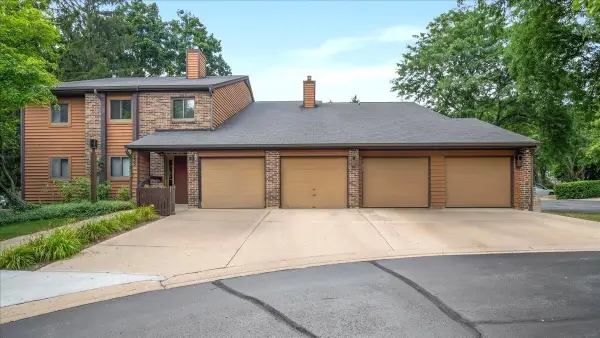 $235,000Active2 beds 1 baths1,100 sq. ft.
$235,000Active2 beds 1 baths1,100 sq. ft.635 Waverly Drive #C, Elgin, IL 60120
MLS# 12444602Listed by: RE/MAX ALL PRO - ST CHARLES - New
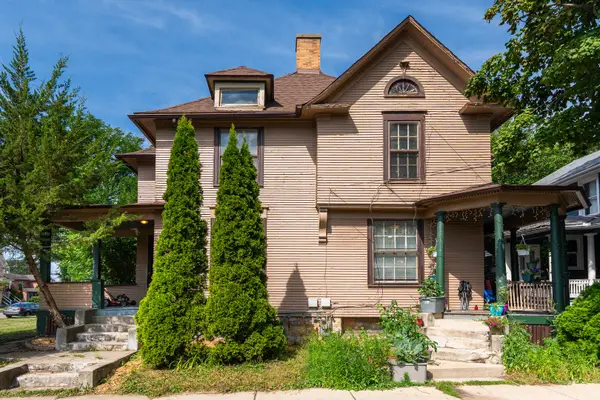 $389,500Active6 beds 4 baths
$389,500Active6 beds 4 baths356-358 N Spring Street, Elgin, IL 60120
MLS# 12445013Listed by: EXECUTIVE REALTY GROUP LLC - New
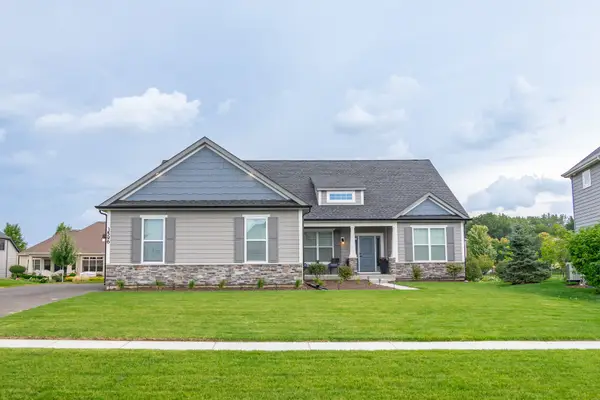 $577,990Active3 beds 2 baths2,009 sq. ft.
$577,990Active3 beds 2 baths2,009 sq. ft.Lot 278 Winding Hill Drive, Elgin, IL 60124
MLS# 12441165Listed by: HOME SELL FLAT LLC - New
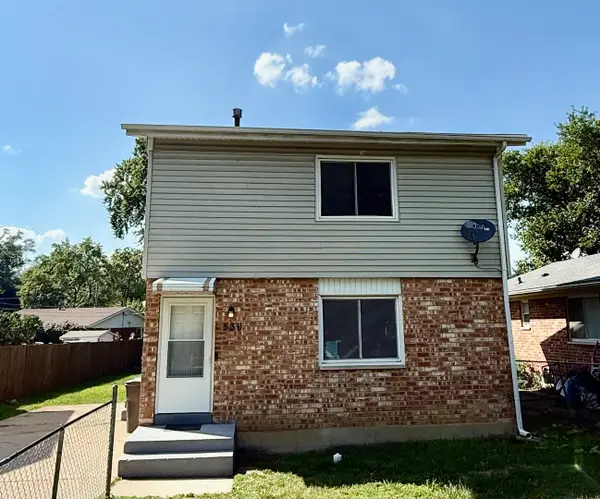 $305,000Active4 beds 2 baths1,100 sq. ft.
$305,000Active4 beds 2 baths1,100 sq. ft.536 Aller Avenue, Elgin, IL 60120
MLS# 12445779Listed by: OWN AND PROSPER COLLECTIVE LLC - New
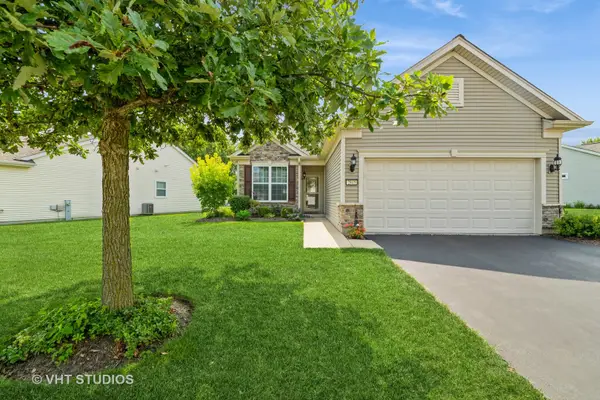 $359,900Active2 beds 2 baths1,425 sq. ft.
$359,900Active2 beds 2 baths1,425 sq. ft.2845 Edgewater Drive, Elgin, IL 60124
MLS# 12437685Listed by: BAIRD & WARNER - New
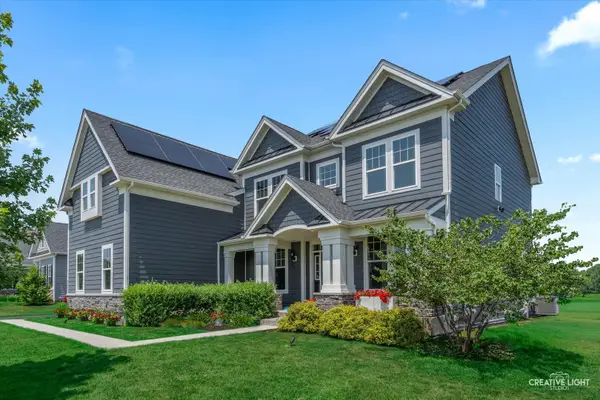 $875,000Active5 beds 4 baths4,893 sq. ft.
$875,000Active5 beds 4 baths4,893 sq. ft.3578 Doral Drive, Elgin, IL 60124
MLS# 12445543Listed by: LEGACY PROPERTIES, A SARAH LEONARD COMPANY, LLC - New
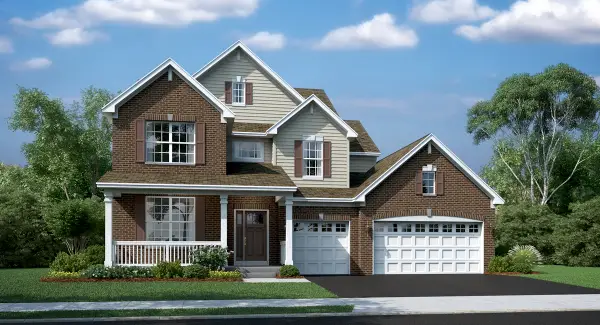 $580,835Active4 beds 3 baths2,853 sq. ft.
$580,835Active4 beds 3 baths2,853 sq. ft.589 Wexford Drive, Elgin, IL 60124
MLS# 12434568Listed by: HOMESMART CONNECT LLC - New
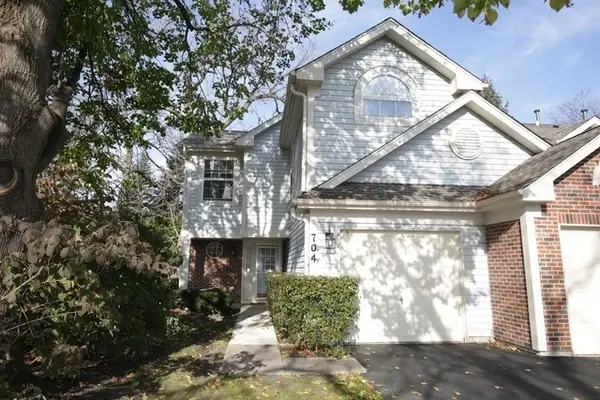 $250,000Active2 beds 3 baths1,400 sq. ft.
$250,000Active2 beds 3 baths1,400 sq. ft.704 Shady Oaks Court, Elgin, IL 60120
MLS# 12444141Listed by: RE/MAX SUBURBAN - Open Sat, 12 to 2pmNew
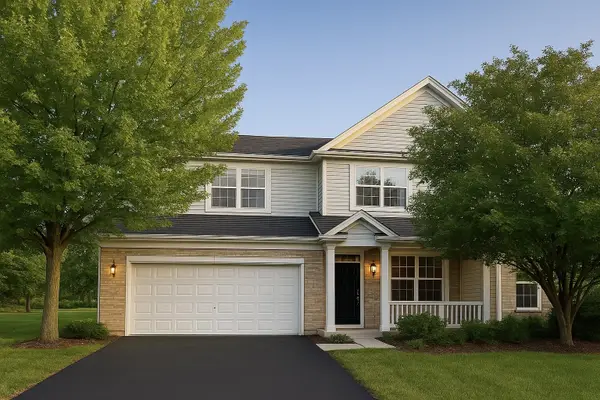 $399,000Active4 beds 4 baths2,400 sq. ft.
$399,000Active4 beds 4 baths2,400 sq. ft.3118 Kyra Lane, Elgin, IL 60124
MLS# 12444887Listed by: REALTY OF AMERICA - Open Sun, 12 to 2pmNew
 $320,000Active2 beds 3 baths1,875 sq. ft.
$320,000Active2 beds 3 baths1,875 sq. ft.134 Dawson Drive, Elgin, IL 60120
MLS# 12445282Listed by: EXP REALTY - ST. CHARLES

