39W365 Hogan Hill, Elgin, IL 60124
Local realty services provided by:Better Homes and Gardens Real Estate Connections
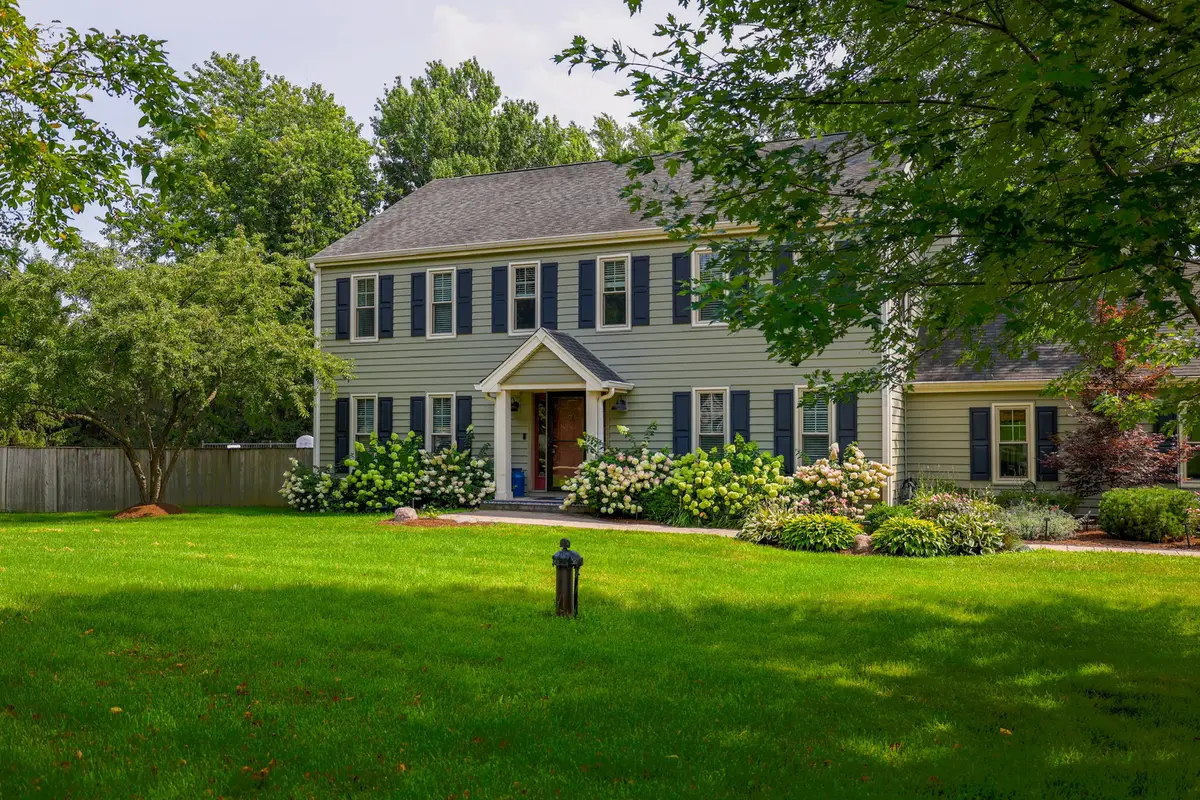
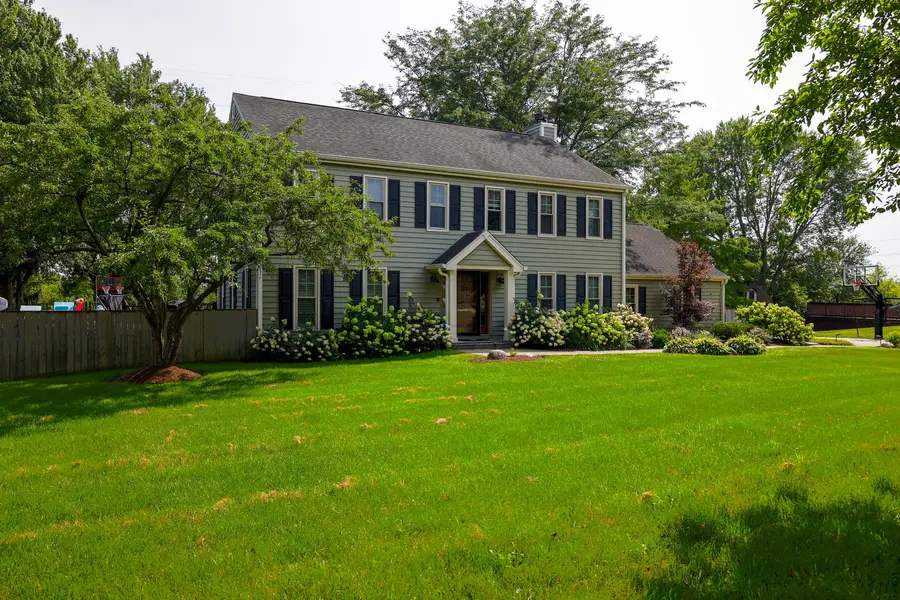
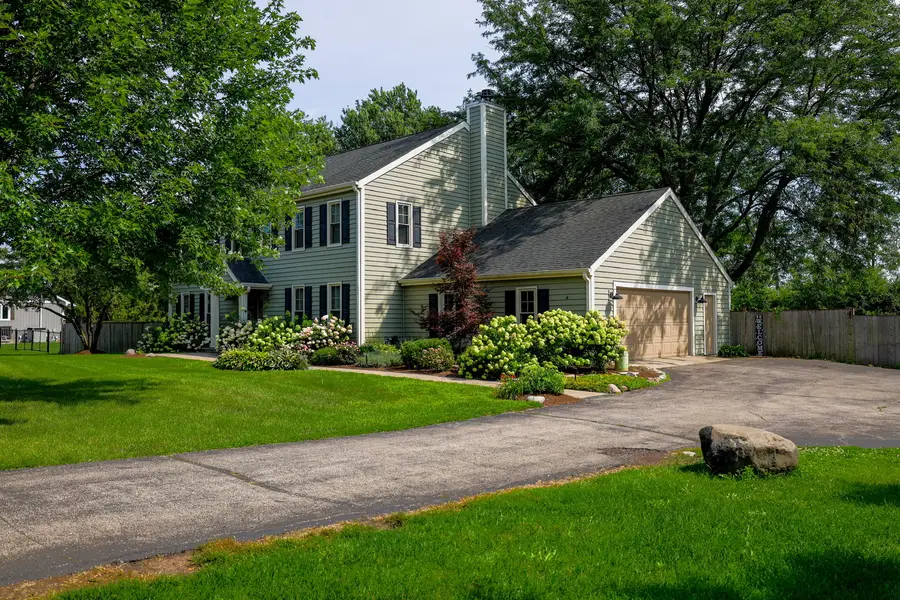
39W365 Hogan Hill,Elgin, IL 60124
$619,900
- 4 Beds
- 3 Baths
- 2,900 sq. ft.
- Single family
- Active
Listed by:rafael villagomez
Office:epic real estate group
MLS#:12409415
Source:MLSNI
Price summary
- Price:$619,900
- Price per sq. ft.:$213.76
- Monthly HOA dues:$8.33
About this home
This one won't last! If you're looking for space to spread out, a yard built for memories, and freedom from HOA constraints, this is your opportunity. Located in the highly rated Central 301 School District, this beautifully updated 4-bedroom, 2.5-bath home is nestled on a rare, fully fenced almost 1-acre lot surrounded by mature trees - a tranquil, private retreat just minutes from everything. What truly sets this home apart is what it offers that most in the area simply don't: * A massive 1,600 sq ft Trex deck built for entertaining and relaxing * A sparkling 24' above-ground pool for summer fun * A Rainbow Castle playground, trampoline, and hobby garden * EV Charging outlet in garage * And best of all - NO HOA fees or restrictions Inside, thoughtful updates shine. Bamboo flooring flows through light-filled living spaces with newer windows and sliders that frame gorgeous views of your backyard oasis. The remodeled kitchen blends style and function, making everyday living and entertaining effortless. The finished basement adds valuable flex space - perfect for movie nights, a home gym, or a creative workspace. Come experience why Hogan Hill is a rare gem in the heart of 60124.
Contact an agent
Home facts
- Year built:1987
- Listing Id #:12409415
- Added:28 day(s) ago
- Updated:August 13, 2025 at 10:47 AM
Rooms and interior
- Bedrooms:4
- Total bathrooms:3
- Full bathrooms:2
- Half bathrooms:1
- Living area:2,900 sq. ft.
Heating and cooling
- Cooling:Central Air
- Heating:Natural Gas
Structure and exterior
- Roof:Asphalt
- Year built:1987
- Building area:2,900 sq. ft.
Schools
- High school:Central High School
- Middle school:Prairie Knolls Middle School
- Elementary school:Prairie View Grade School
Finances and disclosures
- Price:$619,900
- Price per sq. ft.:$213.76
- Tax amount:$10,655 (2023)
New listings near 39W365 Hogan Hill
- New
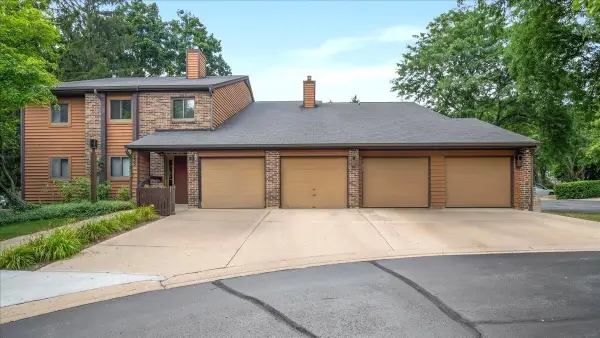 $235,000Active2 beds 1 baths1,100 sq. ft.
$235,000Active2 beds 1 baths1,100 sq. ft.635 Waverly Drive #C, Elgin, IL 60120
MLS# 12444602Listed by: RE/MAX ALL PRO - ST CHARLES - New
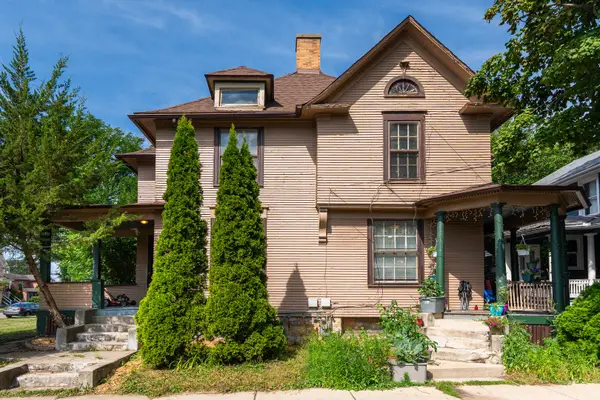 $389,500Active6 beds 4 baths
$389,500Active6 beds 4 baths356-358 N Spring Street, Elgin, IL 60120
MLS# 12445013Listed by: EXECUTIVE REALTY GROUP LLC - New
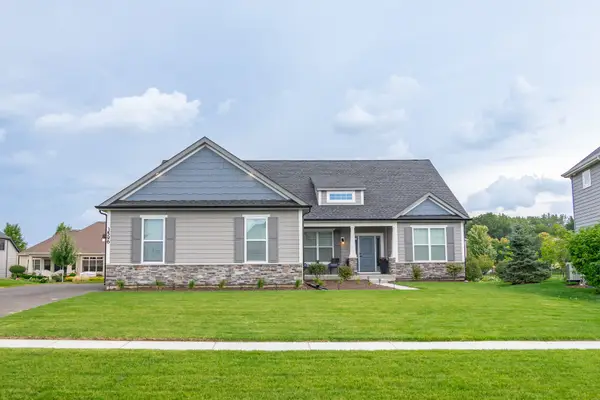 $577,990Active3 beds 2 baths2,009 sq. ft.
$577,990Active3 beds 2 baths2,009 sq. ft.Lot 278 Winding Hill Drive, Elgin, IL 60124
MLS# 12441165Listed by: HOME SELL FLAT LLC - New
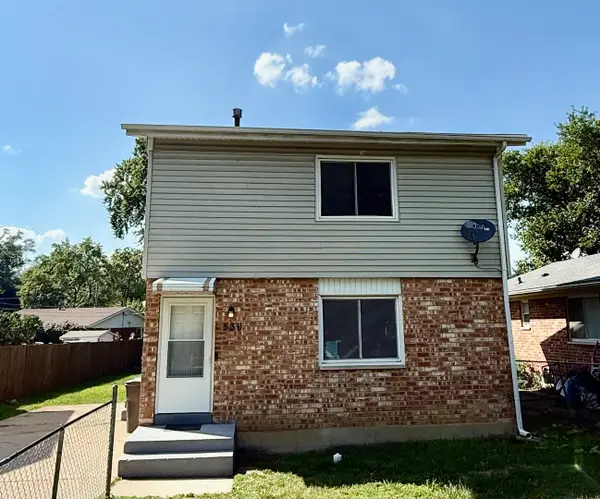 $305,000Active4 beds 2 baths1,100 sq. ft.
$305,000Active4 beds 2 baths1,100 sq. ft.536 Aller Avenue, Elgin, IL 60120
MLS# 12445779Listed by: OWN AND PROSPER COLLECTIVE LLC - New
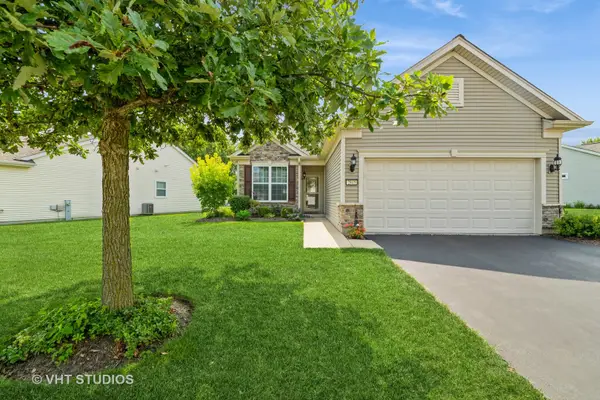 $359,900Active2 beds 2 baths1,425 sq. ft.
$359,900Active2 beds 2 baths1,425 sq. ft.2845 Edgewater Drive, Elgin, IL 60124
MLS# 12437685Listed by: BAIRD & WARNER - New
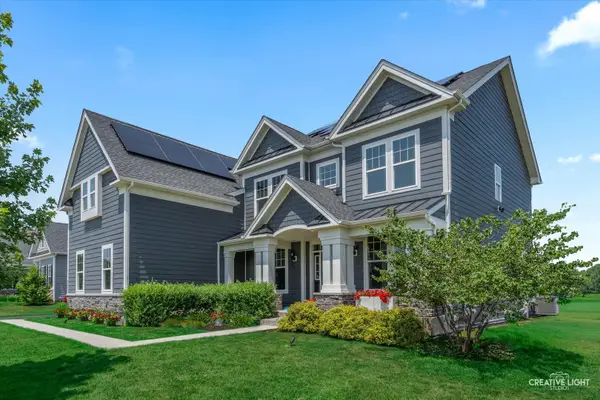 $875,000Active5 beds 4 baths4,893 sq. ft.
$875,000Active5 beds 4 baths4,893 sq. ft.3578 Doral Drive, Elgin, IL 60124
MLS# 12445543Listed by: LEGACY PROPERTIES, A SARAH LEONARD COMPANY, LLC - New
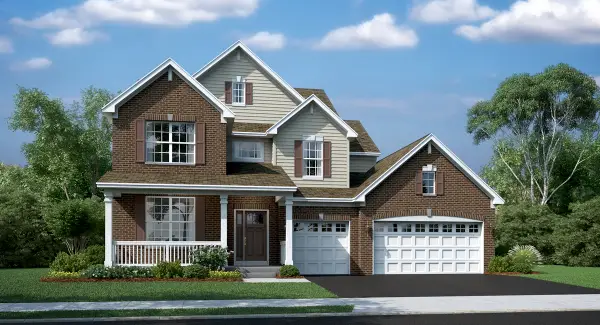 $580,835Active4 beds 3 baths2,853 sq. ft.
$580,835Active4 beds 3 baths2,853 sq. ft.589 Wexford Drive, Elgin, IL 60124
MLS# 12434568Listed by: HOMESMART CONNECT LLC - New
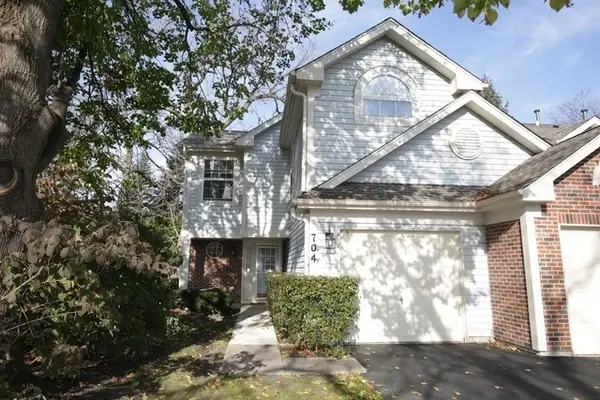 $250,000Active2 beds 3 baths1,400 sq. ft.
$250,000Active2 beds 3 baths1,400 sq. ft.704 Shady Oaks Court, Elgin, IL 60120
MLS# 12444141Listed by: RE/MAX SUBURBAN - Open Sat, 12 to 2pmNew
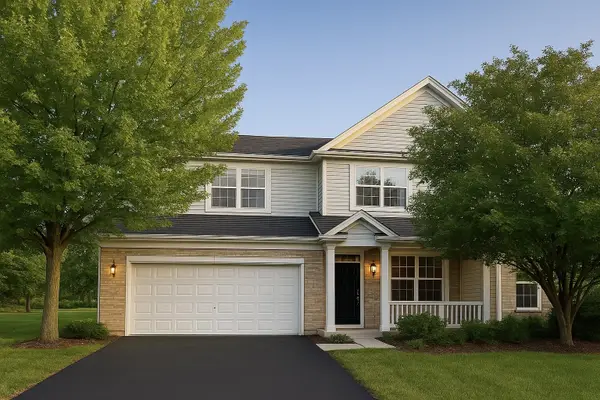 $399,000Active4 beds 4 baths2,400 sq. ft.
$399,000Active4 beds 4 baths2,400 sq. ft.3118 Kyra Lane, Elgin, IL 60124
MLS# 12444887Listed by: REALTY OF AMERICA - Open Sun, 12 to 2pmNew
 $320,000Active2 beds 3 baths1,875 sq. ft.
$320,000Active2 beds 3 baths1,875 sq. ft.134 Dawson Drive, Elgin, IL 60120
MLS# 12445282Listed by: EXP REALTY - ST. CHARLES

