40W513 Old Mill Court, Elgin, IL 60124
Local realty services provided by:Better Homes and Gardens Real Estate Connections
40W513 Old Mill Court,Elgin, IL 60124
$1,199,000
- 6 Beds
- 5 Baths
- 4,510 sq. ft.
- Single family
- Active
Upcoming open houses
- Sat, Oct 1812:00 pm - 02:00 pm
- Sun, Oct 1912:00 pm - 02:00 pm
Listed by:kevin kemp
Office:re/max all pro - st charles
MLS#:12494349
Source:MLSNI
Price summary
- Price:$1,199,000
- Price per sq. ft.:$265.85
- Monthly HOA dues:$75
About this home
Perfectly poised on a serene, wooded, 1.27 acre lot offering expansive and picturesque views. At the end of a quiet culdesac, this elegant and stately home is located on a private lane and backs to conservation wetlands, Bowes Creek and Saddlebrook Farm. Thoughtfully designed to create an immersive living experience, this residence features a seamless, open-concept layout defined by 9' ceilings, extensive millwork and exquisite finishes. The harmonious design, from the inside out, is highlighted by the rich warmth of hickory hardwood floors that guide you through every space on the main level upper hallway and primary suite. The true Chef inspired kitchen boasts Viking range/cooktop oven and refrigerator, huge center island and custom Brakur cabinetry, with every detail meticulously considered for the ultimate culinary experience. Adaptable to any lifestyle, this home includes a dedicated flex space that can be transformed to suit your needs. Whether it's a home office, a private gym or a theater room, the possibilities are endless. Upscale english basement offers an additional 1200 square feet of living space, 6th bedroom with large and luxurious bathroom. This residence isn't merely a house; rather a custom tailored living experience created with intention. From the selection of premium materials to the thoughtful design of every space, this DeMarco Custom Home is synonymous with luxury, quality and timeless elegance. For a private showing call today.
Contact an agent
Home facts
- Year built:2013
- Listing ID #:12494349
- Added:1 day(s) ago
- Updated:October 18, 2025 at 11:37 AM
Rooms and interior
- Bedrooms:6
- Total bathrooms:5
- Full bathrooms:5
- Living area:4,510 sq. ft.
Heating and cooling
- Cooling:Central Air, Zoned
- Heating:Forced Air, Natural Gas, Sep Heating Systems - 2+
Structure and exterior
- Year built:2013
- Building area:4,510 sq. ft.
- Lot area:1.27 Acres
Schools
- High school:Central High School
- Middle school:Prairie Knolls Middle School
- Elementary school:Howard B Thomas Grade School
Finances and disclosures
- Price:$1,199,000
- Price per sq. ft.:$265.85
- Tax amount:$19,487 (2024)
New listings near 40W513 Old Mill Court
- New
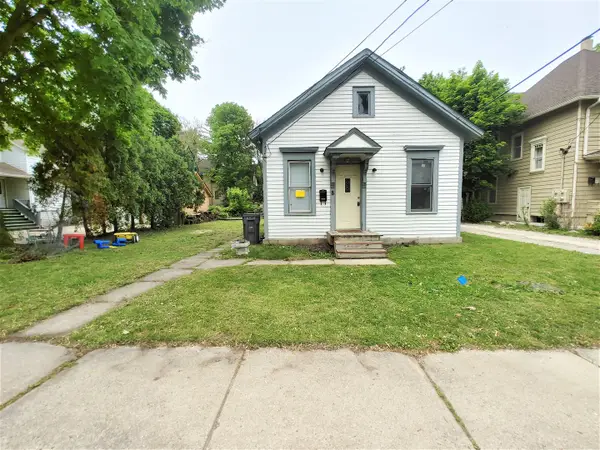 $149,900Active2 beds 1 baths
$149,900Active2 beds 1 baths8 Walker Place, Elgin, IL 60120
MLS# 12498648Listed by: REALTY OF AMERICA, LLC - New
 $575,000Active4 beds 4 baths2,880 sq. ft.
$575,000Active4 beds 4 baths2,880 sq. ft.3689 Thornhill Drive, Elgin, IL 60124
MLS# 12494498Listed by: @PROPERTIES CHRISTIE'S INTERNATIONAL REAL ESTATE - New
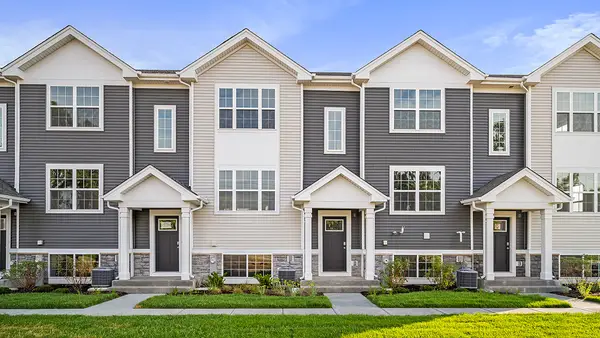 $299,990Active2 beds 3 baths1,579 sq. ft.
$299,990Active2 beds 3 baths1,579 sq. ft.1437 Oakfield Lane, Pingree Grove, IL 60140
MLS# 12498382Listed by: DAYNAE GAUDIO - New
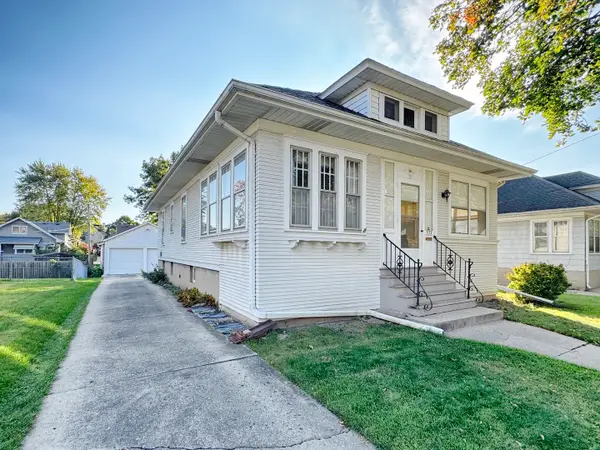 $249,900Active3 beds 1 baths1,140 sq. ft.
$249,900Active3 beds 1 baths1,140 sq. ft.333 Elm Street, Elgin, IL 60123
MLS# 12496059Listed by: PREMIER LIVING PROPERTIES - New
 $255,000Active3 beds 1 baths1,101 sq. ft.
$255,000Active3 beds 1 baths1,101 sq. ft.308 N Clifton Avenue, Elgin, IL 60123
MLS# 12498103Listed by: EXP REALTY - Open Sat, 12 to 2pmNew
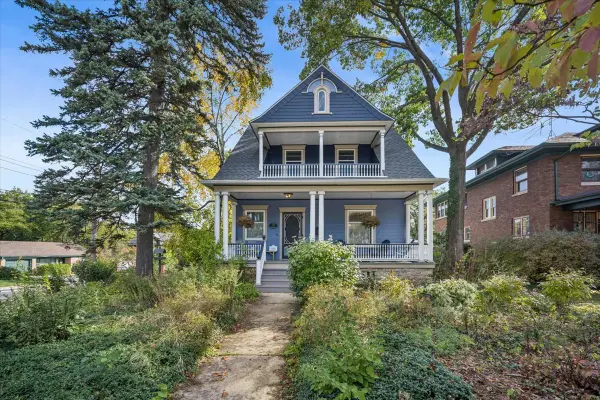 $375,000Active3 beds 2 baths2,186 sq. ft.
$375,000Active3 beds 2 baths2,186 sq. ft.229 Vincent Place, Elgin, IL 60123
MLS# 12492081Listed by: BAIRD & WARNER - New
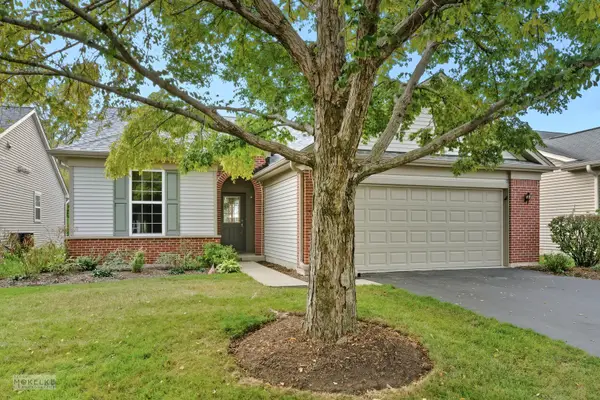 $365,000Active2 beds 2 baths1,549 sq. ft.
$365,000Active2 beds 2 baths1,549 sq. ft.2821 Cascade Falls Circle, Elgin, IL 60124
MLS# 12497843Listed by: COLDWELL BANKER REAL ESTATE GROUP - New
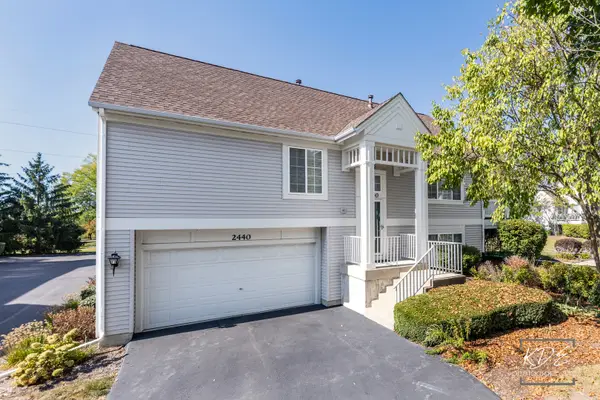 $299,900Active2 beds 2 baths1,700 sq. ft.
$299,900Active2 beds 2 baths1,700 sq. ft.2440 Daybreak Court, Elgin, IL 60123
MLS# 12497902Listed by: RE/MAX PROFESSIONALS SELECT - New
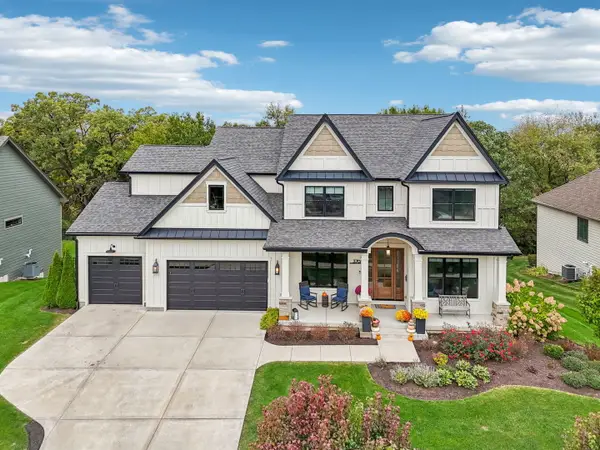 $1,050,000Active5 beds 5 baths5,176 sq. ft.
$1,050,000Active5 beds 5 baths5,176 sq. ft.3708 Peregrine Way, Elgin, IL 60124
MLS# 12485481Listed by: EXP REALTY - ST. CHARLES
