444 Prairie Street, Elgin, IL 60120
Local realty services provided by:Better Homes and Gardens Real Estate Star Homes
444 Prairie Street,Elgin, IL 60120
$335,000
- 4 Beds
- 2 Baths
- 2,116 sq. ft.
- Single family
- Active
Listed by:carlos ocelotl
Office:inspire realty group llc.
MLS#:12468549
Source:MLSNI
Price summary
- Price:$335,000
- Price per sq. ft.:$158.32
About this home
Located in Elgin's Historic District, this Farmhouse/Queen Anne style home offers over 2,100 sq. ft. of timeless character. Step inside to find a gracious front hall with fireplace, a curved staircase, and hardwood floors. The updated kitchen and two baths provide today's comforts while honoring the home's history. Upstairs you'll find three bedrooms plus a den. The main level includes a versatile bedroom/office with an adjacent full bath, ideal for guests or multi-generational living. Recent updates include a new water heater (2021), some new copper plumbing in the basement (2023), all new carpet upstairs (2021), new flooring in a bedroom (2025), new refrigerator (2024), new washer/dryer (2024), refreshed grass in the yard (2024), and the removal of three large trees (2024). Set on a corner lot, close to the park and school across the street. Enjoy all that downtown Elgin has to offer. A truly rare opportunity to own a piece of Elgin's history in a prime, walkable location.
Contact an agent
Home facts
- Year built:1892
- Listing ID #:12468549
- Added:5 day(s) ago
- Updated:September 16, 2025 at 07:28 PM
Rooms and interior
- Bedrooms:4
- Total bathrooms:2
- Full bathrooms:2
- Living area:2,116 sq. ft.
Heating and cooling
- Cooling:Window Unit(s)
- Heating:Radiator(s)
Structure and exterior
- Year built:1892
- Building area:2,116 sq. ft.
- Lot area:0.2 Acres
Utilities
- Water:Public
- Sewer:Public Sewer
Finances and disclosures
- Price:$335,000
- Price per sq. ft.:$158.32
- Tax amount:$6,614 (2024)
New listings near 444 Prairie Street
- New
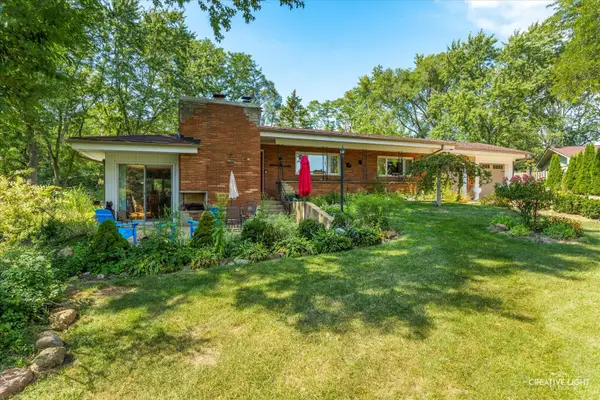 $489,900Active3 beds 2 baths1,671 sq. ft.
$489,900Active3 beds 2 baths1,671 sq. ft.1002 Bruce Drive, Elgin, IL 60120
MLS# 12468622Listed by: RE/MAX HORIZON - New
 $224,900Active2 beds 2 baths1,153 sq. ft.
$224,900Active2 beds 2 baths1,153 sq. ft.1940 Matthew Court #D, Elgin, IL 60123
MLS# 12464077Listed by: COLDWELL BANKER REALTY - New
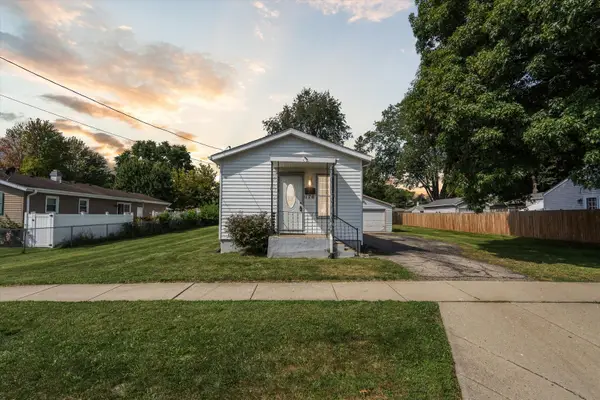 $250,000Active2 beds 1 baths819 sq. ft.
$250,000Active2 beds 1 baths819 sq. ft.170 S Clifton Avenue, Elgin, IL 60123
MLS# 12471963Listed by: KELLER WILLIAMS REALTY SIGNATURE  $439,400Pending3 beds 2 baths2,500 sq. ft.
$439,400Pending3 beds 2 baths2,500 sq. ft.1031 Broadmoor Drive, Elgin, IL 60124
MLS# 12469842Listed by: RE/MAX ALL PRO - ST CHARLES- New
 $325,000Active3 beds 2 baths1,142 sq. ft.
$325,000Active3 beds 2 baths1,142 sq. ft.311 Summit Street, Elgin, IL 60120
MLS# 12471146Listed by: REALTY OF AMERICA, LLC 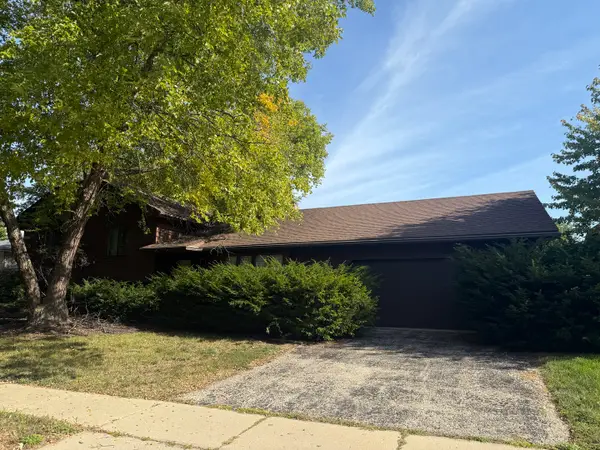 $199,900Pending3 beds 3 baths1,500 sq. ft.
$199,900Pending3 beds 3 baths1,500 sq. ft.527 N Lyle Avenue, Elgin, IL 60123
MLS# 12470732Listed by: ROTHMAN REAL ESTATE- Open Sat, 11am to 1pmNew
 $180,000Active2 beds 1 baths864 sq. ft.
$180,000Active2 beds 1 baths864 sq. ft.764 Terrace Court, Elgin, IL 60120
MLS# 12469044Listed by: RESULTS REALTY ERA POWERED - New
 $289,900Active3 beds 1 baths1,399 sq. ft.
$289,900Active3 beds 1 baths1,399 sq. ft.431 N Crystal Street, Elgin, IL 60123
MLS# 12460121Listed by: SOLID REALTY SERVICES, INC. - New
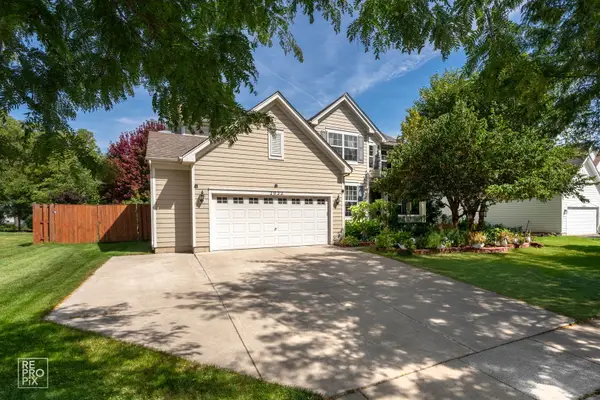 $499,900Active4 beds 3 baths2,740 sq. ft.
$499,900Active4 beds 3 baths2,740 sq. ft.2022 Torino Drive, Elgin, IL 60123
MLS# 12468959Listed by: REALTY PROFESSIONALS INC - New
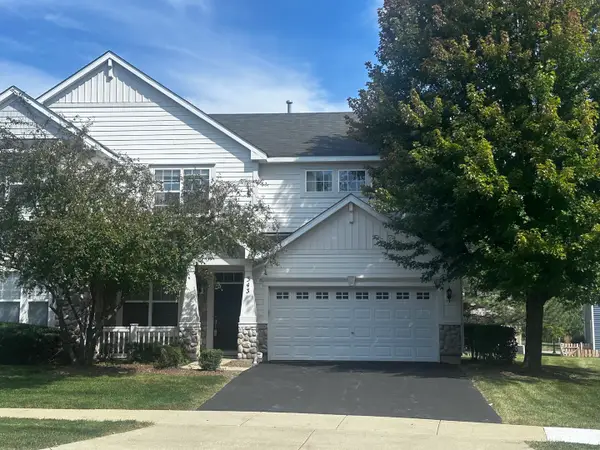 $385,000Active3 beds 3 baths2,924 sq. ft.
$385,000Active3 beds 3 baths2,924 sq. ft.343 Tracy Lane, Elgin, IL 60124
MLS# 12316977Listed by: HOMESMART CONNECT LLC
