459 E Amberside Drive, Elgin, IL 60124
Local realty services provided by:Better Homes and Gardens Real Estate Star Homes
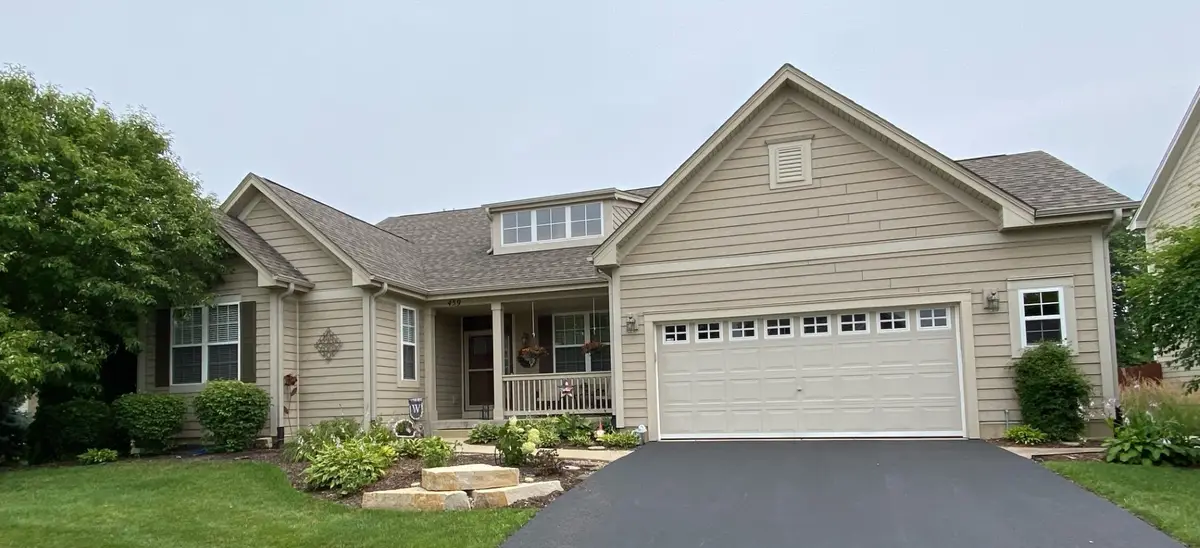
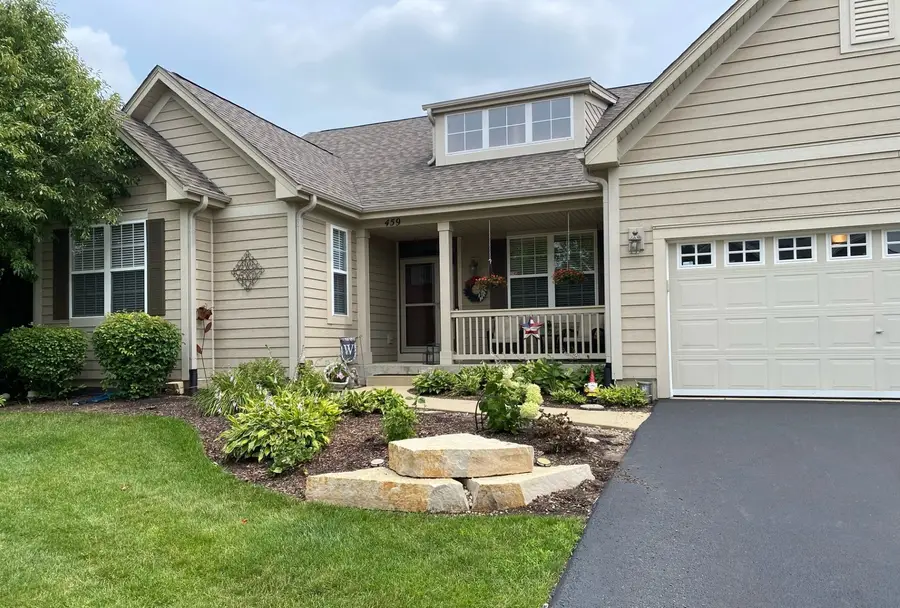
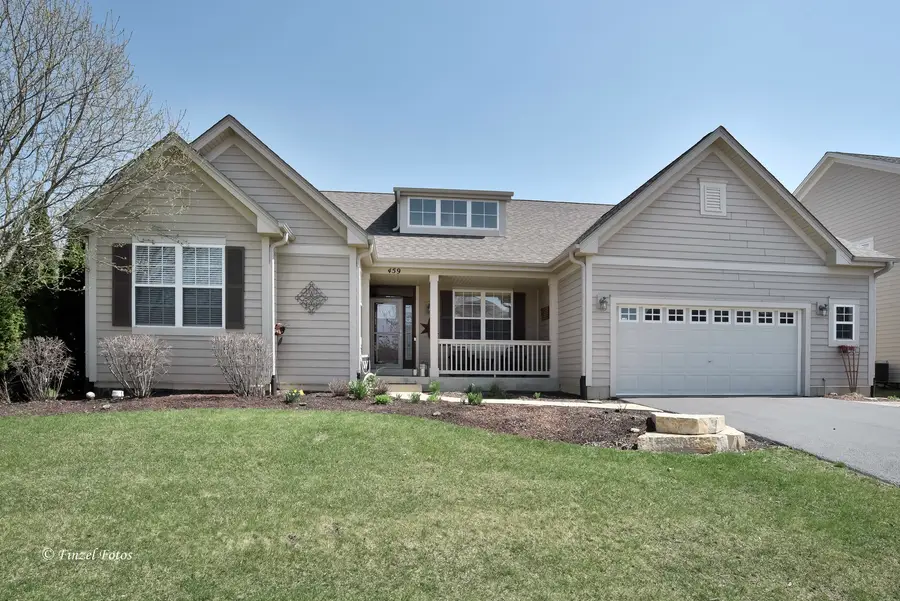
459 E Amberside Drive,Elgin, IL 60124
$530,000
- 3 Beds
- 3 Baths
- 2,476 sq. ft.
- Single family
- Pending
Listed by:heather farrell
Office:associates realty
MLS#:12443559
Source:MLSNI
Price summary
- Price:$530,000
- Price per sq. ft.:$214.05
- Monthly HOA dues:$25
About this home
Don't miss this meticulously maintained ranch home in highly sought-after Sandy Creek in top-rated Burlington Central School District 301! The peaceful covered front porch offers beautiful curb appeal. This is a spectacular functional floor plan featuring gorgeous hardwood floors and radiant beams of natural light. This one is Move in ready. Upgrades galore to include the designer master bath, double sided fireplace with custom wainscoting, tiffany style light fixtures, plantation blinds, backup sump pump and a premium sized lot. The main level entry welcomes you to a separate formal dining room with gorgeous maple hardwood flooring. Appreciate the gourmet kitchen with an extended custom kitchen Silestone island, a convenient butler's pantry, 42" cabinets, stainless steel appliances, Corian counters, can and under cabinet lighting. A spacious eat-in kitchen flows into the family room creating an optimal open floor plan. The cathedral ceiling family room is a great place to relax and enjoy family nights by the double-sided fireplace. An incredible window-lined sunroom with oak hardwood flooring is a great place to enjoy breakfast or morning coffee overlooking and walking out to your backyard experience. Completing the first floor is 3 generously sized bedrooms, a full bathroom, laundry room and 2.5 car garage with built in cabinets. The vaulted oversized master bedroom suite has a tremendous designer master bath with a double sink vanity, soaking tub and separate shower. Enjoy a spacious walk-in closet with custom closet organizers by Closets by Design. The vast basement is partially finished with a recreation room and wood laminate plank flooring along with a carpeted private bonus room and another full bathroom. Alternatively, it could function as a playroom, a den, or whatever suits your needs! Offering ample room for storage, and it could also be finished in the future to add additional living space. Continue the entertainment on the brick paver patio or under the pergola in the fully fenced backyard. Admire a professionally landscaped yard with mature trees along the property line for added privacy and an irrigation system. Great location in a secluded neighborhood, down the street from the local park and pond views. Enjoy the feeling of farm fields and fresh air. Just minutes from shopping, dining and other amenities. This one-of-a-kind ranch truly has it all... Original owner...WELCOME HOME!
Contact an agent
Home facts
- Year built:2007
- Listing Id #:12443559
- Added:32 day(s) ago
- Updated:August 14, 2025 at 07:47 AM
Rooms and interior
- Bedrooms:3
- Total bathrooms:3
- Full bathrooms:3
- Living area:2,476 sq. ft.
Heating and cooling
- Cooling:Central Air
- Heating:Natural Gas
Structure and exterior
- Roof:Asphalt
- Year built:2007
- Building area:2,476 sq. ft.
- Lot area:0.28 Acres
Schools
- High school:Central High School
Utilities
- Water:Public
- Sewer:Public Sewer
Finances and disclosures
- Price:$530,000
- Price per sq. ft.:$214.05
- Tax amount:$12,838 (2023)
New listings near 459 E Amberside Drive
- Open Fri, 4:30 to 6:30pmNew
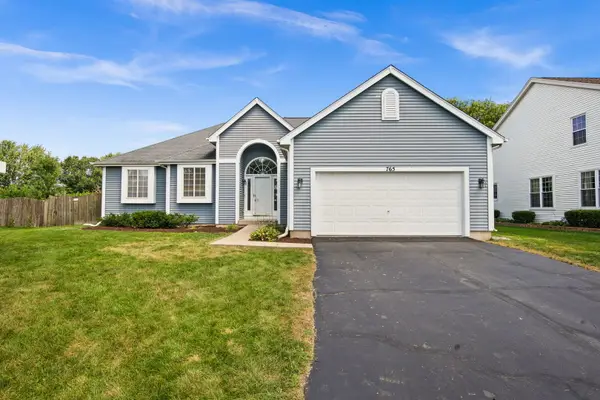 $375,000Active3 beds 2 baths1,661 sq. ft.
$375,000Active3 beds 2 baths1,661 sq. ft.765 Columbine Drive, Elgin, IL 60124
MLS# 12441594Listed by: ONE SOURCE REALTY - New
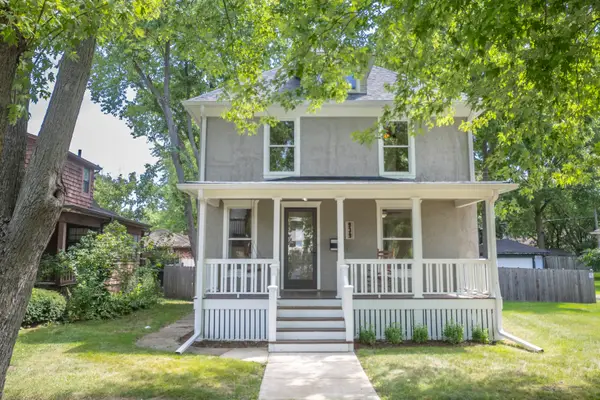 $310,000Active4 beds 1 baths1,300 sq. ft.
$310,000Active4 beds 1 baths1,300 sq. ft.939 Prospect Street, Elgin, IL 60120
MLS# 12419607Listed by: EPIC REAL ESTATE GROUP - Open Sat, 11am to 1pmNew
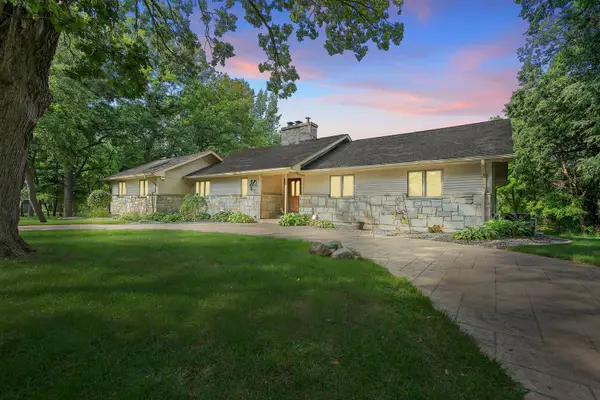 $839,000Active6 beds 7 baths4,400 sq. ft.
$839,000Active6 beds 7 baths4,400 sq. ft.39W526 Lori Lane, Elgin, IL 60124
MLS# 12441799Listed by: REDFIN CORPORATION - Open Sun, 1 to 3pmNew
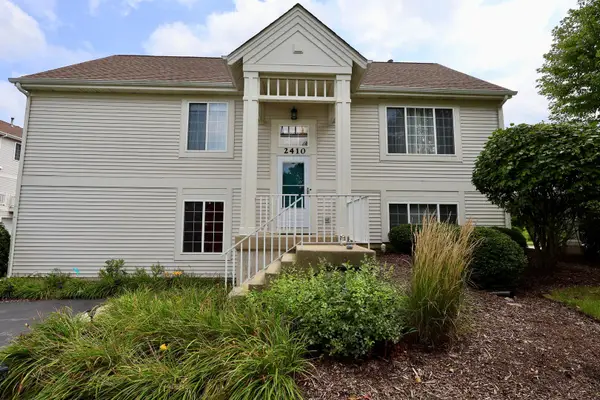 $300,000Active2 beds 2 baths1,875 sq. ft.
$300,000Active2 beds 2 baths1,875 sq. ft.2410 Daybreak Court, Elgin, IL 60123
MLS# 12444361Listed by: EPIQUE REALTY INC - New
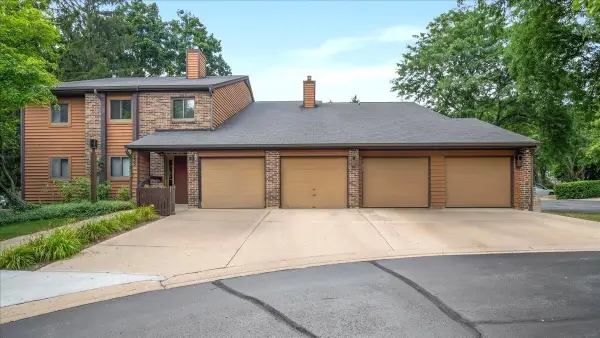 $235,000Active2 beds 1 baths1,100 sq. ft.
$235,000Active2 beds 1 baths1,100 sq. ft.635 Waverly Drive #C, Elgin, IL 60120
MLS# 12444602Listed by: RE/MAX ALL PRO - ST CHARLES - New
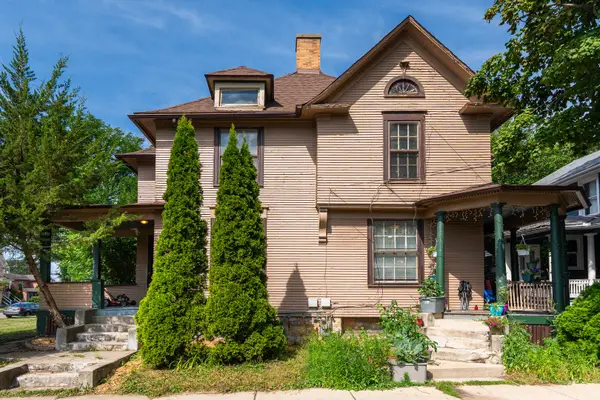 $389,500Active6 beds 4 baths
$389,500Active6 beds 4 baths356-358 N Spring Street, Elgin, IL 60120
MLS# 12445013Listed by: EXECUTIVE REALTY GROUP LLC - New
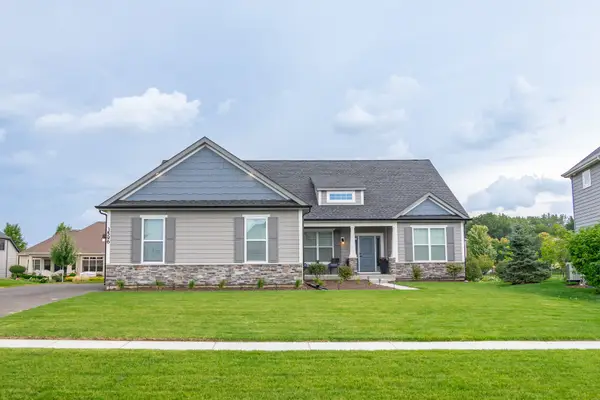 $577,990Active3 beds 2 baths2,009 sq. ft.
$577,990Active3 beds 2 baths2,009 sq. ft.Lot 278 Winding Hill Drive, Elgin, IL 60124
MLS# 12441165Listed by: HOME SELL FLAT LLC - New
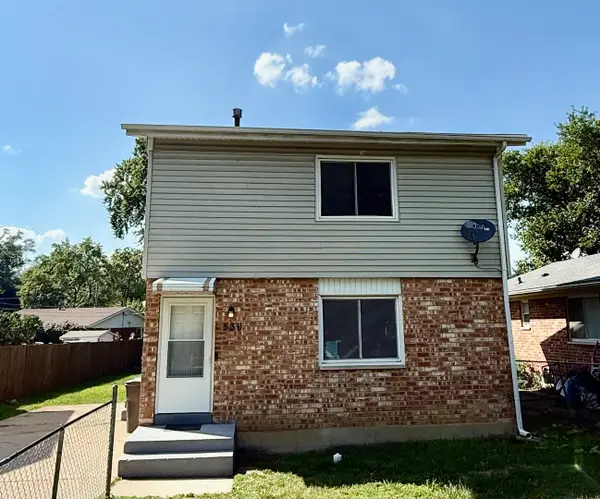 $305,000Active4 beds 2 baths1,100 sq. ft.
$305,000Active4 beds 2 baths1,100 sq. ft.536 Aller Avenue, Elgin, IL 60120
MLS# 12445779Listed by: OWN AND PROSPER COLLECTIVE LLC - New
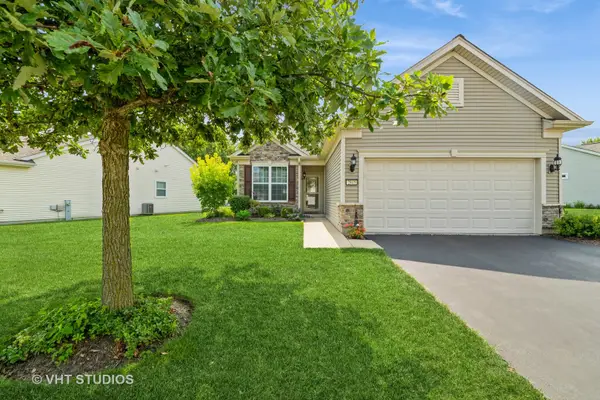 $359,900Active2 beds 2 baths1,425 sq. ft.
$359,900Active2 beds 2 baths1,425 sq. ft.2845 Edgewater Drive, Elgin, IL 60124
MLS# 12437685Listed by: BAIRD & WARNER - New
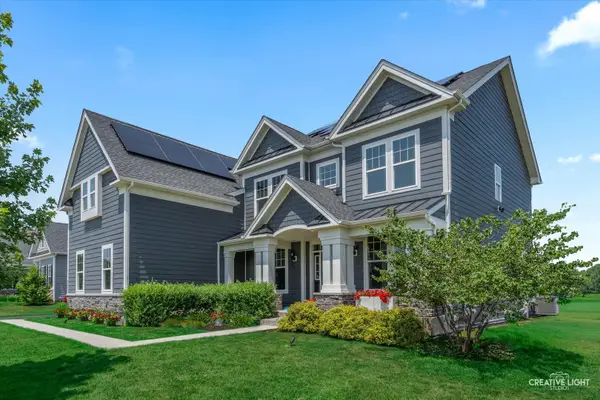 $875,000Active5 beds 4 baths4,893 sq. ft.
$875,000Active5 beds 4 baths4,893 sq. ft.3578 Doral Drive, Elgin, IL 60124
MLS# 12445543Listed by: LEGACY PROPERTIES, A SARAH LEONARD COMPANY, LLC

