520 N Lyle Avenue, Elgin, IL 60123
Local realty services provided by:Better Homes and Gardens Real Estate Connections
Listed by:kristi spata
Office:remax legends
MLS#:12505521
Source:MLSNI
Price summary
- Price:$385,000
- Price per sq. ft.:$222.93
About this home
Get ready to fall in love with this beautifully updated 4-bedroom, 2.5-bath two-story home nestled in the heart of Elgin, right in Kane County. With over 2,000 square feet of living space, this home offers the perfect blend of style, function, and location - everything today's buyers are looking for! You'll love being steps away from the forest preserve with scenic walking paths, plus an easy stroll to the brand-new neighborhood playground with a gazebo. Schools are just a short walk, and you'll enjoy quick access to Randall Road favorites like Starbucks, Menards, McDonald's, Meijer and more, along with Route 20, I-90, Sherman Hospital, and St. Joseph's Hospital all nearby. Inside, you'll be greeted with fresh updates throughout - new lighting, painted doors with upgraded hardware, and modern touches everywhere you look. Off the front Porch the living room shines with beautiful hardwood floors, large windows, recessed lighting, a ceiling fan, and an electric fireplace framed by custom built-in shelving. The kitchen is made for both cooking and gathering - featuring stainless steel appliances, a center island with seating, tons of counter space, a pantry, and access to your new deck (2022) through sliding glass doors. There's also convenient access to your 2-car garage and backyard from the side door. On the main floor, you'll find two spacious bedrooms and a full bath, perfect for guests or anyone wanting to avoid stairs. The larger bedroom is a showstopper with custom shiplap ceiling and accent wall, barn doors, crown molding, chandelier lighting, and hardwood floors. Upstairs, two more generously sized bedrooms with fresh paint and natural light share a beautifully appointed full bath. Head down to the partially finished basement, complete with a half bath, walk-out access to the yard, and laundry area. Outside, you'll find a 6 ft fully fenced yard with custom raised garden boxes and a separate gated dog run - perfect for entertaining, relaxing, or playing. Major updates bring peace of mind, including windows (2017), siding & gutters (2019), and furnace, AC, and water heater (2020). This home truly checks every box - location, updates, space, and charm - all ready for you to move right in! Don't miss your chance to see it in person - homes like this don't last long in Elgin!
Contact an agent
Home facts
- Year built:1980
- Listing ID #:12505521
- Added:1 day(s) ago
- Updated:November 03, 2025 at 08:36 PM
Rooms and interior
- Bedrooms:4
- Total bathrooms:3
- Full bathrooms:2
- Half bathrooms:1
- Living area:1,727 sq. ft.
Heating and cooling
- Cooling:Central Air
- Heating:Natural Gas
Structure and exterior
- Roof:Asphalt
- Year built:1980
- Building area:1,727 sq. ft.
- Lot area:0.17 Acres
Schools
- Middle school:Kimball Middle School
- Elementary school:Creekside Elementary School
Utilities
- Water:Public
- Sewer:Public Sewer
Finances and disclosures
- Price:$385,000
- Price per sq. ft.:$222.93
- Tax amount:$7,322 (2024)
New listings near 520 N Lyle Avenue
- New
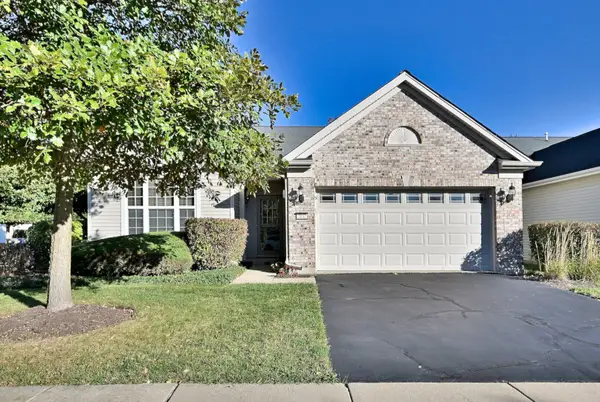 $395,000Active2 beds 2 baths1,813 sq. ft.
$395,000Active2 beds 2 baths1,813 sq. ft.2832 Beacon Point Circle, Elgin, IL 60124
MLS# 12506088Listed by: MCALLISTER REAL ESTATE - Open Sun, 12 to 2pmNew
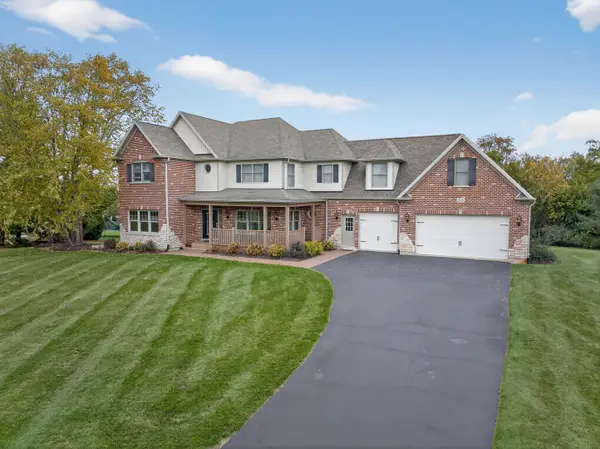 $699,000Active5 beds 4 baths3,437 sq. ft.
$699,000Active5 beds 4 baths3,437 sq. ft.10N701 Prairie Crossing, Elgin, IL 60124
MLS# 12506737Listed by: REDFIN CORPORATION - New
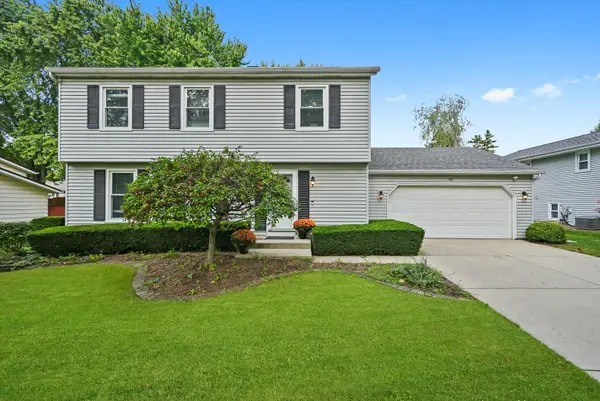 $389,000Active4 beds 3 baths1,816 sq. ft.
$389,000Active4 beds 3 baths1,816 sq. ft.41 Lockman Circle, Elgin, IL 60123
MLS# 12509679Listed by: BAIRD & WARNER - New
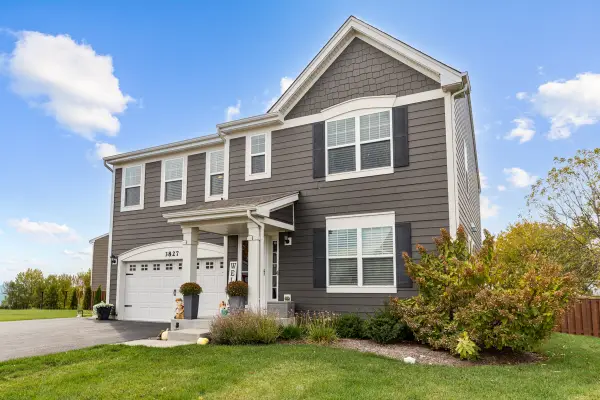 $624,900Active4 beds 4 baths2,523 sq. ft.
$624,900Active4 beds 4 baths2,523 sq. ft.3827 Trillium Trail, Elgin, IL 60124
MLS# 12509723Listed by: REAL BROKER LLC - New
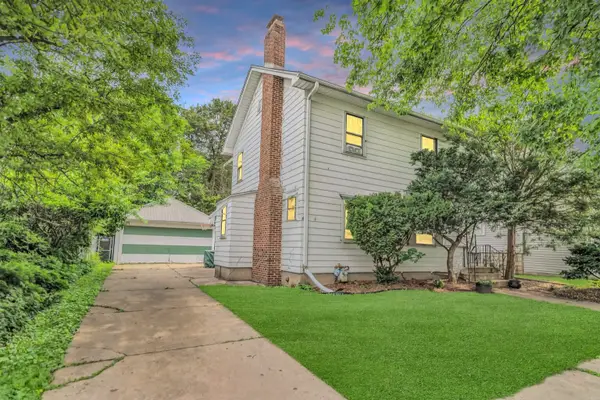 $269,000Active3 beds 1 baths1,208 sq. ft.
$269,000Active3 beds 1 baths1,208 sq. ft.624 Lincoln Avenue, Elgin, IL 60120
MLS# 12509391Listed by: BERKSHIRE HATHAWAY HOMESERVICES STARCK REAL ESTATE - New
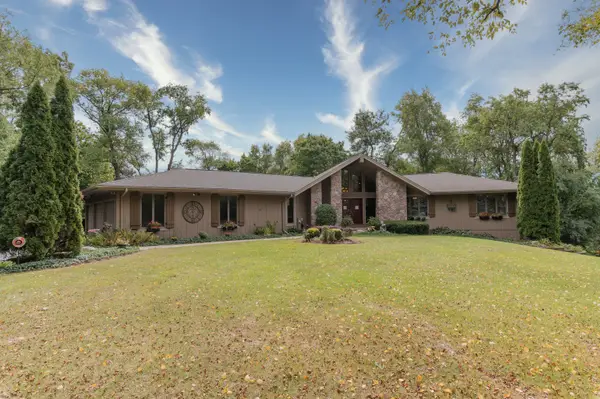 $729,900Active4 beds 4 baths4,236 sq. ft.
$729,900Active4 beds 4 baths4,236 sq. ft.11N060 Johnstown Road, Elgin, IL 60124
MLS# 12509372Listed by: BROKEROCITY INC - New
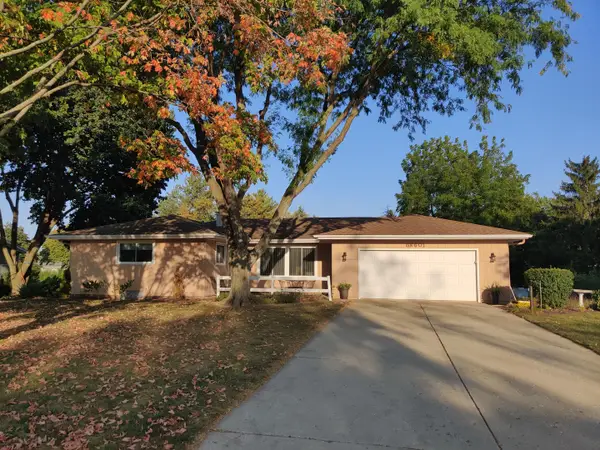 $450,000Active3 beds 3 baths3,482 sq. ft.
$450,000Active3 beds 3 baths3,482 sq. ft.8N601 Stevens Road, Elgin, IL 60124
MLS# 12508904Listed by: REAL PEOPLE REALTY - New
 $350,000Active3 beds 3 baths1,254 sq. ft.
$350,000Active3 beds 3 baths1,254 sq. ft.360 Olympia Court, Elgin, IL 60120
MLS# 12508314Listed by: RE/MAX HORIZON - New
 $269,000Active2 beds 2 baths1,450 sq. ft.
$269,000Active2 beds 2 baths1,450 sq. ft.939 Saint John Street, Elgin, IL 60120
MLS# 12509154Listed by: EPIC REAL ESTATE GROUP
