830 Millcreek Circle, Elgin, IL 60123
Local realty services provided by:Better Homes and Gardens Real Estate Connections
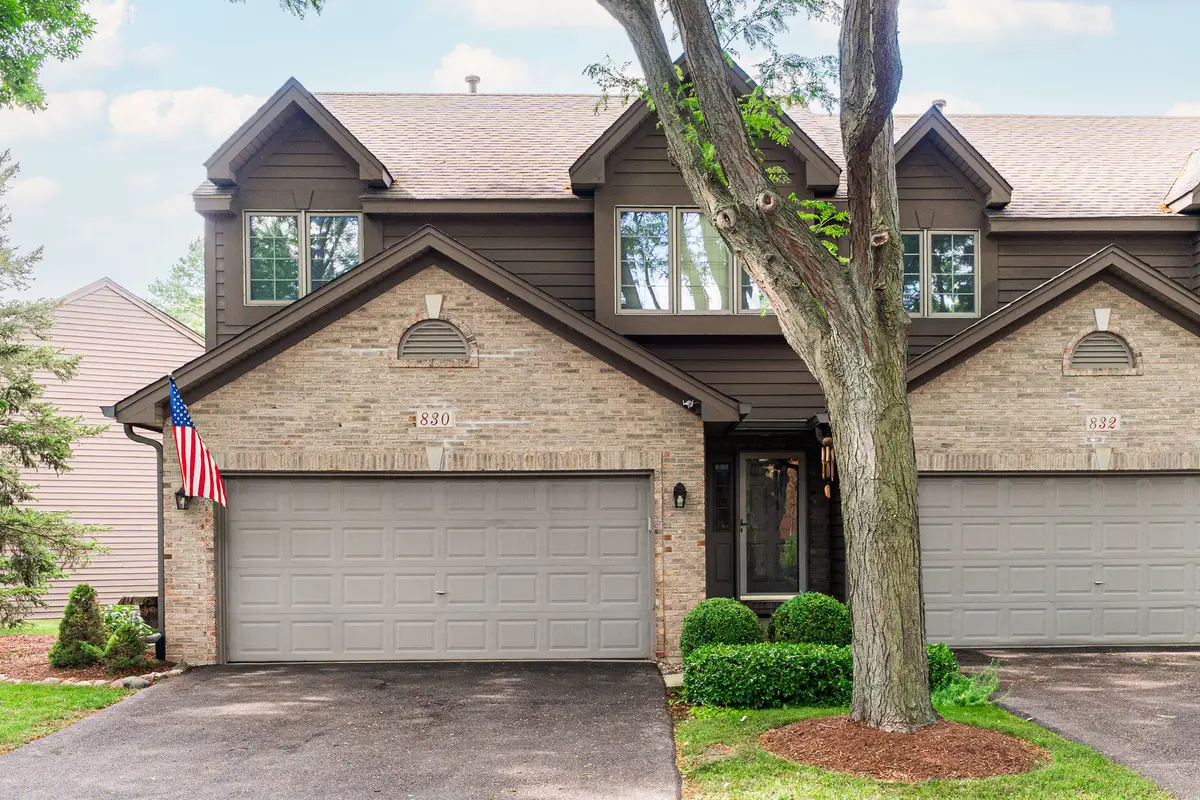

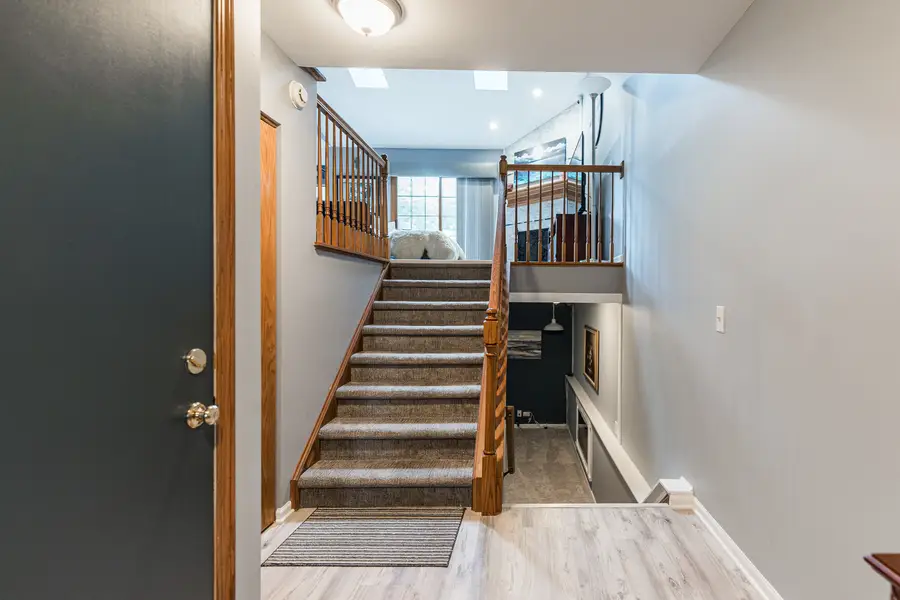
830 Millcreek Circle,Elgin, IL 60123
$319,900
- 2 Beds
- 2 Baths
- 1,725 sq. ft.
- Townhouse
- Active
Listed by:rosa wayda
Office:executive realty group llc.
MLS#:12405256
Source:MLSNI
Price summary
- Price:$319,900
- Price per sq. ft.:$185.45
- Monthly HOA dues:$290
About this home
Stylishly Updated Home with Modern Comforts! This beautifully upgraded home offers thoughtfully designed spaces and updates throughout-all within the last 4 years. Located near I-90, shopping, and dining! ****** MAIN LIVING AREAS: Whole-house painted along with new Modern Lifeproof Vynal Florring and Plush Carpeting. 2 fireplaces: one gas & wood-burning in the Living Room, and one electric fireplace in the family room with remote. Skylights, lighted ceiling fans, and built-in Surround Sound Satellite Speakers enhance the ambiance. ****** KITCHEN Quartz countertops and Frigidaire Stainless Steel appliances. Oak cabinets with over-the-cabinet lighting. Moen 3 1/4 HP professional-grade garbage disposal. ****** PRIMARY BEDROOM Lighted Ceiling Fan, Wall Mounted TV, Bay Window, Luxurious on-suite with whirlpool tub, double vanity, separate shower, and private toilet. Large walk-in closet and additional storage space. ****** 2 FULL BATHROOMS Fully updated with modern finishes. ****** LAUNDRY ROOM Cabinets and Samsung washer & dryer included. ****** OUTDOOR Balcony off of Kitchen & Living Room and Patio off of Lower Level perfect for entertaining or relaxing. ****** Smart & Efficient Features 18-month-old water heater, furnace & A/C from 2015. Nest Thermostat and smart outdoor switches. Don't miss this move-in-ready gem blending updates, tech, and location in one incredible package!
Contact an agent
Home facts
- Year built:1994
- Listing Id #:12405256
- Added:47 day(s) ago
- Updated:August 13, 2025 at 10:47 AM
Rooms and interior
- Bedrooms:2
- Total bathrooms:2
- Full bathrooms:2
- Living area:1,725 sq. ft.
Heating and cooling
- Cooling:Central Air
- Heating:Forced Air, Natural Gas
Structure and exterior
- Year built:1994
- Building area:1,725 sq. ft.
Schools
- High school:Larkin High School
- Middle school:Kimball Middle School
- Elementary school:Creekside Elementary School
Utilities
- Water:Public
- Sewer:Public Sewer
Finances and disclosures
- Price:$319,900
- Price per sq. ft.:$185.45
- Tax amount:$4,932 (2024)
New listings near 830 Millcreek Circle
- New
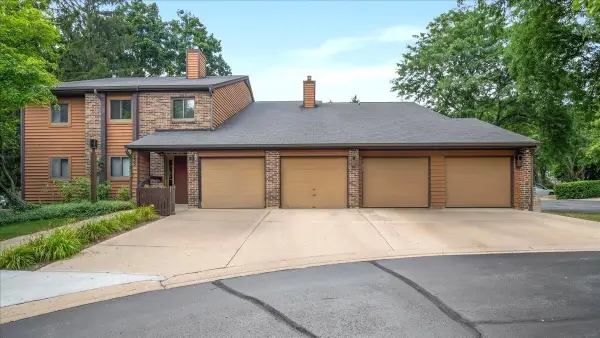 $235,000Active2 beds 1 baths1,100 sq. ft.
$235,000Active2 beds 1 baths1,100 sq. ft.635 Waverly Drive #C, Elgin, IL 60120
MLS# 12444602Listed by: RE/MAX ALL PRO - ST CHARLES - New
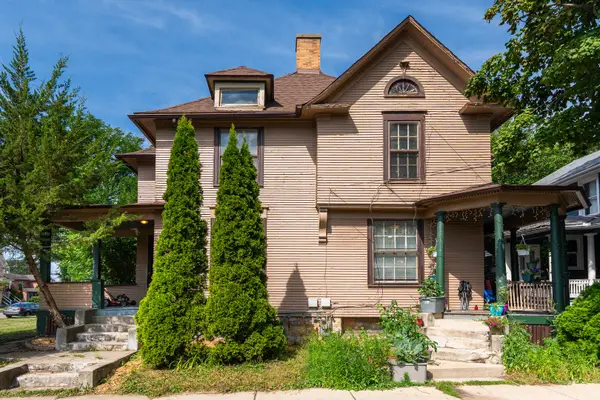 $389,500Active6 beds 4 baths
$389,500Active6 beds 4 baths356-358 N Spring Street, Elgin, IL 60120
MLS# 12445013Listed by: EXECUTIVE REALTY GROUP LLC - New
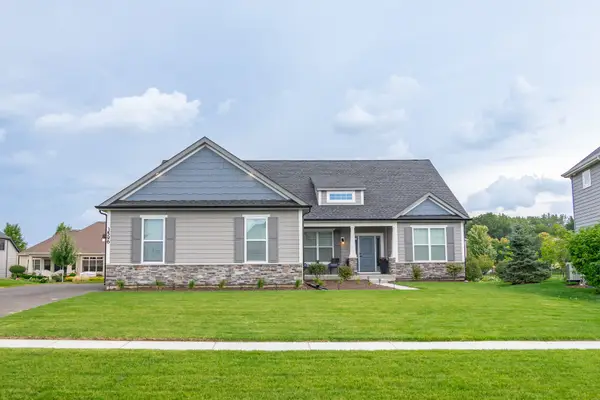 $577,990Active3 beds 2 baths2,009 sq. ft.
$577,990Active3 beds 2 baths2,009 sq. ft.Lot 278 Winding Hill Drive, Elgin, IL 60124
MLS# 12441165Listed by: HOME SELL FLAT LLC - New
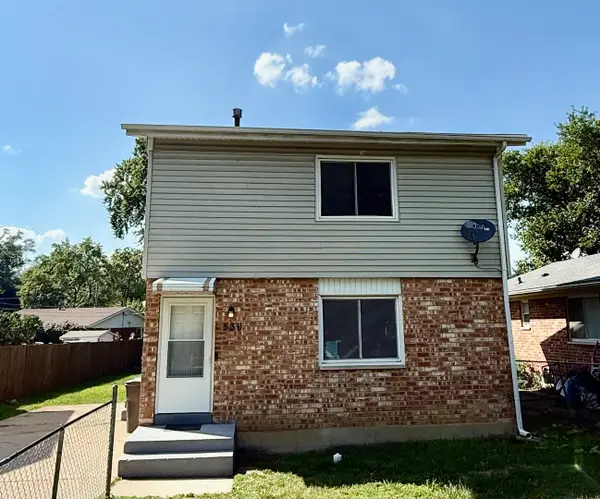 $305,000Active4 beds 2 baths1,100 sq. ft.
$305,000Active4 beds 2 baths1,100 sq. ft.536 Aller Avenue, Elgin, IL 60120
MLS# 12445779Listed by: OWN AND PROSPER COLLECTIVE LLC - New
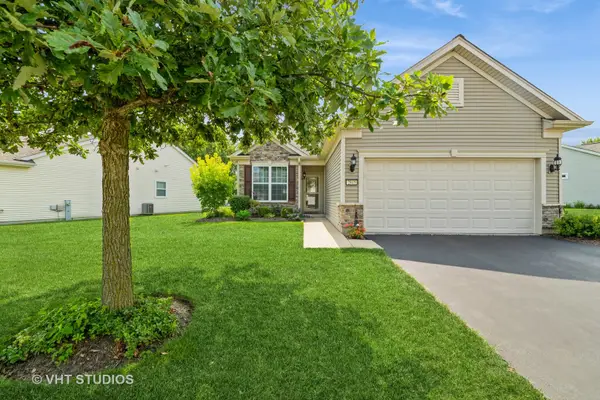 $359,900Active2 beds 2 baths1,425 sq. ft.
$359,900Active2 beds 2 baths1,425 sq. ft.2845 Edgewater Drive, Elgin, IL 60124
MLS# 12437685Listed by: BAIRD & WARNER - New
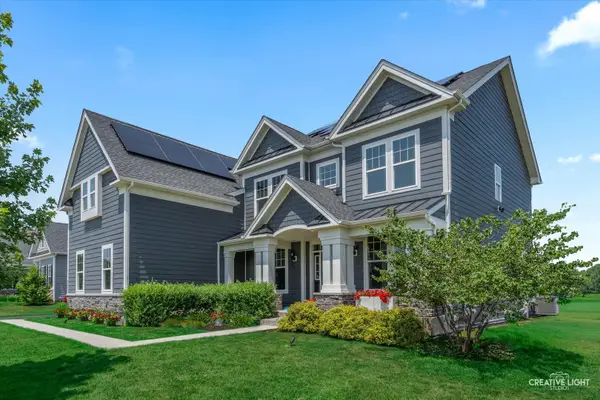 $875,000Active5 beds 4 baths4,893 sq. ft.
$875,000Active5 beds 4 baths4,893 sq. ft.3578 Doral Drive, Elgin, IL 60124
MLS# 12445543Listed by: LEGACY PROPERTIES, A SARAH LEONARD COMPANY, LLC - New
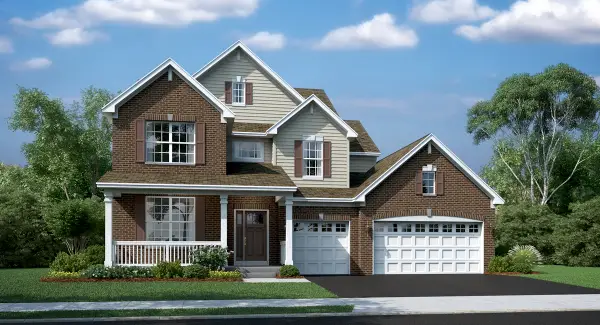 $580,835Active4 beds 3 baths2,853 sq. ft.
$580,835Active4 beds 3 baths2,853 sq. ft.589 Wexford Drive, Elgin, IL 60124
MLS# 12434568Listed by: HOMESMART CONNECT LLC - New
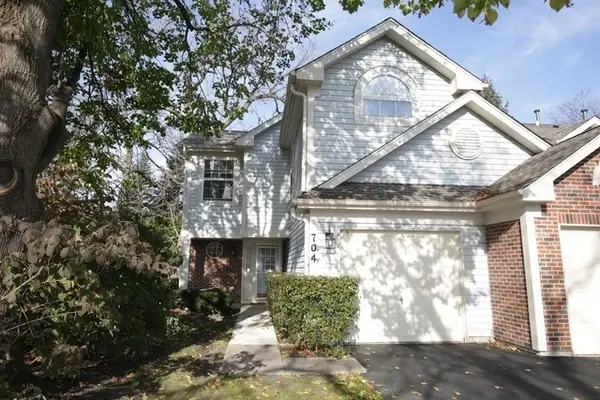 $250,000Active2 beds 3 baths1,400 sq. ft.
$250,000Active2 beds 3 baths1,400 sq. ft.704 Shady Oaks Court, Elgin, IL 60120
MLS# 12444141Listed by: RE/MAX SUBURBAN - Open Sat, 12 to 2pmNew
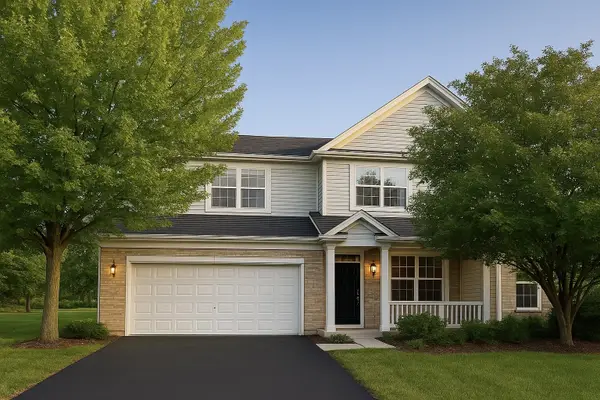 $399,000Active4 beds 4 baths2,400 sq. ft.
$399,000Active4 beds 4 baths2,400 sq. ft.3118 Kyra Lane, Elgin, IL 60124
MLS# 12444887Listed by: REALTY OF AMERICA - Open Sun, 12 to 2pmNew
 $320,000Active2 beds 3 baths1,875 sq. ft.
$320,000Active2 beds 3 baths1,875 sq. ft.134 Dawson Drive, Elgin, IL 60120
MLS# 12445282Listed by: EXP REALTY - ST. CHARLES

