110 W Butterfield Road #314S, Elmhurst, IL 60126
Local realty services provided by:Better Homes and Gardens Real Estate Star Homes
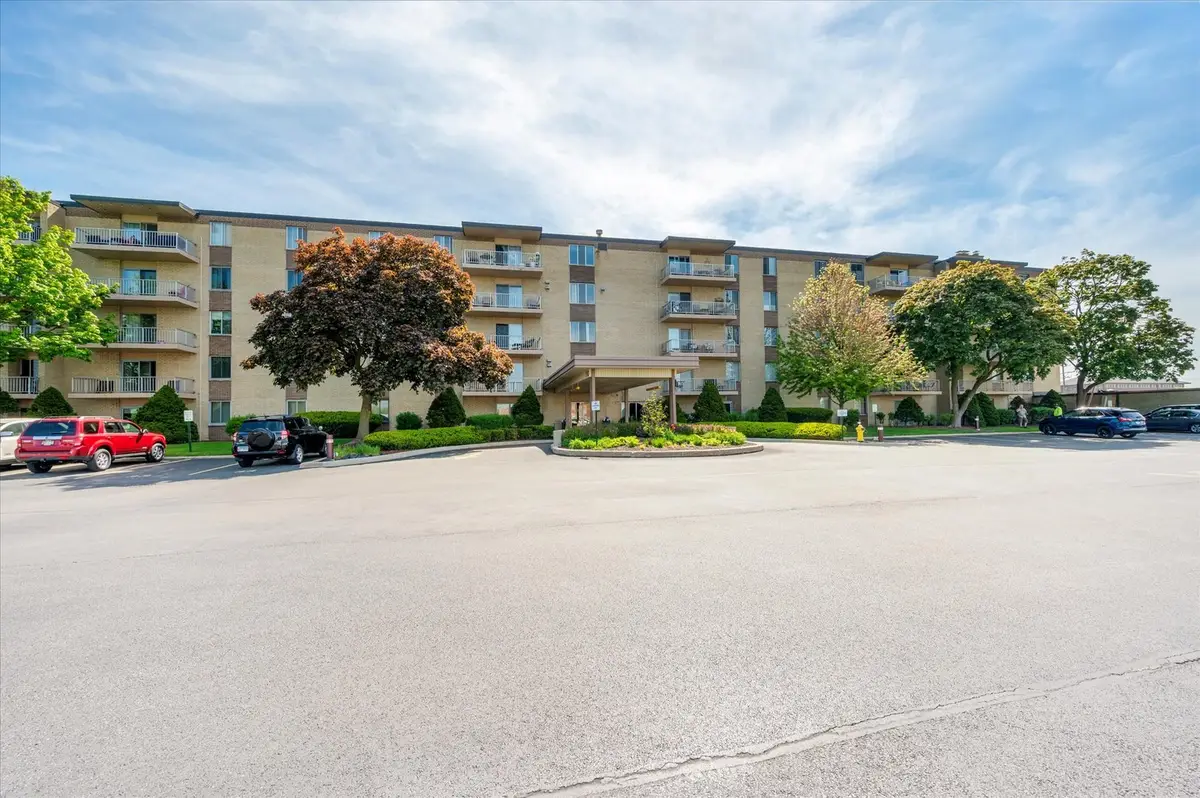
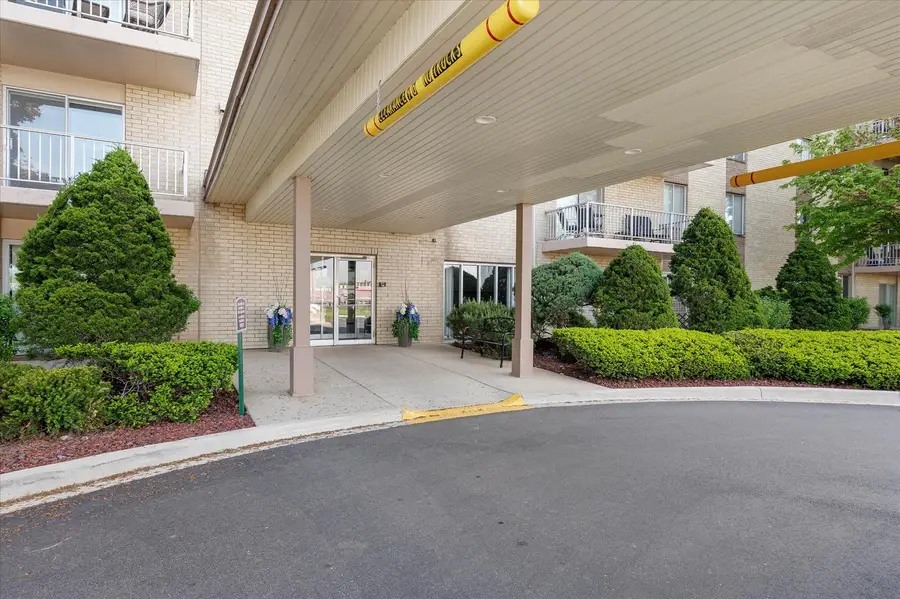
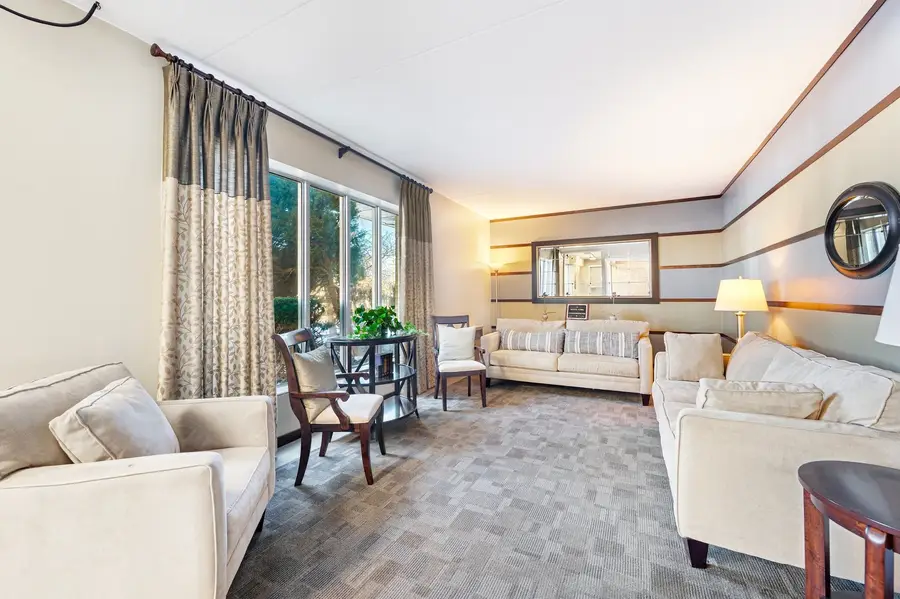
110 W Butterfield Road #314S,Elmhurst, IL 60126
$245,000
- 3 Beds
- 2 Baths
- 1,302 sq. ft.
- Condominium
- Pending
Listed by:sue williams
Office:l.w. reedy real estate
MLS#:12399720
Source:MLSNI
Price summary
- Price:$245,000
- Price per sq. ft.:$188.17
- Monthly HOA dues:$839
About this home
An exceptional third-floor 3 bed, 2 bath condo that has been beautifully updated is now available at Royal York with over 1300 sq ft of living space! The open floor plan provides the perfect layout for entertaining and allows the natural light to flow through the home. The traditional cabinets, granite countertops, ceramic backsplash, island with seating and a built-in buffet makes for a delightful kitchen. The substantial living room features a new electric fireplace and a sliding glass door to the large balcony. The primary bedroom has a wall of closets with an ensuite providing a walk-in shower. In the 2nd bedroom, there are two windows and 2 double-door closets. The 3rd bedroom makes a perfect office/den if an additional bedroom is not needed. Nothing has been overlooked in this home with so many news: windows, sliding glass door, luxurious wood flooring, interior doors, bathroom vanities and tile, electrical and HVAC system. GARAGE #19 IS FOR SALE IF DESIRED. AN ASSIGNED PARKING SPOT #105 IS INCLUDED IN THE PRICE. The laundry is located on the 2nd and 4th floors, and the storage room is on the 3rd floor. Swim year around in the heated indoor pool or enjoy the community room for resident parties and socializing. Royal York Condominiums are close to expressways, commuter trains and buses, Oak Brook shopping mall, restaurants and Elmhurst Hospital. Monthly assessments include heat, A/C, water, gas, parking, landscaping, common insurance, security, TV antenna, snow removal, exterior maintenance, and scavenger service.
Contact an agent
Home facts
- Year built:1970
- Listing Id #:12399720
- Added:54 day(s) ago
- Updated:August 13, 2025 at 07:45 AM
Rooms and interior
- Bedrooms:3
- Total bathrooms:2
- Full bathrooms:2
- Living area:1,302 sq. ft.
Heating and cooling
- Cooling:Central Air
- Heating:Steam
Structure and exterior
- Year built:1970
- Building area:1,302 sq. ft.
Schools
- High school:Willowbrook High School
- Middle school:John E Albright Middle School
- Elementary school:Salt Creek Elementary School
Utilities
- Water:Lake Michigan
- Sewer:Public Sewer
Finances and disclosures
- Price:$245,000
- Price per sq. ft.:$188.17
- Tax amount:$3,607 (2024)
New listings near 110 W Butterfield Road #314S
- New
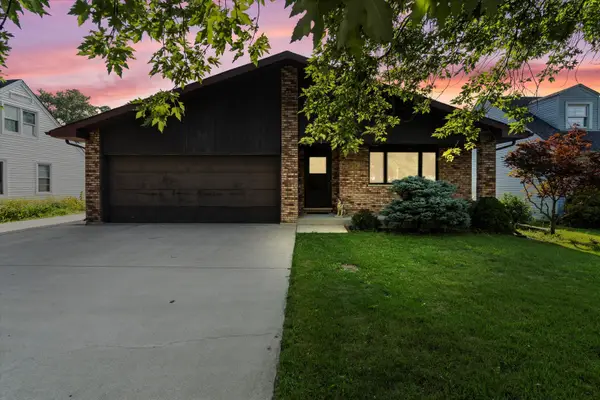 $390,000Active3 beds 3 baths1,541 sq. ft.
$390,000Active3 beds 3 baths1,541 sq. ft.1327 Degener Avenue, Elmhurst, IL 60126
MLS# 12433163Listed by: RE/MAX FUTURE - New
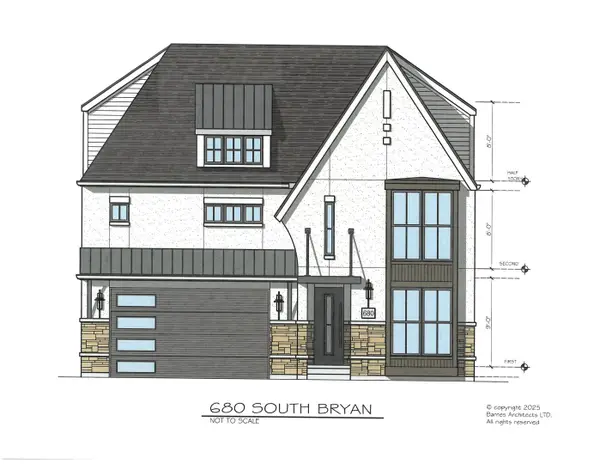 $1,750,000Active6 beds 6 baths4,055 sq. ft.
$1,750,000Active6 beds 6 baths4,055 sq. ft.680 S Bryan Street, Elmhurst, IL 60126
MLS# 12195200Listed by: L.W. REEDY REAL ESTATE - New
 $695,000Active3 beds 3 baths2,067 sq. ft.
$695,000Active3 beds 3 baths2,067 sq. ft.194 N Addison Avenue, Elmhurst, IL 60126
MLS# 12445393Listed by: COMPASS - New
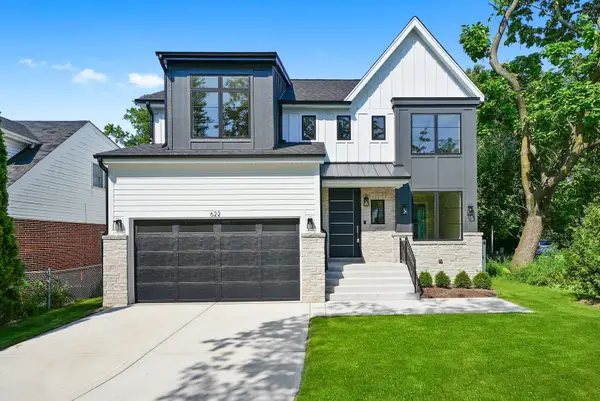 $1,485,000Active4 beds 5 baths3,592 sq. ft.
$1,485,000Active4 beds 5 baths3,592 sq. ft.622 S Euclid Avenue, Elmhurst, IL 60126
MLS# 12444197Listed by: DICIANNI REALTY INC - New
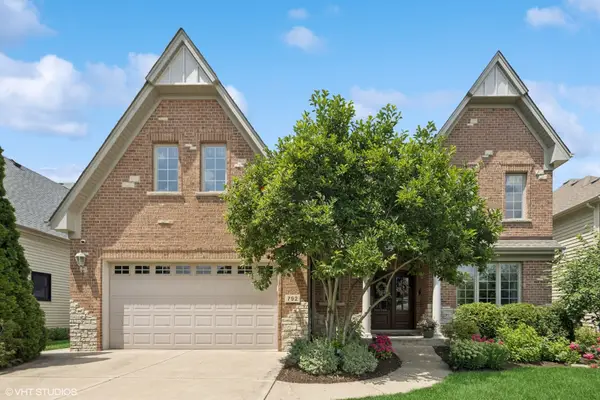 $1,350,000Active5 beds 5 baths3,643 sq. ft.
$1,350,000Active5 beds 5 baths3,643 sq. ft.792 S Chatham Avenue, Elmhurst, IL 60126
MLS# 12442417Listed by: @PROPERTIES CHRISTIE'S INTERNATIONAL REAL ESTATE - New
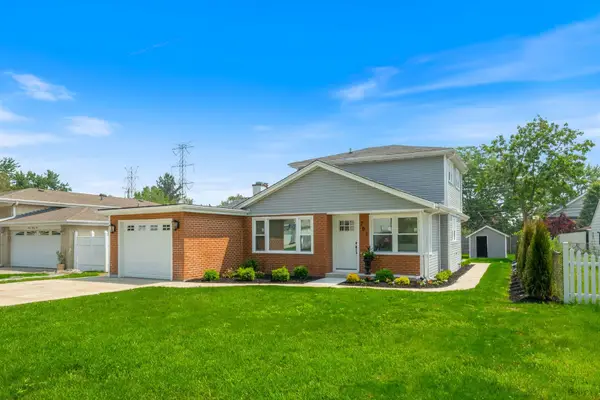 $499,900Active4 beds 2 baths1,547 sq. ft.
$499,900Active4 beds 2 baths1,547 sq. ft.791 N Michigan Street, Elmhurst, IL 60126
MLS# 12443425Listed by: DREAM REALTY SERVICES - New
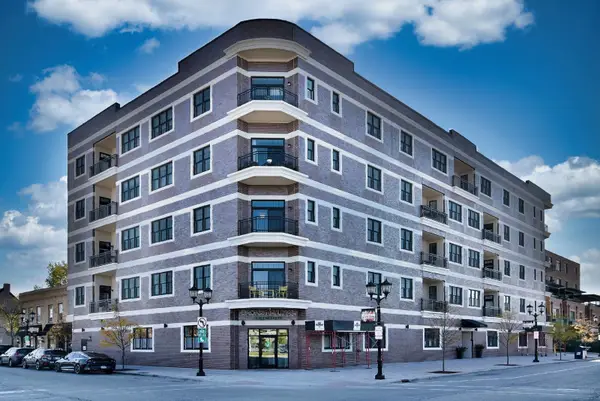 $689,900Active2 beds 2 baths1,352 sq. ft.
$689,900Active2 beds 2 baths1,352 sq. ft.105 S Cottage Hill Avenue #303, Elmhurst, IL 60126
MLS# 12441905Listed by: L.W. REEDY REAL ESTATE - Open Sun, 12 to 2pmNew
 $474,900Active3 beds 2 baths1,198 sq. ft.
$474,900Active3 beds 2 baths1,198 sq. ft.435 E Park Avenue, Elmhurst, IL 60126
MLS# 12442931Listed by: REDFIN CORPORATION - New
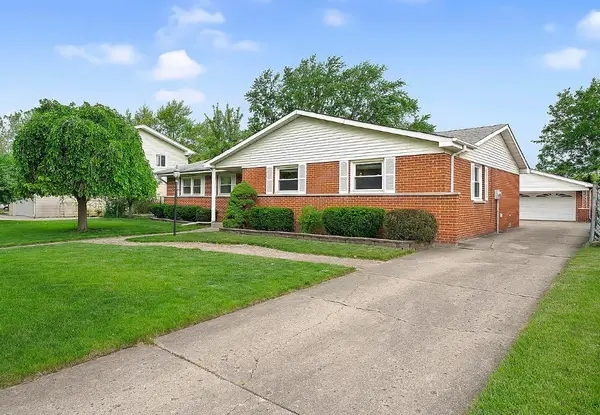 $455,000Active3 beds 2 baths1,606 sq. ft.
$455,000Active3 beds 2 baths1,606 sq. ft.15W644 Patricia Lane, Elmhurst, IL 60126
MLS# 12407362Listed by: WALL STREET PROPERTY GROUP, INC - New
 $229,900Active2 beds 2 baths1,007 sq. ft.
$229,900Active2 beds 2 baths1,007 sq. ft.100 W Butterfield Road W #112N, Elmhurst, IL 60126
MLS# 12441876Listed by: UNITED REAL ESTATE - CHICAGO

