110 W Butterfield Road #503S, Elmhurst, IL 60126
Local realty services provided by:Better Homes and Gardens Real Estate Star Homes
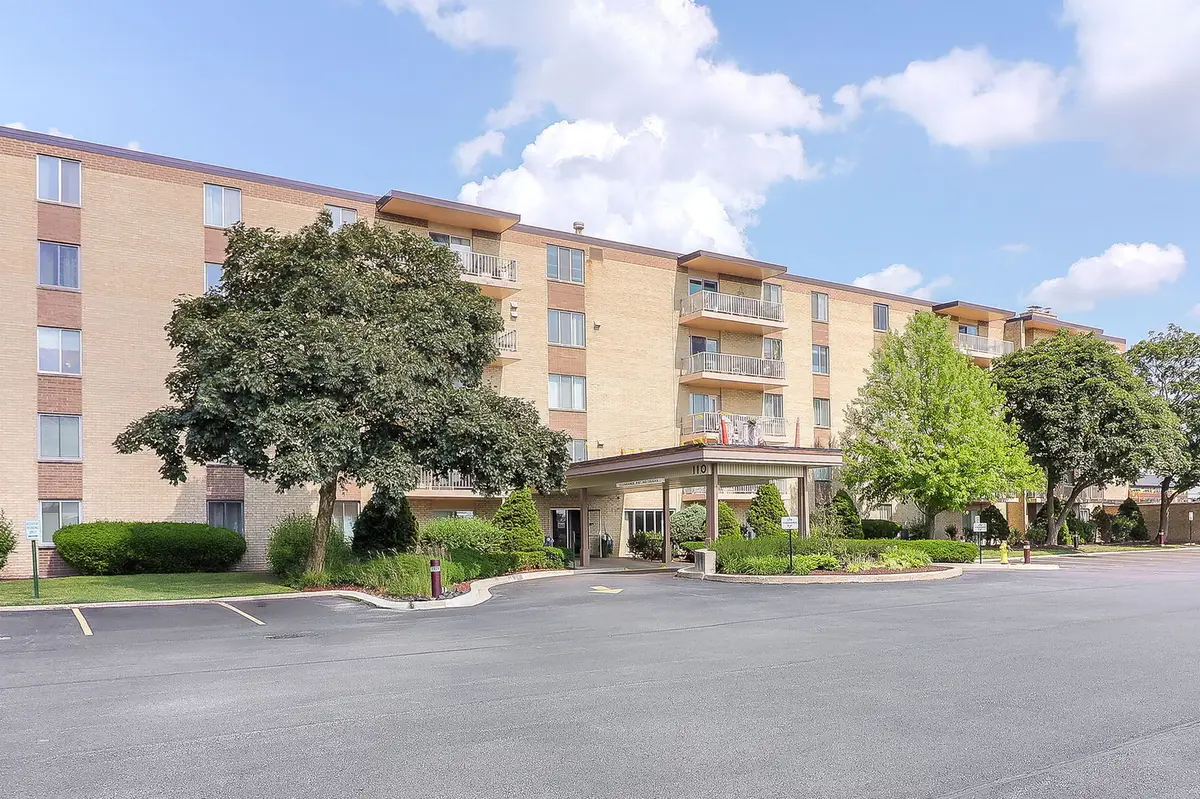
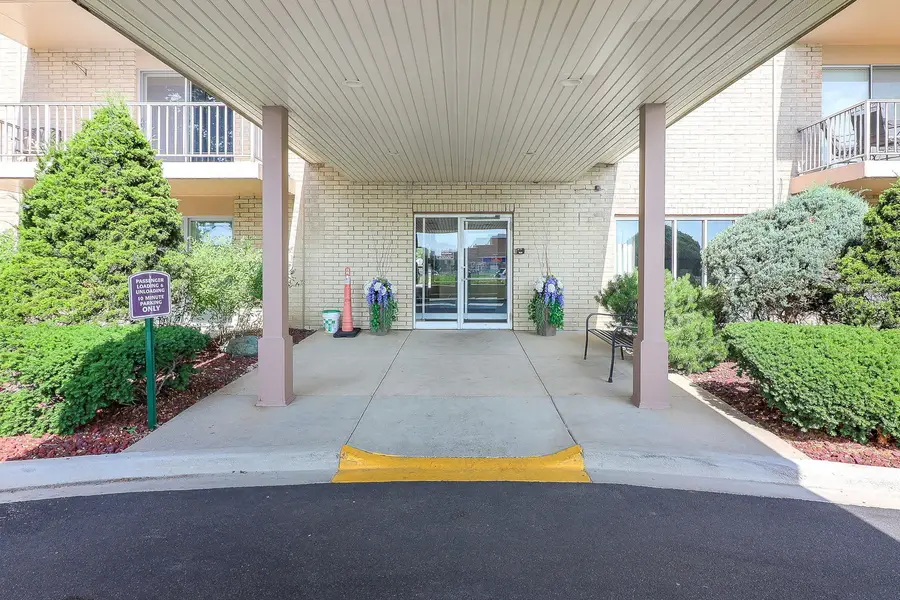
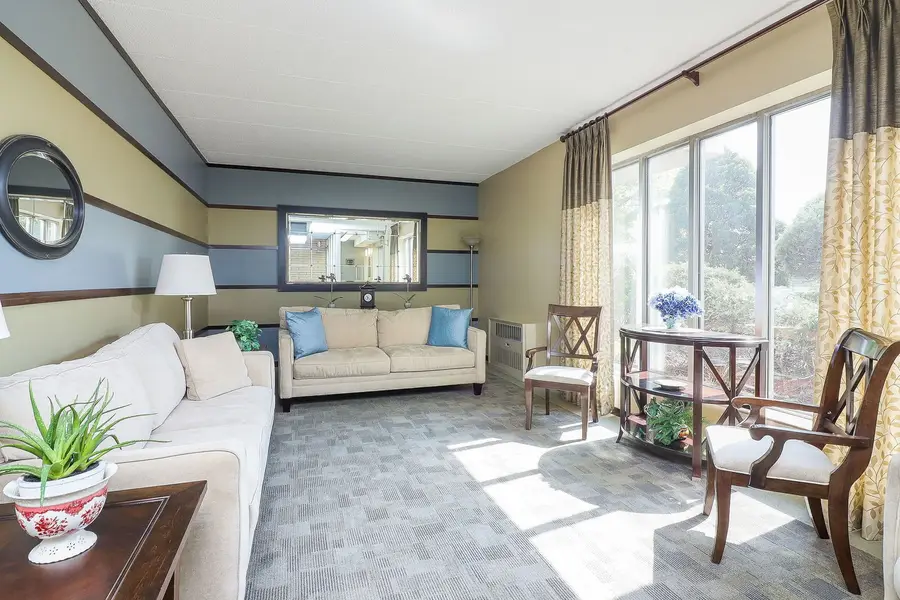
110 W Butterfield Road #503S,Elmhurst, IL 60126
$245,000
- 2 Beds
- 2 Baths
- 1,113 sq. ft.
- Condominium
- Active
Listed by:melissa campobasso
Office:real 1 realty
MLS#:12397989
Source:MLSNI
Price summary
- Price:$245,000
- Price per sq. ft.:$220.13
- Monthly HOA dues:$778
About this home
Welcome to your new 2-bedroom, 2-bath condo at Royal York! This stunning top floor unit has been beautifully updated with numerous enhancements, including new updated kitchen with two tone shaker cabinets, quartz counter tops and stainless steel appliances, bamboo hardwood flooring throughout, tasteful modern light fixtures, neutral paint, and a view where you can enjoy the stunning sunsets from your west-facing balcony.. The open floor plan fills the unit with natural light, creating a warm and inviting atmosphere. Generous size bedrooms include a primary ensuite with a full bath and double closets and a second bedroom with built-in desk for added convenience. This unit boasts ample closet space, including an oversized closet in the foyer, hallway, and a separate storage unit on the same floor. Garage parking unit #12 is INCLUDED with this unit, along with an assigned exterior space #95. You'll truly appreciate the heated indoor pool and community room, all located in a wonderful Elmhurst setting that's just a stone's throw from Downtown Elmhurst, Elmhurst Hospital, Oak Brook Mall, various shopping venues, and an array of dining choices. Make this your new home today!
Contact an agent
Home facts
- Year built:1970
- Listing Id #:12397989
- Added:56 day(s) ago
- Updated:August 13, 2025 at 10:47 AM
Rooms and interior
- Bedrooms:2
- Total bathrooms:2
- Full bathrooms:2
- Living area:1,113 sq. ft.
Heating and cooling
- Cooling:Central Air
- Heating:Individual Room Controls, Steam
Structure and exterior
- Year built:1970
- Building area:1,113 sq. ft.
Schools
- High school:Willowbrook High School
- Middle school:John E Albright Middle School
- Elementary school:Salt Creek Elementary School
Utilities
- Water:Lake Michigan
- Sewer:Public Sewer
Finances and disclosures
- Price:$245,000
- Price per sq. ft.:$220.13
- Tax amount:$2,595 (2024)
New listings near 110 W Butterfield Road #503S
- New
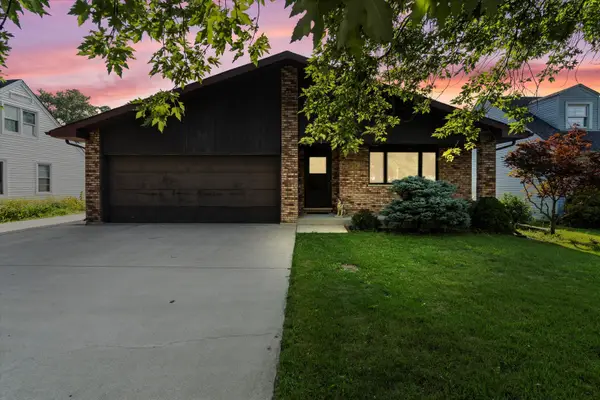 $390,000Active3 beds 3 baths1,541 sq. ft.
$390,000Active3 beds 3 baths1,541 sq. ft.1327 Degener Avenue, Elmhurst, IL 60126
MLS# 12433163Listed by: RE/MAX FUTURE - New
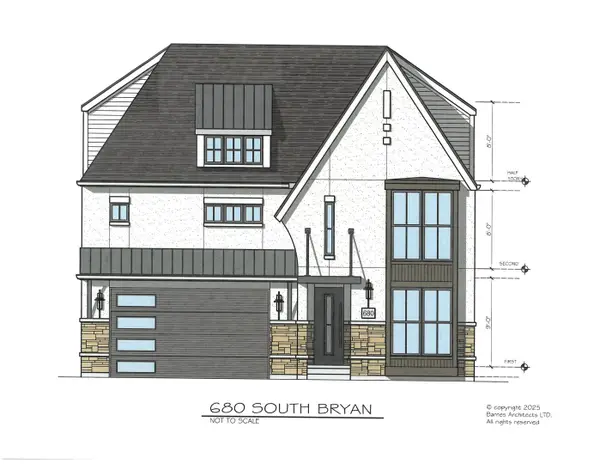 $1,750,000Active6 beds 6 baths4,055 sq. ft.
$1,750,000Active6 beds 6 baths4,055 sq. ft.680 S Bryan Street, Elmhurst, IL 60126
MLS# 12195200Listed by: L.W. REEDY REAL ESTATE - New
 $695,000Active3 beds 3 baths2,067 sq. ft.
$695,000Active3 beds 3 baths2,067 sq. ft.194 N Addison Avenue, Elmhurst, IL 60126
MLS# 12445393Listed by: COMPASS - New
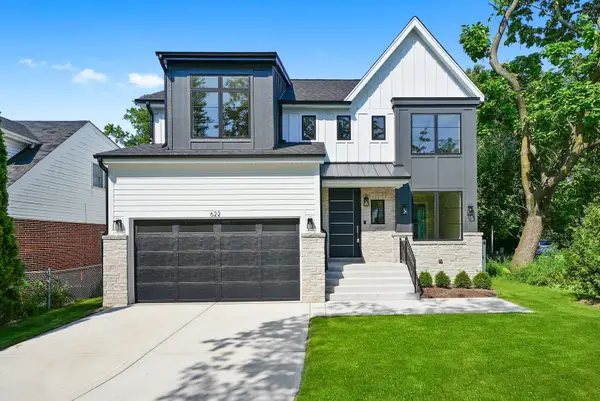 $1,485,000Active4 beds 5 baths3,592 sq. ft.
$1,485,000Active4 beds 5 baths3,592 sq. ft.622 S Euclid Avenue, Elmhurst, IL 60126
MLS# 12444197Listed by: DICIANNI REALTY INC - New
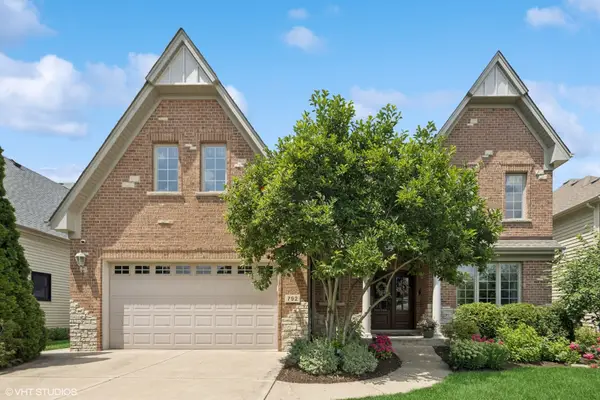 $1,350,000Active5 beds 5 baths3,643 sq. ft.
$1,350,000Active5 beds 5 baths3,643 sq. ft.792 S Chatham Avenue, Elmhurst, IL 60126
MLS# 12442417Listed by: @PROPERTIES CHRISTIE'S INTERNATIONAL REAL ESTATE - New
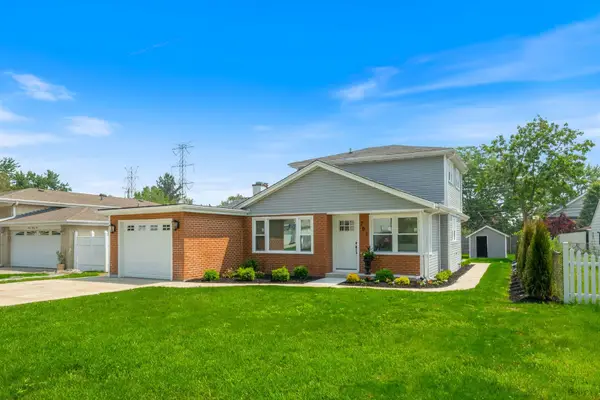 $499,900Active4 beds 2 baths1,547 sq. ft.
$499,900Active4 beds 2 baths1,547 sq. ft.791 N Michigan Street, Elmhurst, IL 60126
MLS# 12443425Listed by: DREAM REALTY SERVICES - New
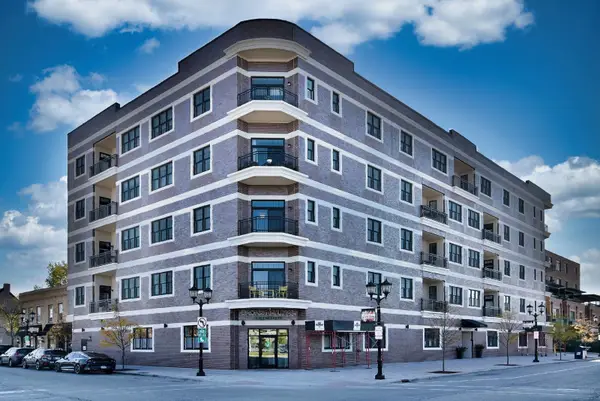 $689,900Active2 beds 2 baths1,352 sq. ft.
$689,900Active2 beds 2 baths1,352 sq. ft.105 S Cottage Hill Avenue #303, Elmhurst, IL 60126
MLS# 12441905Listed by: L.W. REEDY REAL ESTATE - Open Sun, 12 to 2pmNew
 $474,900Active3 beds 2 baths1,198 sq. ft.
$474,900Active3 beds 2 baths1,198 sq. ft.435 E Park Avenue, Elmhurst, IL 60126
MLS# 12442931Listed by: REDFIN CORPORATION - New
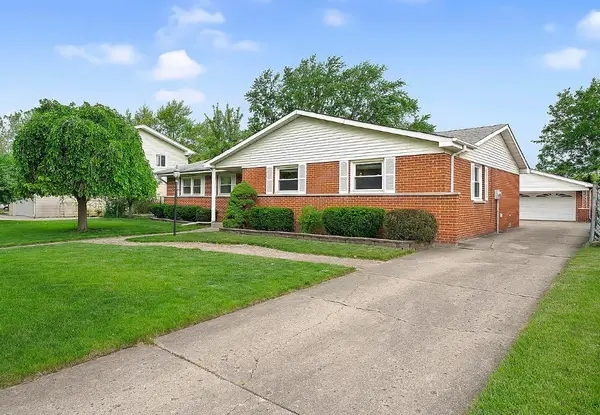 $455,000Active3 beds 2 baths1,606 sq. ft.
$455,000Active3 beds 2 baths1,606 sq. ft.15W644 Patricia Lane, Elmhurst, IL 60126
MLS# 12407362Listed by: WALL STREET PROPERTY GROUP, INC - New
 $229,900Active2 beds 2 baths1,007 sq. ft.
$229,900Active2 beds 2 baths1,007 sq. ft.100 W Butterfield Road W #112N, Elmhurst, IL 60126
MLS# 12441876Listed by: UNITED REAL ESTATE - CHICAGO

