111 N Larch Avenue #206, Elmhurst, IL 60126
Local realty services provided by:Better Homes and Gardens Real Estate Star Homes
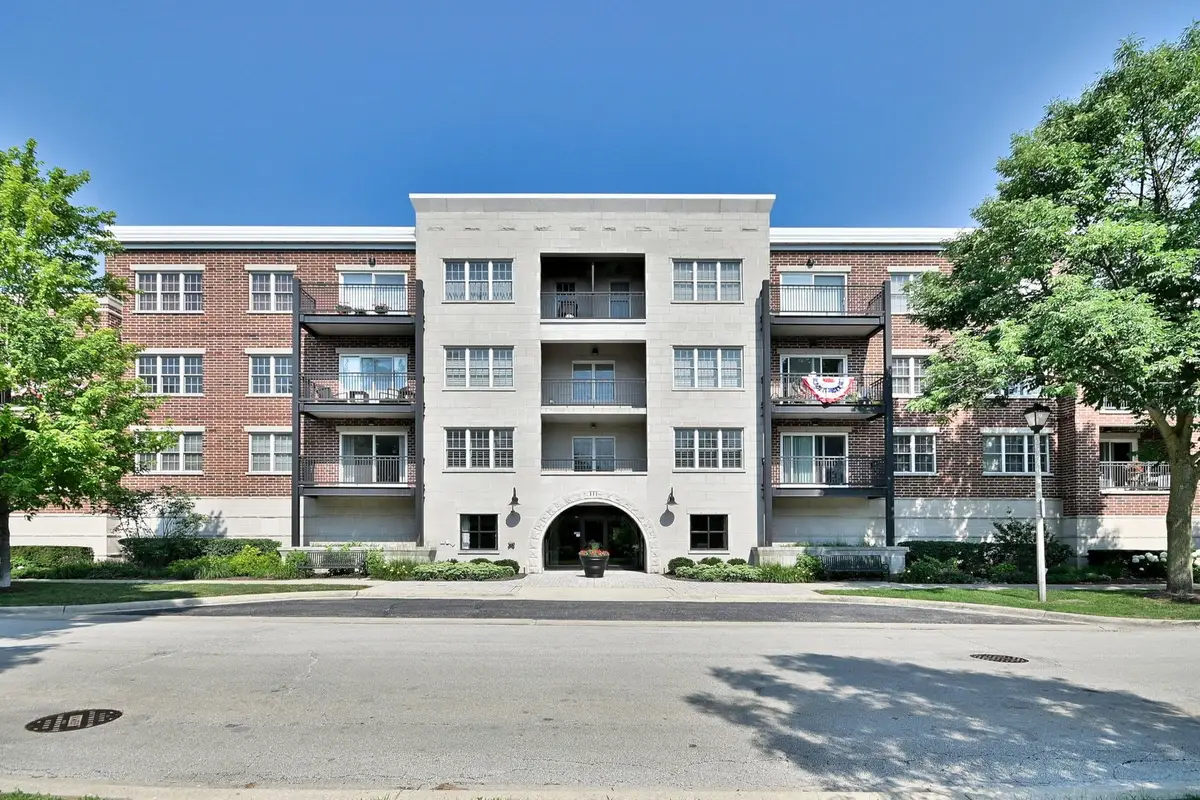

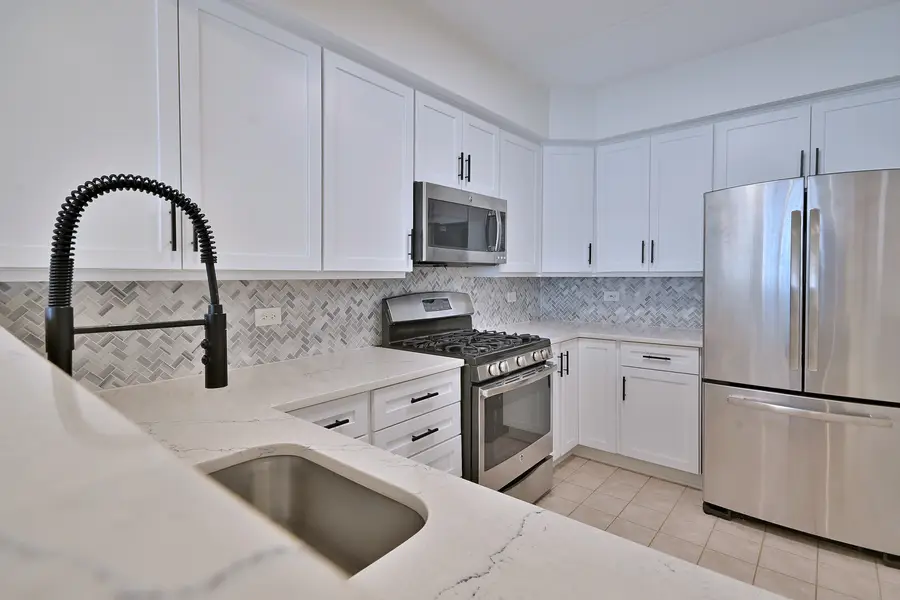
111 N Larch Avenue #206,Elmhurst, IL 60126
$470,000
- 2 Beds
- 2 Baths
- 1,101 sq. ft.
- Condominium
- Pending
Listed by:anne zimmer
Office:l.w. reedy real estate
MLS#:12413611
Source:MLSNI
Price summary
- Price:$470,000
- Price per sq. ft.:$426.88
- Monthly HOA dues:$664
About this home
Located on a charming tree-lined residential street one block from downtown Elmhurst, this 2 bedroom, 2 bathroom condo offers an ideal location. Elmhurst train station, dog park, library, art museum, gym, restaurants, shopping and more are all within a few blocks! This unit features an updated kitchen with white cabinetry, quartz countertops, stainless steel appliances and modern finishes. An open layout between the kitchen and combined living/dining room is perfect for entertaining. The private west facing balcony can be accessed from both the living room and primary bedroom. The spacious primary bedroom affords room for a seating area and/or home office and includes a large walk-in closet and en suite bath with double sinks, soaking tub and shower. A second bedroom which could make a perfect office or tv room, bathroom and in-unit laundry complete the space. A private one-car garage with extra storage space is included in addition to a dedicated storage locker. Outdoor parking is also available in the building lot. HOA dues cover heat, water, garbage, common insurance and landscaping.
Contact an agent
Home facts
- Year built:2001
- Listing Id #:12413611
- Added:36 day(s) ago
- Updated:August 13, 2025 at 07:45 AM
Rooms and interior
- Bedrooms:2
- Total bathrooms:2
- Full bathrooms:2
- Living area:1,101 sq. ft.
Heating and cooling
- Cooling:Central Air
- Heating:Natural Gas
Structure and exterior
- Year built:2001
- Building area:1,101 sq. ft.
Schools
- High school:York Community High School
- Middle school:Sandburg Middle School
- Elementary school:Hawthorne Elementary School
Utilities
- Water:Lake Michigan
- Sewer:Public Sewer
Finances and disclosures
- Price:$470,000
- Price per sq. ft.:$426.88
- Tax amount:$5,592 (2024)
New listings near 111 N Larch Avenue #206
- New
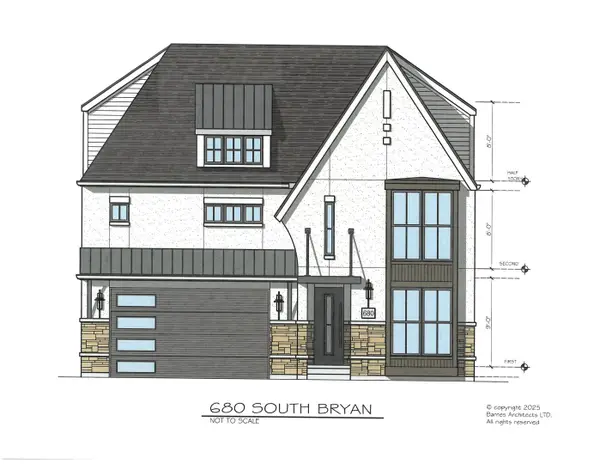 $1,750,000Active6 beds 6 baths4,055 sq. ft.
$1,750,000Active6 beds 6 baths4,055 sq. ft.680 S Bryan Street, Elmhurst, IL 60126
MLS# 12195200Listed by: L.W. REEDY REAL ESTATE - New
 $695,000Active3 beds 3 baths2,067 sq. ft.
$695,000Active3 beds 3 baths2,067 sq. ft.194 N Addison Avenue, Elmhurst, IL 60126
MLS# 12445393Listed by: COMPASS - New
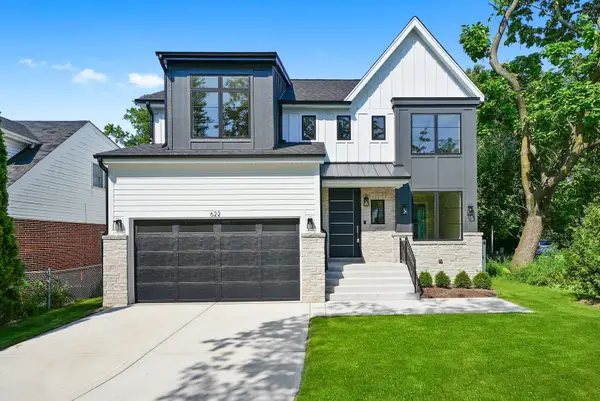 $1,485,000Active4 beds 5 baths3,592 sq. ft.
$1,485,000Active4 beds 5 baths3,592 sq. ft.622 S Euclid Avenue, Elmhurst, IL 60126
MLS# 12444197Listed by: DICIANNI REALTY INC - New
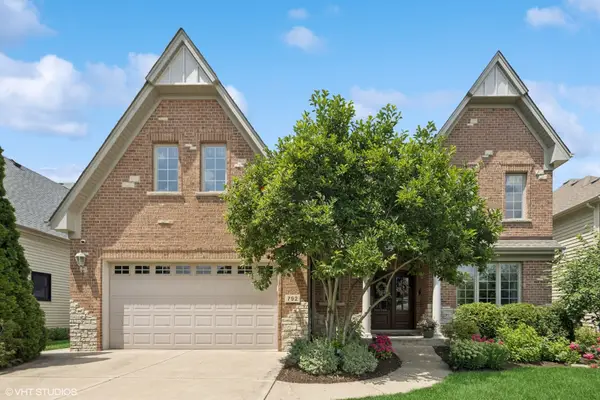 $1,350,000Active5 beds 5 baths3,643 sq. ft.
$1,350,000Active5 beds 5 baths3,643 sq. ft.792 S Chatham Avenue, Elmhurst, IL 60126
MLS# 12442417Listed by: @PROPERTIES CHRISTIE'S INTERNATIONAL REAL ESTATE - New
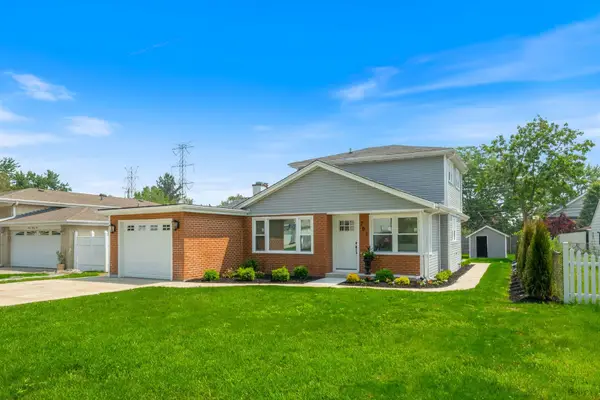 $499,900Active4 beds 2 baths1,547 sq. ft.
$499,900Active4 beds 2 baths1,547 sq. ft.791 N Michigan Street, Elmhurst, IL 60126
MLS# 12443425Listed by: DREAM REALTY SERVICES - New
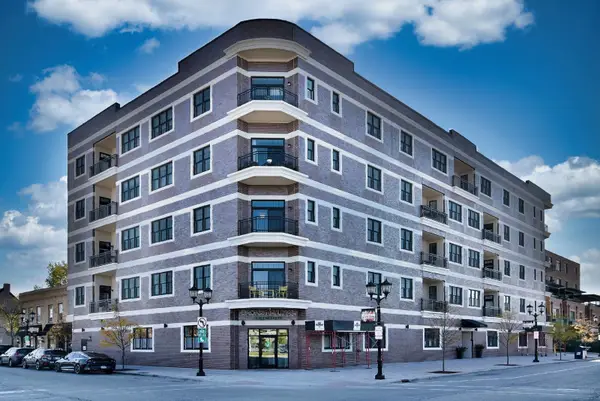 $689,900Active2 beds 2 baths1,352 sq. ft.
$689,900Active2 beds 2 baths1,352 sq. ft.105 S Cottage Hill Avenue #303, Elmhurst, IL 60126
MLS# 12441905Listed by: L.W. REEDY REAL ESTATE - Open Sun, 12 to 2pmNew
 $474,900Active3 beds 2 baths1,198 sq. ft.
$474,900Active3 beds 2 baths1,198 sq. ft.435 E Park Avenue, Elmhurst, IL 60126
MLS# 12442931Listed by: REDFIN CORPORATION - New
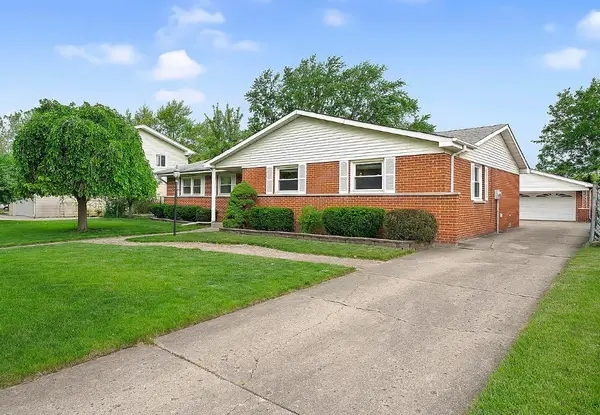 $455,000Active3 beds 2 baths1,606 sq. ft.
$455,000Active3 beds 2 baths1,606 sq. ft.15W644 Patricia Lane, Elmhurst, IL 60126
MLS# 12407362Listed by: WALL STREET PROPERTY GROUP, INC - New
 $229,900Active2 beds 2 baths1,007 sq. ft.
$229,900Active2 beds 2 baths1,007 sq. ft.100 W Butterfield Road W #112N, Elmhurst, IL 60126
MLS# 12441876Listed by: UNITED REAL ESTATE - CHICAGO - New
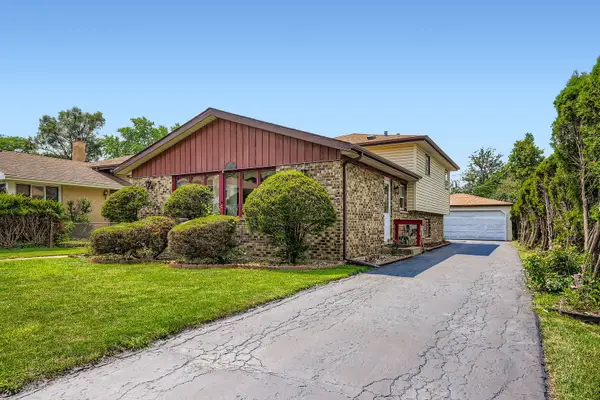 $449,000Active3 beds 2 baths1,754 sq. ft.
$449,000Active3 beds 2 baths1,754 sq. ft.684 N Howard Avenue, Elmhurst, IL 60126
MLS# 12436011Listed by: COMPASS

