15W320 Concord Street, Elmhurst, IL 60126
Local realty services provided by:Better Homes and Gardens Real Estate Connections
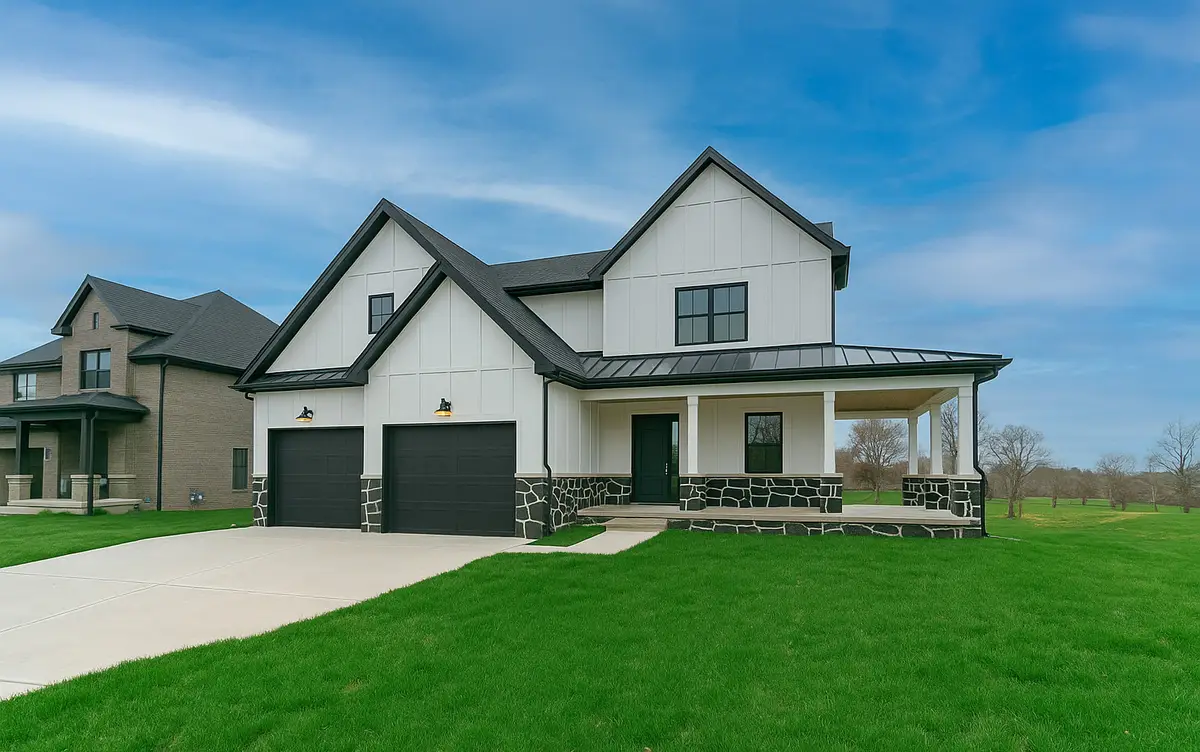
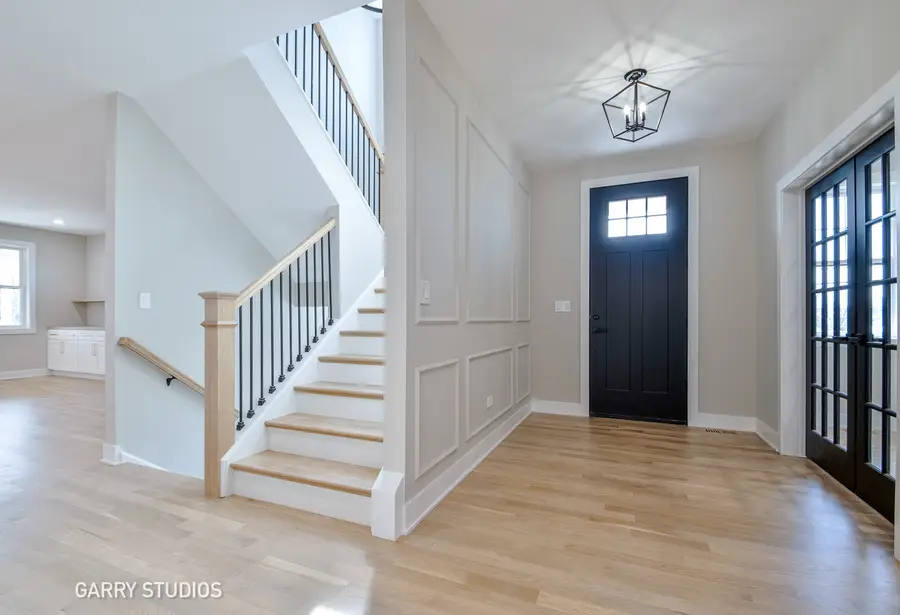
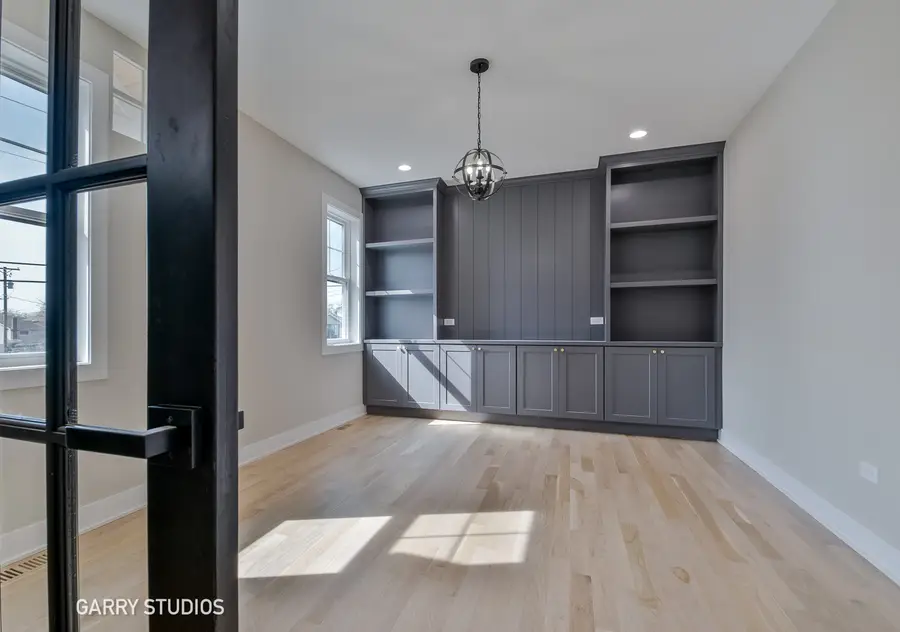
15W320 Concord Street,Elmhurst, IL 60126
$1,499,000
- 5 Beds
- 5 Baths
- 3,242 sq. ft.
- Single family
- Active
Listed by:jessica garry
Office:garry real estate
MLS#:12346477
Source:MLSNI
Price summary
- Price:$1,499,000
- Price per sq. ft.:$462.37
About this home
This stunning proposed custom home sits on an impressive estate-sized lot in the heart of South Elmhurst, offering the perfect canvas to bring your dream home to life-think resort-style pool, sport court, pool house, expansive 6 car garage with 12 foot ceiling or elegant circle driveway. Inside, the first floor offers soaring 10-foot ceilings, 8-foot doors, and oversized windows create a bright, airy atmosphere that blends beautifully with the outdoors. The open-concept layout is designed for effortless living and entertaining, a appliance allowance to provide you your choice of top-of-the-line appliances, custom cabinetry, and a beautiful fireplace The luxurious primary suite provides a serene escape with a spa-inspired bath and spacious walk-in closet with island while the additional bedroom include private en suite and jack and jill bath. Surrounded by other multi-million-dollar custom estates. The area also has top-rated schools. This is a rare opportunity to create something truly extraordinary. With this estate size lot, the possibilities are endless you can add bedrooms, move walls make a bigger garage change the outside look of a house. This area also offers lower taxes than all of Elmhurst.
Contact an agent
Home facts
- Year built:2025
- Listing Id #:12346477
- Added:111 day(s) ago
- Updated:August 13, 2025 at 10:47 AM
Rooms and interior
- Bedrooms:5
- Total bathrooms:5
- Full bathrooms:4
- Half bathrooms:1
- Living area:3,242 sq. ft.
Heating and cooling
- Cooling:Central Air
- Heating:Natural Gas
Structure and exterior
- Roof:Asphalt
- Year built:2025
- Building area:3,242 sq. ft.
- Lot area:0.39 Acres
Schools
- High school:York Community High School
- Middle school:Bryan Middle School
- Elementary school:Jackson Elementary School
Utilities
- Water:Lake Michigan
- Sewer:Public Sewer
Finances and disclosures
- Price:$1,499,000
- Price per sq. ft.:$462.37
- Tax amount:$6,852 (2023)
New listings near 15W320 Concord Street
- New
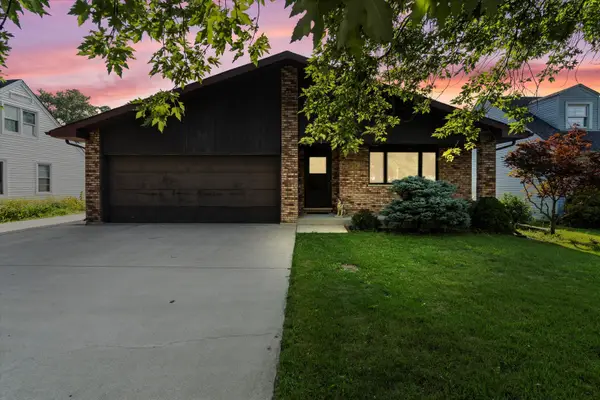 $390,000Active3 beds 3 baths1,541 sq. ft.
$390,000Active3 beds 3 baths1,541 sq. ft.1327 Degener Avenue, Elmhurst, IL 60126
MLS# 12433163Listed by: RE/MAX FUTURE - New
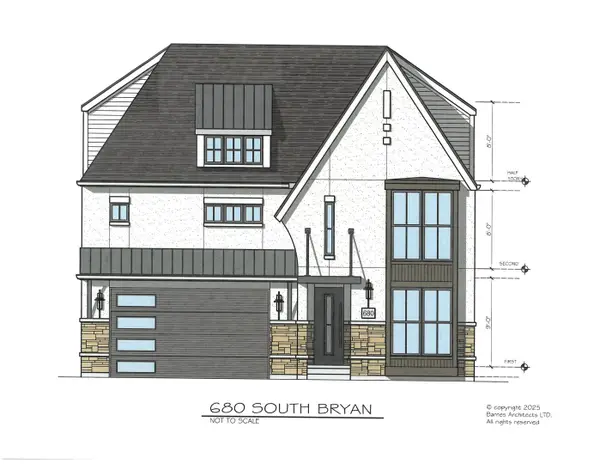 $1,750,000Active6 beds 6 baths4,055 sq. ft.
$1,750,000Active6 beds 6 baths4,055 sq. ft.680 S Bryan Street, Elmhurst, IL 60126
MLS# 12195200Listed by: L.W. REEDY REAL ESTATE - New
 $695,000Active3 beds 3 baths2,067 sq. ft.
$695,000Active3 beds 3 baths2,067 sq. ft.194 N Addison Avenue, Elmhurst, IL 60126
MLS# 12445393Listed by: COMPASS - New
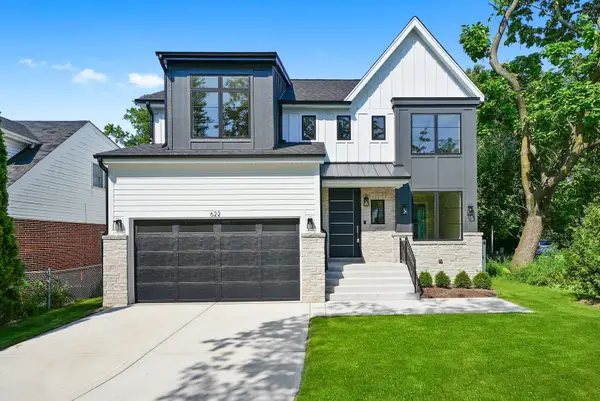 $1,485,000Active4 beds 5 baths3,592 sq. ft.
$1,485,000Active4 beds 5 baths3,592 sq. ft.622 S Euclid Avenue, Elmhurst, IL 60126
MLS# 12444197Listed by: DICIANNI REALTY INC - New
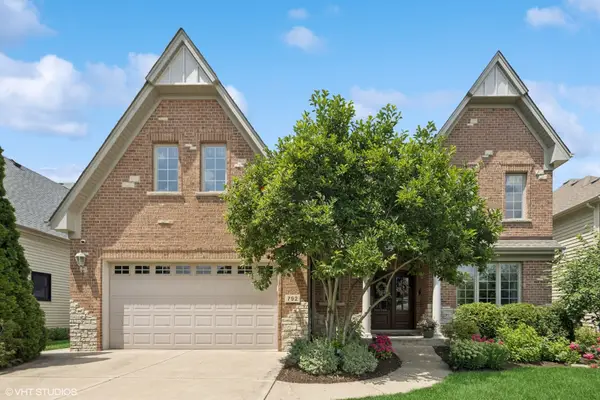 $1,350,000Active5 beds 5 baths3,643 sq. ft.
$1,350,000Active5 beds 5 baths3,643 sq. ft.792 S Chatham Avenue, Elmhurst, IL 60126
MLS# 12442417Listed by: @PROPERTIES CHRISTIE'S INTERNATIONAL REAL ESTATE - New
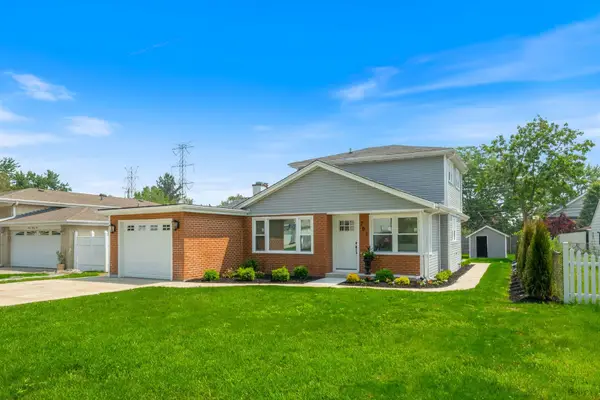 $499,900Active4 beds 2 baths1,547 sq. ft.
$499,900Active4 beds 2 baths1,547 sq. ft.791 N Michigan Street, Elmhurst, IL 60126
MLS# 12443425Listed by: DREAM REALTY SERVICES - New
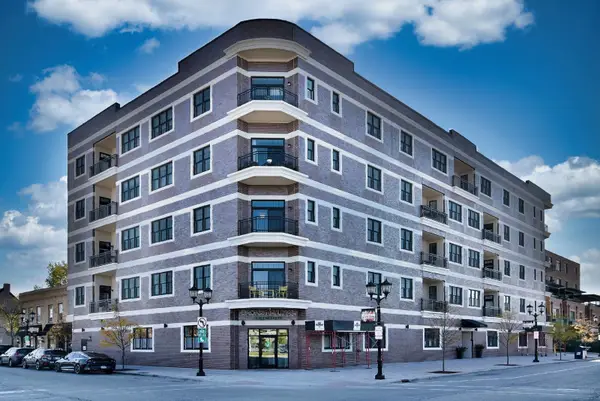 $689,900Active2 beds 2 baths1,352 sq. ft.
$689,900Active2 beds 2 baths1,352 sq. ft.105 S Cottage Hill Avenue #303, Elmhurst, IL 60126
MLS# 12441905Listed by: L.W. REEDY REAL ESTATE - Open Sun, 12 to 2pmNew
 $474,900Active3 beds 2 baths1,198 sq. ft.
$474,900Active3 beds 2 baths1,198 sq. ft.435 E Park Avenue, Elmhurst, IL 60126
MLS# 12442931Listed by: REDFIN CORPORATION - New
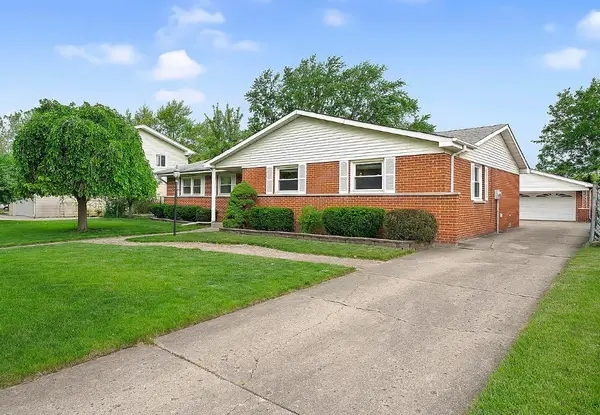 $455,000Active3 beds 2 baths1,606 sq. ft.
$455,000Active3 beds 2 baths1,606 sq. ft.15W644 Patricia Lane, Elmhurst, IL 60126
MLS# 12407362Listed by: WALL STREET PROPERTY GROUP, INC - New
 $229,900Active2 beds 2 baths1,007 sq. ft.
$229,900Active2 beds 2 baths1,007 sq. ft.100 W Butterfield Road W #112N, Elmhurst, IL 60126
MLS# 12441876Listed by: UNITED REAL ESTATE - CHICAGO

