203 N Larch Avenue, Elmhurst, IL 60126
Local realty services provided by:Better Homes and Gardens Real Estate Connections
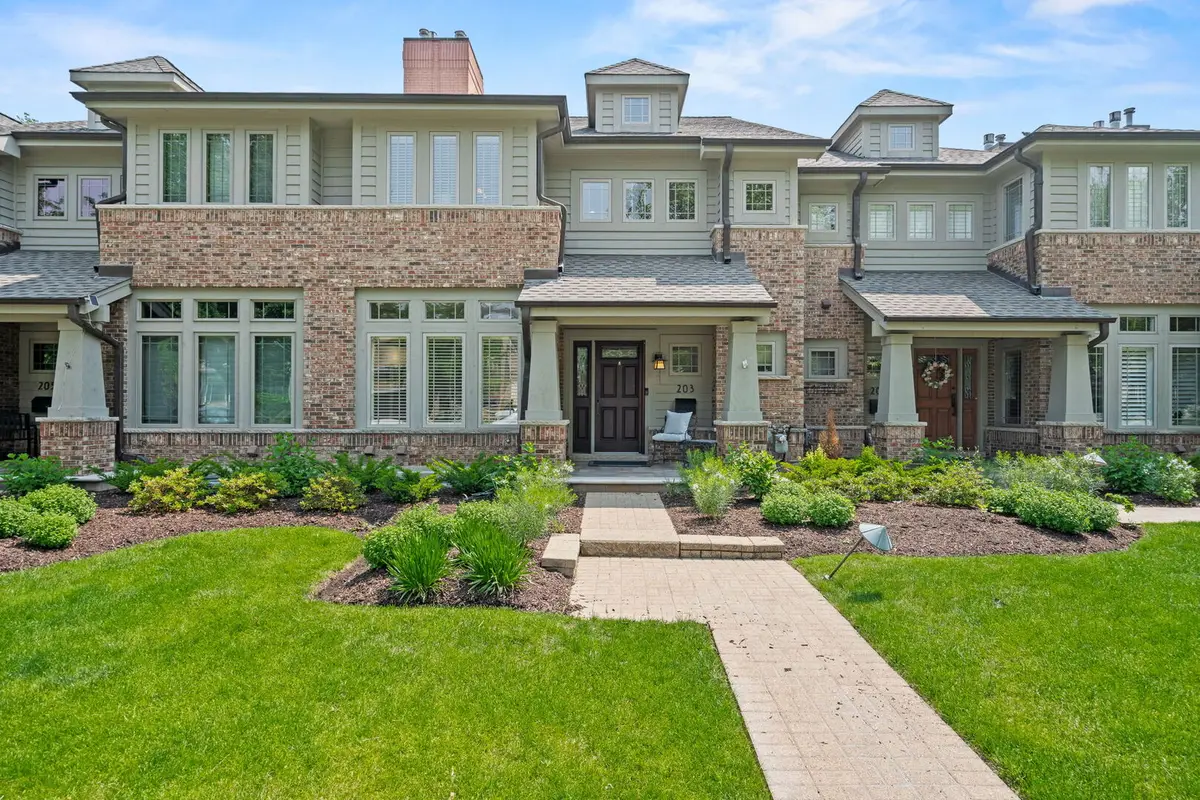
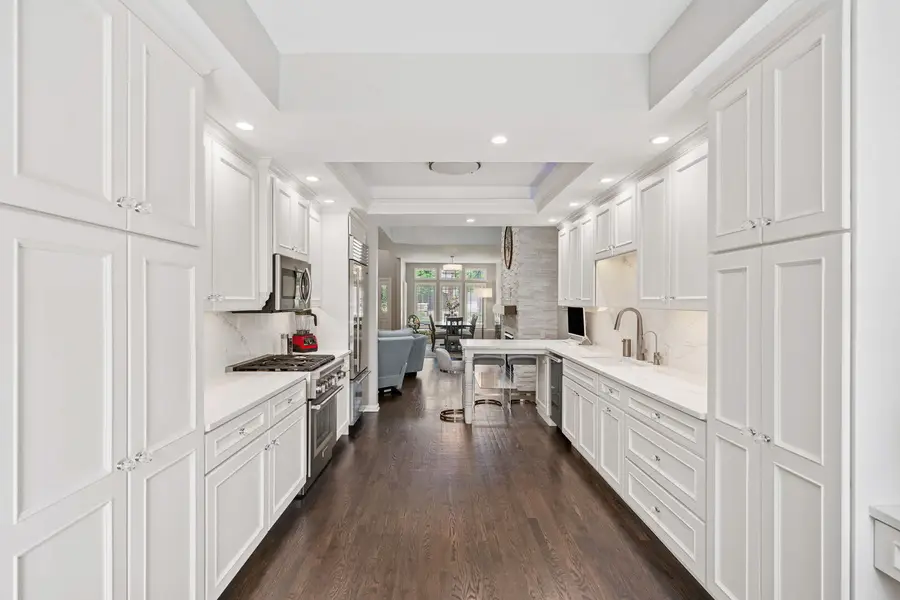
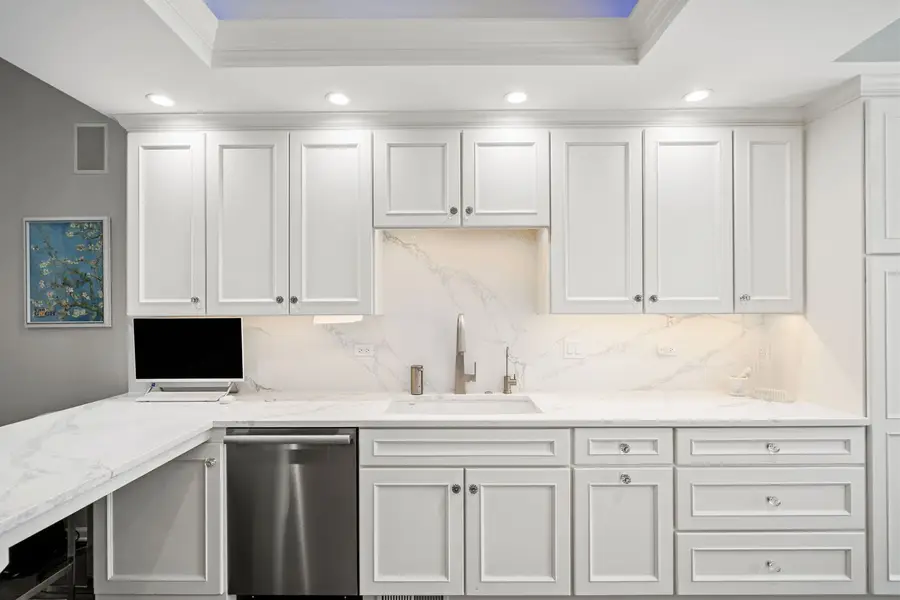
203 N Larch Avenue,Elmhurst, IL 60126
$1,399,999
- 4 Beds
- 4 Baths
- 3,885 sq. ft.
- Townhouse
- Pending
Listed by:kayla mychalczuk
Office:coldwell banker realty
MLS#:12384746
Source:MLSNI
Price summary
- Price:$1,399,999
- Price per sq. ft.:$360.36
- Monthly HOA dues:$200
About this home
COMING SOON 6/6 Welcome to this impeccably updated, designer-appointed residence offering over 3,700 square feet of refined living space, ideally situated just a short stroll from vibrant downtown Elmhurst. This 4-bedroom, 3.5-bath home blends timeless elegance with modern luxury, featuring a sought-after first-floor primary suite for ultimate comfort and convenience. Step inside to discover a stunning gourmet kitchen adorned with Miele appliances, a Sub-Zero refrigerator, and glistening Swarovski finishes-a true chef's dream and a striking centerpiece for entertaining. The expansive layout includes a bright, open-concept living space, loft area, and a fully finished basement, offering flexibility for a media room, fitness area, or guest accommodations. Enjoy peace of mind with a brand-new roof, AC, furnace, and updated hardwood floors and carpeting throughout. The home is equipped with a built-in surround sound system, perfect for immersive entertainment, as well as a smart irrigation system to keep the professionally landscaped grounds pristine year-round. This is more than a home-it's a lifestyle. Luxury, location, and comfort converge in one of Elmhurst's most desirable neighborhoods.
Contact an agent
Home facts
- Year built:2003
- Listing Id #:12384746
- Added:8 day(s) ago
- Updated:August 13, 2025 at 07:45 AM
Rooms and interior
- Bedrooms:4
- Total bathrooms:4
- Full bathrooms:3
- Half bathrooms:1
- Living area:3,885 sq. ft.
Heating and cooling
- Cooling:Central Air, Zoned
- Heating:Forced Air, Natural Gas
Structure and exterior
- Roof:Asphalt
- Year built:2003
- Building area:3,885 sq. ft.
Schools
- High school:York Community High School
- Middle school:Sandburg Middle School
- Elementary school:Hawthorne Elementary School
Utilities
- Water:Lake Michigan, Public
- Sewer:Overhead Sewers, Public Sewer
Finances and disclosures
- Price:$1,399,999
- Price per sq. ft.:$360.36
- Tax amount:$14,499 (2023)
New listings near 203 N Larch Avenue
- New
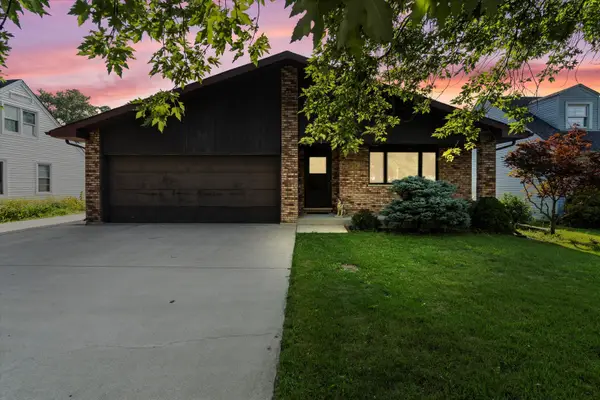 $390,000Active3 beds 3 baths1,541 sq. ft.
$390,000Active3 beds 3 baths1,541 sq. ft.1327 Degener Avenue, Elmhurst, IL 60126
MLS# 12433163Listed by: RE/MAX FUTURE - New
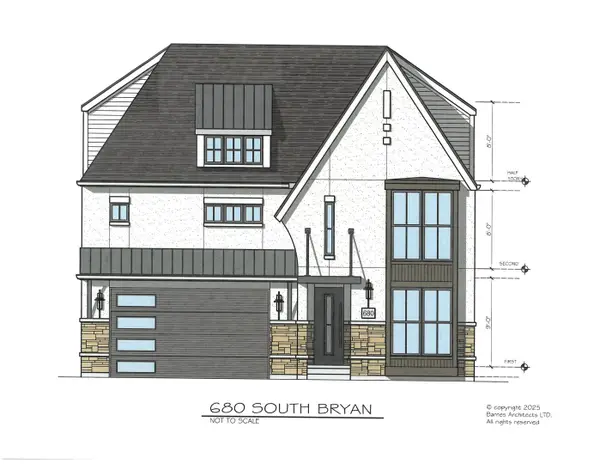 $1,750,000Active6 beds 6 baths4,055 sq. ft.
$1,750,000Active6 beds 6 baths4,055 sq. ft.680 S Bryan Street, Elmhurst, IL 60126
MLS# 12195200Listed by: L.W. REEDY REAL ESTATE - New
 $695,000Active3 beds 3 baths2,067 sq. ft.
$695,000Active3 beds 3 baths2,067 sq. ft.194 N Addison Avenue, Elmhurst, IL 60126
MLS# 12445393Listed by: COMPASS - New
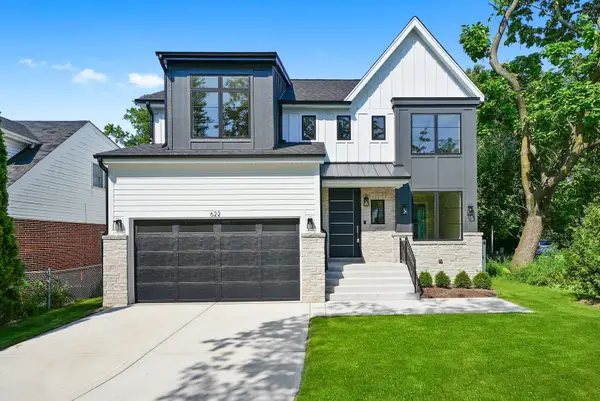 $1,485,000Active4 beds 5 baths3,592 sq. ft.
$1,485,000Active4 beds 5 baths3,592 sq. ft.622 S Euclid Avenue, Elmhurst, IL 60126
MLS# 12444197Listed by: DICIANNI REALTY INC - New
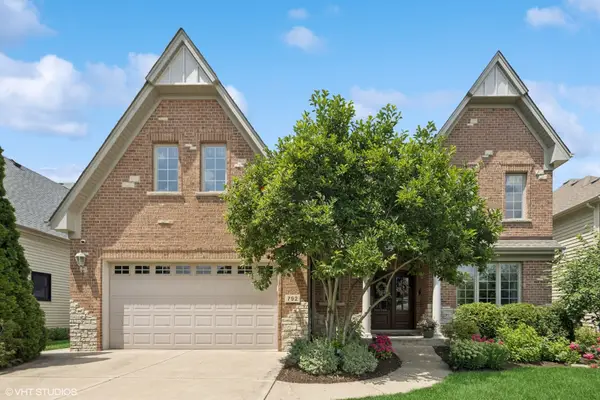 $1,350,000Active5 beds 5 baths3,643 sq. ft.
$1,350,000Active5 beds 5 baths3,643 sq. ft.792 S Chatham Avenue, Elmhurst, IL 60126
MLS# 12442417Listed by: @PROPERTIES CHRISTIE'S INTERNATIONAL REAL ESTATE - New
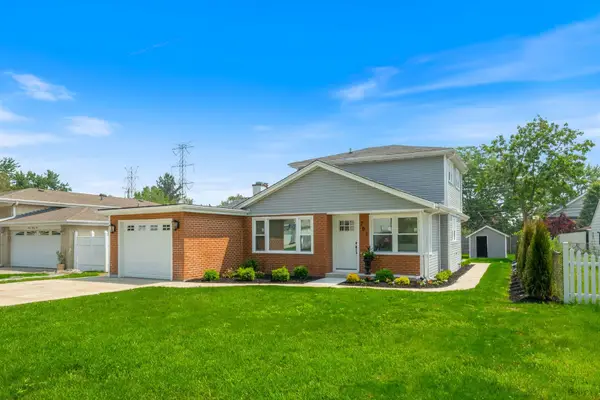 $499,900Active4 beds 2 baths1,547 sq. ft.
$499,900Active4 beds 2 baths1,547 sq. ft.791 N Michigan Street, Elmhurst, IL 60126
MLS# 12443425Listed by: DREAM REALTY SERVICES - New
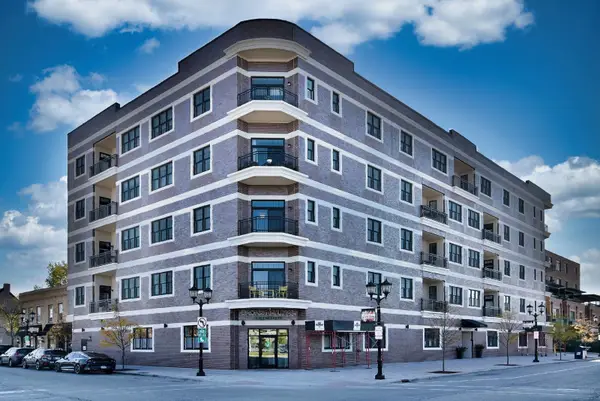 $689,900Active2 beds 2 baths1,352 sq. ft.
$689,900Active2 beds 2 baths1,352 sq. ft.105 S Cottage Hill Avenue #303, Elmhurst, IL 60126
MLS# 12441905Listed by: L.W. REEDY REAL ESTATE - Open Sun, 12 to 2pmNew
 $474,900Active3 beds 2 baths1,198 sq. ft.
$474,900Active3 beds 2 baths1,198 sq. ft.435 E Park Avenue, Elmhurst, IL 60126
MLS# 12442931Listed by: REDFIN CORPORATION - New
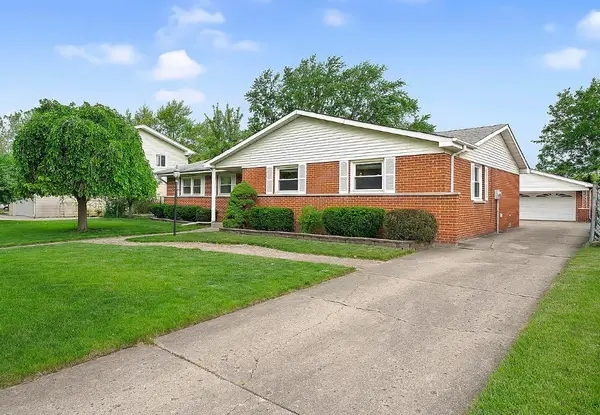 $455,000Active3 beds 2 baths1,606 sq. ft.
$455,000Active3 beds 2 baths1,606 sq. ft.15W644 Patricia Lane, Elmhurst, IL 60126
MLS# 12407362Listed by: WALL STREET PROPERTY GROUP, INC - New
 $229,900Active2 beds 2 baths1,007 sq. ft.
$229,900Active2 beds 2 baths1,007 sq. ft.100 W Butterfield Road W #112N, Elmhurst, IL 60126
MLS# 12441876Listed by: UNITED REAL ESTATE - CHICAGO

