262 N Addison Avenue, Elmhurst, IL 60126
Local realty services provided by:Better Homes and Gardens Real Estate Connections
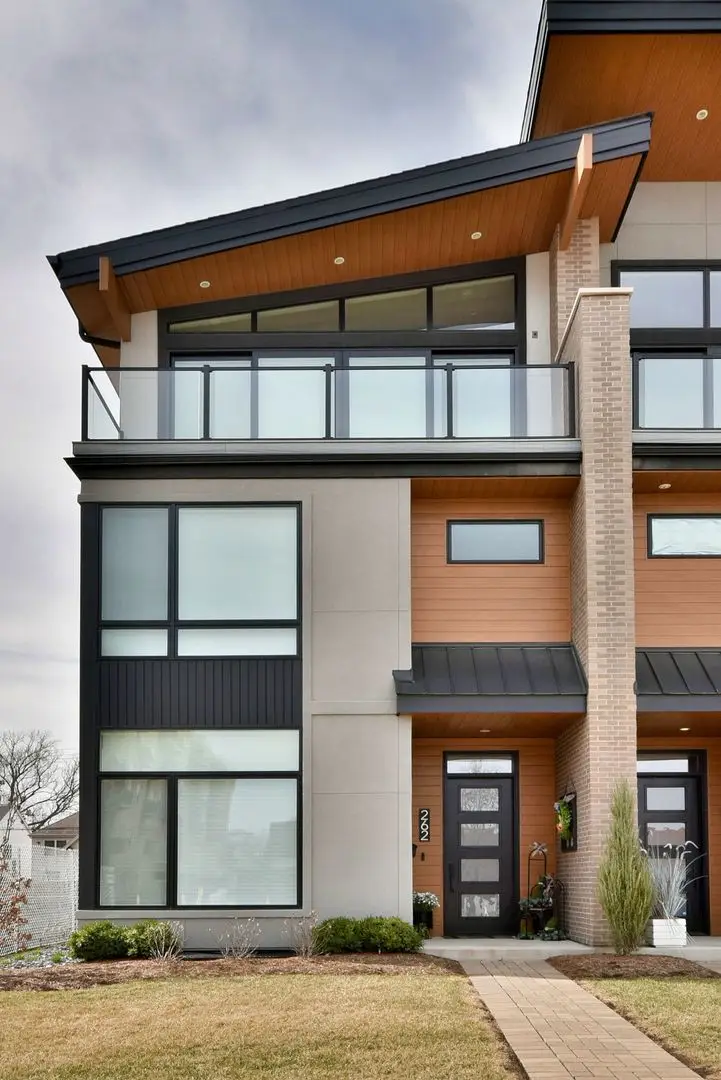
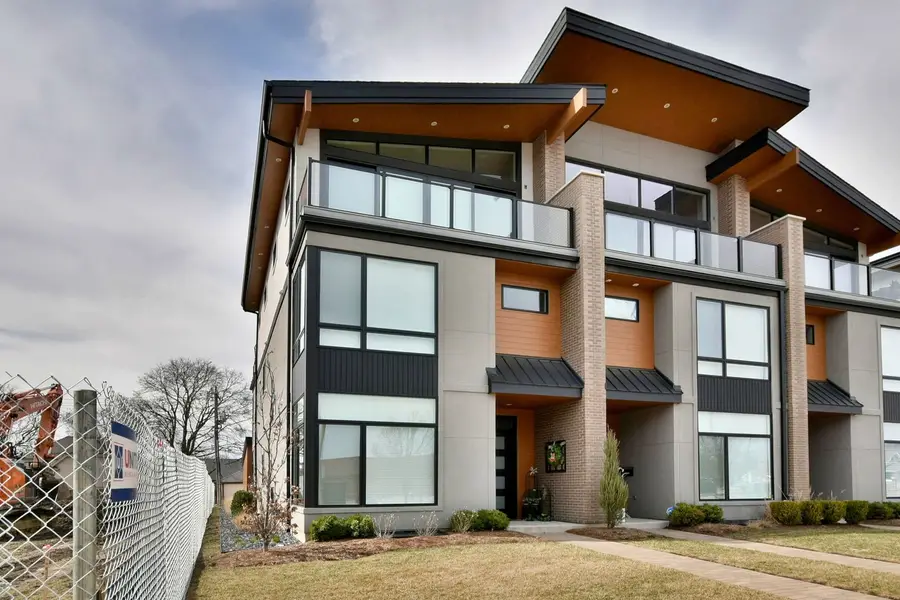
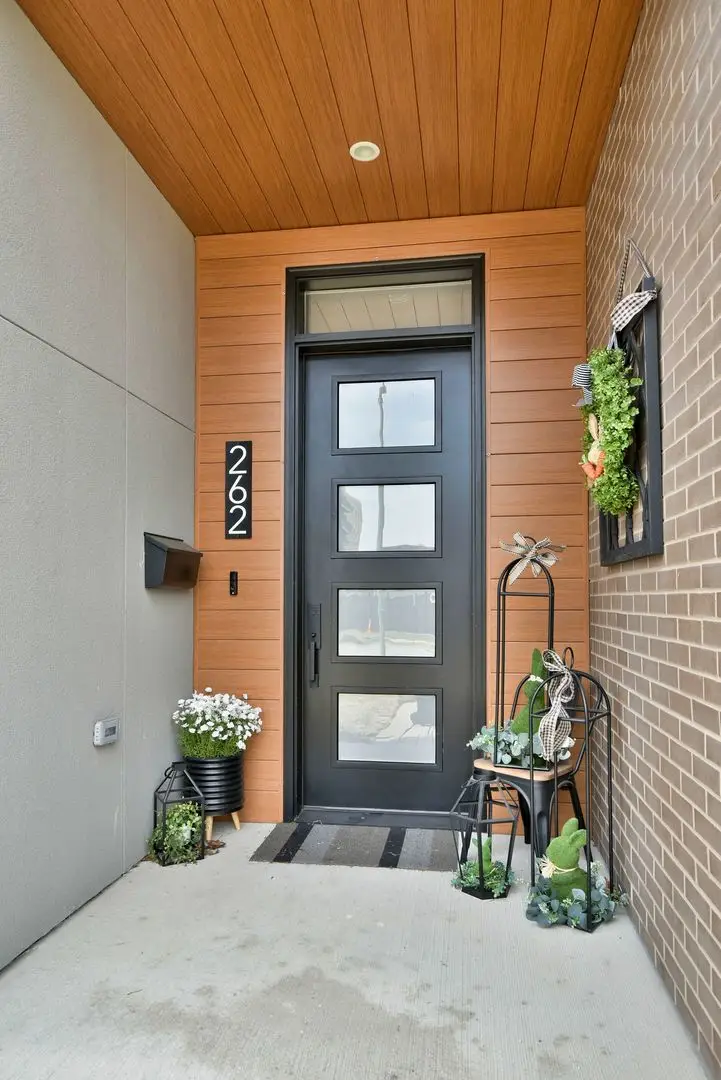
262 N Addison Avenue,Elmhurst, IL 60126
$1,599,000
- 3 Beds
- 4 Baths
- 5,000 sq. ft.
- Townhouse
- Active
Listed by:betsy stavropoulos
Office:l.w. reedy real estate
MLS#:12334304
Source:MLSNI
Price summary
- Price:$1,599,000
- Price per sq. ft.:$319.8
- Monthly HOA dues:$500
About this home
STUNNING, LUXURY TOWNHOME IN THE HEART OF ELMHURST WALKING DISTANCE TO EVERYTHING! THIS EXCEPTIONAL DESIGN IS MODERN WITH A METROPOLITAN FLAIR. THIS PARTICULAR UNIT HAS SO MANY HIGH END UPGRADES STARTING WITH THE ELEVATOR ALLOWING EVERYONE ACCESS TO ALL 4 FINISHED LEVELS OF THIS GORGEOUS HOME. THE FIRST FLOOR FOYER LEADS TO AN OFFICE, POWDER ROOM, THE ELEVATOR, THEN TO THE GORGEOUS, HIGH-END KITCHEN WITH IT'S 9 FOOT ISLAND WITH WATER FALL QUARTZ COUNTERS, UPGRADED CUSTOM CABINETRY, HARDWARE, TILE AND LIGHT FIXTURES. A COOK'S DREAM WITH THE THERMADOR STAINLESS APPLIANCES. THE KITCHEN IS OPEN TO THE DINING AREA, PERFECT FOR ENTERTAINING, AND THE FAMILY ROOM WITH GAS FIREPLACE & SLIDERS THAT OPEN TO YOUR PRIVATE YARD WITH ARTIFICIAL TURF AND CUSTOM FENCE. GREAT FOR LETTING THE POOCH OUT ON THEIR OWN. FROM THE 2 CAR ATTACHED GARAGE THERE IS A MUDROOM AREA WITH CUSTOM BUILT-INS AND STORAGE. THE 2ND FLOOR HAS A PRIMARY SUITE WITH FLOOR TO CEILING WINDOWS, CUSTOM WINDOW TREATMENTS, BEAUTIFUL BATH WITH DOUBLE SINKS, HIGH END CABINETRY & HARDWARE, 2 MORE GUEST BEDROOMS, ANOTHER FULL BATH AND A LOVELY, GENEROUS SIZED LAUNDRY ROOM. THE 3RD FLOOR IS WHAT SETS THIS TOWNHOME APART WITH IT'S 32 X 19 GREAT ROOM WITH FLOOR TO CEILING WINDOWS COMPLETE WITH WET BAR, AN EAST FACING BALCONY AND A WEST FACING, COVERED, PRIVATE ROOFTOP TERRACE, PERFECT FOR ENTERTAINING AND WATCHING THE GAMES AND SUNSETS. THIS HOME ALSO HAS A FINISHED LOWER LEVEL WHICH INCLUDES A LARGE FAMILY ROOM WITH KITCHENETTE AREA WITH FULL SIZE REFRIGERATOR, A FULL BATH AND WORKOUT ROOM. THERE'S ALSO A STORAGE & MECHANICAL ROOM. APPROX. 4750 SQUARE FEET OF FINISHED LIVING SPACE. ALL EASILY ACCESSIBLE WITH THE CONVENIENT ELEVATOR. (GATE IN ELEVATOR IS AUTOMATIC, PLEASE DO NOT FORCE)
Contact an agent
Home facts
- Year built:2023
- Listing Id #:12334304
- Added:57 day(s) ago
- Updated:August 13, 2025 at 10:47 AM
Rooms and interior
- Bedrooms:3
- Total bathrooms:4
- Full bathrooms:3
- Half bathrooms:1
- Living area:5,000 sq. ft.
Heating and cooling
- Cooling:Central Air, Zoned
- Heating:Forced Air, Natural Gas, Sep Heating Systems - 2+
Structure and exterior
- Year built:2023
- Building area:5,000 sq. ft.
Schools
- High school:York Community High School
- Middle school:Sandburg Middle School
- Elementary school:Hawthorne Elementary School
Utilities
- Water:Lake Michigan
- Sewer:Public Sewer
Finances and disclosures
- Price:$1,599,000
- Price per sq. ft.:$319.8
- Tax amount:$21,187 (2023)
New listings near 262 N Addison Avenue
- New
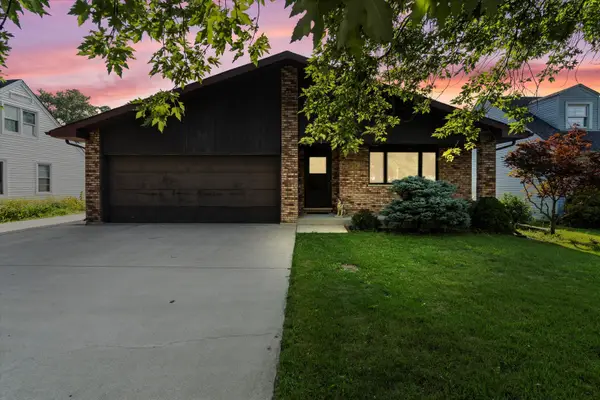 $390,000Active3 beds 3 baths1,541 sq. ft.
$390,000Active3 beds 3 baths1,541 sq. ft.1327 Degener Avenue, Elmhurst, IL 60126
MLS# 12433163Listed by: RE/MAX FUTURE - New
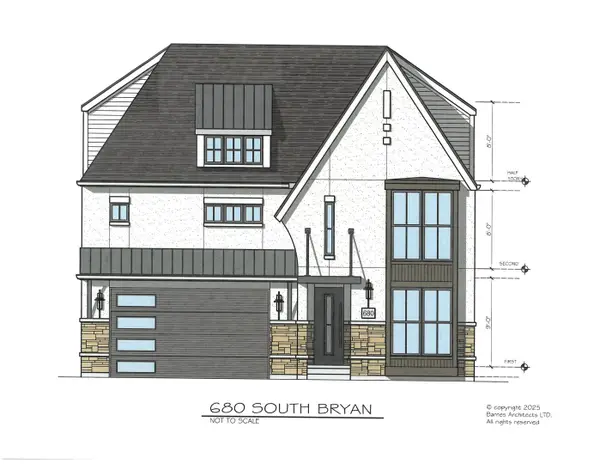 $1,750,000Active6 beds 6 baths4,055 sq. ft.
$1,750,000Active6 beds 6 baths4,055 sq. ft.680 S Bryan Street, Elmhurst, IL 60126
MLS# 12195200Listed by: L.W. REEDY REAL ESTATE - New
 $695,000Active3 beds 3 baths2,067 sq. ft.
$695,000Active3 beds 3 baths2,067 sq. ft.194 N Addison Avenue, Elmhurst, IL 60126
MLS# 12445393Listed by: COMPASS - New
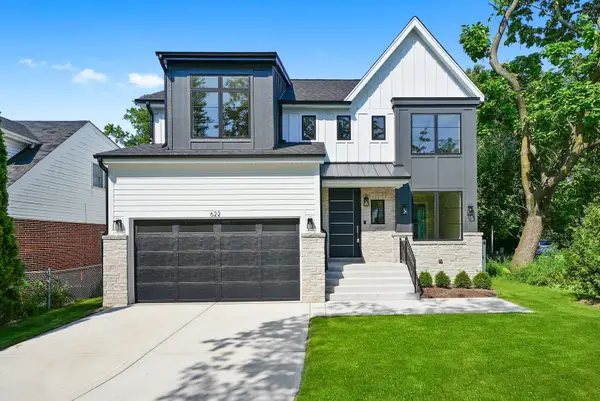 $1,485,000Active4 beds 5 baths3,592 sq. ft.
$1,485,000Active4 beds 5 baths3,592 sq. ft.622 S Euclid Avenue, Elmhurst, IL 60126
MLS# 12444197Listed by: DICIANNI REALTY INC - New
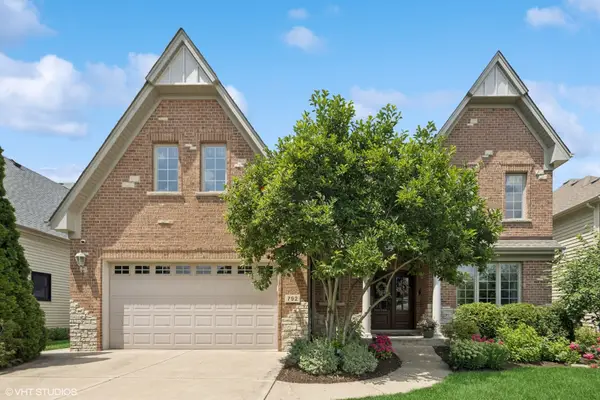 $1,350,000Active5 beds 5 baths3,643 sq. ft.
$1,350,000Active5 beds 5 baths3,643 sq. ft.792 S Chatham Avenue, Elmhurst, IL 60126
MLS# 12442417Listed by: @PROPERTIES CHRISTIE'S INTERNATIONAL REAL ESTATE - New
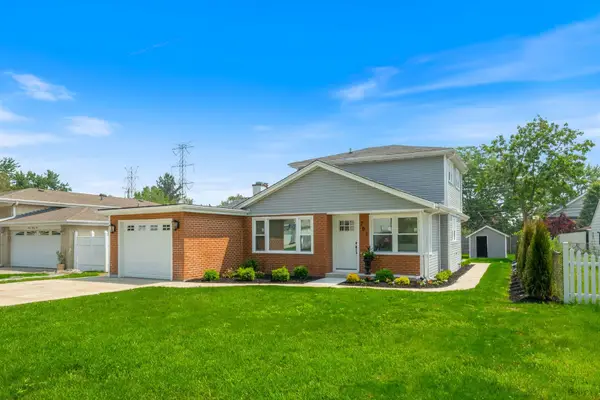 $499,900Active4 beds 2 baths1,547 sq. ft.
$499,900Active4 beds 2 baths1,547 sq. ft.791 N Michigan Street, Elmhurst, IL 60126
MLS# 12443425Listed by: DREAM REALTY SERVICES - New
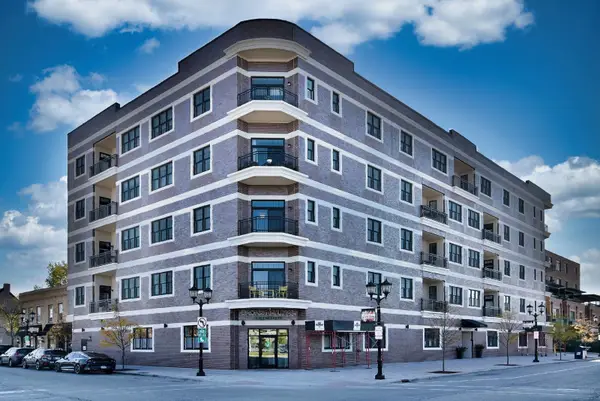 $689,900Active2 beds 2 baths1,352 sq. ft.
$689,900Active2 beds 2 baths1,352 sq. ft.105 S Cottage Hill Avenue #303, Elmhurst, IL 60126
MLS# 12441905Listed by: L.W. REEDY REAL ESTATE - Open Sun, 12 to 2pmNew
 $474,900Active3 beds 2 baths1,198 sq. ft.
$474,900Active3 beds 2 baths1,198 sq. ft.435 E Park Avenue, Elmhurst, IL 60126
MLS# 12442931Listed by: REDFIN CORPORATION - New
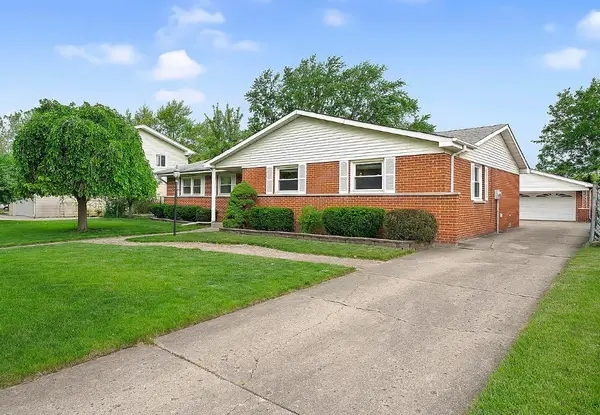 $455,000Active3 beds 2 baths1,606 sq. ft.
$455,000Active3 beds 2 baths1,606 sq. ft.15W644 Patricia Lane, Elmhurst, IL 60126
MLS# 12407362Listed by: WALL STREET PROPERTY GROUP, INC - New
 $229,900Active2 beds 2 baths1,007 sq. ft.
$229,900Active2 beds 2 baths1,007 sq. ft.100 W Butterfield Road W #112N, Elmhurst, IL 60126
MLS# 12441876Listed by: UNITED REAL ESTATE - CHICAGO

