28 Windsor Drive, Elmhurst, IL 60126
Local realty services provided by:Better Homes and Gardens Real Estate Star Homes
Listed by:cara wilkins
Office:@properties christie's international real estate
MLS#:12482319
Source:MLSNI
Price summary
- Price:$1,250,000
- Price per sq. ft.:$353.61
- Monthly HOA dues:$250
About this home
Prairie Manor like you've never seen before. This exquisite, turnkey single-family home in one of Elmhurst's most coveted zero lot line HOA communities feeding to Lincoln School offering lifestyle living at its very best. Just steps from the Prairie Path and within walking distance to the Vallette Street District and Spring Road Business District, you'll enjoy easy access to Pioneer Park, restaurants, bars, coffee shops, boutiques, bakery, cleaners, boutique gym and everyday conveniences. With downtown Elmhurst and Oak Brook only minutes away, the location truly delivers the best of everything. From the moment you step into the beautiful two-story entryway, you'll feel the warm and inviting flow of this home. Wide staircases, airy loft spaces with both north and south exposure, and a massive picture window that floods the interior with natural light creating a bright and cheerful atmosphere. The home's thoughtfully updated design blends comfort and style featuring a first-floor en suite master retreat, formal living room, formal dining room, and an open concept family room with a newer sealed gas insert fireplace that truly serves as the most cozy feature for the winter. The heart of the home is the updated kitchen with sprayed white cabinets, quartz countertops, updated lighting, and Bosch appliances. A wet bar with both a wine and beverage refrigerator adds a touch of sophistication, while the adjoining eat-in dining space overlooks the serene yard and paver patio along the Prairie Path. A combined mudroom and laundry room adds everyday convenience. Upstairs, three spacious bedrooms, double loft areas, and abundant storage provide flexibility for families, home offices, or hobbies. Please see the additional information sheet for a complete list of features and recent updates including a newer roof, newer A/C, modernized finishes, LVT flooring in 2 bedrooms currently being utilized as home offices, and whole-house painting including walls, trim and ceilings. This home allows you to move in with confidence. The expansive basement offers a 5th en suite bedroom, workshop, recreation room, full bath and more storage and potential living space. Outside, enjoy the HOA lifestyle with snow removal and lawn care- low-maintenance living without sacrificing privacy or charm. The zero lot line design maximizes space while maintaining a neighborhood feel. This is truly Elmhurst's hidden gem - a beautifully updated, warm and cozy home designed and built by respected local builder Dan Wangler that is ideally situated on the Prairie Path side of the community in which the main street has recently been redone. Be prepared to be swept away the minute you walk in. With 4+1 bedrooms, 3.5 baths, stunning natural light, and an unbeatable location, this is the Prairie Manor home you've been waiting for. Turnkey, updated, and ready for you to call home.
Contact an agent
Home facts
- Year built:1999
- Listing ID #:12482319
- Added:1 day(s) ago
- Updated:October 10, 2025 at 10:47 AM
Rooms and interior
- Bedrooms:5
- Total bathrooms:4
- Full bathrooms:3
- Half bathrooms:1
- Living area:3,535 sq. ft.
Heating and cooling
- Cooling:Central Air
- Heating:Natural Gas
Structure and exterior
- Year built:1999
- Building area:3,535 sq. ft.
Schools
- High school:York Community High School
- Middle school:Bryan Middle School
- Elementary school:Lincoln Elementary School
Utilities
- Water:Lake Michigan
- Sewer:Public Sewer
Finances and disclosures
- Price:$1,250,000
- Price per sq. ft.:$353.61
- Tax amount:$17,995 (2024)
New listings near 28 Windsor Drive
- Open Sat, 10am to 12pmNew
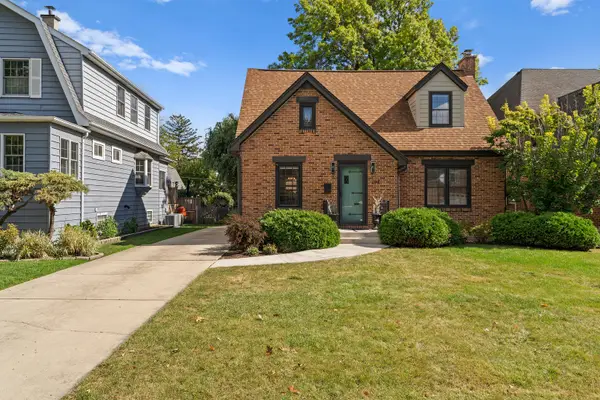 $675,000Active3 beds 3 baths1,336 sq. ft.
$675,000Active3 beds 3 baths1,336 sq. ft.293 N Willow Road, Elmhurst, IL 60126
MLS# 12487004Listed by: LONCAR REALTY - New
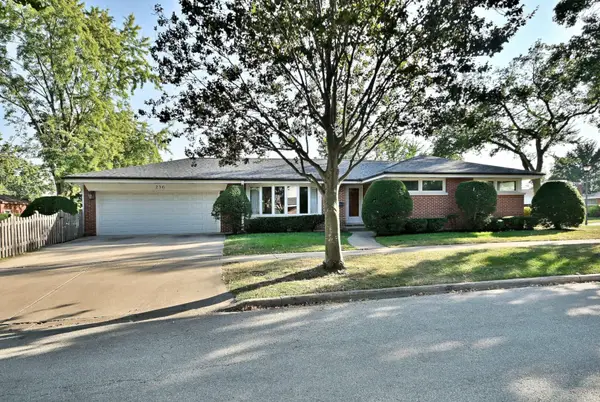 $650,000Active3 beds 3 baths1,528 sq. ft.
$650,000Active3 beds 3 baths1,528 sq. ft.236 W Adams Street, Elmhurst, IL 60126
MLS# 12485910Listed by: L.W. REEDY REAL ESTATE - New
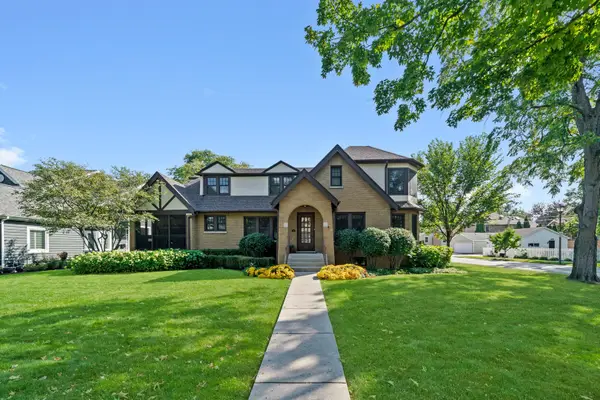 $1,149,000Active4 beds 3 baths3,131 sq. ft.
$1,149,000Active4 beds 3 baths3,131 sq. ft.421 S Sunnyside Avenue, Elmhurst, IL 60126
MLS# 12491845Listed by: DICIANNI REALTY INC - New
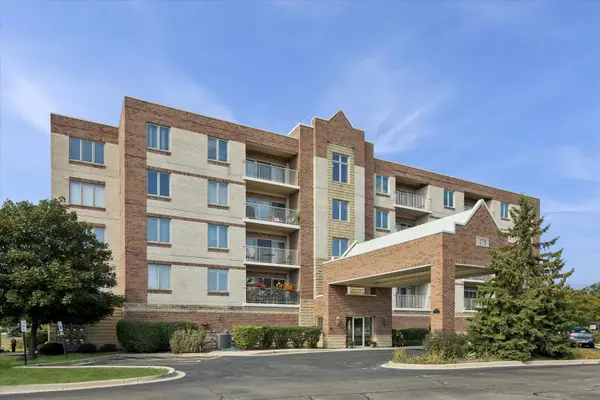 $395,000Active3 beds 2 baths1,687 sq. ft.
$395,000Active3 beds 2 baths1,687 sq. ft.175 W Brush Hill Drive #404, Elmhurst, IL 60126
MLS# 12490677Listed by: @PROPERTIES CHRISTIE'S INTERNATIONAL REAL ESTATE - New
 $474,900Active3 beds 2 baths1,134 sq. ft.
$474,900Active3 beds 2 baths1,134 sq. ft.454 E Park Avenue, Elmhurst, IL 60126
MLS# 12491536Listed by: GRANDVIEW REALTY LLC - Open Sun, 1 to 3pmNew
 $1,999,000Active5 beds 6 baths7,105 sq. ft.
$1,999,000Active5 beds 6 baths7,105 sq. ft.500 S Kenilworth Avenue, Elmhurst, IL 60126
MLS# 12487886Listed by: @PROPERTIES CHRISTIE'S INTERNATIONAL REAL ESTATE - Open Sun, 1 to 3pmNew
 $650,000Active3 beds 2 baths2,084 sq. ft.
$650,000Active3 beds 2 baths2,084 sq. ft.427 E Adams Street, Elmhurst, IL 60126
MLS# 12490551Listed by: L.W. REEDY REAL ESTATE - Open Sat, 9:30 to 11:30amNew
 $449,900Active3 beds 2 baths1,650 sq. ft.
$449,900Active3 beds 2 baths1,650 sq. ft.814 S Hawthorne Avenue, Elmhurst, IL 60126
MLS# 12491113Listed by: COMPASS - Open Sat, 11am to 1pmNew
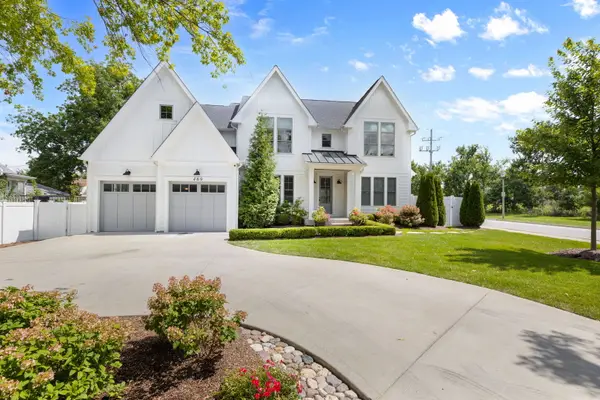 $2,349,000Active5 beds 5 baths3,898 sq. ft.
$2,349,000Active5 beds 5 baths3,898 sq. ft.469 S Sunnyside Avenue, Elmhurst, IL 60126
MLS# 12459101Listed by: COLDWELL BANKER REALTY
