359 N Shady Lane, Elmhurst, IL 60126
Local realty services provided by:Better Homes and Gardens Real Estate Connections
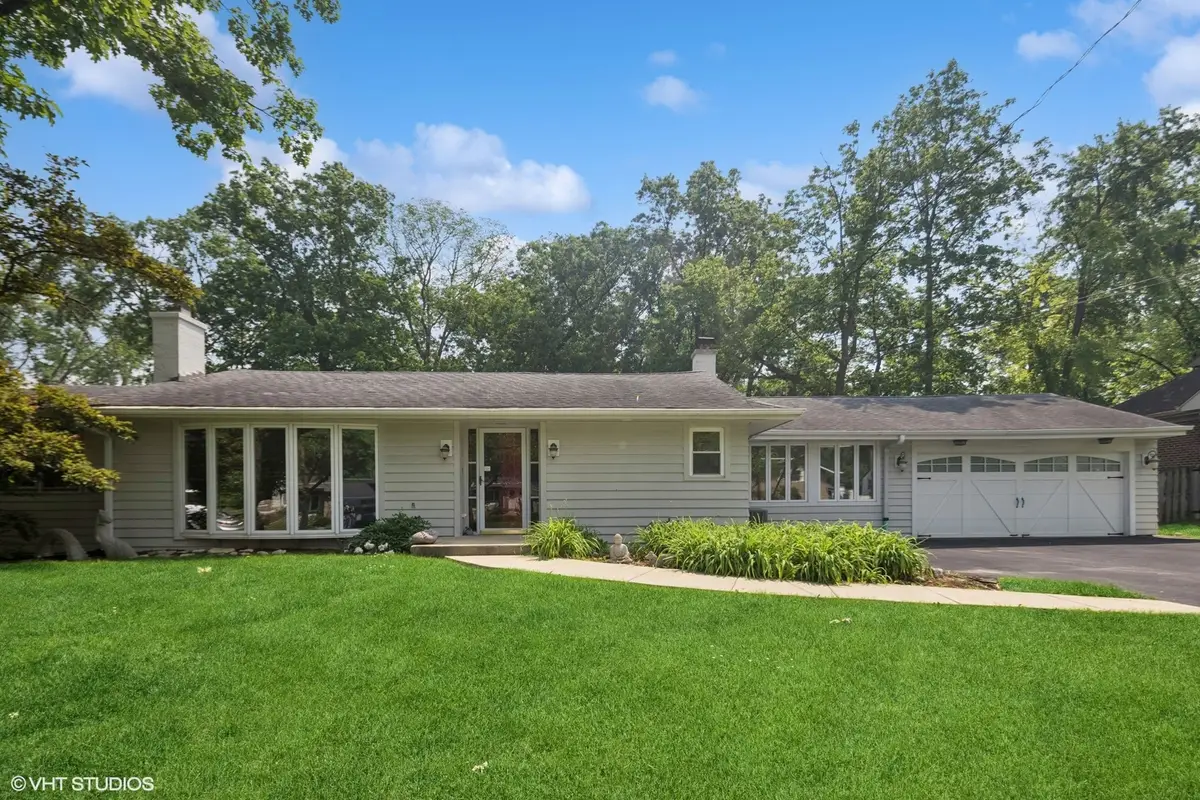
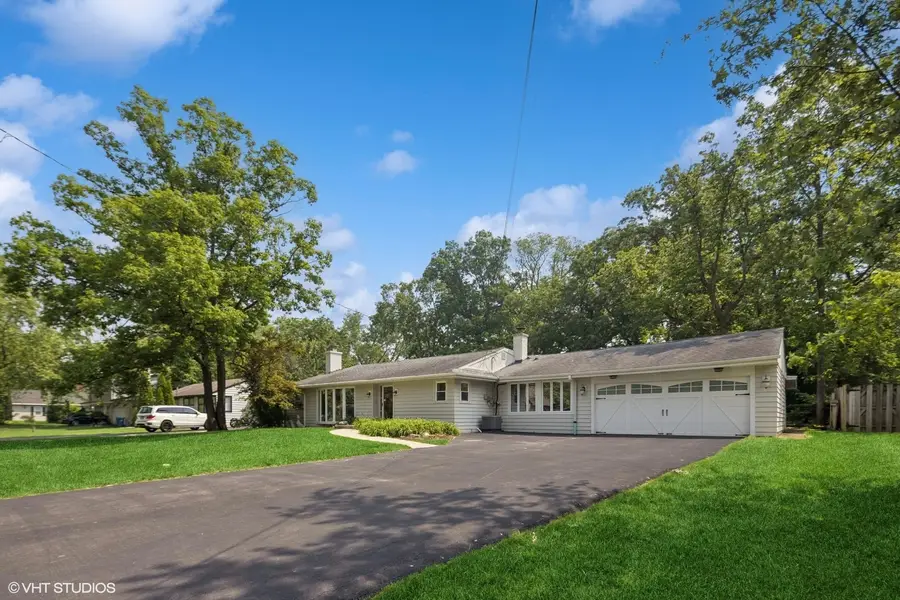
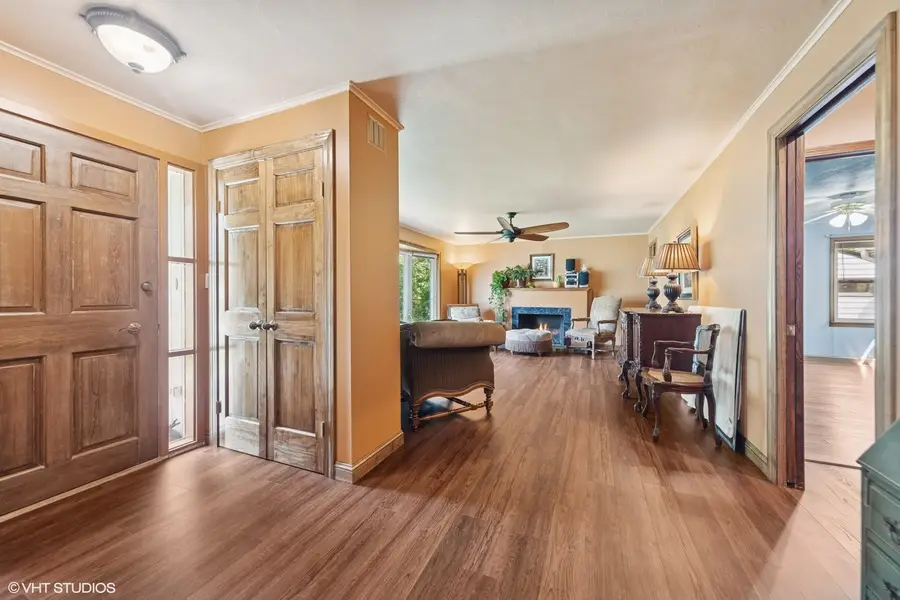
359 N Shady Lane,Elmhurst, IL 60126
$629,900
- 4 Beds
- 2 Baths
- 2,617 sq. ft.
- Single family
- Pending
Listed by:tim schiller
Office:@properties christie's international real estate
MLS#:12386125
Source:MLSNI
Price summary
- Price:$629,900
- Price per sq. ft.:$240.7
About this home
Rare 2617 sq ft ranch - convenient all on one level living! Family room with fireplace and gorgeous updated windows. Den or office is a quiet, private location if you work from home or a great kids play room. The kitchen was redone 2 years ago and has granite, light cabinets & stainless appliances - cooks dream. Oversized dining room can fit a big crew. 4 bedrooms with good closet space & a hall walk-in extra closet. Screen porch off the dining room that overlooks the private fenced in yard with shed & patio. The mud room/laundry is very large & can be used for pantry, laundry, mud room & more. Lots of new - HVAC & HWH - 3yrs old, updated flooring in most of the house & exterior painted 2 years. 2 updated bathrooms. Copper lines added to the basement & kitchen. The concrete crawl is 4ft & insulated. some updated windows. Driveway was redone 5 years ago. Oversized 2++ car attached garage. Drywell added to the front yard. All this on a 100x167 lot on a quiet dead end street. Close to grade school, parks & shopping...
Contact an agent
Home facts
- Year built:1956
- Listing Id #:12386125
- Added:68 day(s) ago
- Updated:August 13, 2025 at 07:45 AM
Rooms and interior
- Bedrooms:4
- Total bathrooms:2
- Full bathrooms:2
- Living area:2,617 sq. ft.
Heating and cooling
- Cooling:Central Air
- Heating:Forced Air, Natural Gas
Structure and exterior
- Year built:1956
- Building area:2,617 sq. ft.
Schools
- High school:York Community High School
- Middle school:Churchville Middle School
- Elementary school:Emerson Elementary School
Utilities
- Water:Lake Michigan
- Sewer:Public Sewer
Finances and disclosures
- Price:$629,900
- Price per sq. ft.:$240.7
- Tax amount:$9,899 (2024)
New listings near 359 N Shady Lane
- New
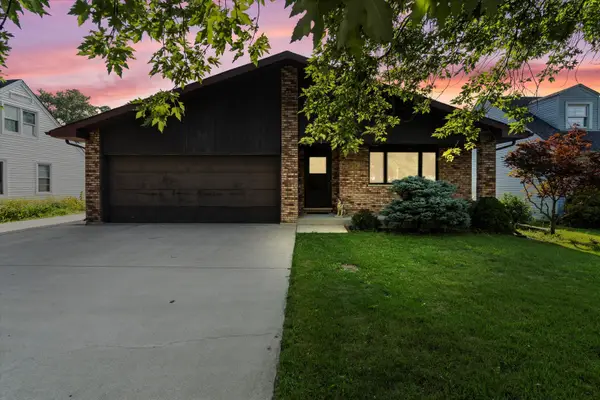 $390,000Active3 beds 3 baths1,541 sq. ft.
$390,000Active3 beds 3 baths1,541 sq. ft.1327 Degener Avenue, Elmhurst, IL 60126
MLS# 12433163Listed by: RE/MAX FUTURE - New
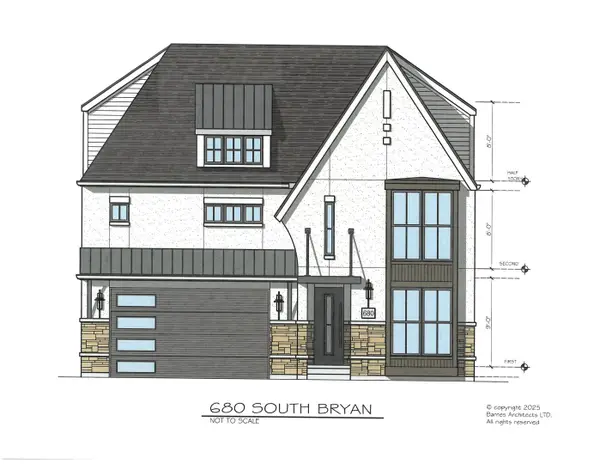 $1,750,000Active6 beds 6 baths4,055 sq. ft.
$1,750,000Active6 beds 6 baths4,055 sq. ft.680 S Bryan Street, Elmhurst, IL 60126
MLS# 12195200Listed by: L.W. REEDY REAL ESTATE - New
 $695,000Active3 beds 3 baths2,067 sq. ft.
$695,000Active3 beds 3 baths2,067 sq. ft.194 N Addison Avenue, Elmhurst, IL 60126
MLS# 12445393Listed by: COMPASS - New
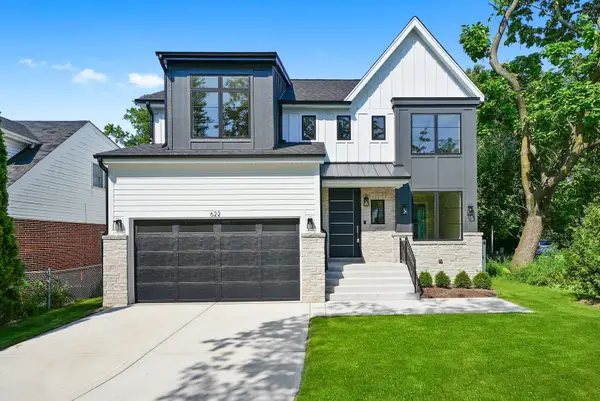 $1,485,000Active4 beds 5 baths3,592 sq. ft.
$1,485,000Active4 beds 5 baths3,592 sq. ft.622 S Euclid Avenue, Elmhurst, IL 60126
MLS# 12444197Listed by: DICIANNI REALTY INC - New
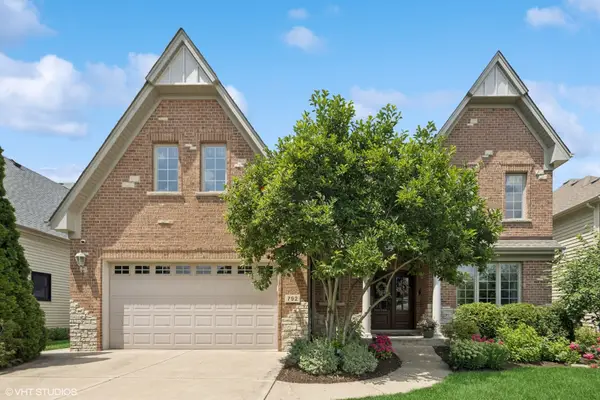 $1,350,000Active5 beds 5 baths3,643 sq. ft.
$1,350,000Active5 beds 5 baths3,643 sq. ft.792 S Chatham Avenue, Elmhurst, IL 60126
MLS# 12442417Listed by: @PROPERTIES CHRISTIE'S INTERNATIONAL REAL ESTATE - New
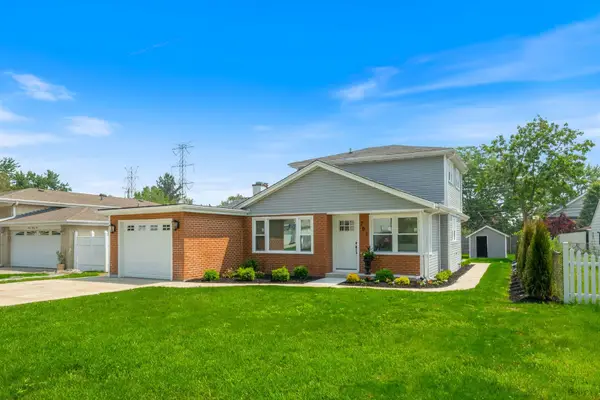 $499,900Active4 beds 2 baths1,547 sq. ft.
$499,900Active4 beds 2 baths1,547 sq. ft.791 N Michigan Street, Elmhurst, IL 60126
MLS# 12443425Listed by: DREAM REALTY SERVICES - New
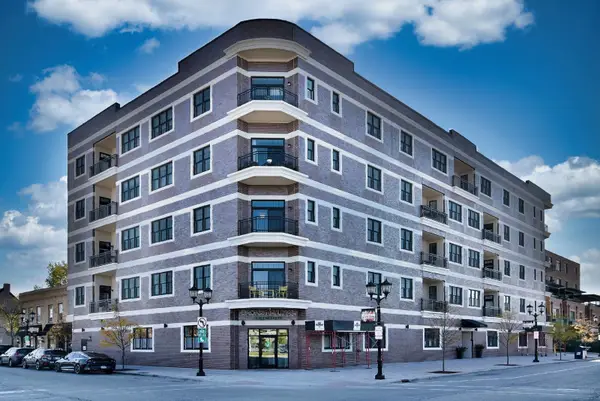 $689,900Active2 beds 2 baths1,352 sq. ft.
$689,900Active2 beds 2 baths1,352 sq. ft.105 S Cottage Hill Avenue #303, Elmhurst, IL 60126
MLS# 12441905Listed by: L.W. REEDY REAL ESTATE - Open Sun, 12 to 2pmNew
 $474,900Active3 beds 2 baths1,198 sq. ft.
$474,900Active3 beds 2 baths1,198 sq. ft.435 E Park Avenue, Elmhurst, IL 60126
MLS# 12442931Listed by: REDFIN CORPORATION - New
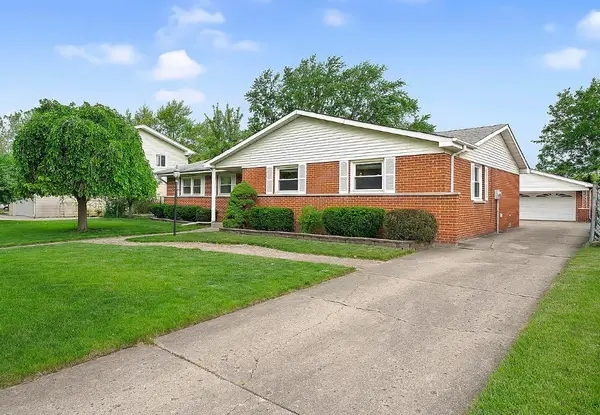 $455,000Active3 beds 2 baths1,606 sq. ft.
$455,000Active3 beds 2 baths1,606 sq. ft.15W644 Patricia Lane, Elmhurst, IL 60126
MLS# 12407362Listed by: WALL STREET PROPERTY GROUP, INC - New
 $229,900Active2 beds 2 baths1,007 sq. ft.
$229,900Active2 beds 2 baths1,007 sq. ft.100 W Butterfield Road W #112N, Elmhurst, IL 60126
MLS# 12441876Listed by: UNITED REAL ESTATE - CHICAGO

