366 W Eggleston Avenue, Elmhurst, IL 60126
Local realty services provided by:Better Homes and Gardens Real Estate Connections

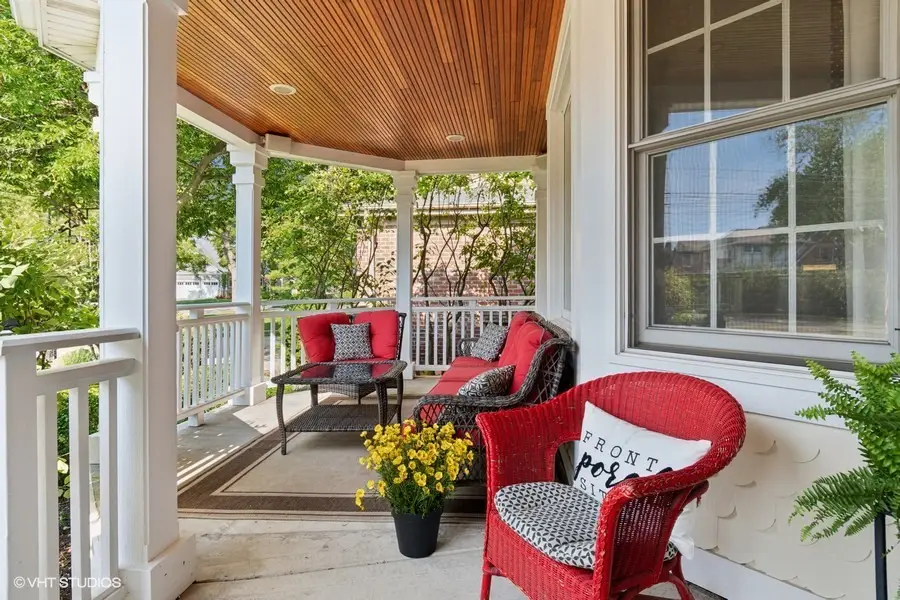
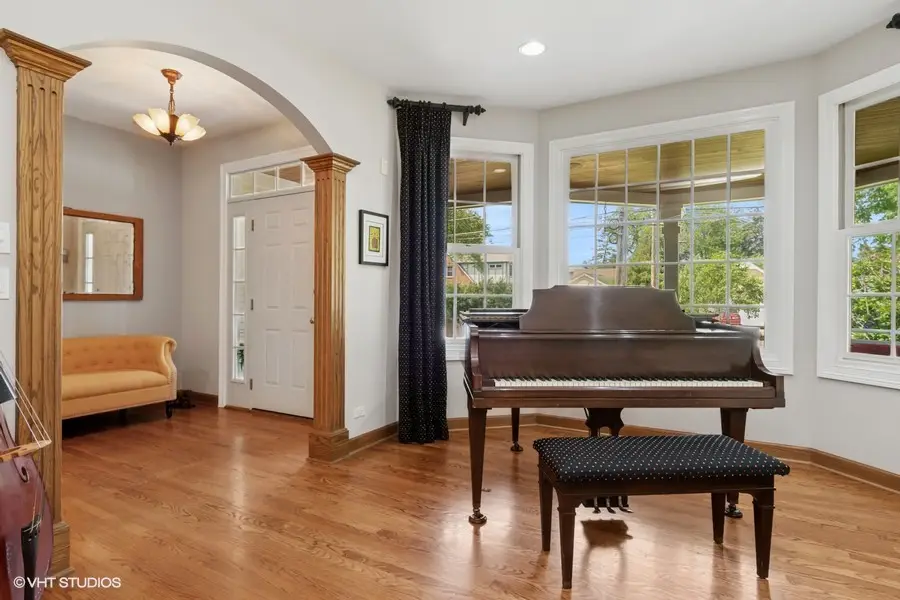
366 W Eggleston Avenue,Elmhurst, IL 60126
$1,799,000
- 4 Beds
- 5 Baths
- 3,953 sq. ft.
- Single family
- Active
Listed by:larry reedy
Office:l.w. reedy real estate
MLS#:12406795
Source:MLSNI
Price summary
- Price:$1,799,000
- Price per sq. ft.:$455.1
About this home
4 BED/ 4.1 BATH plus OFFICE on a lush, green 63 x 260 deep lot. Steps from the tranquil Illinois Prairie Path with 60 miles of nature trails, one block from Spring Road dining/business district and easy walks to award-winning Lincoln Elementary and York High Schools. A restful retreat with the option for dynamic living. An expansive, traditional front porch welcomes you into this amazing home. The MAIN LEVEL includes a spacious formal foyer offering a picturesque view of the backyard, a sitting room and separate dining room. Elegant arched thresholds, custom millwork, and a unique mudroom enhance the character of the home. The spacious family room, with stone fireplace, also overlooks the backyard, perfect for indoor/outdoor entertaining. The open-concept layout has a versatile first-floor office with a closet, and a stylish powder room. The chef's KITCHEN features a generous island, brand new Sub-Zero refrigerator, dual dishwashers, and an inviting eating area. A custom-built desk area anchors one end of this farmhouse kitchen and combines practical storage with attractive display space. Radiant heated flooring extends throughout the home, complemented by a multi-zoned HVAC system for year-round comfort. The UPPER LEVEL features a luxurious primary suite with vaulted ceilings, fireplace, and a spa-inspired en-suite bath with private sauna, Jacuzzi tub, dual walk-in closets and steam shower. Additional highlights include a conveniently located laundry room, spacious secondary bedrooms with storage window seats, and a sunlit 12X7 sitting area perfect for reading or relaxation. The finished BASEMENT is thoughtfully designed with repurposed vintage-Chicago doors/fixtures and includes, a recreation room, a dedicated fitness space, DIY/craft room, well-appointed wet bar, heated floors, a recently refinished full bath and a mechanical room equipped with utility sink. An exceptional OUTDOOR RETREAT features an expansive bluestone terrace, gazebo, shaded poet's bench, integrated grill station, outdoor television, and gas fire pit-designed for impromptu entertaining or moments of blissful solitude overlooking a manicured yard gently transitioning to the natural foliage of the Illinois Prairie Path. Property has 2 1/2 car attached garage with heated epoxy floors.
Contact an agent
Home facts
- Year built:2000
- Listing Id #:12406795
- Added:37 day(s) ago
- Updated:August 13, 2025 at 10:47 AM
Rooms and interior
- Bedrooms:4
- Total bathrooms:5
- Full bathrooms:4
- Half bathrooms:1
- Living area:3,953 sq. ft.
Heating and cooling
- Cooling:Central Air
- Heating:Forced Air, Natural Gas
Structure and exterior
- Year built:2000
- Building area:3,953 sq. ft.
Schools
- High school:York Community High School
- Middle school:Bryan Middle School
- Elementary school:Lincoln Elementary School
Utilities
- Water:Lake Michigan, Public
- Sewer:Public Sewer
Finances and disclosures
- Price:$1,799,000
- Price per sq. ft.:$455.1
- Tax amount:$19,309 (2023)
New listings near 366 W Eggleston Avenue
- New
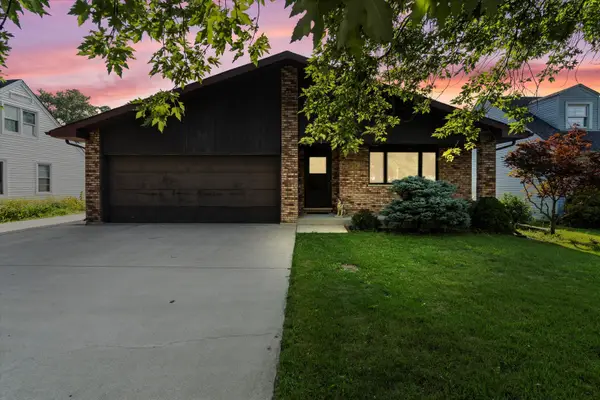 $390,000Active3 beds 3 baths1,541 sq. ft.
$390,000Active3 beds 3 baths1,541 sq. ft.1327 Degener Avenue, Elmhurst, IL 60126
MLS# 12433163Listed by: RE/MAX FUTURE - New
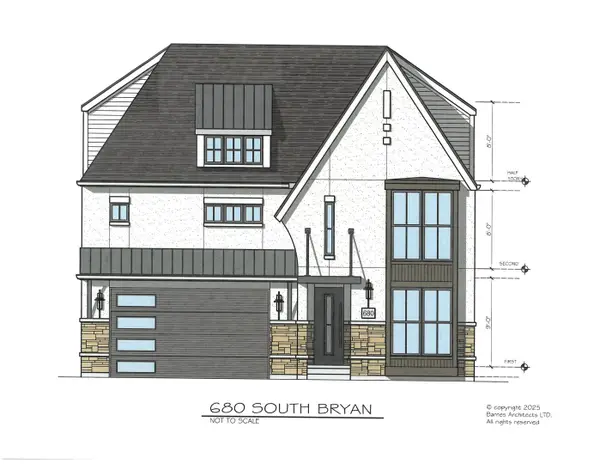 $1,750,000Active6 beds 6 baths4,055 sq. ft.
$1,750,000Active6 beds 6 baths4,055 sq. ft.680 S Bryan Street, Elmhurst, IL 60126
MLS# 12195200Listed by: L.W. REEDY REAL ESTATE - New
 $695,000Active3 beds 3 baths2,067 sq. ft.
$695,000Active3 beds 3 baths2,067 sq. ft.194 N Addison Avenue, Elmhurst, IL 60126
MLS# 12445393Listed by: COMPASS - New
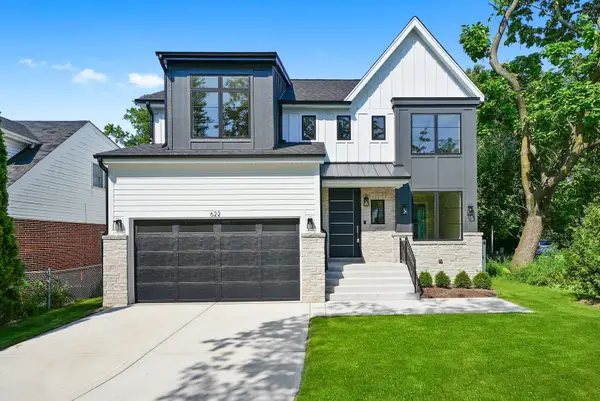 $1,485,000Active4 beds 5 baths3,592 sq. ft.
$1,485,000Active4 beds 5 baths3,592 sq. ft.622 S Euclid Avenue, Elmhurst, IL 60126
MLS# 12444197Listed by: DICIANNI REALTY INC - New
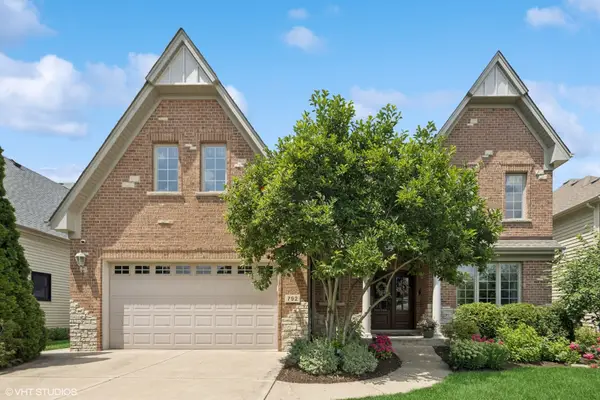 $1,350,000Active5 beds 5 baths3,643 sq. ft.
$1,350,000Active5 beds 5 baths3,643 sq. ft.792 S Chatham Avenue, Elmhurst, IL 60126
MLS# 12442417Listed by: @PROPERTIES CHRISTIE'S INTERNATIONAL REAL ESTATE - New
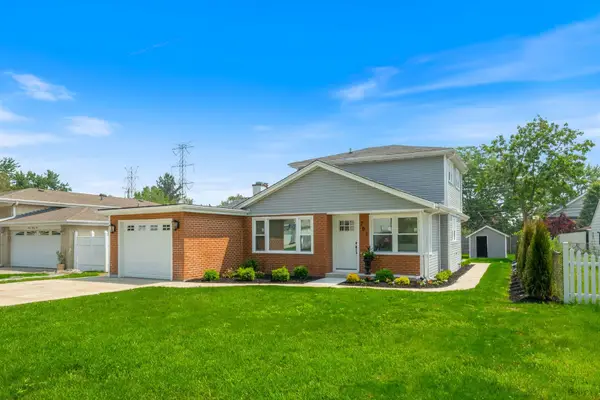 $499,900Active4 beds 2 baths1,547 sq. ft.
$499,900Active4 beds 2 baths1,547 sq. ft.791 N Michigan Street, Elmhurst, IL 60126
MLS# 12443425Listed by: DREAM REALTY SERVICES - New
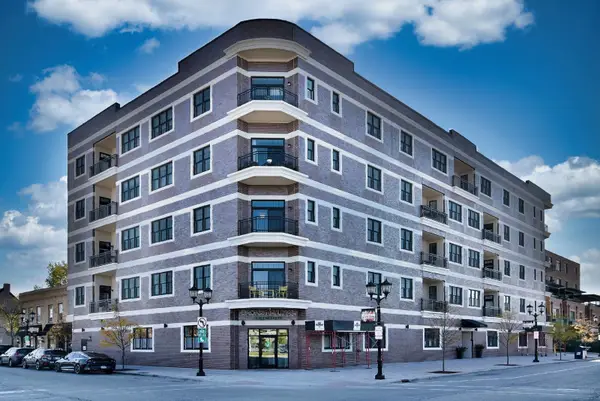 $689,900Active2 beds 2 baths1,352 sq. ft.
$689,900Active2 beds 2 baths1,352 sq. ft.105 S Cottage Hill Avenue #303, Elmhurst, IL 60126
MLS# 12441905Listed by: L.W. REEDY REAL ESTATE - Open Sun, 12 to 2pmNew
 $474,900Active3 beds 2 baths1,198 sq. ft.
$474,900Active3 beds 2 baths1,198 sq. ft.435 E Park Avenue, Elmhurst, IL 60126
MLS# 12442931Listed by: REDFIN CORPORATION - New
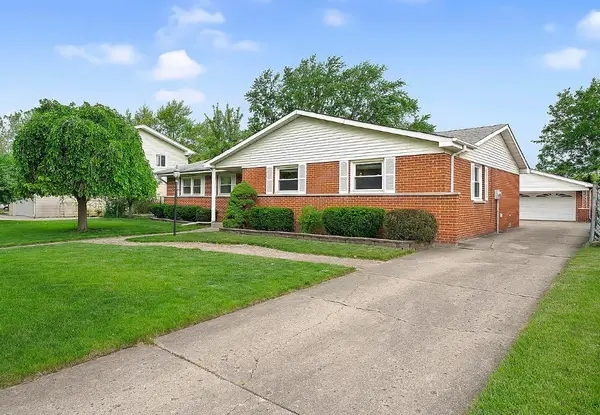 $455,000Active3 beds 2 baths1,606 sq. ft.
$455,000Active3 beds 2 baths1,606 sq. ft.15W644 Patricia Lane, Elmhurst, IL 60126
MLS# 12407362Listed by: WALL STREET PROPERTY GROUP, INC - New
 $229,900Active2 beds 2 baths1,007 sq. ft.
$229,900Active2 beds 2 baths1,007 sq. ft.100 W Butterfield Road W #112N, Elmhurst, IL 60126
MLS# 12441876Listed by: UNITED REAL ESTATE - CHICAGO

