375 S Berkley Avenue, Elmhurst, IL 60126
Local realty services provided by:Better Homes and Gardens Real Estate Connections
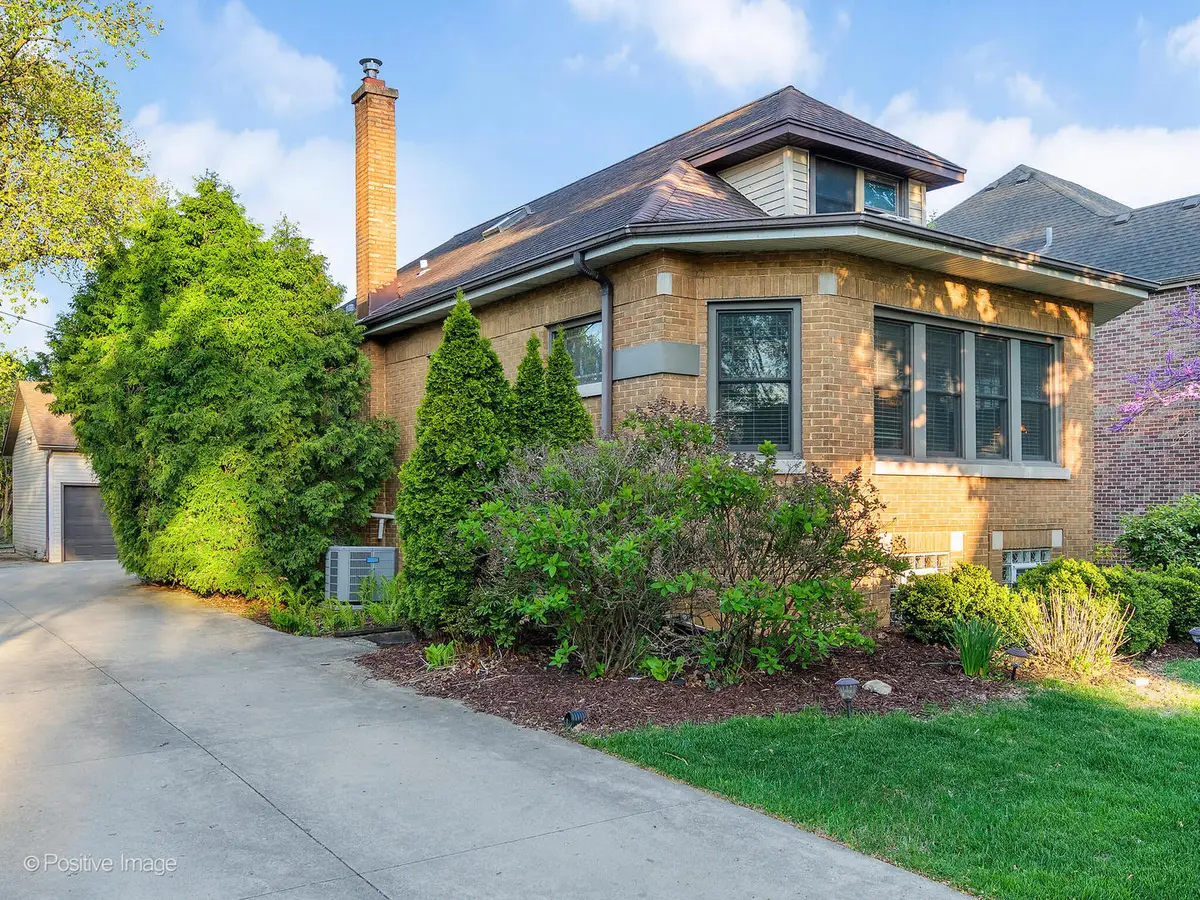
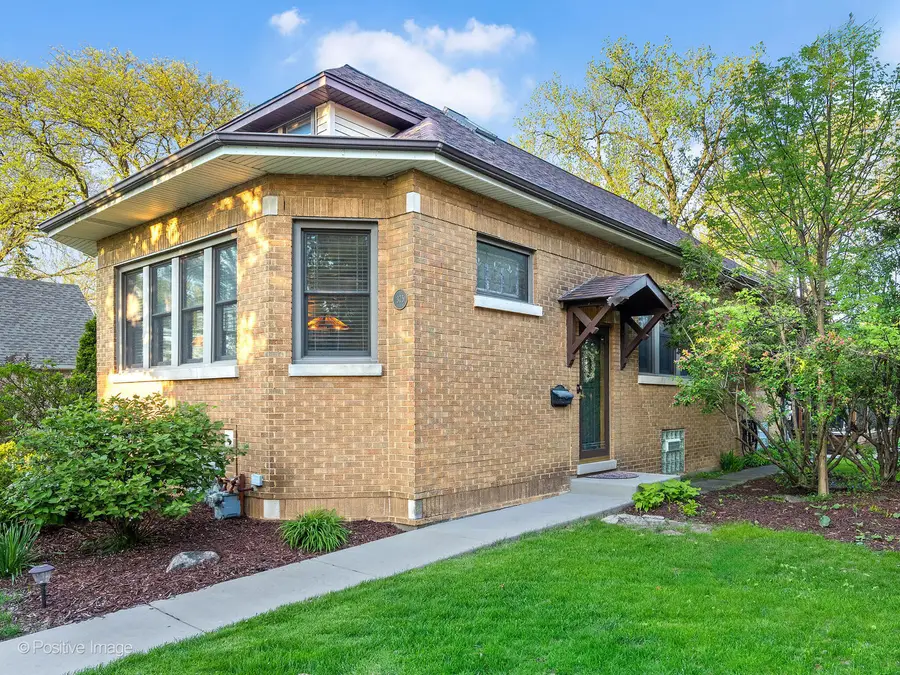

375 S Berkley Avenue,Elmhurst, IL 60126
$599,900
- 4 Beds
- 3 Baths
- 1,836 sq. ft.
- Single family
- Active
Listed by:kelly stetler
Office:compass
MLS#:12425212
Source:MLSNI
Price summary
- Price:$599,900
- Price per sq. ft.:$326.74
About this home
Classic Charm Meets Modern Comfort in Sought-After South Elmhurst. Welcome to this beautifully maintained 4-bedroom, 2.5-bath Chicago brick bungalow nestled in the heart of South Elmhurst. Rich in character, this home showcases timeless details like original hardwood floors, stained glass windows, stunning millwork, and vintage doors with period hardware. The sun-filled living room greets you with elegant built-ins and a decorative fireplace, while the generously sized dining room is ideal for hosting gatherings. The updated kitchen blends charm and function with newly painted cabinetry, sleek quartz countertops, and stainless steel appliances. Just off the kitchen, a smartly designed mudroom includes a pantry and oversized closet fitted with a custom Elfa system, offering practical everyday storage. The main level features two well-appointed bedrooms-one with a rare walk-in closet and organizing system-as well as an updated full bath and linen closet with a convenient laundry chute. Upstairs, you'll find two versatile rooms and a renovated half bath, perfect for use as a primary suite, guest bedrooms, or home offices. The full basement expands your living space dramatically. It includes a second full bath, a large laundry room, and a prep kitchen complete with sink, fridge, and freezer-making it ideal for in-law accommodations or extended entertaining. The spacious rec room is ready for fun, featuring a built-in bar area with working kegerators. Ample storage is thoughtfully tucked away out of sight. Step outside to a generously sized cedar deck with metal balusters and a locking gate-perfect for summer relaxation. The oversized 2.5-car garage includes a walk-up loft space with great potential for a studio, office, or workout area. An extra parking spot next to the garage adds to the convenience (can be rented out to high school drivers for passive income!). Located within walking distance to the Prairie Path, Elmhurst Crossing, Spring Road restaurants and shops, and top-rated York and Lincoln schools, this one-of-a-kind home offers a perfect blend of vintage character and modern updates. Don't miss your chance to own a piece of South Elmhurst charm!
Contact an agent
Home facts
- Year built:1927
- Listing Id #:12425212
- Added:24 day(s) ago
- Updated:August 13, 2025 at 10:47 AM
Rooms and interior
- Bedrooms:4
- Total bathrooms:3
- Full bathrooms:2
- Half bathrooms:1
- Living area:1,836 sq. ft.
Heating and cooling
- Cooling:Central Air
- Heating:Forced Air, Natural Gas
Structure and exterior
- Roof:Asphalt
- Year built:1927
- Building area:1,836 sq. ft.
Schools
- High school:York Community High School
- Middle school:Bryan Middle School
- Elementary school:Lincoln Elementary School
Utilities
- Water:Lake Michigan, Public
- Sewer:Public Sewer
Finances and disclosures
- Price:$599,900
- Price per sq. ft.:$326.74
- Tax amount:$9,126 (2024)
New listings near 375 S Berkley Avenue
- New
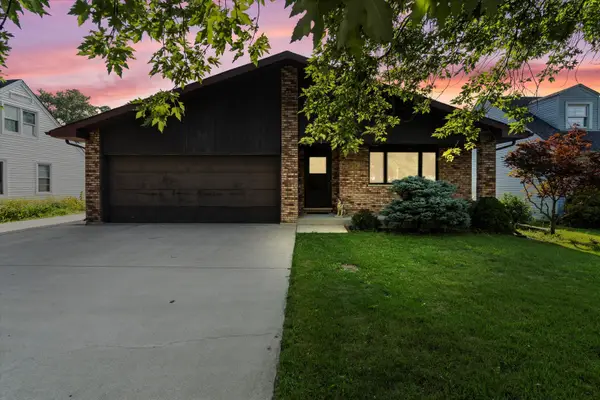 $390,000Active3 beds 3 baths1,541 sq. ft.
$390,000Active3 beds 3 baths1,541 sq. ft.1327 Degener Avenue, Elmhurst, IL 60126
MLS# 12433163Listed by: RE/MAX FUTURE - New
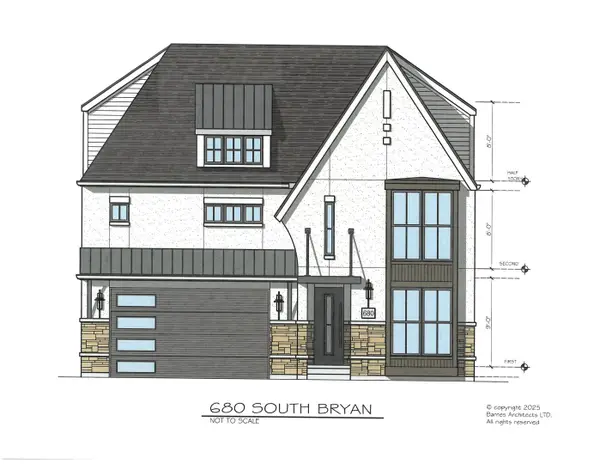 $1,750,000Active6 beds 6 baths4,055 sq. ft.
$1,750,000Active6 beds 6 baths4,055 sq. ft.680 S Bryan Street, Elmhurst, IL 60126
MLS# 12195200Listed by: L.W. REEDY REAL ESTATE - New
 $695,000Active3 beds 3 baths2,067 sq. ft.
$695,000Active3 beds 3 baths2,067 sq. ft.194 N Addison Avenue, Elmhurst, IL 60126
MLS# 12445393Listed by: COMPASS - New
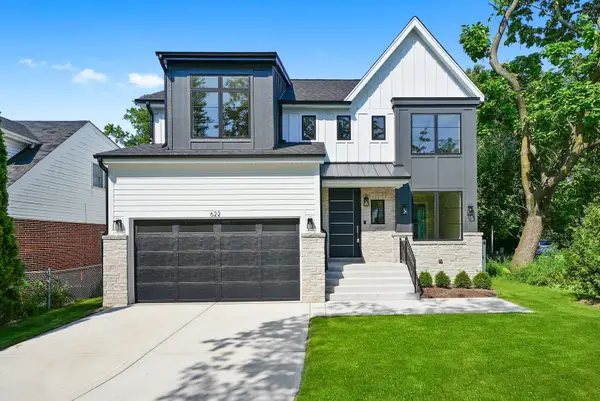 $1,485,000Active4 beds 5 baths3,592 sq. ft.
$1,485,000Active4 beds 5 baths3,592 sq. ft.622 S Euclid Avenue, Elmhurst, IL 60126
MLS# 12444197Listed by: DICIANNI REALTY INC - New
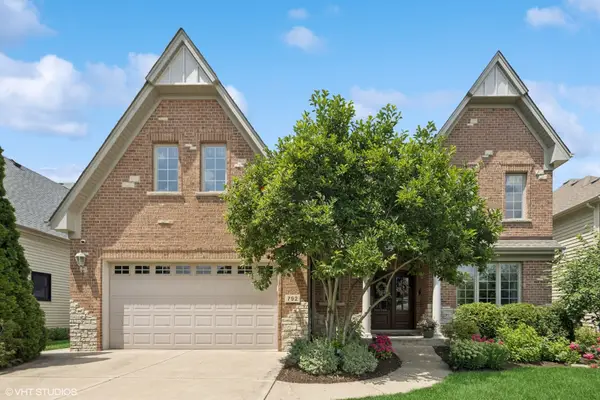 $1,350,000Active5 beds 5 baths3,643 sq. ft.
$1,350,000Active5 beds 5 baths3,643 sq. ft.792 S Chatham Avenue, Elmhurst, IL 60126
MLS# 12442417Listed by: @PROPERTIES CHRISTIE'S INTERNATIONAL REAL ESTATE - New
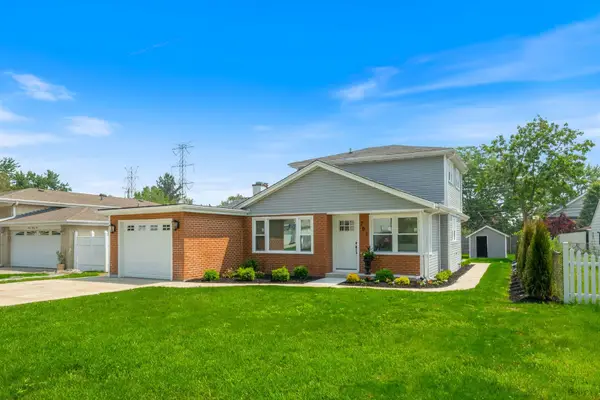 $499,900Active4 beds 2 baths1,547 sq. ft.
$499,900Active4 beds 2 baths1,547 sq. ft.791 N Michigan Street, Elmhurst, IL 60126
MLS# 12443425Listed by: DREAM REALTY SERVICES - New
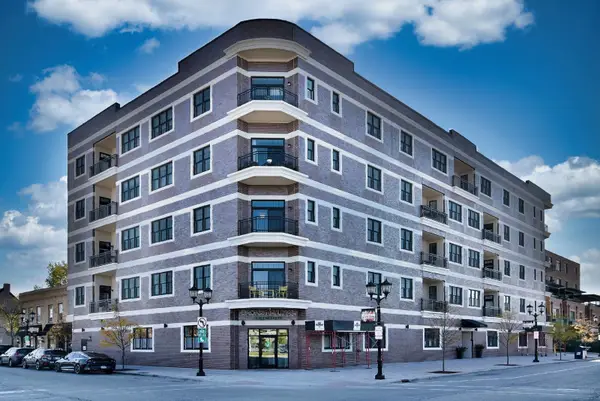 $689,900Active2 beds 2 baths1,352 sq. ft.
$689,900Active2 beds 2 baths1,352 sq. ft.105 S Cottage Hill Avenue #303, Elmhurst, IL 60126
MLS# 12441905Listed by: L.W. REEDY REAL ESTATE - Open Sun, 12 to 2pmNew
 $474,900Active3 beds 2 baths1,198 sq. ft.
$474,900Active3 beds 2 baths1,198 sq. ft.435 E Park Avenue, Elmhurst, IL 60126
MLS# 12442931Listed by: REDFIN CORPORATION - New
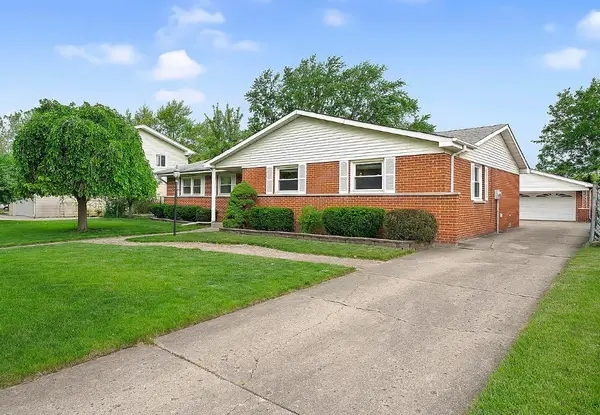 $455,000Active3 beds 2 baths1,606 sq. ft.
$455,000Active3 beds 2 baths1,606 sq. ft.15W644 Patricia Lane, Elmhurst, IL 60126
MLS# 12407362Listed by: WALL STREET PROPERTY GROUP, INC - New
 $229,900Active2 beds 2 baths1,007 sq. ft.
$229,900Active2 beds 2 baths1,007 sq. ft.100 W Butterfield Road W #112N, Elmhurst, IL 60126
MLS# 12441876Listed by: UNITED REAL ESTATE - CHICAGO

