404 S York Street, Elmhurst, IL 60126
Local realty services provided by:Better Homes and Gardens Real Estate Connections
Listed by:rod rivera
Office:keller williams premiere properties
MLS#:12447518
Source:MLSNI
Price summary
- Price:$700,000
- Price per sq. ft.:$348.26
About this home
Steps from the vibrant heart of downtown Elmhurst, this beautiful completely remodeled home blends modern elegance with timeless comfort. A stunning, fully updated kitchen that will inspire your inner chef, featuring gleaming quartz countertops, a sophisticated porcelain backsplash, gorgeous custom cabinetry, and top-of-the-line stainless steel appliances. Freshly installed in 2024, the sleek new flooring flows seamlessly through an open-concept layout, connecting a breathtaking dining area to the inviting kitchen and spacious family room. Anchored by a cozy wood-burning fireplace, the family room effortlessly transitions into a serene sunroom, bathed in natural light, and opens to a private outdoor oasis. The expansive backyard is an entertainer's dream, showcasing a brand-new huge paver patio area with a stylish seating wall, professionally designed landscaping, and elegant solar lighting that creates a magical ambiance at dusk. Enclosed by a private fenced-in yard, this outdoor retreat is perfect for gatherings or quiet evenings under the stars. The luxurious primary bedroom is a true sanctuary, boasting a generous walk-in closet and a spa-like ensuite bathroom, complete with sliding doors that lead directly to the patio for seamless indoor-outdoor living. Three additional bedrooms offer ample closet space, each upgraded with new California Closet Systems for optimal organization. A convenient first-floor laundry room, also fitted with custom closet systems, adds practicality to the home's thoughtful design. Custom window coverings throughout enhance both style and privacy, while an additional full bathroom ensures comfort for all. Upstairs, a generously sized bonus room provides the perfect space for a home office, playroom, or creative studio, accompanied by a convenient half bath. Location is everything, and this home delivers-situated just steps from the charming Spring Road Vallette area, with its delightful shops and restaurants, and moments from the bustling energy of downtown Elmhurst. Commuters will appreciate easy access to I-290 and I-294, with downtown Chicago just 18 miles away and O'Hare Airport a quick 10-mile drive. Families will love the highly acclaimed District 205 schools, making this home as practical as it is beautiful. Call to schedule your private tour today!
Contact an agent
Home facts
- Year built:1951
- Listing ID #:12447518
- Added:19 day(s) ago
- Updated:September 08, 2025 at 05:39 PM
Rooms and interior
- Bedrooms:4
- Total bathrooms:3
- Full bathrooms:2
- Half bathrooms:1
- Living area:2,010 sq. ft.
Heating and cooling
- Cooling:Central Air
- Heating:Forced Air, Natural Gas
Structure and exterior
- Roof:Asphalt
- Year built:1951
- Building area:2,010 sq. ft.
- Lot area:0.26 Acres
Schools
- High school:York Community High School
- Middle school:Sandburg Middle School
- Elementary school:Hawthorne Elementary School
Utilities
- Water:Lake Michigan
- Sewer:Public Sewer
Finances and disclosures
- Price:$700,000
- Price per sq. ft.:$348.26
- Tax amount:$12,314 (2024)
New listings near 404 S York Street
- New
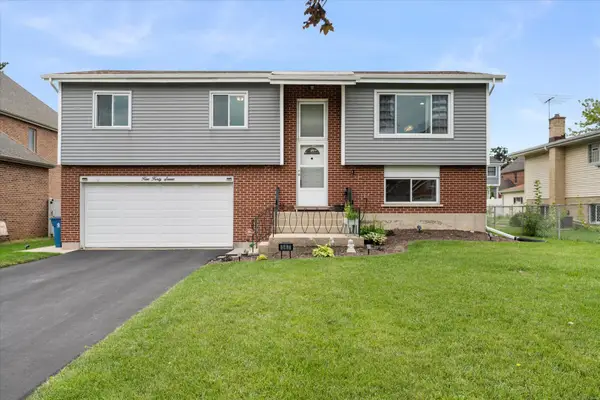 $525,000Active3 beds 2 baths1,685 sq. ft.
$525,000Active3 beds 2 baths1,685 sq. ft.547 N Van Auken Street, Elmhurst, IL 60126
MLS# 12454372Listed by: COMPASS - New
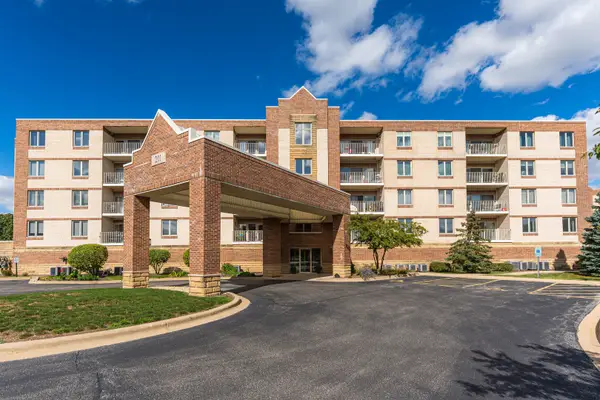 $410,000Active3 beds 2 baths1,898 sq. ft.
$410,000Active3 beds 2 baths1,898 sq. ft.201 W Brush Hill Road #107, Elmhurst, IL 60126
MLS# 12465357Listed by: J.W. REEDY REALTY 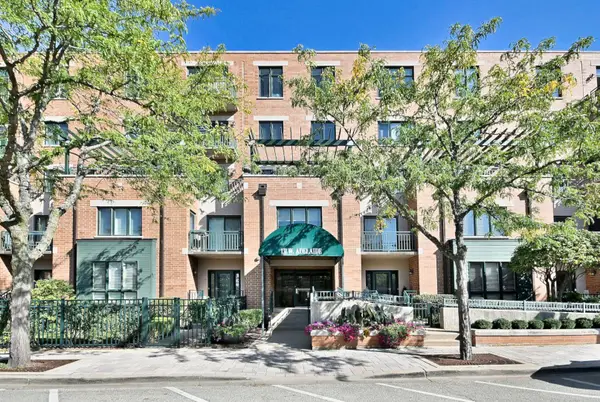 $675,000Pending2 beds 2 baths1,515 sq. ft.
$675,000Pending2 beds 2 baths1,515 sq. ft.131 W Adelaide Street #307, Elmhurst, IL 60126
MLS# 12461680Listed by: L.W. REEDY REAL ESTATE- New
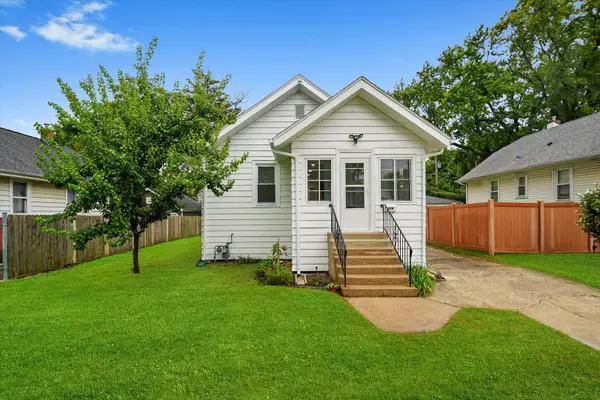 $385,000Active4 beds 2 baths
$385,000Active4 beds 2 baths128 S Oakland, Elmhurst, IL 60126
MLS# 12465121Listed by: RE/MAX LOYALTY - New
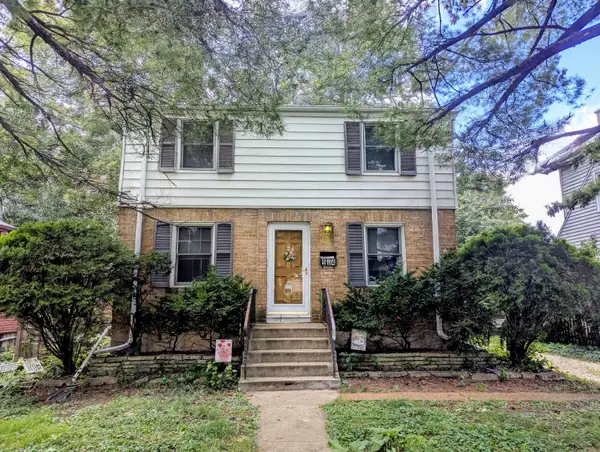 $359,000Active0 Acres
$359,000Active0 Acres964 S Hillside Avenue, Elmhurst, IL 60126
MLS# 12464729Listed by: DICIANNI REALTY INC - New
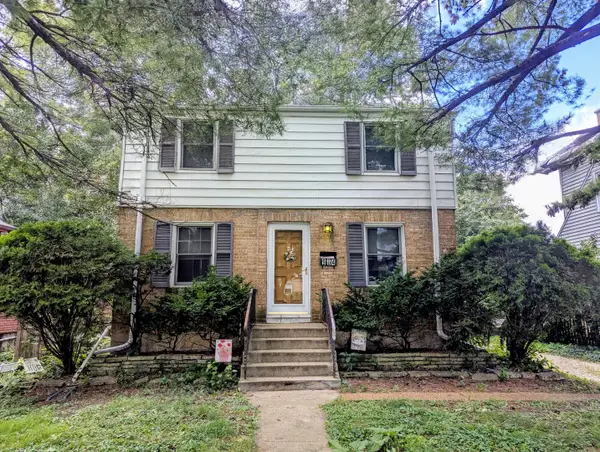 $359,000Active2 beds 1 baths960 sq. ft.
$359,000Active2 beds 1 baths960 sq. ft.964 S Hillside Avenue, Elmhurst, IL 60126
MLS# 12464644Listed by: DICIANNI REALTY INC - New
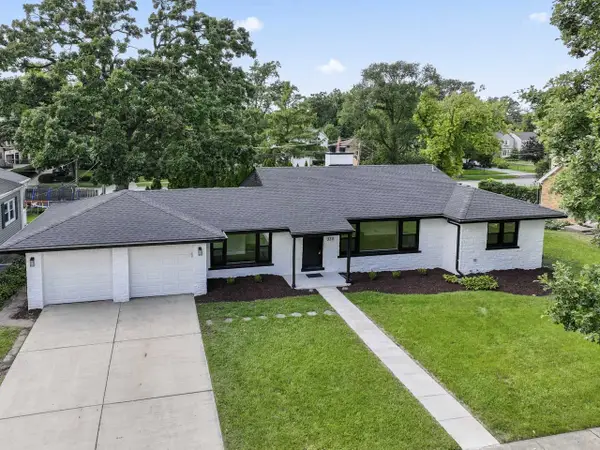 $799,000Active5 beds 3 baths1,648 sq. ft.
$799,000Active5 beds 3 baths1,648 sq. ft.330 N Oaklawn Avenue, Elmhurst, IL 60126
MLS# 12446584Listed by: KELLER WILLIAMS PREMIERE PROPERTIES - New
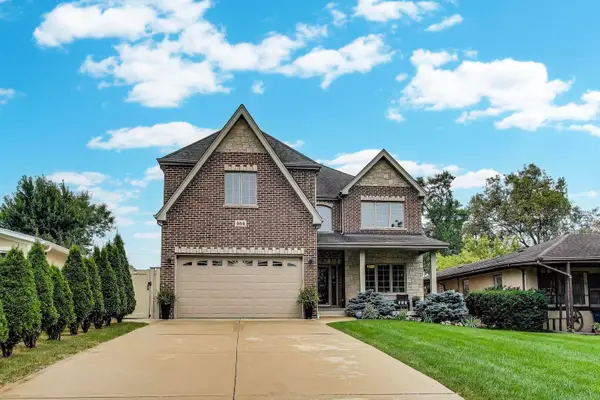 $1,365,000Active5 beds 5 baths3,552 sq. ft.
$1,365,000Active5 beds 5 baths3,552 sq. ft.554 W Crockett Avenue, Elmhurst, IL 60126
MLS# 12455926Listed by: @PROPERTIES CHRISTIE'S INTERNATIONAL REAL ESTATE 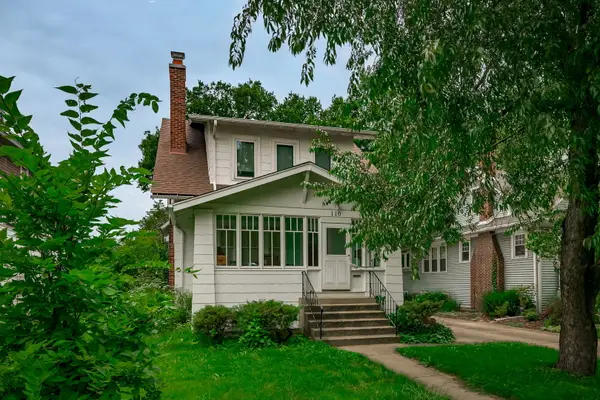 $550,000Pending0 Acres
$550,000Pending0 Acres110 N Pine Street, Elmhurst, IL 60126
MLS# 12463569Listed by: BERKSHIRE HATHAWAY HOMESERVICES PRAIRIE PATH REALT- New
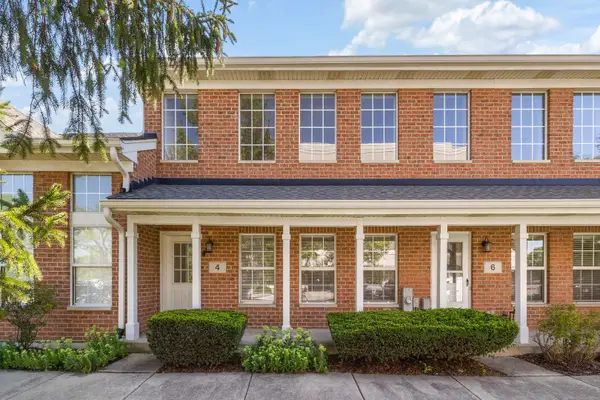 $319,900Active2 beds 2 baths1,133 sq. ft.
$319,900Active2 beds 2 baths1,133 sq. ft.4 Waldorf Court, Elmhurst, IL 60126
MLS# 12462862Listed by: LIV REALTY INC
