411 S Berkley Avenue, Elmhurst, IL 60126
Local realty services provided by:Better Homes and Gardens Real Estate Connections
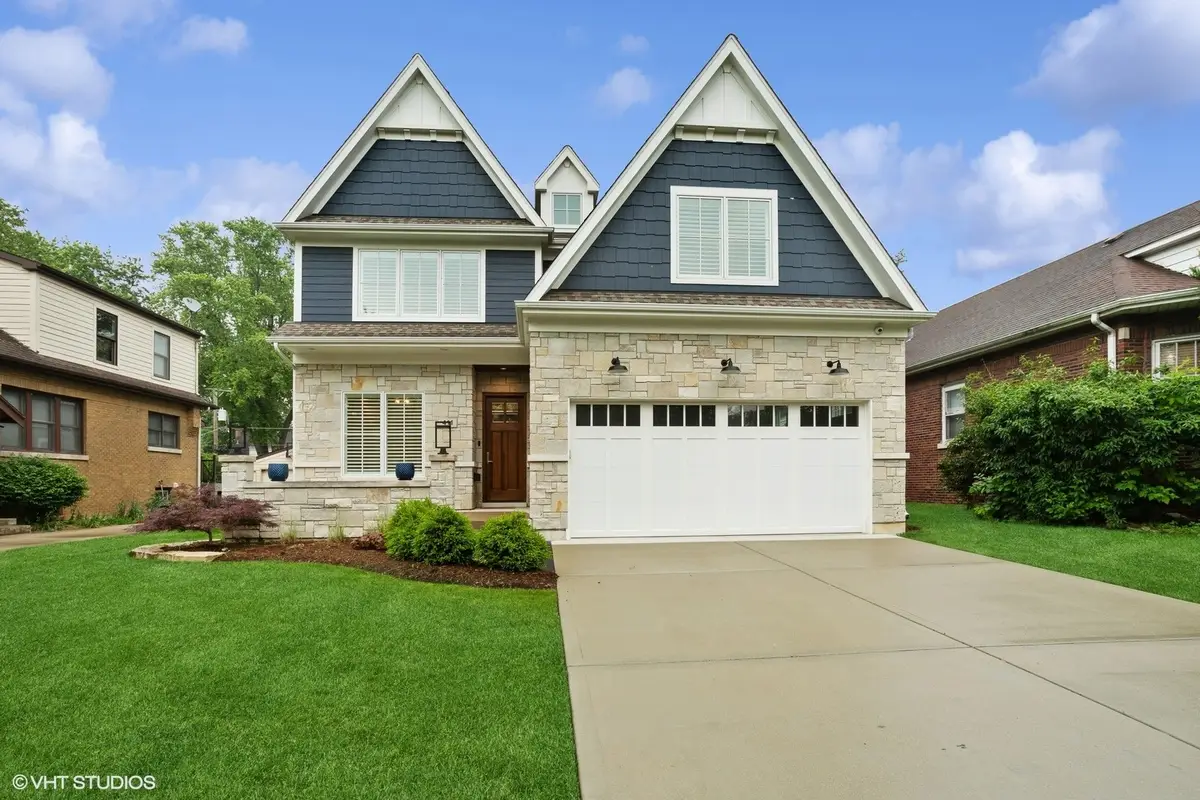

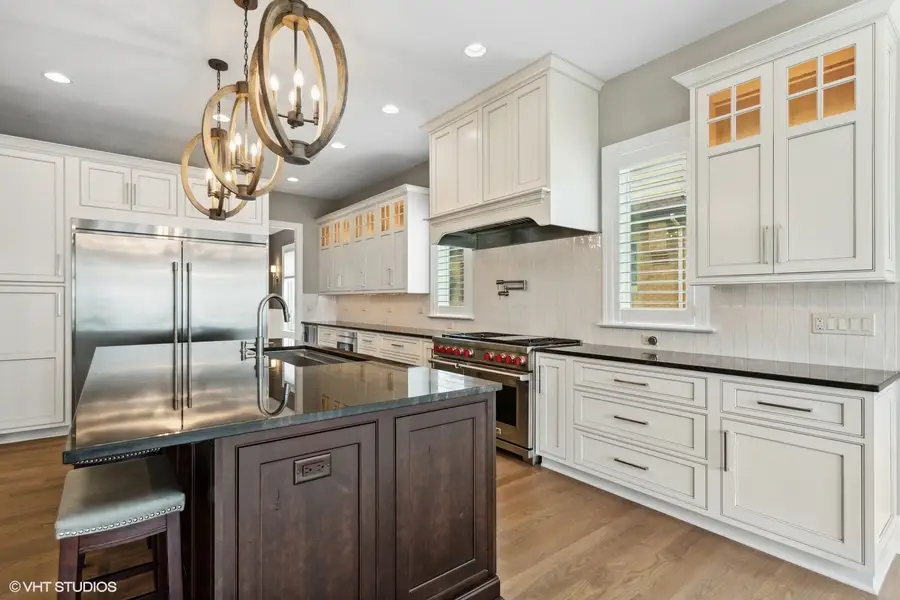
411 S Berkley Avenue,Elmhurst, IL 60126
$1,549,000
- 5 Beds
- 5 Baths
- 3,500 sq. ft.
- Single family
- Pending
Listed by:rosy reynolds
Office:baird & warner
MLS#:12390519
Source:MLSNI
Price summary
- Price:$1,549,000
- Price per sq. ft.:$442.57
About this home
Welcome home to this beautifully designed 5BR/4.5BA custom residence, where luxury meets comfort. From the open-concept layout with 10' ceilings and white oak floors to the sunlit living spaces, every detail invites you to relax and enjoy. The chef's kitchen is a dream, with a 48" Wolf range, oversized quartzite island, and custom cabinetry. Cozy up by the fireplace, work from the private office with French doors, or entertain on the covered patio wired for sound. The spa-like primary suite features heated floors, a soaking tub, and a stunning walk-in shower. The finished basement offers a 5th bedroom, full bath with quartz finishes, wet bar, and plenty of space to gather. With Pella windows, Hunter Douglas blinds, a whole-house generator, and custom landscaping, this home is as functional as it is beautiful. Thoughtfully built for modern living-move-in ready and made to enjoy!
Contact an agent
Home facts
- Year built:2021
- Listing Id #:12390519
- Added:55 day(s) ago
- Updated:August 13, 2025 at 07:39 AM
Rooms and interior
- Bedrooms:5
- Total bathrooms:5
- Full bathrooms:4
- Half bathrooms:1
- Living area:3,500 sq. ft.
Heating and cooling
- Cooling:Central Air
- Heating:Natural Gas
Structure and exterior
- Roof:Asphalt
- Year built:2021
- Building area:3,500 sq. ft.
- Lot area:0.16 Acres
Schools
- High school:York Community High School
- Middle school:Bryan Middle School
- Elementary school:Lincoln Elementary School
Utilities
- Water:Public
- Sewer:Public Sewer
Finances and disclosures
- Price:$1,549,000
- Price per sq. ft.:$442.57
- Tax amount:$20,609 (2024)
New listings near 411 S Berkley Avenue
- New
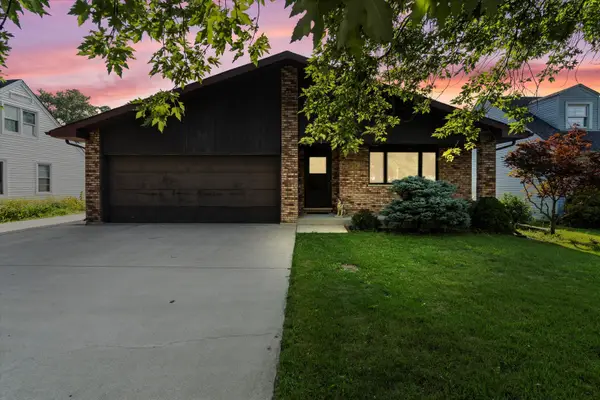 $390,000Active3 beds 3 baths1,541 sq. ft.
$390,000Active3 beds 3 baths1,541 sq. ft.1327 Degener Avenue, Elmhurst, IL 60126
MLS# 12433163Listed by: RE/MAX FUTURE - New
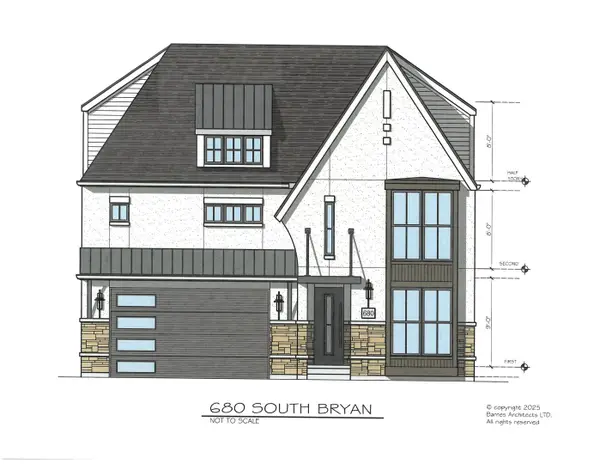 $1,750,000Active6 beds 6 baths4,055 sq. ft.
$1,750,000Active6 beds 6 baths4,055 sq. ft.680 S Bryan Street, Elmhurst, IL 60126
MLS# 12195200Listed by: L.W. REEDY REAL ESTATE - New
 $695,000Active3 beds 3 baths2,067 sq. ft.
$695,000Active3 beds 3 baths2,067 sq. ft.194 N Addison Avenue, Elmhurst, IL 60126
MLS# 12445393Listed by: COMPASS - New
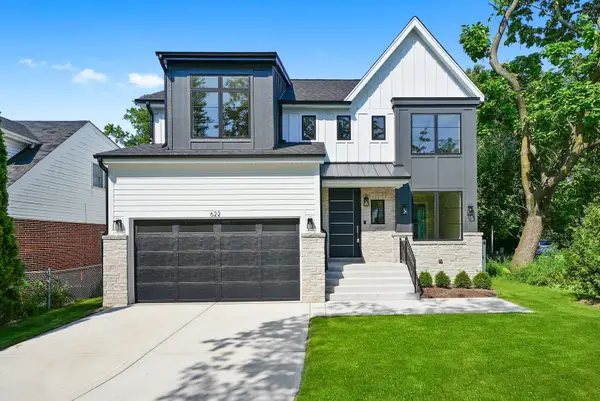 $1,485,000Active4 beds 5 baths3,592 sq. ft.
$1,485,000Active4 beds 5 baths3,592 sq. ft.622 S Euclid Avenue, Elmhurst, IL 60126
MLS# 12444197Listed by: DICIANNI REALTY INC - New
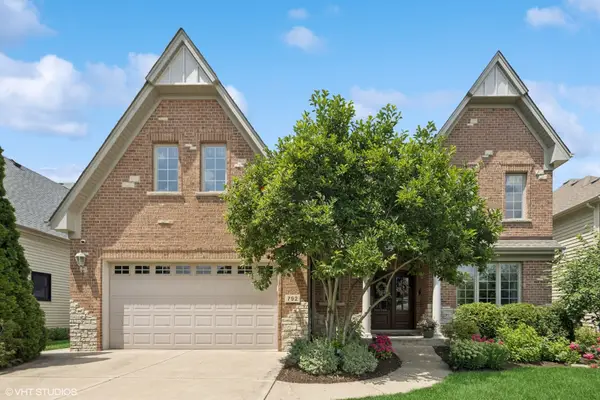 $1,350,000Active5 beds 5 baths3,643 sq. ft.
$1,350,000Active5 beds 5 baths3,643 sq. ft.792 S Chatham Avenue, Elmhurst, IL 60126
MLS# 12442417Listed by: @PROPERTIES CHRISTIE'S INTERNATIONAL REAL ESTATE - New
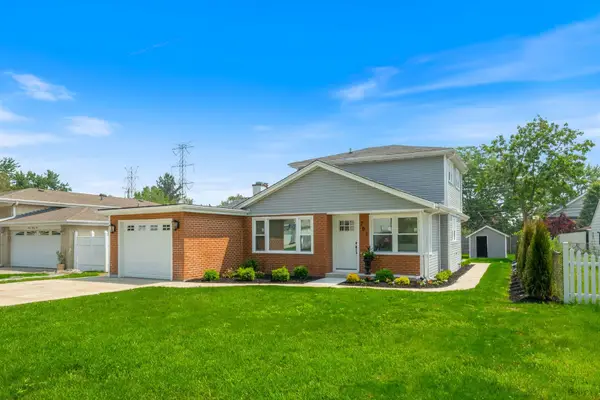 $499,900Active4 beds 2 baths1,547 sq. ft.
$499,900Active4 beds 2 baths1,547 sq. ft.791 N Michigan Street, Elmhurst, IL 60126
MLS# 12443425Listed by: DREAM REALTY SERVICES - New
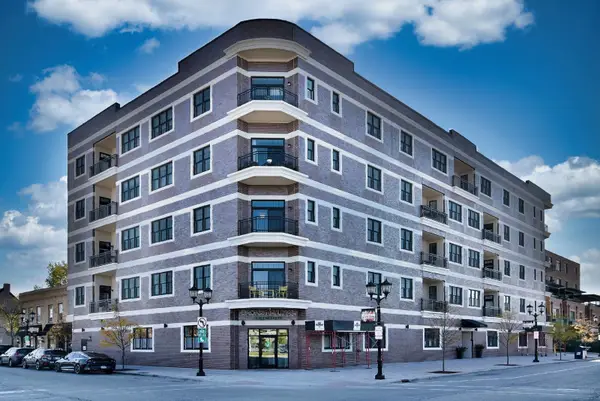 $689,900Active2 beds 2 baths1,352 sq. ft.
$689,900Active2 beds 2 baths1,352 sq. ft.105 S Cottage Hill Avenue #303, Elmhurst, IL 60126
MLS# 12441905Listed by: L.W. REEDY REAL ESTATE - Open Sun, 12 to 2pmNew
 $474,900Active3 beds 2 baths1,198 sq. ft.
$474,900Active3 beds 2 baths1,198 sq. ft.435 E Park Avenue, Elmhurst, IL 60126
MLS# 12442931Listed by: REDFIN CORPORATION - New
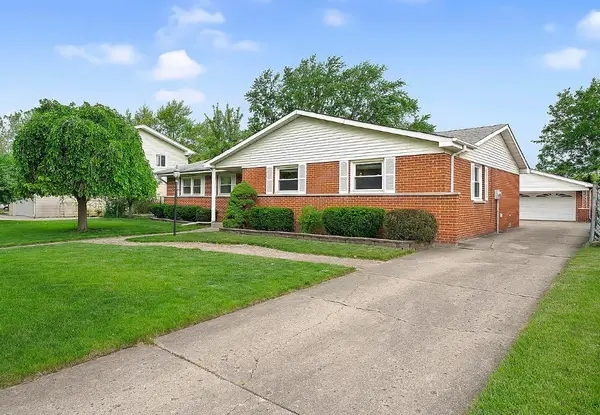 $455,000Active3 beds 2 baths1,606 sq. ft.
$455,000Active3 beds 2 baths1,606 sq. ft.15W644 Patricia Lane, Elmhurst, IL 60126
MLS# 12407362Listed by: WALL STREET PROPERTY GROUP, INC - New
 $229,900Active2 beds 2 baths1,007 sq. ft.
$229,900Active2 beds 2 baths1,007 sq. ft.100 W Butterfield Road W #112N, Elmhurst, IL 60126
MLS# 12441876Listed by: UNITED REAL ESTATE - CHICAGO

