425 W Madison Street, Elmhurst, IL 60126
Local realty services provided by:Better Homes and Gardens Real Estate Connections
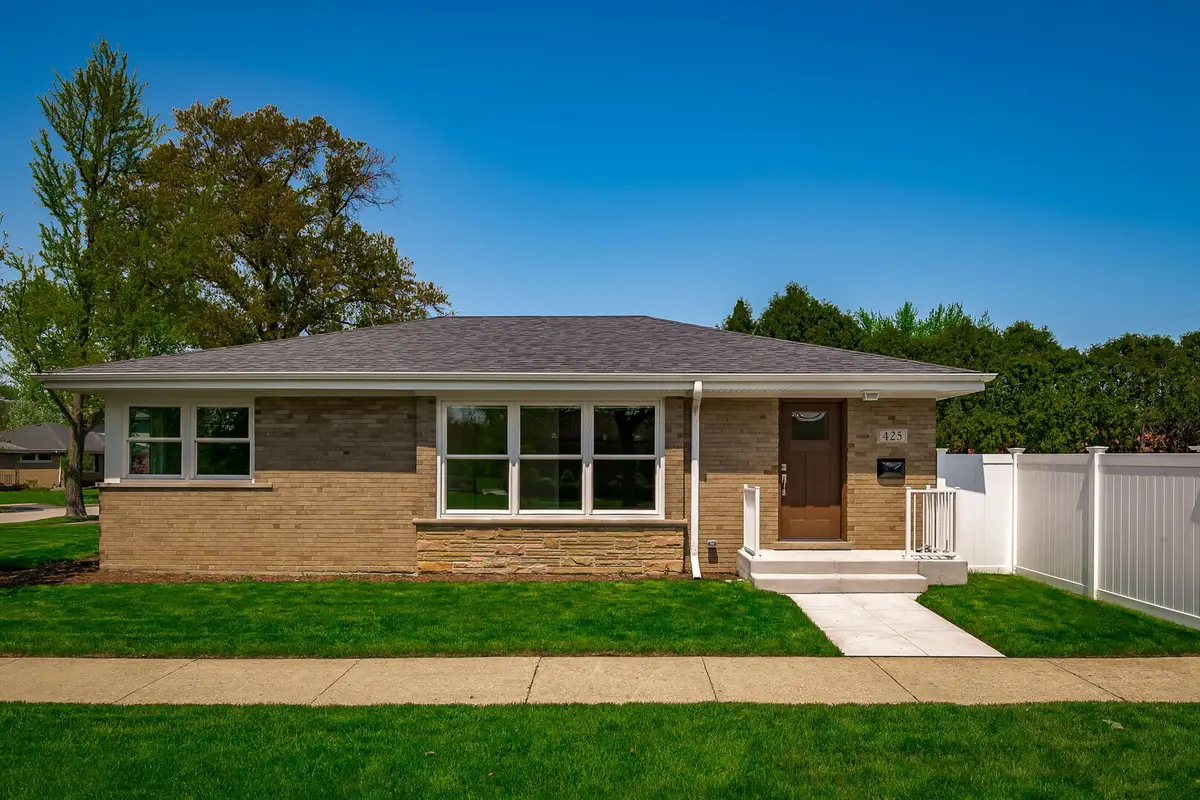

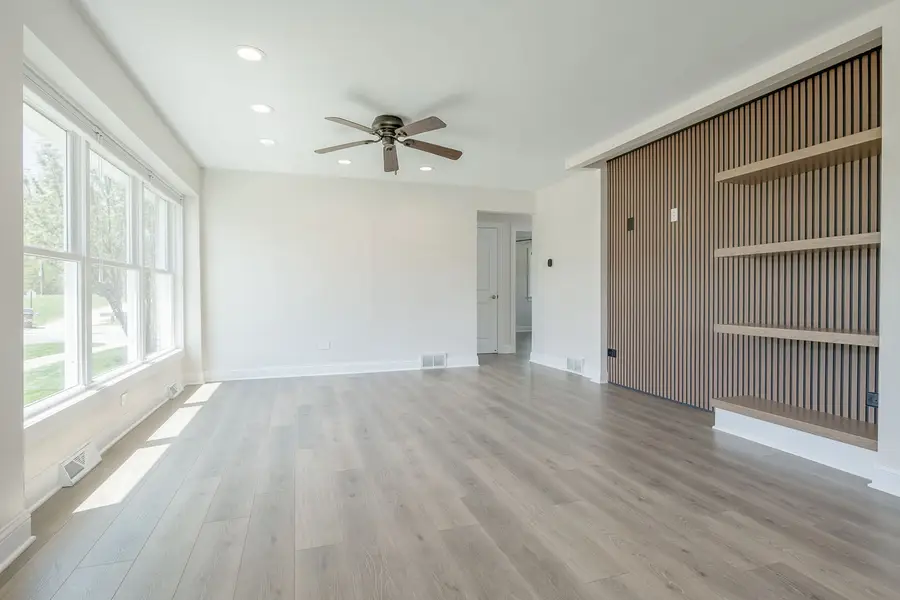
425 W Madison Street,Elmhurst, IL 60126
$625,000
- 3 Beds
- 2 Baths
- 2,230 sq. ft.
- Single family
- Active
Listed by:michael muisenga
Office:berkshire hathaway homeservices prairie path realt
MLS#:12412982
Source:MLSNI
Price summary
- Price:$625,000
- Price per sq. ft.:$280.27
About this home
Rare, MacDougall ranch remodel in the Lincoln School/Prairie Path neighborhood by one of Elmhurst's top builders. Everything new/newer inside and out. Set across from the Salt Creek Greenway Trail for nature and fitness enthusiasts! This brick MacDougall is turn-key and a great entry-level or downsizer option for those looking to Elmhurst and all it has to offer. 3 bedrooms, 2 updated full bathrooms, updated kitchen, new flooring throughout, new copper plumbing & electrical, whole home backup generator, radon mitigation system, new PVC fenced yard, 2.5 car garage, new concrete walkways and driveway, and newer roof. Located near Eldridge Park, the Spring Rd Business District, Lincoln GS & Bryan JRHS, with quick access to Oak Brook Malls/Restaurants, and highways - 290/294/88. Nothing to do but back in the moving truck!
Contact an agent
Home facts
- Year built:1960
- Listing Id #:12412982
- Added:38 day(s) ago
- Updated:August 13, 2025 at 10:47 AM
Rooms and interior
- Bedrooms:3
- Total bathrooms:2
- Full bathrooms:2
- Living area:2,230 sq. ft.
Heating and cooling
- Cooling:Central Air
- Heating:Forced Air, Natural Gas
Structure and exterior
- Roof:Asphalt
- Year built:1960
- Building area:2,230 sq. ft.
Schools
- High school:York Community High School
- Middle school:Bryan Middle School
- Elementary school:Lincoln Elementary School
Utilities
- Water:Lake Michigan, Public
- Sewer:Public Sewer
Finances and disclosures
- Price:$625,000
- Price per sq. ft.:$280.27
- Tax amount:$7,720 (2023)
New listings near 425 W Madison Street
- New
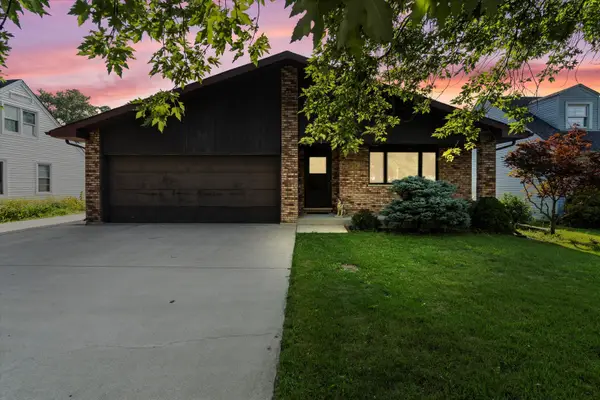 $390,000Active3 beds 3 baths1,541 sq. ft.
$390,000Active3 beds 3 baths1,541 sq. ft.1327 Degener Avenue, Elmhurst, IL 60126
MLS# 12433163Listed by: RE/MAX FUTURE - New
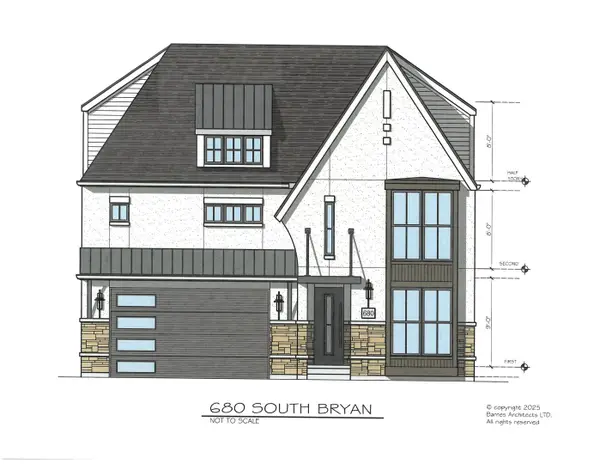 $1,750,000Active6 beds 6 baths4,055 sq. ft.
$1,750,000Active6 beds 6 baths4,055 sq. ft.680 S Bryan Street, Elmhurst, IL 60126
MLS# 12195200Listed by: L.W. REEDY REAL ESTATE - New
 $695,000Active3 beds 3 baths2,067 sq. ft.
$695,000Active3 beds 3 baths2,067 sq. ft.194 N Addison Avenue, Elmhurst, IL 60126
MLS# 12445393Listed by: COMPASS - New
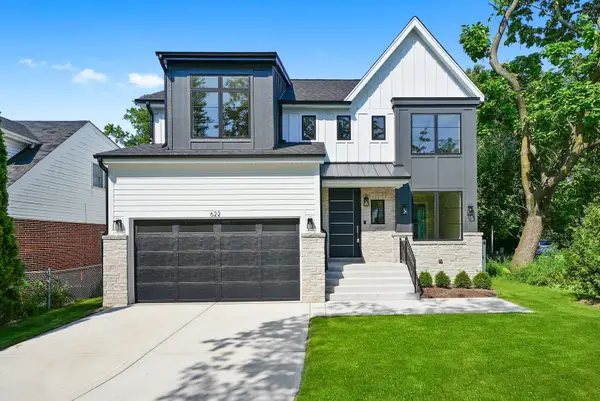 $1,485,000Active4 beds 5 baths3,592 sq. ft.
$1,485,000Active4 beds 5 baths3,592 sq. ft.622 S Euclid Avenue, Elmhurst, IL 60126
MLS# 12444197Listed by: DICIANNI REALTY INC - New
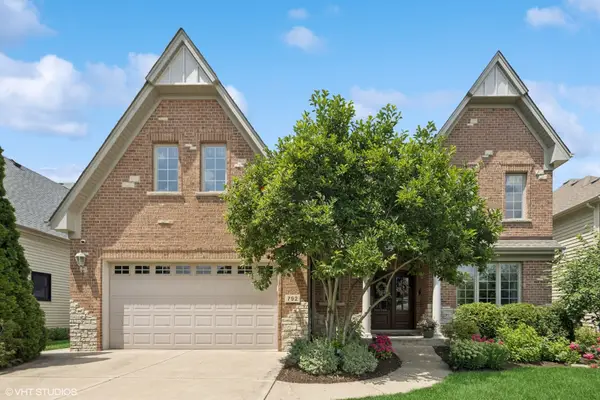 $1,350,000Active5 beds 5 baths3,643 sq. ft.
$1,350,000Active5 beds 5 baths3,643 sq. ft.792 S Chatham Avenue, Elmhurst, IL 60126
MLS# 12442417Listed by: @PROPERTIES CHRISTIE'S INTERNATIONAL REAL ESTATE - New
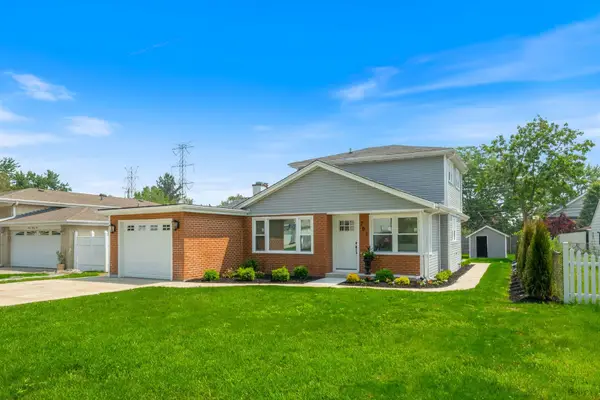 $499,900Active4 beds 2 baths1,547 sq. ft.
$499,900Active4 beds 2 baths1,547 sq. ft.791 N Michigan Street, Elmhurst, IL 60126
MLS# 12443425Listed by: DREAM REALTY SERVICES - New
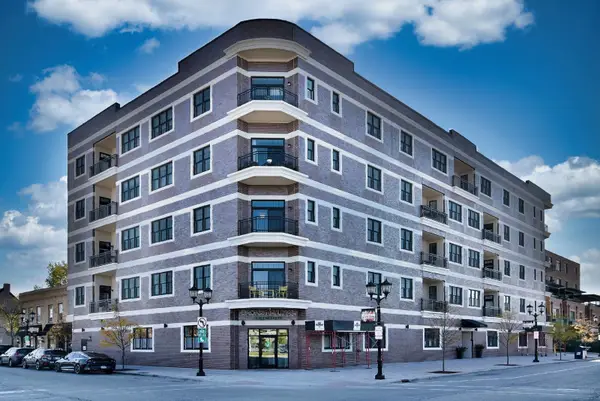 $689,900Active2 beds 2 baths1,352 sq. ft.
$689,900Active2 beds 2 baths1,352 sq. ft.105 S Cottage Hill Avenue #303, Elmhurst, IL 60126
MLS# 12441905Listed by: L.W. REEDY REAL ESTATE - Open Sun, 12 to 2pmNew
 $474,900Active3 beds 2 baths1,198 sq. ft.
$474,900Active3 beds 2 baths1,198 sq. ft.435 E Park Avenue, Elmhurst, IL 60126
MLS# 12442931Listed by: REDFIN CORPORATION - New
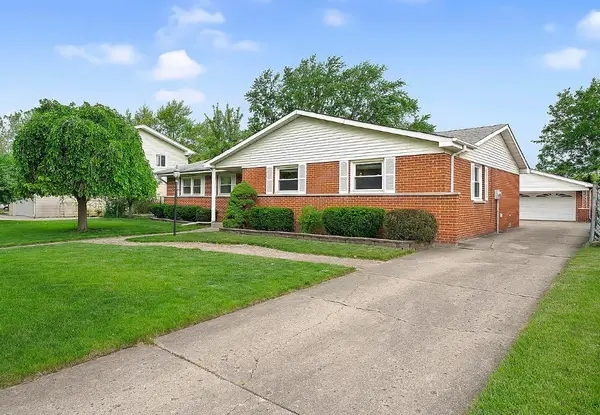 $455,000Active3 beds 2 baths1,606 sq. ft.
$455,000Active3 beds 2 baths1,606 sq. ft.15W644 Patricia Lane, Elmhurst, IL 60126
MLS# 12407362Listed by: WALL STREET PROPERTY GROUP, INC - New
 $229,900Active2 beds 2 baths1,007 sq. ft.
$229,900Active2 beds 2 baths1,007 sq. ft.100 W Butterfield Road W #112N, Elmhurst, IL 60126
MLS# 12441876Listed by: UNITED REAL ESTATE - CHICAGO

