428 S Hillside Avenue, Elmhurst, IL 60126
Local realty services provided by:Better Homes and Gardens Real Estate Connections
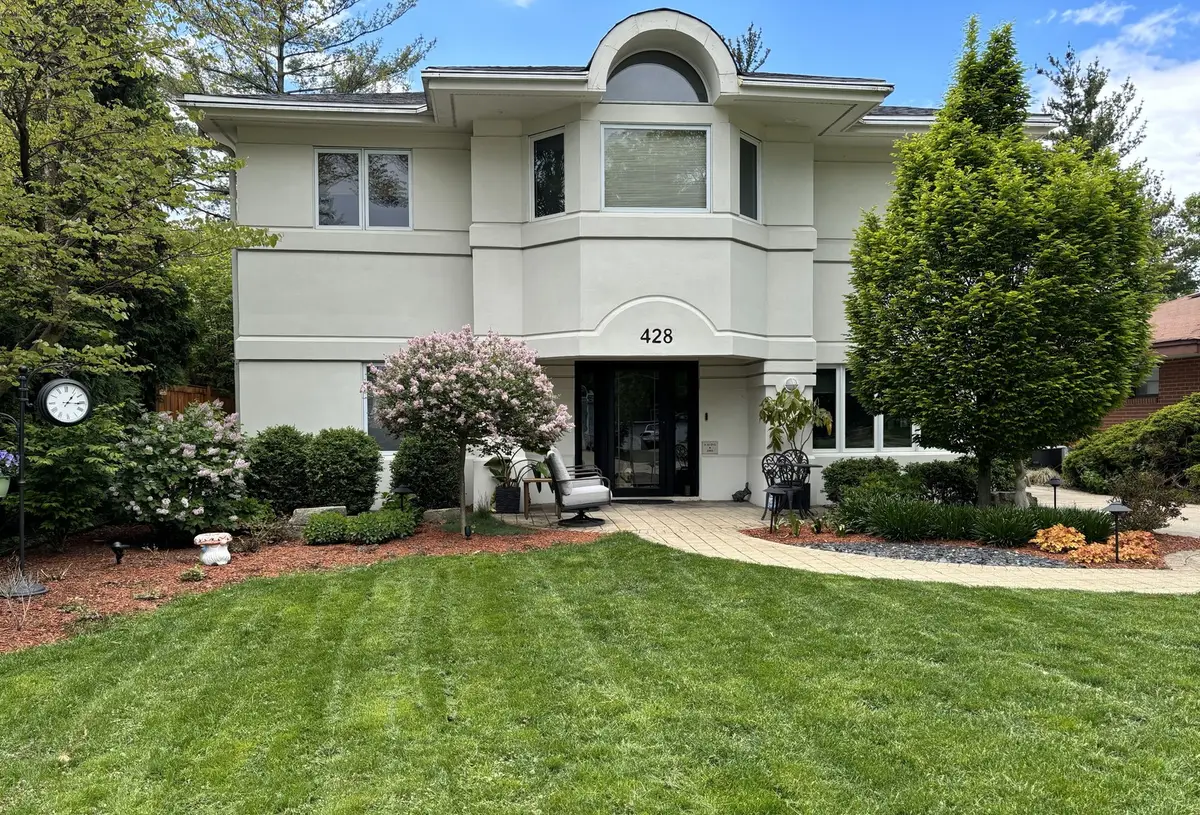

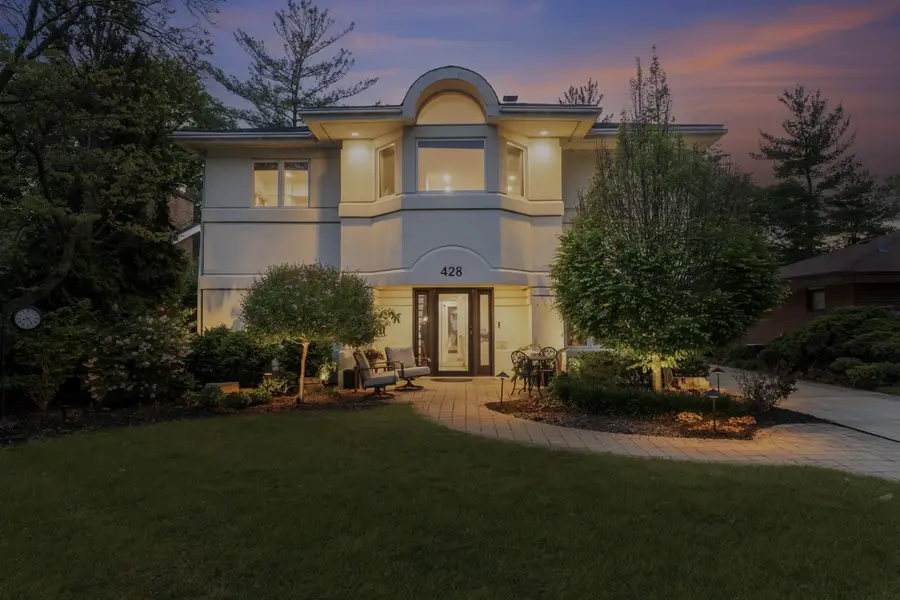
428 S Hillside Avenue,Elmhurst, IL 60126
$845,000
- 3 Beds
- 3 Baths
- 2,791 sq. ft.
- Single family
- Pending
Listed by:
MLS#:12363272
Source:MLSNI
Price summary
- Price:$845,000
- Price per sq. ft.:$302.76
About this home
Wow Factor! Whole house remodel & expansion in 1995 by West Studios 3BR/3BA Contemporary Mediterranean with convertible 4th BR or office/den, nestled in sought after Spring Road quadrant and minutes to vibrant city center! Stunning curb appeal, paver patio seating in front and back, mature landscaping, and exterior lighting, long deep driveway and oversized 2.5 car garage. EXCELLENT LOCATION walking distance to restaurants, shopping, Prairie path, and top Schools! 5min to Metra train and downtown Elmhurst! Solid core maple doors and trim, custom architectural features, Marvin casement windows and doors, skylights and built ins throughout the house. Newly professional renovated gourmet kitchen in 2025 with top of the line soft close solid maple Brookhaven cabinetry, high end appliances and all the bells and whistles such as both voice controlled and motion activated range vent, sink faucet that lights up indicating water temp, double pantries, desk area, eat in area, built in microwave drawer, smart lighting, etc. Kitchen is open to either a dining area or a family room with built ins and exterior glass door plus more glass doors to a large sunlit mud room which has a large closet and built in bench. Back courtyard with Bull outdoor kitchen featuring direct gas grill with side burner and refrigerator, paver brick patio, trellis seating area and carefree landscaping. On side of garage out of view are smart storage access closets from exterior wall so that inside garage wall space can also be used creating ample storage. 1st floor laundry includes LG and Samsung high end washer/dryer, featuring sink, upright freezer included and efficient two-zone Carrier HVAC system, storage shelves & closet. Large living room features a dry bar with built ins, Sea glass backsplash by Ann Sacks, wine cooler and refrigerator, a cozy gas fireplace, newer flooring throughout, solid wood doors throughout, high end windows! Hardwood floor on stairs leads to 2nd floor large Primary BR has Maple gorgeous high end custom cabinet drawer system included, and architectural features surrounding the large bay window, along with en-suite walk in closet, shower and separate jacuzzi deep tub with sky light. 3rd bathroom also has a skylight! 2 more large bedrooms with ample closet space and a relax in your 2nd floor Den. Drop down walkable attic in both garage and house offers more storage. Roof 2020,Furnace 2015, Lennox A/C Condensers 2017. MUST SEE!
Contact an agent
Home facts
- Year built:1948
- Listing Id #:12363272
- Added:79 day(s) ago
- Updated:August 13, 2025 at 07:39 AM
Rooms and interior
- Bedrooms:3
- Total bathrooms:3
- Full bathrooms:3
- Living area:2,791 sq. ft.
Heating and cooling
- Cooling:Central Air
- Heating:Natural Gas
Structure and exterior
- Roof:Asphalt
- Year built:1948
- Building area:2,791 sq. ft.
Schools
- High school:York Community High School
- Middle school:Bryan Middle School
- Elementary school:Lincoln Elementary School
Utilities
- Water:Lake Michigan
- Sewer:Public Sewer
Finances and disclosures
- Price:$845,000
- Price per sq. ft.:$302.76
New listings near 428 S Hillside Avenue
- New
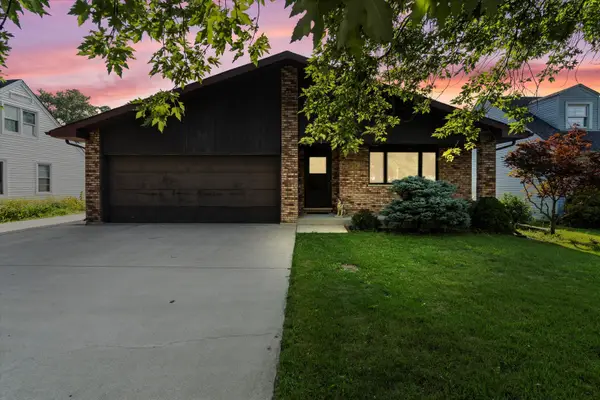 $390,000Active3 beds 3 baths1,541 sq. ft.
$390,000Active3 beds 3 baths1,541 sq. ft.1327 Degener Avenue, Elmhurst, IL 60126
MLS# 12433163Listed by: RE/MAX FUTURE - New
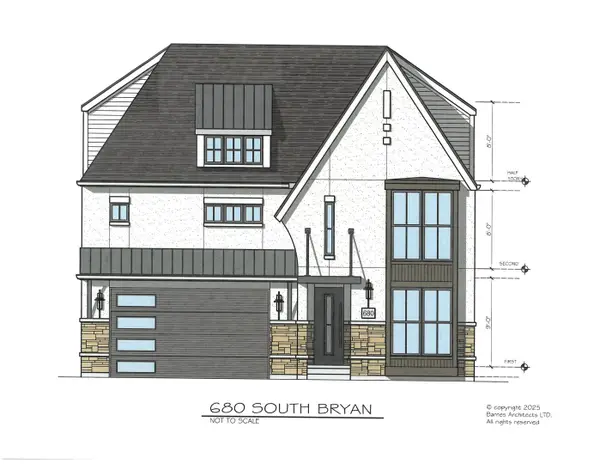 $1,750,000Active6 beds 6 baths4,055 sq. ft.
$1,750,000Active6 beds 6 baths4,055 sq. ft.680 S Bryan Street, Elmhurst, IL 60126
MLS# 12195200Listed by: L.W. REEDY REAL ESTATE - New
 $695,000Active3 beds 3 baths2,067 sq. ft.
$695,000Active3 beds 3 baths2,067 sq. ft.194 N Addison Avenue, Elmhurst, IL 60126
MLS# 12445393Listed by: COMPASS - New
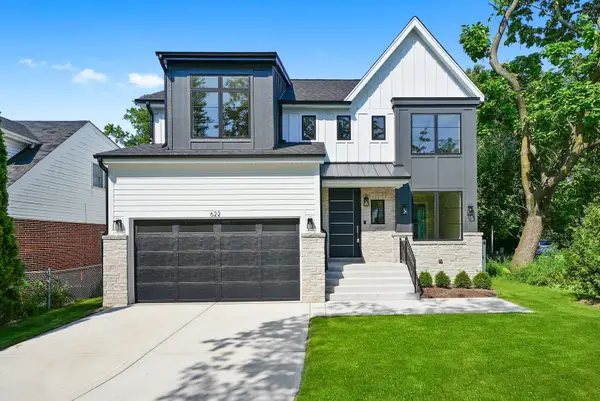 $1,485,000Active4 beds 5 baths3,592 sq. ft.
$1,485,000Active4 beds 5 baths3,592 sq. ft.622 S Euclid Avenue, Elmhurst, IL 60126
MLS# 12444197Listed by: DICIANNI REALTY INC - New
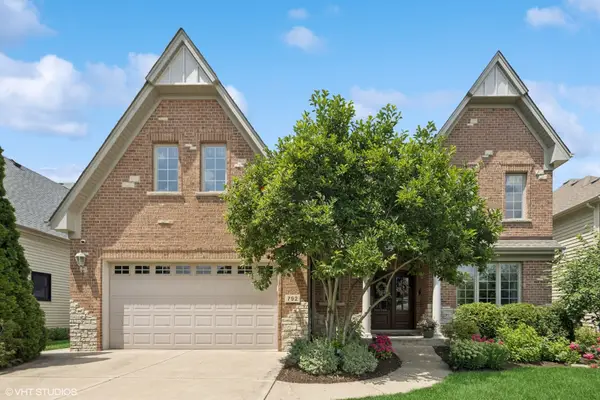 $1,350,000Active5 beds 5 baths3,643 sq. ft.
$1,350,000Active5 beds 5 baths3,643 sq. ft.792 S Chatham Avenue, Elmhurst, IL 60126
MLS# 12442417Listed by: @PROPERTIES CHRISTIE'S INTERNATIONAL REAL ESTATE - New
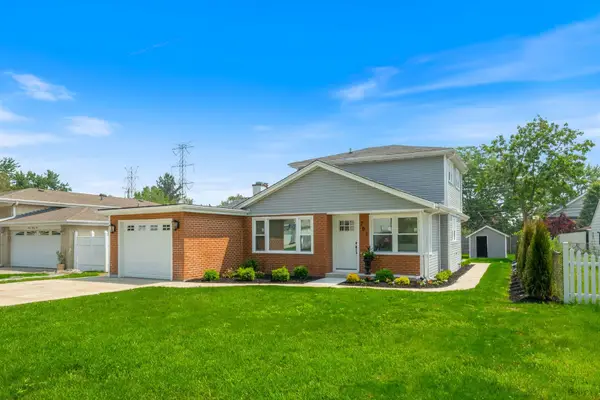 $499,900Active4 beds 2 baths1,547 sq. ft.
$499,900Active4 beds 2 baths1,547 sq. ft.791 N Michigan Street, Elmhurst, IL 60126
MLS# 12443425Listed by: DREAM REALTY SERVICES - New
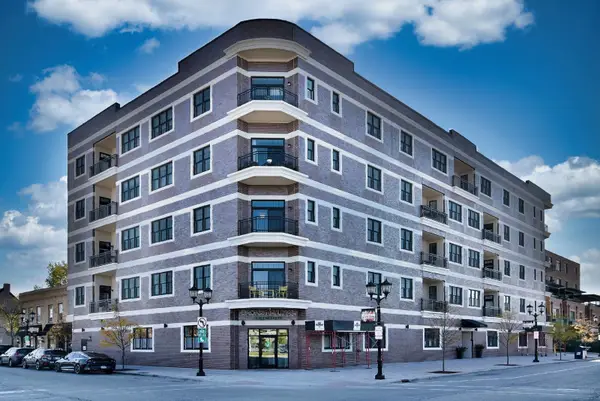 $689,900Active2 beds 2 baths1,352 sq. ft.
$689,900Active2 beds 2 baths1,352 sq. ft.105 S Cottage Hill Avenue #303, Elmhurst, IL 60126
MLS# 12441905Listed by: L.W. REEDY REAL ESTATE - Open Sun, 12 to 2pmNew
 $474,900Active3 beds 2 baths1,198 sq. ft.
$474,900Active3 beds 2 baths1,198 sq. ft.435 E Park Avenue, Elmhurst, IL 60126
MLS# 12442931Listed by: REDFIN CORPORATION - New
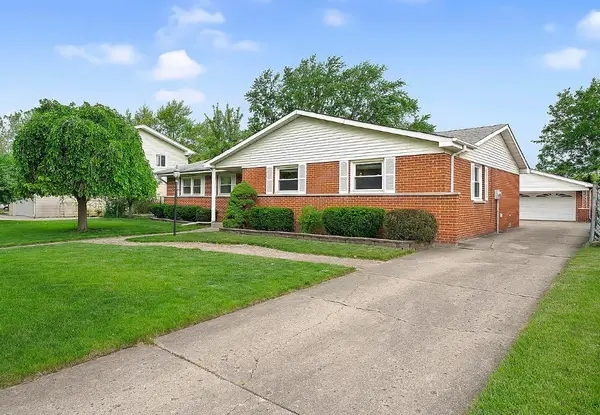 $455,000Active3 beds 2 baths1,606 sq. ft.
$455,000Active3 beds 2 baths1,606 sq. ft.15W644 Patricia Lane, Elmhurst, IL 60126
MLS# 12407362Listed by: WALL STREET PROPERTY GROUP, INC - New
 $229,900Active2 beds 2 baths1,007 sq. ft.
$229,900Active2 beds 2 baths1,007 sq. ft.100 W Butterfield Road W #112N, Elmhurst, IL 60126
MLS# 12441876Listed by: UNITED REAL ESTATE - CHICAGO

