450 S Cottage Hill Avenue, Elmhurst, IL 60126
Local realty services provided by:Better Homes and Gardens Real Estate Star Homes
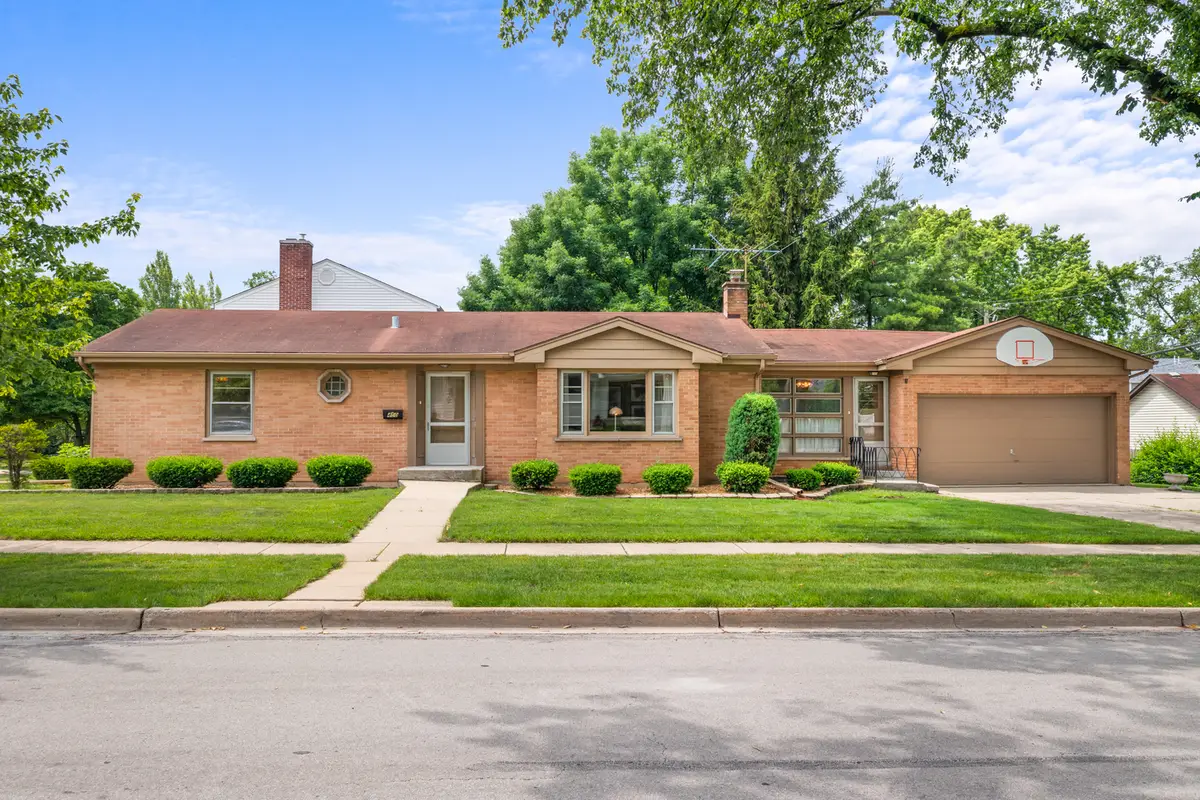
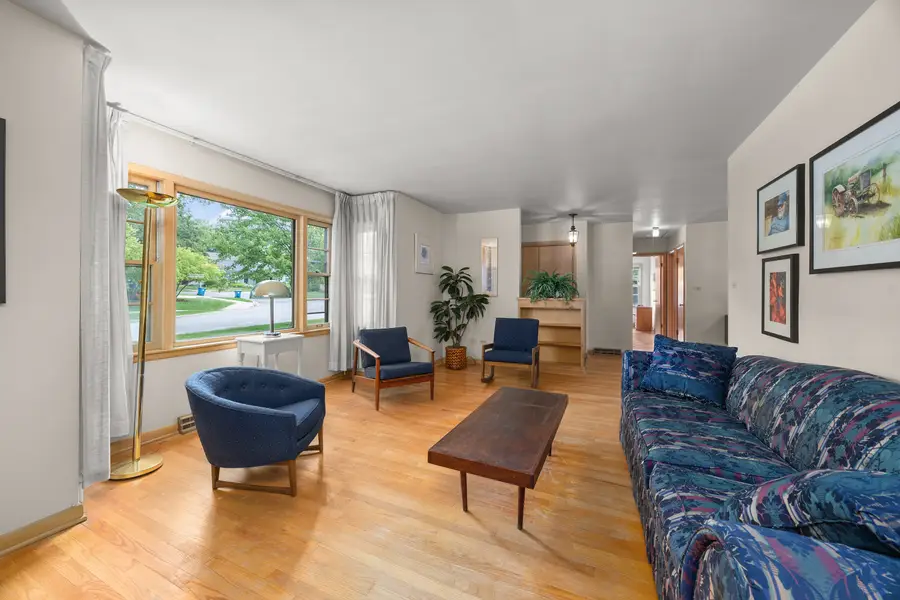
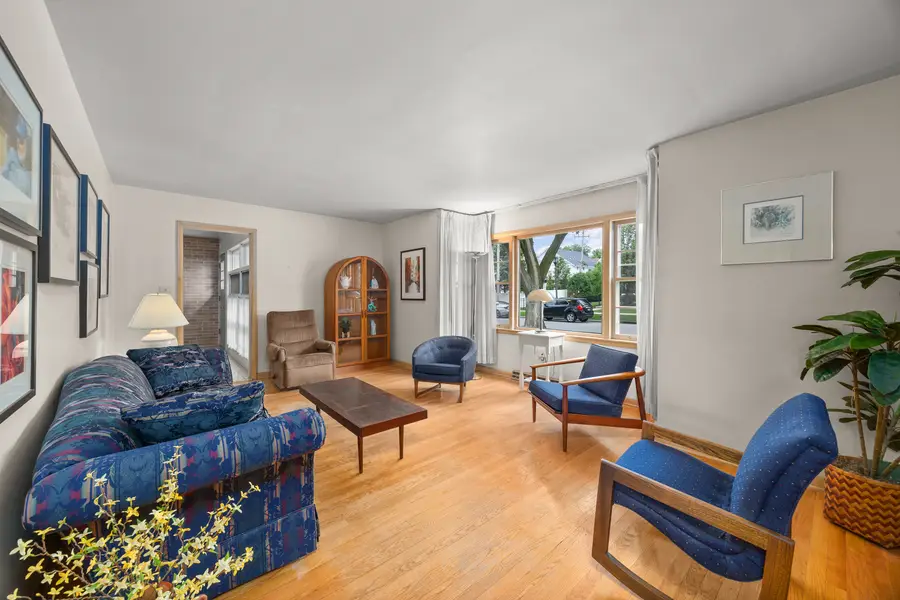
450 S Cottage Hill Avenue,Elmhurst, IL 60126
$525,000
- 2 Beds
- 2 Baths
- 1,294 sq. ft.
- Single family
- Pending
Listed by:dawn block
Office:century 21 circle
MLS#:12351477
Source:MLSNI
Price summary
- Price:$525,000
- Price per sq. ft.:$405.72
About this home
Multiple Offers Highest and Best Due 6/29/2025 by 8PM Seller will review 6/30/2025 at 12Noon. Solid All-Brick Ranch in Prime Elmhurst Location! Hardwood floors flow throughout this charming home, offering great bones and endless potential. The spacious living room features a built-in bookcase, while the formal dining room (with a pocket door!) connects seamlessly to an eat-in kitchen loaded with smart storage-pull-out shelves and a Lazy Susan included! Two full baths, generously sized bedrooms with ceiling fans and ample closet space-the main bedroom boasts double closet doors. A cozy family room retreat awaits in the full, partially finished basement. Updated essentials include: hot water heater (2017), central air (2017), Lennox Furnace 2019, Aprilaire Humidifier 2019 and sump pump (2024). Fantastic location near Downtown Elmhurst, Metra, restaurants, shopping, the Prairie Path, and Elmhurst University. Whether you're a first-time buyer with a vision or a savvy rehabber ready to renovate-this is your chance to create something special. Bring your ideas and unlock the potential. Opportunity knocks-answer it today! Home sold ASIS.
Contact an agent
Home facts
- Year built:1962
- Listing Id #:12351477
- Added:47 day(s) ago
- Updated:August 13, 2025 at 07:39 AM
Rooms and interior
- Bedrooms:2
- Total bathrooms:2
- Full bathrooms:2
- Living area:1,294 sq. ft.
Heating and cooling
- Cooling:Central Air
- Heating:Forced Air, Natural Gas
Structure and exterior
- Roof:Asphalt
- Year built:1962
- Building area:1,294 sq. ft.
- Lot area:0.18 Acres
Schools
- High school:York Community High School
- Middle school:Sandburg Middle School
- Elementary school:Hawthorne Elementary School
Utilities
- Water:Lake Michigan
- Sewer:Public Sewer
Finances and disclosures
- Price:$525,000
- Price per sq. ft.:$405.72
- Tax amount:$8,448 (2024)
New listings near 450 S Cottage Hill Avenue
- New
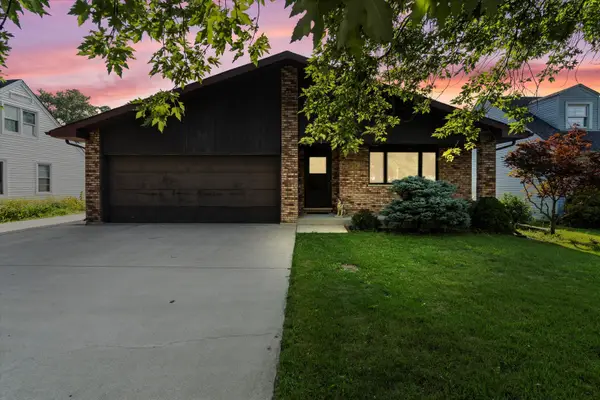 $390,000Active3 beds 3 baths1,541 sq. ft.
$390,000Active3 beds 3 baths1,541 sq. ft.1327 Degener Avenue, Elmhurst, IL 60126
MLS# 12433163Listed by: RE/MAX FUTURE - New
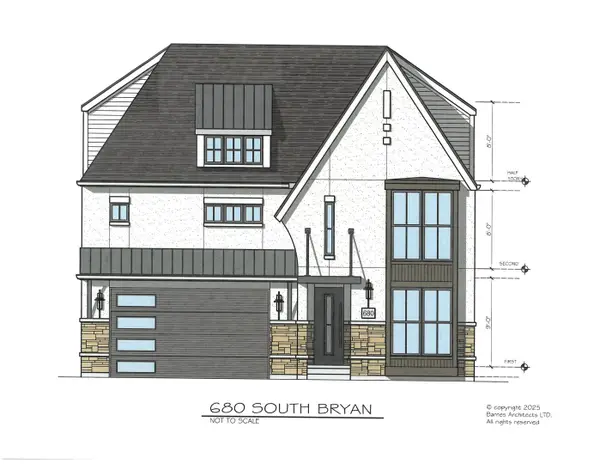 $1,750,000Active6 beds 6 baths4,055 sq. ft.
$1,750,000Active6 beds 6 baths4,055 sq. ft.680 S Bryan Street, Elmhurst, IL 60126
MLS# 12195200Listed by: L.W. REEDY REAL ESTATE - New
 $695,000Active3 beds 3 baths2,067 sq. ft.
$695,000Active3 beds 3 baths2,067 sq. ft.194 N Addison Avenue, Elmhurst, IL 60126
MLS# 12445393Listed by: COMPASS - New
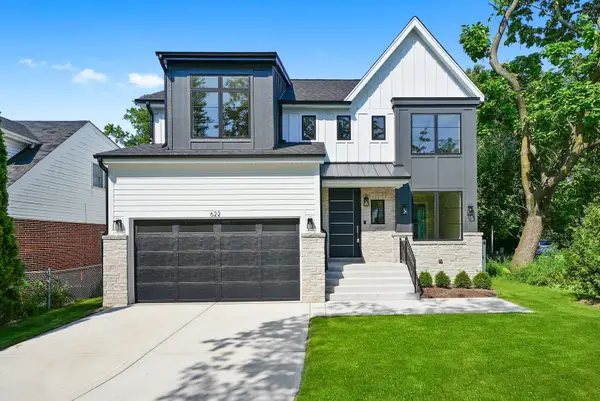 $1,485,000Active4 beds 5 baths3,592 sq. ft.
$1,485,000Active4 beds 5 baths3,592 sq. ft.622 S Euclid Avenue, Elmhurst, IL 60126
MLS# 12444197Listed by: DICIANNI REALTY INC - New
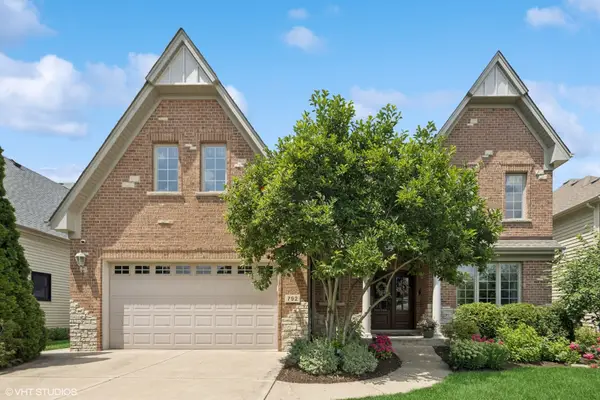 $1,350,000Active5 beds 5 baths3,643 sq. ft.
$1,350,000Active5 beds 5 baths3,643 sq. ft.792 S Chatham Avenue, Elmhurst, IL 60126
MLS# 12442417Listed by: @PROPERTIES CHRISTIE'S INTERNATIONAL REAL ESTATE - New
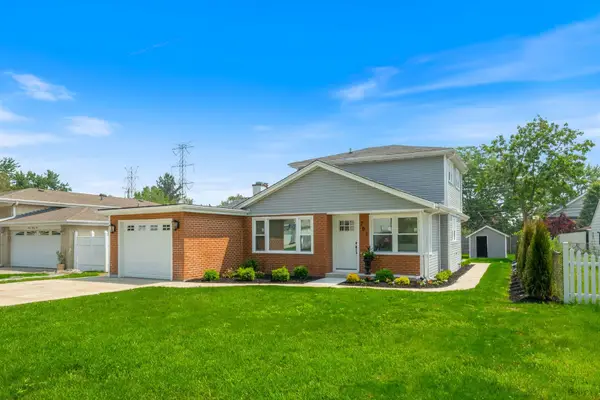 $499,900Active4 beds 2 baths1,547 sq. ft.
$499,900Active4 beds 2 baths1,547 sq. ft.791 N Michigan Street, Elmhurst, IL 60126
MLS# 12443425Listed by: DREAM REALTY SERVICES - New
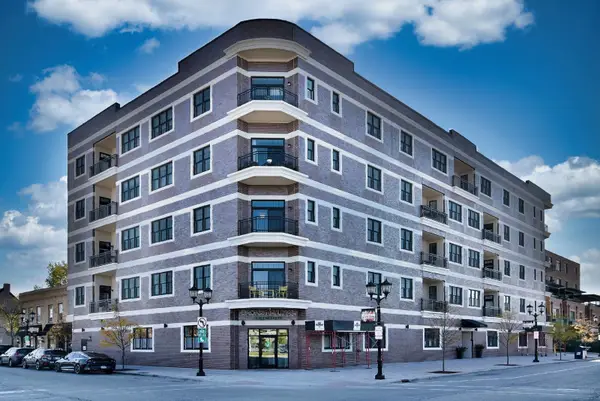 $689,900Active2 beds 2 baths1,352 sq. ft.
$689,900Active2 beds 2 baths1,352 sq. ft.105 S Cottage Hill Avenue #303, Elmhurst, IL 60126
MLS# 12441905Listed by: L.W. REEDY REAL ESTATE - Open Sun, 12 to 2pmNew
 $474,900Active3 beds 2 baths1,198 sq. ft.
$474,900Active3 beds 2 baths1,198 sq. ft.435 E Park Avenue, Elmhurst, IL 60126
MLS# 12442931Listed by: REDFIN CORPORATION - New
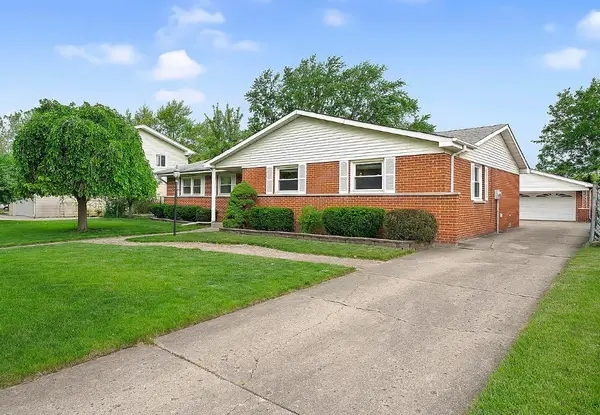 $455,000Active3 beds 2 baths1,606 sq. ft.
$455,000Active3 beds 2 baths1,606 sq. ft.15W644 Patricia Lane, Elmhurst, IL 60126
MLS# 12407362Listed by: WALL STREET PROPERTY GROUP, INC - New
 $229,900Active2 beds 2 baths1,007 sq. ft.
$229,900Active2 beds 2 baths1,007 sq. ft.100 W Butterfield Road W #112N, Elmhurst, IL 60126
MLS# 12441876Listed by: UNITED REAL ESTATE - CHICAGO

