461 W Grantley Avenue, Elmhurst, IL 60126
Local realty services provided by:Better Homes and Gardens Real Estate Star Homes
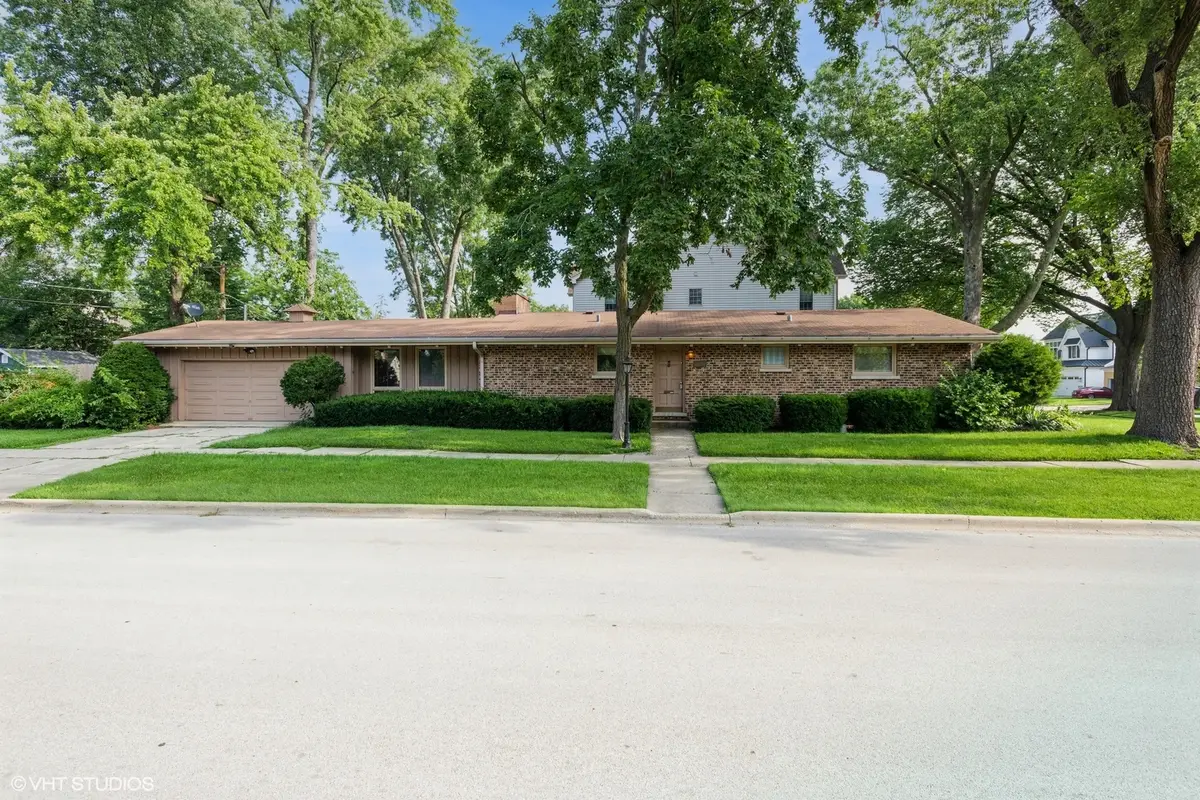
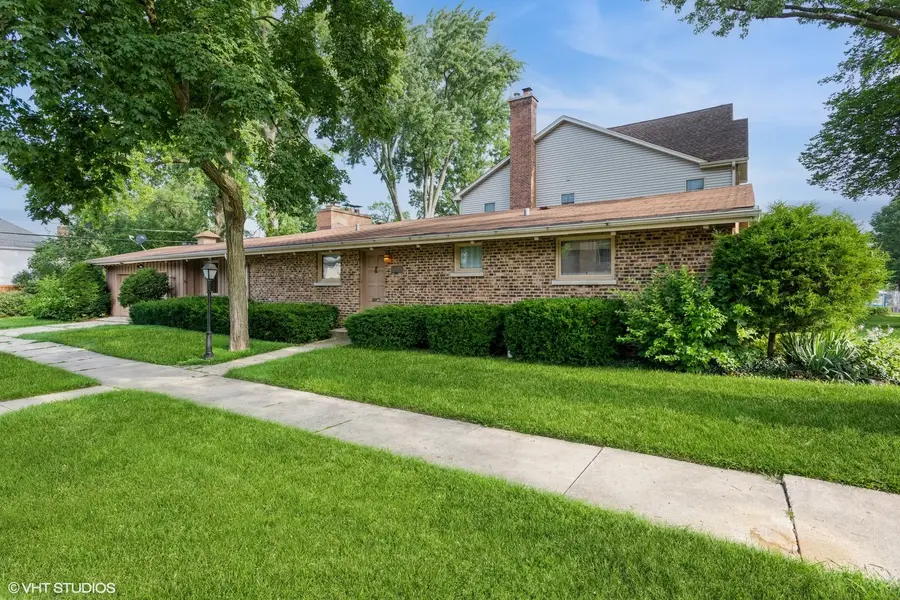
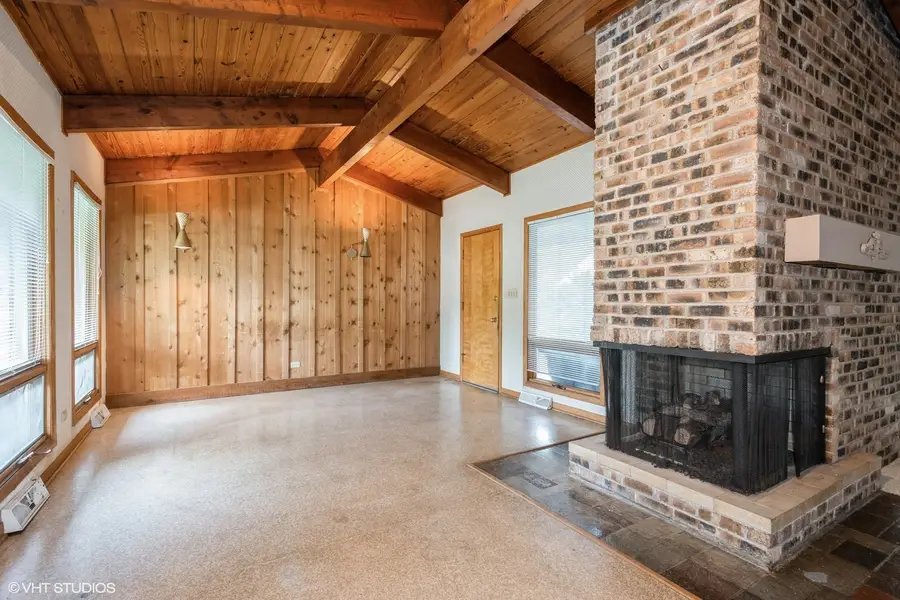
461 W Grantley Avenue,Elmhurst, IL 60126
$440,000
- 3 Beds
- 2 Baths
- 1,610 sq. ft.
- Single family
- Pending
Listed by:marianne boyke
Office:@properties christie's international real estate
MLS#:12423286
Source:MLSNI
Price summary
- Price:$440,000
- Price per sq. ft.:$273.29
About this home
Welcome to this adorable 3-bedroom, 2-bath mid-century ranch perfectly situated on a spacious corner lot in sought-after Elmhurst. Featuring vaulted ceilings, exposed beams and a cozy gas 3-sided brick fireplace, the main living space offers a warm and inviting atmosphere. Hardwood floors, vaulted ceilings and exposed beams run through each of the bedrooms, while a finished basement provides additional living space-ideal for a family room, home office, or guest area. Enjoy outdoor living on the patio and take advantage of the 2-car garage for added convenience. Single owner property, this home offers incredible potential-bring your ideas and personal touches to make it your own, or build your dream home on this desirable lot. Located in the acclaimed District 205, just one block from the local grade school and close to major highways, the Metra train, and vibrant downtown Elmhurst. Enjoy easy access to restaurants, boutique shops, and all the amenities this thriving community has to offer. Don't miss this wonderful opportunity! Home is being sold As-Is. List agent is related to seller.
Contact an agent
Home facts
- Year built:1963
- Listing Id #:12423286
- Added:22 day(s) ago
- Updated:August 14, 2025 at 05:37 PM
Rooms and interior
- Bedrooms:3
- Total bathrooms:2
- Full bathrooms:2
- Living area:1,610 sq. ft.
Heating and cooling
- Cooling:Central Air
- Heating:Forced Air, Natural Gas
Structure and exterior
- Roof:Asphalt
- Year built:1963
- Building area:1,610 sq. ft.
Schools
- High school:York Community High School
- Middle school:Churchville Middle School
- Elementary school:Emerson Elementary School
Utilities
- Water:Lake Michigan, Public
- Sewer:Public Sewer
Finances and disclosures
- Price:$440,000
- Price per sq. ft.:$273.29
- Tax amount:$8,498 (2024)
New listings near 461 W Grantley Avenue
- Open Sun, 1 to 3pmNew
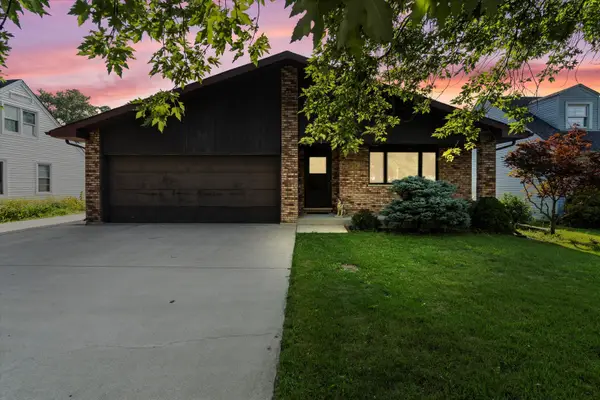 $390,000Active3 beds 3 baths1,541 sq. ft.
$390,000Active3 beds 3 baths1,541 sq. ft.1327 Degener Avenue, Elmhurst, IL 60126
MLS# 12433163Listed by: RE/MAX FUTURE - New
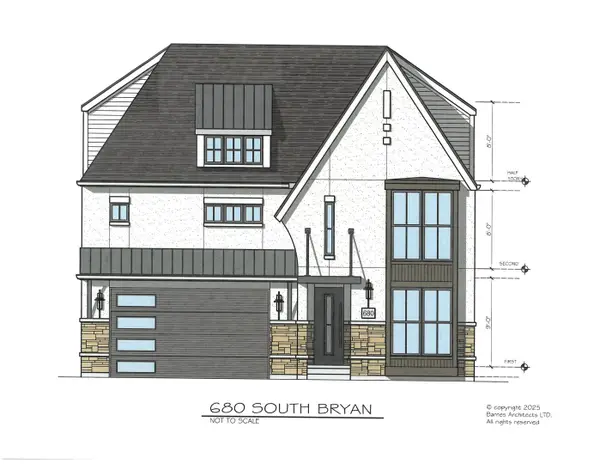 $1,750,000Active6 beds 6 baths4,055 sq. ft.
$1,750,000Active6 beds 6 baths4,055 sq. ft.680 S Bryan Street, Elmhurst, IL 60126
MLS# 12195200Listed by: L.W. REEDY REAL ESTATE - New
 $695,000Active3 beds 3 baths2,067 sq. ft.
$695,000Active3 beds 3 baths2,067 sq. ft.194 N Addison Avenue, Elmhurst, IL 60126
MLS# 12445393Listed by: COMPASS - New
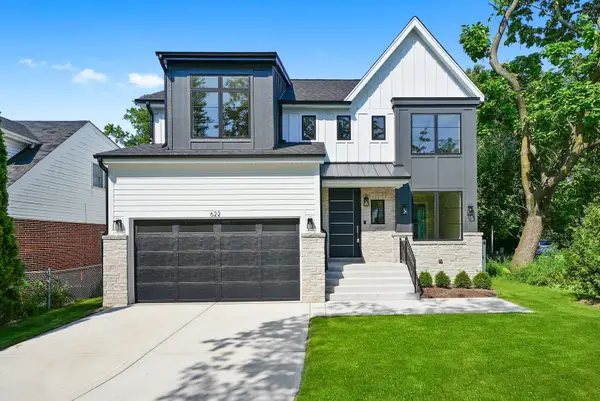 $1,485,000Active4 beds 5 baths3,592 sq. ft.
$1,485,000Active4 beds 5 baths3,592 sq. ft.622 S Euclid Avenue, Elmhurst, IL 60126
MLS# 12444197Listed by: DICIANNI REALTY INC - New
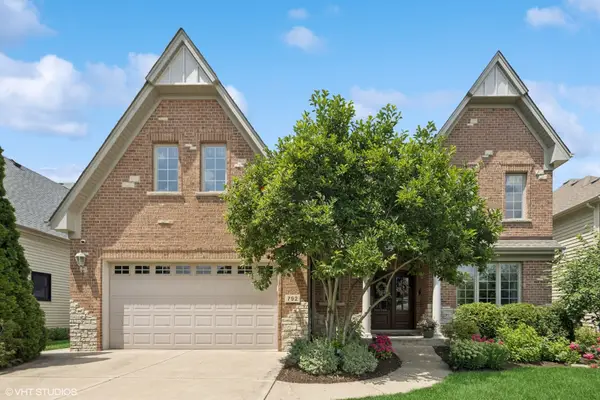 $1,350,000Active5 beds 5 baths3,643 sq. ft.
$1,350,000Active5 beds 5 baths3,643 sq. ft.792 S Chatham Avenue, Elmhurst, IL 60126
MLS# 12442417Listed by: @PROPERTIES CHRISTIE'S INTERNATIONAL REAL ESTATE - New
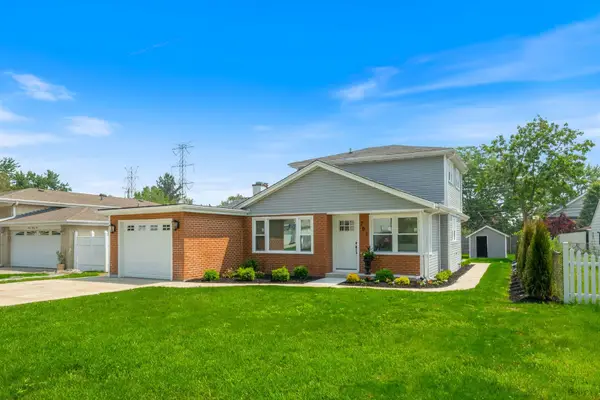 $499,900Active4 beds 2 baths1,547 sq. ft.
$499,900Active4 beds 2 baths1,547 sq. ft.791 N Michigan Street, Elmhurst, IL 60126
MLS# 12443425Listed by: DREAM REALTY SERVICES - New
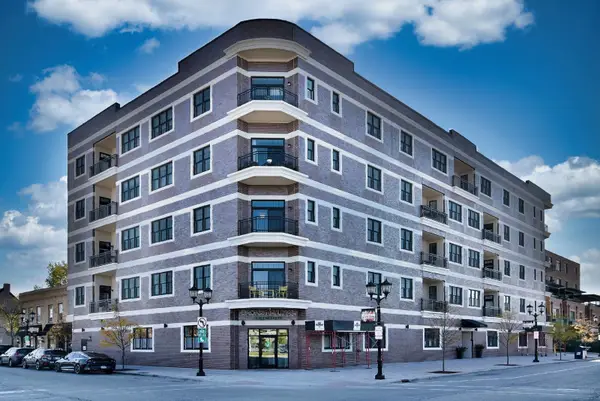 $689,900Active2 beds 2 baths1,352 sq. ft.
$689,900Active2 beds 2 baths1,352 sq. ft.105 S Cottage Hill Avenue #303, Elmhurst, IL 60126
MLS# 12441905Listed by: L.W. REEDY REAL ESTATE - Open Sun, 12 to 2pmNew
 $474,900Active3 beds 2 baths1,198 sq. ft.
$474,900Active3 beds 2 baths1,198 sq. ft.435 E Park Avenue, Elmhurst, IL 60126
MLS# 12442931Listed by: REDFIN CORPORATION - New
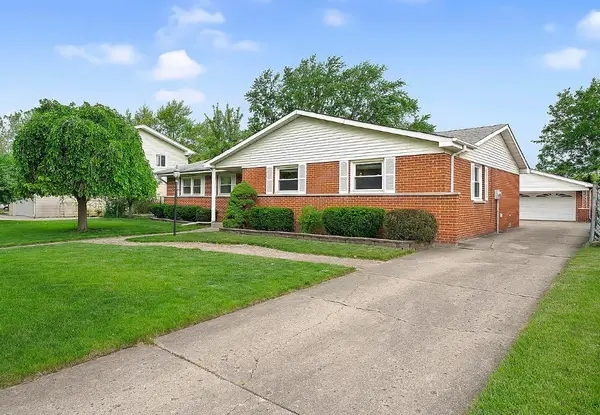 $455,000Active3 beds 2 baths1,606 sq. ft.
$455,000Active3 beds 2 baths1,606 sq. ft.15W644 Patricia Lane, Elmhurst, IL 60126
MLS# 12407362Listed by: WALL STREET PROPERTY GROUP, INC - New
 $229,900Active2 beds 2 baths1,007 sq. ft.
$229,900Active2 beds 2 baths1,007 sq. ft.100 W Butterfield Road W #112N, Elmhurst, IL 60126
MLS# 12441876Listed by: UNITED REAL ESTATE - CHICAGO

