466 S Stratford Avenue, Elmhurst, IL 60126
Local realty services provided by:Better Homes and Gardens Real Estate Star Homes

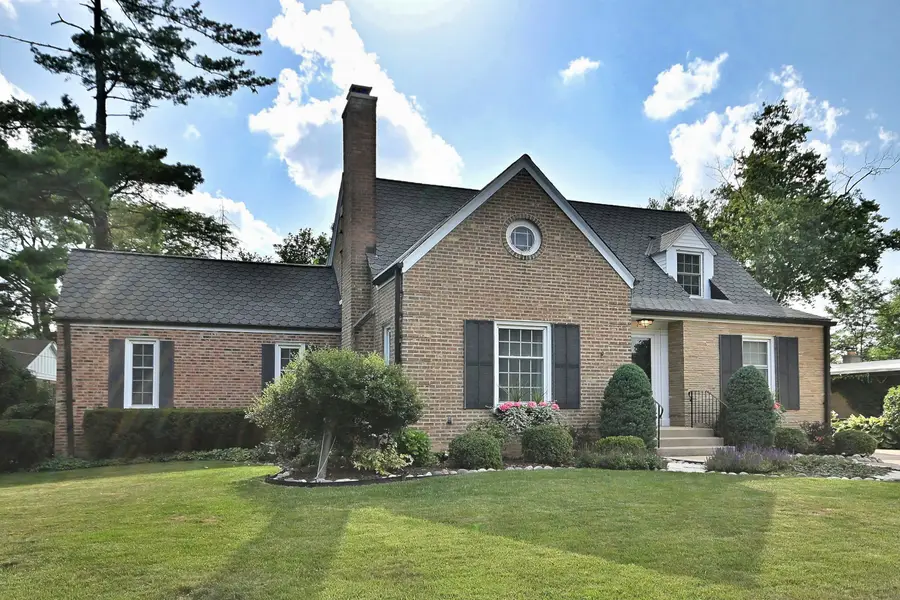
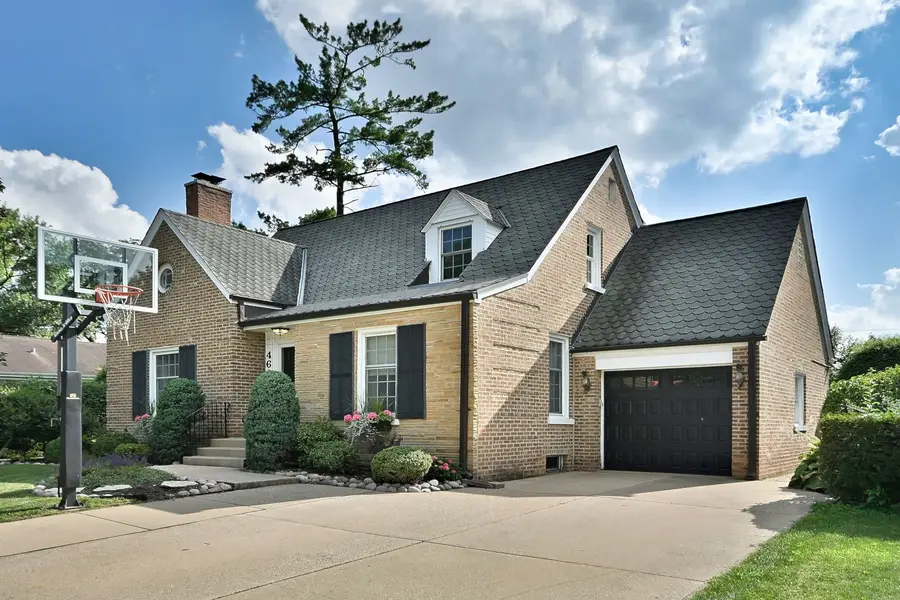
466 S Stratford Avenue,Elmhurst, IL 60126
$835,000
- 3 Beds
- 2 Baths
- 2,104 sq. ft.
- Single family
- Pending
Listed by:betsy stavropoulos
Office:l.w. reedy real estate
MLS#:12415156
Source:MLSNI
Price summary
- Price:$835,000
- Price per sq. ft.:$396.86
About this home
RIGHT OUT OF A NANCY MEYERS' MOVIE! EXPANDED CAPE COD OOZING CHARM & CHARACTER WITH TIMELESS DESIGN ON A HUGE, GORGEOUS LOT WITH 83' OF FRONTAGE IN COVETED CRESCENT PARK! 6 PANEL DOORS & HARDWOOD FLOORS THROUGH-OUT MOST OF LOVINGLY CARED FOR & METICULOUSLY MAINTAINED HOME WHICH IS EVIDENT AS YOU WALK THROUGH THIS UPDATED STUNNER! LARGE, BRIGHT & AIRY LIVING ROOM WITH BUILT-INS, FRENCH DOOR & ONE OF 2 FIREPLACES (THIS ONE IS WOOD BURNING). UPDATED, HIGH-END KITCHEN IS OPEN TO DINING ROOM FOR MORE UPDATED, ENTERTAINING FLOOR PLAN AND HAS WHITE CABINETRY, CLASSIC CARRERA MARBLE COUNTERS, THERMADOR COOK TOP, BUILT-IN DOUBLE WALL OVENS, BEAUTIFUL CUSTOM HOOD, POT FILLER, WINE COOLER & VISUAL COMFORT LIGHT FIXTURES OVER THE GREY CENTER ISLAND THAT SEATS FIVE. 1ST FLOOR FAMILY ROOM W/LOADS OF WINDOWS & 2ND FIREPLACE (GAS) OVERLOOKS THE STUNNING, PROFESSIONALLY LANDSCAPED YARD WITH SHED AND HAS ACCESS TO THE GORGEOUS BRICK PAVER PATIO. FULL BATH ON FIRST FLOOR IS LOVELY. LARGE FIRST FLOOR BEDROOM W/2 CLOSETS DOUBLE HUNG WITH ORGANIZERS. UPSTAIRS HAS 2 MORE GOOD SIZE BEDROOMS (ONE WITH BONUS ROOM OFF OF IT THAT COULD BE A WALK-IN CLOSET, YOGA AREA, NURSERY, ETC.) PLUS ANOTHER FULL BATH THAT HAS BEEN UPDATED AGAIN IN A TIMELESS AESTHETIC. THIS HOME IS SO GREAT AS IT IS, BUT ALSO HAS ENDLESS POTENTIAL FOR EXPANSION POSSIBILITIES WITH IT'S RARE 83' X 166' LOT! ALSO HAS PARTIALLY FINISHED BASEMENT W/WET BAR SINK & BEVERAGE FRIDGE & LARGE REC ROOM WITH RECESSED LIGHTING. GOOD SIZE STORAGE/LAUNDRY ROOM TOO. DOUBLE WIDE CONCRETE DRIVEWAY SO NO SHUFFLING OF CARS & A BASKETBALL HOOP! APPROX. 2800 SQ FT OF FINISHED LIVING SPACE.
Contact an agent
Home facts
- Year built:1942
- Listing Id #:12415156
- Added:10 day(s) ago
- Updated:August 13, 2025 at 07:45 AM
Rooms and interior
- Bedrooms:3
- Total bathrooms:2
- Full bathrooms:2
- Living area:2,104 sq. ft.
Heating and cooling
- Cooling:Central Air
- Heating:Forced Air, Natural Gas
Structure and exterior
- Roof:Asphalt
- Year built:1942
- Building area:2,104 sq. ft.
Schools
- High school:York Community High School
- Middle school:Sandburg Middle School
- Elementary school:Edison Elementary School
Utilities
- Water:Lake Michigan
- Sewer:Public Sewer
Finances and disclosures
- Price:$835,000
- Price per sq. ft.:$396.86
- Tax amount:$11,068 (2024)
New listings near 466 S Stratford Avenue
- New
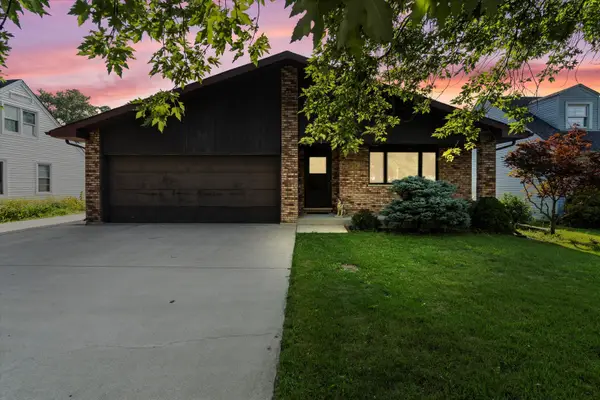 $390,000Active3 beds 3 baths1,541 sq. ft.
$390,000Active3 beds 3 baths1,541 sq. ft.1327 Degener Avenue, Elmhurst, IL 60126
MLS# 12433163Listed by: RE/MAX FUTURE - New
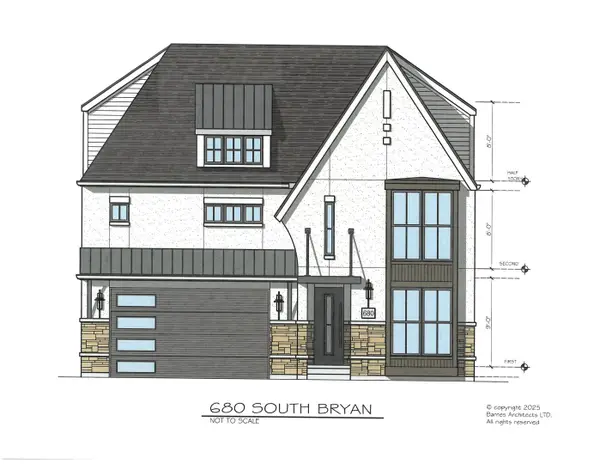 $1,750,000Active6 beds 6 baths4,055 sq. ft.
$1,750,000Active6 beds 6 baths4,055 sq. ft.680 S Bryan Street, Elmhurst, IL 60126
MLS# 12195200Listed by: L.W. REEDY REAL ESTATE - New
 $695,000Active3 beds 3 baths2,067 sq. ft.
$695,000Active3 beds 3 baths2,067 sq. ft.194 N Addison Avenue, Elmhurst, IL 60126
MLS# 12445393Listed by: COMPASS - New
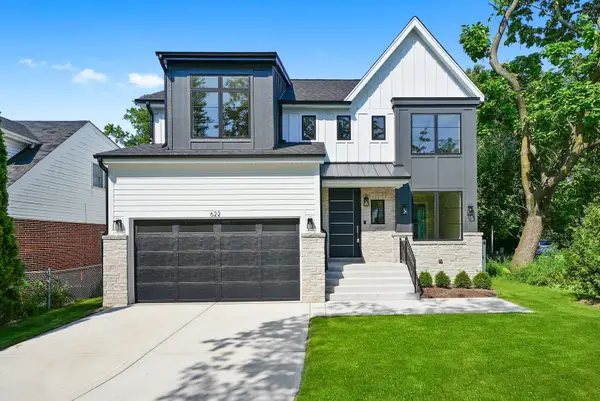 $1,485,000Active4 beds 5 baths3,592 sq. ft.
$1,485,000Active4 beds 5 baths3,592 sq. ft.622 S Euclid Avenue, Elmhurst, IL 60126
MLS# 12444197Listed by: DICIANNI REALTY INC - New
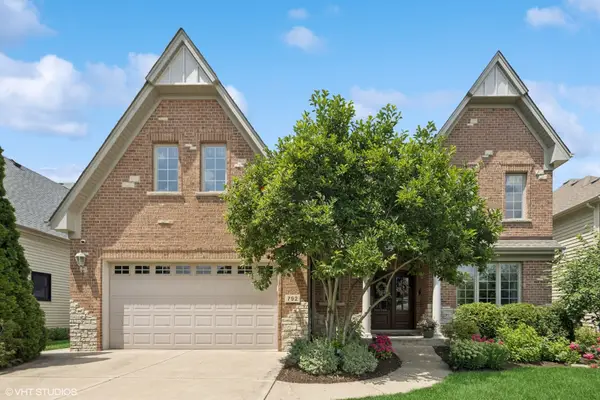 $1,350,000Active5 beds 5 baths3,643 sq. ft.
$1,350,000Active5 beds 5 baths3,643 sq. ft.792 S Chatham Avenue, Elmhurst, IL 60126
MLS# 12442417Listed by: @PROPERTIES CHRISTIE'S INTERNATIONAL REAL ESTATE - New
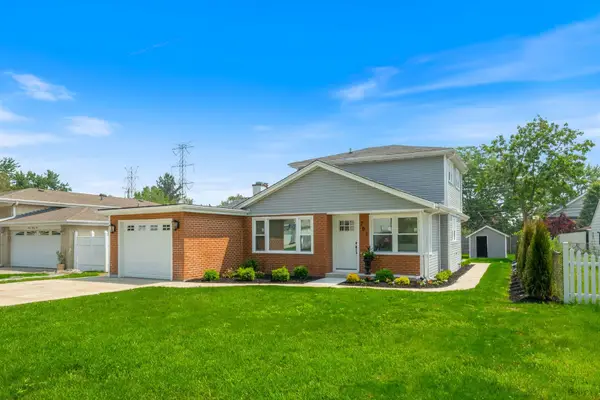 $499,900Active4 beds 2 baths1,547 sq. ft.
$499,900Active4 beds 2 baths1,547 sq. ft.791 N Michigan Street, Elmhurst, IL 60126
MLS# 12443425Listed by: DREAM REALTY SERVICES - New
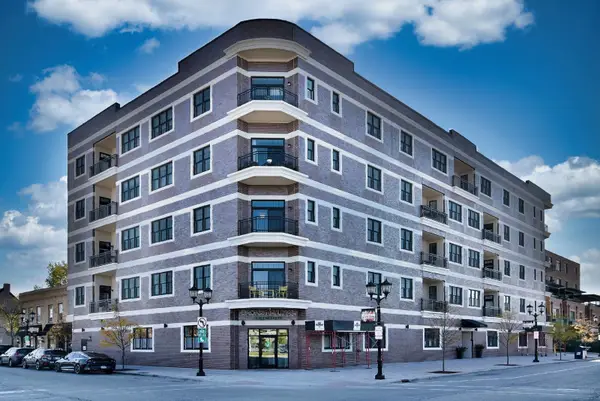 $689,900Active2 beds 2 baths1,352 sq. ft.
$689,900Active2 beds 2 baths1,352 sq. ft.105 S Cottage Hill Avenue #303, Elmhurst, IL 60126
MLS# 12441905Listed by: L.W. REEDY REAL ESTATE - Open Sun, 12 to 2pmNew
 $474,900Active3 beds 2 baths1,198 sq. ft.
$474,900Active3 beds 2 baths1,198 sq. ft.435 E Park Avenue, Elmhurst, IL 60126
MLS# 12442931Listed by: REDFIN CORPORATION - New
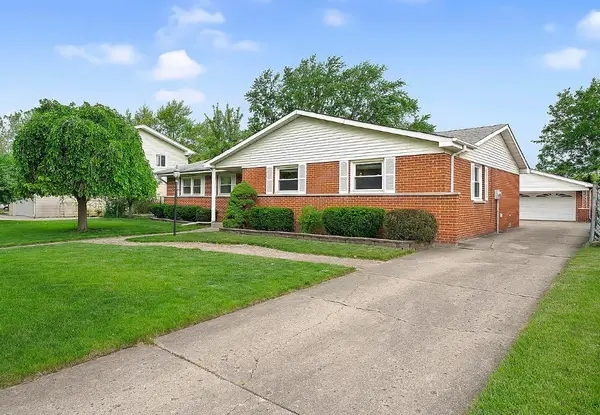 $455,000Active3 beds 2 baths1,606 sq. ft.
$455,000Active3 beds 2 baths1,606 sq. ft.15W644 Patricia Lane, Elmhurst, IL 60126
MLS# 12407362Listed by: WALL STREET PROPERTY GROUP, INC - New
 $229,900Active2 beds 2 baths1,007 sq. ft.
$229,900Active2 beds 2 baths1,007 sq. ft.100 W Butterfield Road W #112N, Elmhurst, IL 60126
MLS# 12441876Listed by: UNITED REAL ESTATE - CHICAGO

